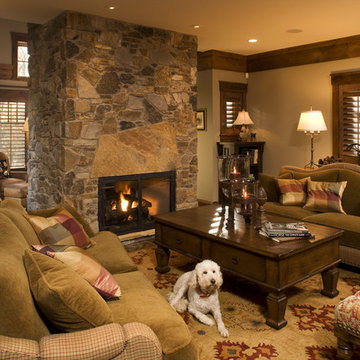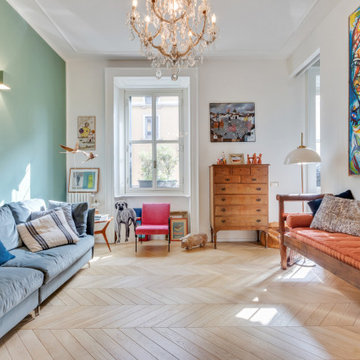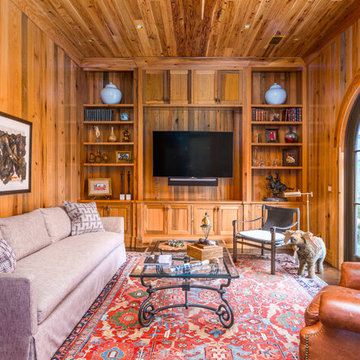Holzfarbene Wohnzimmer Ideen und Design
Suche verfeinern:
Budget
Sortieren nach:Heute beliebt
61 – 80 von 25.802 Fotos
1 von 2

Photo by Marcus Gleysteen
Klassisches Wohnzimmer mit beiger Wandfarbe, Kamin und gefliester Kaminumrandung in Boston
Klassisches Wohnzimmer mit beiger Wandfarbe, Kamin und gefliester Kaminumrandung in Boston
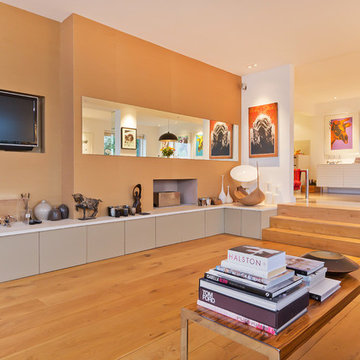
A large modern living room in Hove, East Sussex
Neil Macaninch
Neil Mac Photo
Offenes Modernes Wohnzimmer mit beiger Wandfarbe, braunem Holzboden und TV-Wand in Sussex
Offenes Modernes Wohnzimmer mit beiger Wandfarbe, braunem Holzboden und TV-Wand in Sussex

Built in bookcases provide an elegant display place for treasures collected over a lifetime.
Scott Bergmann Photography
Geräumige, Offene Klassische Bibliothek mit Kamin, Kaminumrandung aus Stein, beiger Wandfarbe und braunem Holzboden in Boston
Geräumige, Offene Klassische Bibliothek mit Kamin, Kaminumrandung aus Stein, beiger Wandfarbe und braunem Holzboden in Boston

A contemplative space and lovely window seat
Mittelgroßes, Repräsentatives, Fernseherloses, Offenes Modernes Wohnzimmer mit blauer Wandfarbe, hellem Holzboden, Tunnelkamin und Kaminumrandung aus Holz in San Francisco
Mittelgroßes, Repräsentatives, Fernseherloses, Offenes Modernes Wohnzimmer mit blauer Wandfarbe, hellem Holzboden, Tunnelkamin und Kaminumrandung aus Holz in San Francisco

The clients wanted us to create a space that was open feeling, with lots of storage, room to entertain large groups, and a warm and sophisticated color palette. In response to this, we designed a layout in which the corridor is eliminated and the experience upon entering the space is open, inviting and more functional for cooking and entertaining. In contrast to the public spaces, the bedroom feels private and calm tucked behind a wall of built-in cabinetry.
Lincoln Barbour

Photo by William Psolka
Klassisches Wohnzimmer mit grüner Wandfarbe in New York
Klassisches Wohnzimmer mit grüner Wandfarbe in New York
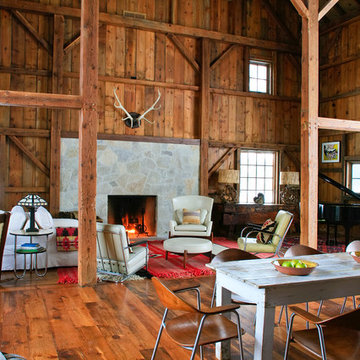
As part of the Walnut Farm project, Northworks was commissioned to convert an existing 19th century barn into a fully-conditioned home. Working closely with the local contractor and a barn restoration consultant, Northworks conducted a thorough investigation of the existing structure. The resulting design is intended to preserve the character of the original barn while taking advantage of its spacious interior volumes and natural materials.

Interior is a surprising contrast to exterior, and feels more Scandinavian than Mediterranean. Open plan joins kitchen, dining and living room to backyard. Second floor with vaulted wood ceiling is seen through light well. Open risers with oak butcherblock treads make stair almost transparent. David Whelan photo

This newly built Old Mission style home gave little in concessions in regards to historical accuracies. To create a usable space for the family, Obelisk Home provided finish work and furnishings but in needed to keep with the feeling of the home. The coffee tables bunched together allow flexibility and hard surfaces for the girls to play games on. New paint in historical sage, window treatments in crushed velvet with hand-forged rods, leather swivel chairs to allow “bird watching” and conversation, clean lined sofa, rug and classic carved chairs in a heavy tapestry to bring out the love of the American Indian style and tradition.
Original Artwork by Jane Troup
Photos by Jeremy Mason McGraw

Kurt Johnson
Große Klassische Bibliothek mit brauner Wandfarbe, Kamin, Multimediawand und braunem Holzboden in Omaha
Große Klassische Bibliothek mit brauner Wandfarbe, Kamin, Multimediawand und braunem Holzboden in Omaha
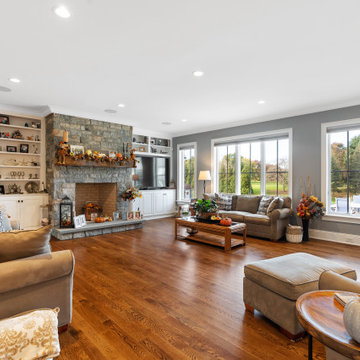
This coastal farmhouse design is destined to be an instant classic. This classic and cozy design has all of the right exterior details, including gray shingle siding, crisp white windows and trim, metal roofing stone accents and a custom cupola atop the three car garage. It also features a modern and up to date interior as well, with everything you'd expect in a true coastal farmhouse. With a beautiful nearly flat back yard, looking out to a golf course this property also includes abundant outdoor living spaces, a beautiful barn and an oversized koi pond for the owners to enjoy.

リビングルームから室内が見渡せます。
Großes, Repräsentatives, Offenes Modernes Wohnzimmer mit weißer Wandfarbe, braunem Holzboden, freistehendem TV, braunem Boden, Tapetendecke und Tapetenwänden in Sonstige
Großes, Repräsentatives, Offenes Modernes Wohnzimmer mit weißer Wandfarbe, braunem Holzboden, freistehendem TV, braunem Boden, Tapetendecke und Tapetenwänden in Sonstige

Mittelgroßes, Fernseherloses, Abgetrenntes Uriges Wohnzimmer mit beiger Wandfarbe, Terrakottaboden, Kamin, Kaminumrandung aus Backstein und rotem Boden in Chicago

Mittelgroßes, Fernseherloses, Offenes Uriges Wohnzimmer ohne Kamin mit beiger Wandfarbe, Betonboden und grauem Boden in Dallas
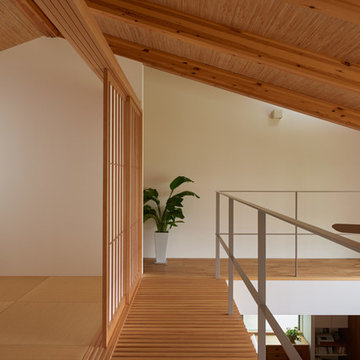
廊下の床からは階下の様子が透けて見える。手すりもごくシンプルなラインにし、空間のノイズにならないようにした。
Modernes Wohnzimmer in Tokio Peripherie
Modernes Wohnzimmer in Tokio Peripherie

This is the Catio designed for my clients 5 adopted kitties with issues. She came to me to install a vestibule between her garage and the family room which were not connected. I designed that area and when she also wanted to take the room she was currently using as the littler box room into a library I came up with using the extra space next to the new vestibule for the cats. The living room contains a custom tree with 5 cat beds, a chair for people to sit in and the sofa tunnel I designed for them to crawl through and hide in. I designed steps that they can use to climb up to the wooden bridge so they can look at the birds eye to eye out in the garden. My client is an artist and painted portraits of the cats that are on the walls. We installed a door with a frosted window and a hole cut in the bottom which leads into another room which is strictly the litter room. we have lots of storage and two Litter Robots that are enough to take care of all their needs. I installed a functional transom window that she can keep open for fresh air. We also installed a mini split air conditioner if they are in there when it is hot. They all seem to love it! They live in the rest of the house and this room is only used if the client is entertaining so she doesn't have to worry about them getting out. It is attached to the family room which is shown here in the foreground, so they can keep an eye on us while we keep an eye on them.
Holzfarbene Wohnzimmer Ideen und Design
4
