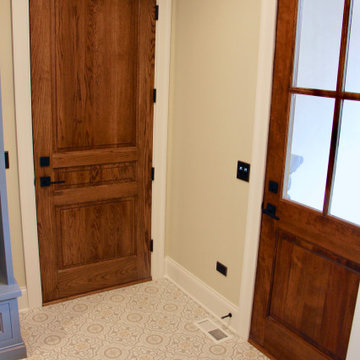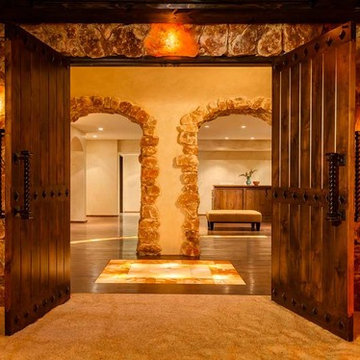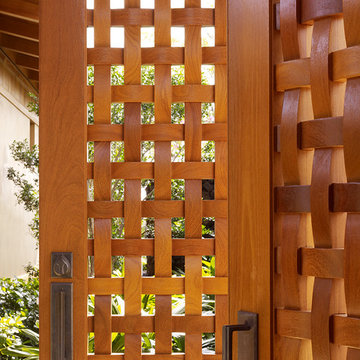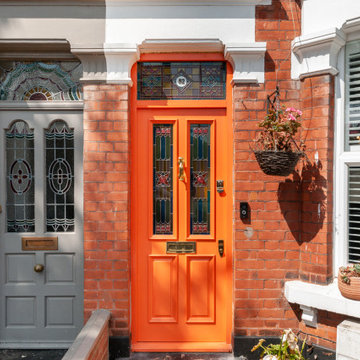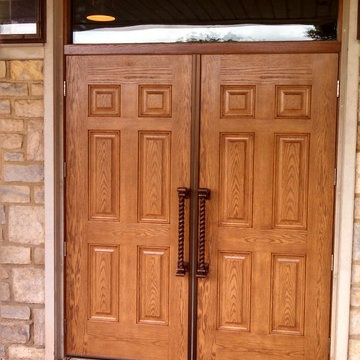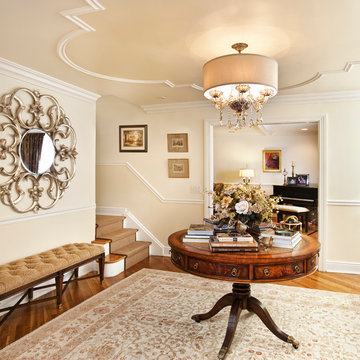Holzfarbener Eingang Ideen und Design
Suche verfeinern:
Budget
Sortieren nach:Heute beliebt
161 – 180 von 7.251 Fotos
1 von 2
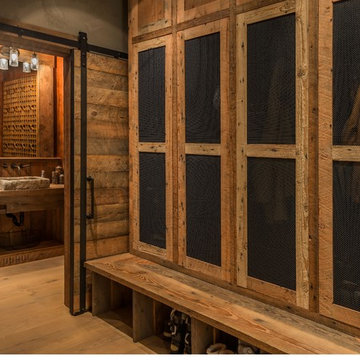
Mudroom entry with custom reclaimed wood and metal mesh equipment lockers. A sliding barn door leads to the powder bath, featuring a custom cast concrete sink.
Photo Credit: Vance Fox
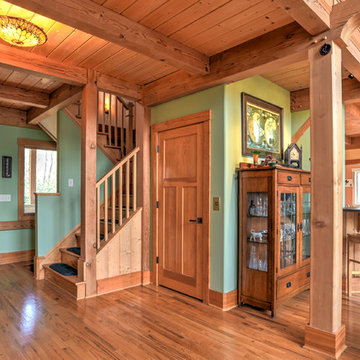
Mary Young Photography
Mittelgroßes Rustikales Foyer mit grüner Wandfarbe, braunem Holzboden, Einzeltür und hellbrauner Holzhaustür in Charlotte
Mittelgroßes Rustikales Foyer mit grüner Wandfarbe, braunem Holzboden, Einzeltür und hellbrauner Holzhaustür in Charlotte
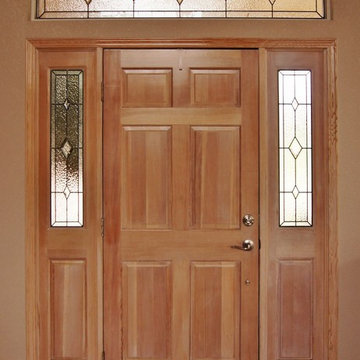
If you have large sidelight windows on the side of your front door, you may have noticed that this causes an issue of privacy invasion from time to time. Our clients had experienced a concern caused by solicitors looking into their home from their entryway windows. So we added stained glass sidelights along with a matching transom window to help prevent outsiders from looking into their home.
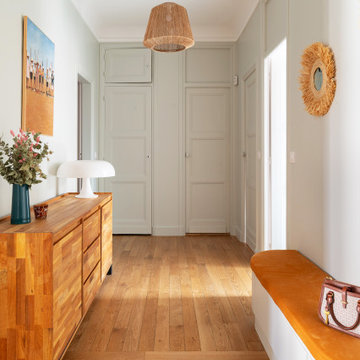
La grande entrée dessert toutes les pièces de l’appartement. On y retrouve le vert tendre de la bibliothèque sur les boiseries et les murs ainsi qu’une banquette cintrée réalisée sur mesure. Dans la cuisine, une deuxième banquette permet de dissimuler un radiateur et crée un espace repas très agréable avec un décor panoramique sur les murs.
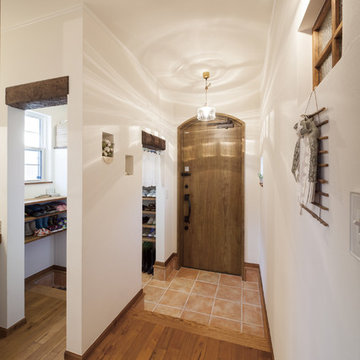
玄関には2方向から出入りできるシューズクローク。
格子付の飾り窓もあり女性に人気です。
Asiatischer Eingang mit Korridor, weißer Wandfarbe, Terrakottaboden, Einzeltür, hellbrauner Holzhaustür und orangem Boden in Sonstige
Asiatischer Eingang mit Korridor, weißer Wandfarbe, Terrakottaboden, Einzeltür, hellbrauner Holzhaustür und orangem Boden in Sonstige
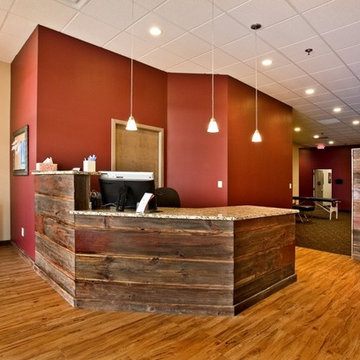
The brand new reception/lobby area for Health Source Chiropractic.
Rustikaler Eingang in Minneapolis
Rustikaler Eingang in Minneapolis
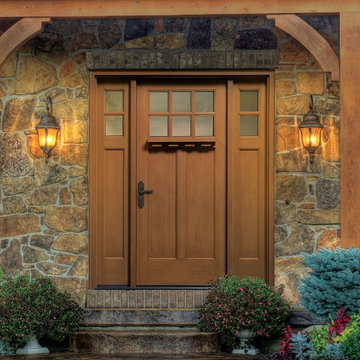
Mittelgroße Urige Haustür mit Einzeltür und hellbrauner Holzhaustür in Indianapolis
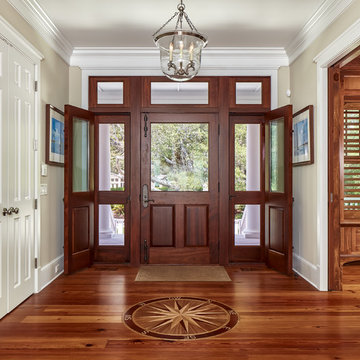
Photo: Tom Jenkins
Maritimes Foyer mit beiger Wandfarbe, braunem Holzboden und dunkler Holzhaustür in Atlanta
Maritimes Foyer mit beiger Wandfarbe, braunem Holzboden und dunkler Holzhaustür in Atlanta

Klassischer Eingang mit Korridor, brauner Wandfarbe, hellem Holzboden, Einzeltür, hellbrauner Holzhaustür, braunem Boden und Tapetenwänden in London
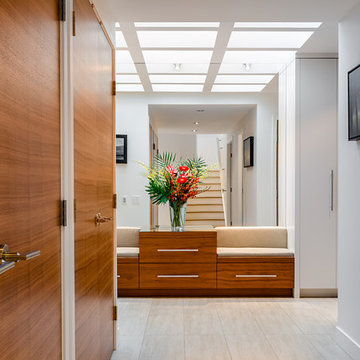
Custom modern home renovation by Maximilian Huxley Construction
Moderner Eingang in Vancouver
Moderner Eingang in Vancouver
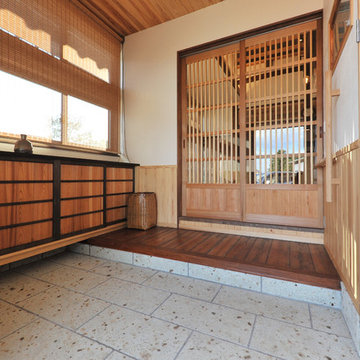
家族の思い出と愛着のある築60年の古民家を、和モダンにあたたかく断熱リフォーム。
Asiatischer Eingang mit weißer Wandfarbe und beigem Boden in Sonstige
Asiatischer Eingang mit weißer Wandfarbe und beigem Boden in Sonstige
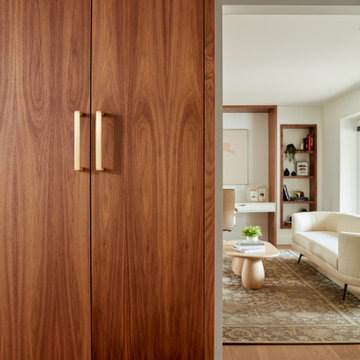
Extend a warm welcome with the presence of a tall walnut closet cabinet in your front entry. It graciously stores coats, bags, and shoes, while its walnut beauty harmoniously unites with the design elements found in the living room and other spaces throughout the main floor, creating a cohesive and inviting ambiance.

余白のある家
本計画は京都市左京区にある閑静な住宅街の一角にある敷地で既存の建物を取り壊し、新たに新築する計画。周囲は、低層の住宅が立ち並んでいる。既存の建物も同計画と同じ三階建て住宅で、既存の3階部分からは、周囲が開け開放感のある景色を楽しむことができる敷地となっていた。この開放的な景色を楽しみ暮らすことのできる住宅を希望されたため、三階部分にリビングスペースを設ける計画とした。敷地北面には、山々が開け、南面は、低層の住宅街の奥に夏は花火が見える風景となっている。その景色を切り取るかのような開口部を設け、窓際にベンチをつくり外との空間を繋げている。北側の窓は、出窓としキッチンスペースの一部として使用できるように計画とした。キッチンやリビングスペースの一部が外と繋がり開放的で心地よい空間となっている。
また、今回のクライアントは、20代であり今後の家族構成は未定である、また、自宅でリモートワークを行うため、居住空間のどこにいても、心地よく仕事ができるスペースも確保する必要があった。このため、既存の住宅のように当初から個室をつくることはせずに、将来の暮らしにあわせ可変的に部屋をつくれるような余白がふんだんにある空間とした。1Fは土間空間となっており、2Fまでの吹き抜け空間いる。現状は、広場とした外部と繋がる土間空間となっており、友人やペット飼ったりと趣味として遊べ、リモートワークでゆったりした空間となった。将来的には個室をつくったりと暮らしに合わせさまざまに変化することができる計画となっている。敷地の条件や、クライアントの暮らしに合わせるように変化するできる建物はクライアントとともに成長しつづけ暮らしによりそう建物となった。
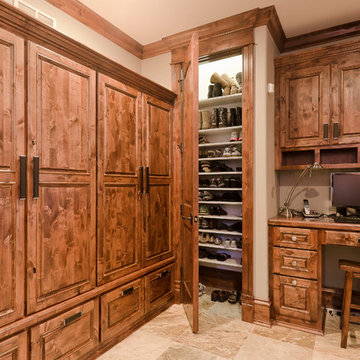
Mudroom and Workspace
Mittelgroßer Klassischer Eingang mit Stauraum und beiger Wandfarbe in Chicago
Mittelgroßer Klassischer Eingang mit Stauraum und beiger Wandfarbe in Chicago
Holzfarbener Eingang Ideen und Design
9
