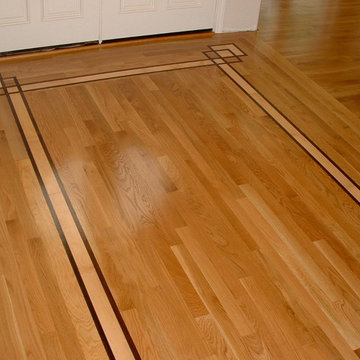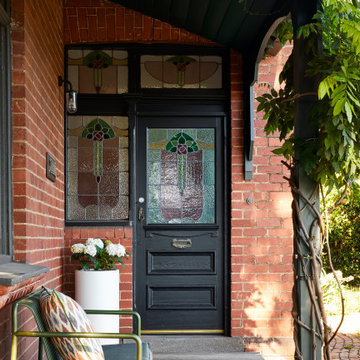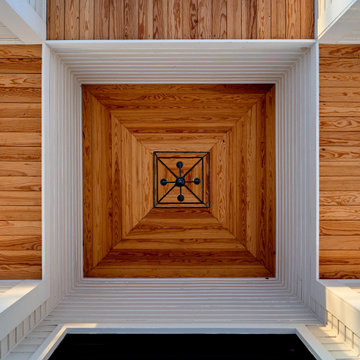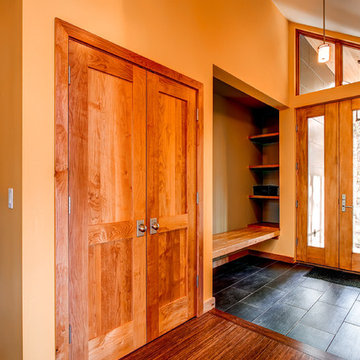Holzfarbener Eingang Ideen und Design
Suche verfeinern:
Budget
Sortieren nach:Heute beliebt
61 – 80 von 7.247 Fotos

Ергазин Александр
Industrial Haustür mit bunten Wänden, Einzeltür und schwarzer Haustür in Sonstige
Industrial Haustür mit bunten Wänden, Einzeltür und schwarzer Haustür in Sonstige

Stilmix Haustür mit blauer Wandfarbe, braunem Holzboden, Einzeltür, hellbrauner Holzhaustür und braunem Boden in Phoenix
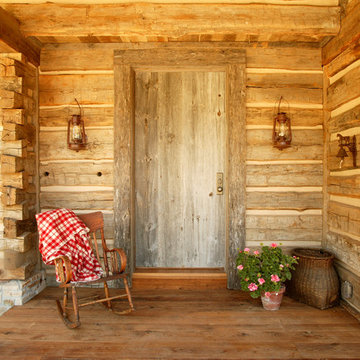
Front entry door with wrought iron lighting for a rustic wood cabin.
Mittelgroße Rustikale Haustür mit Einzeltür und hellbrauner Holzhaustür in Denver
Mittelgroße Rustikale Haustür mit Einzeltür und hellbrauner Holzhaustür in Denver
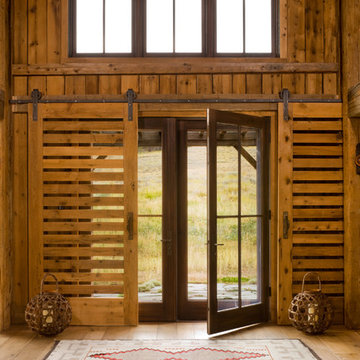
A couple from the Chicago area created a home they can enjoy and reconnect with their fully grown sons and expanding families, to fish and ski.
Reclaimed post and beam barn from Vermont as the primary focus with extensions leading to a master suite; garage and artist’s studio. A four bedroom home with ample space for entertaining with surrounding patio with an exterior fireplace
Reclaimed board siding; stone and metal roofing
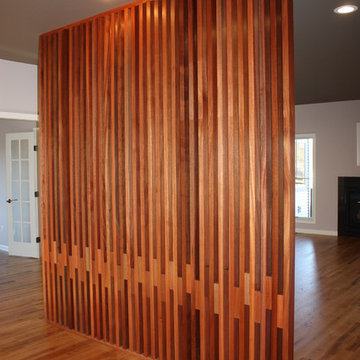
A custom slatted dividing wall defines the entryway while providing an open view into the adjoining living space.
Moderner Eingang in New York
Moderner Eingang in New York
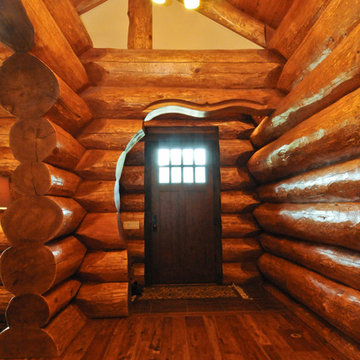
Large diameter Western Red Cedar logs from Pioneer Log Homes of B.C. built by Brian L. Wray in the Colorado Rockies. 4500 square feet of living space with 4 bedrooms, 3.5 baths and large common areas, decks, and outdoor living space make it perfect to enjoy the outdoors then get cozy next to the fireplace and the warmth of the logs.
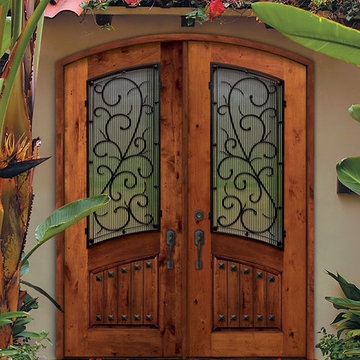
SKU E91662WB-WE8ATDB
Prehung SKU WE8ATDB
Associated Door SKU E91662WB
Associated Products skus E91662WB , E91672WB , E91742WB , E91752WB , E91842WB , E91852WB , E91862WB
Door Configuration Double Door
Prehung Options Prehung/Door with Frame and Hinges
Prehung Options Prehung
PreFinished Options No
Grain Knotty Alder
Material Wood
Door Width- 2(36")[6'-0"]
Door height 96 in. (8-0)
Door Size 6'-0" x 8'-0"
Thickness (inch) 1 3/4 (1.75)
Rough Opening 74-3/4 x 98-1/2
DP Rating +50.0|-50.0
Product Type Entry Door
Door Type Exterior
Door Style Arch Top
Lite Style Arch Lite
Panel Style No
Approvals Wind-load Rated, FSC (Forest Stewardship Council), SFI (Sustainable Forestry Initiative)
Door Options No
Door Glass Type Double Glazed
Door Glass Features Tempered
Glass Texture No
Glass Caming No
Door Model Bellagio
Door Construction Estancia
Collection External Wrought Iron
Brand GC
Shipping Size (w)"x (l)"x (h)" 25" (w)x 108" (l)x 52" (h)
Weight 400.0000
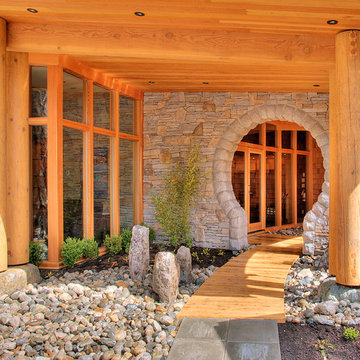
Alan Burns
Große Moderne Haustür mit Haustür aus Glas, beiger Wandfarbe, Doppeltür, hellem Holzboden und braunem Boden in Vancouver
Große Moderne Haustür mit Haustür aus Glas, beiger Wandfarbe, Doppeltür, hellem Holzboden und braunem Boden in Vancouver

Moderner Eingang mit weißer Wandfarbe, Drehtür, hellbrauner Holzhaustür und beigem Boden in Phoenix
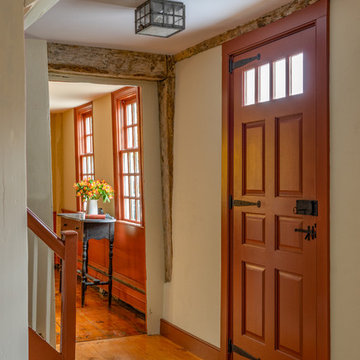
Eric Roth Photography
Mittelgroße Landhausstil Haustür mit weißer Wandfarbe, braunem Holzboden, Einzeltür und roter Haustür in Boston
Mittelgroße Landhausstil Haustür mit weißer Wandfarbe, braunem Holzboden, Einzeltür und roter Haustür in Boston
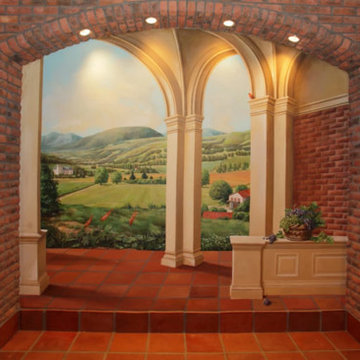
Mittelgroßer Klassischer Eingang mit Korridor, brauner Wandfarbe, Terrakottaboden und braunem Boden in Los Angeles
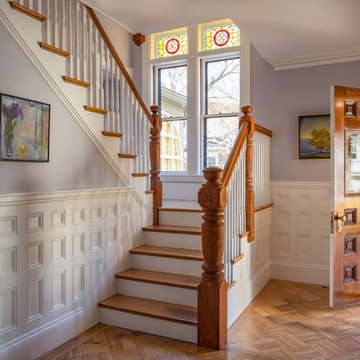
Eric Roth Photography
Klassisches Foyer mit lila Wandfarbe, braunem Holzboden, Einzeltür und dunkler Holzhaustür in Boston
Klassisches Foyer mit lila Wandfarbe, braunem Holzboden, Einzeltür und dunkler Holzhaustür in Boston
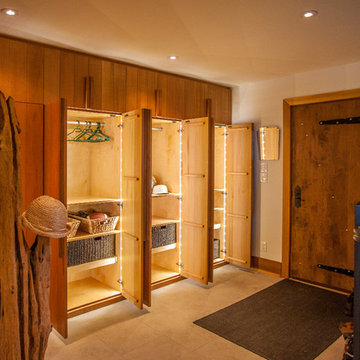
This entry features floor to ceiling cabinetry providing optimal storage space. Cedar planks clad the doors to create a natural yet modern look. When cubby doors are opened, LED lighting automatically illuminates the storage space.
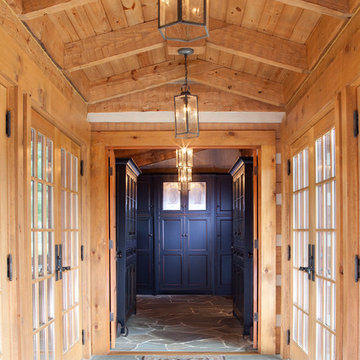
James Ray Spahn Photography
Klassischer Eingang mit Vestibül, Doppeltür und Haustür aus Glas in Washington, D.C.
Klassischer Eingang mit Vestibül, Doppeltür und Haustür aus Glas in Washington, D.C.
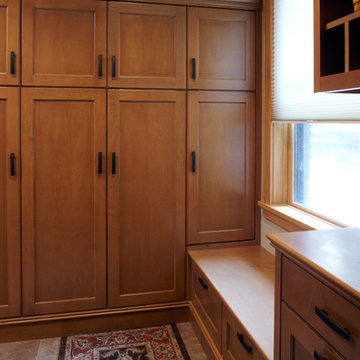
The owners of this brick three-story 1915 lake property expressed an attitude of stewardship toward their home, wishing to update and modernize, while preserving the home¹s aesthetics. The kitchen, dining room and foyer have been remodeled to a more functional design. The reallocation of space allowed for the creation of a new butler¹s pantry featuring repurposed original leaded glass doors. An attached five-car garage, upper level bonus room, and mud room have also been seamlessly added to this home to accommodate vehicles and boat storage while increasing square footage. Custom cabinetry in new mud room shown here.
Photos: Jill Greer

Front entry of the Hobbit House at Dragonfly Knoll with round door into the timber frame interior.
Eklektische Haustür mit weißer Wandfarbe, braunem Holzboden, Einzeltür, hellbrauner Holzhaustür, braunem Boden und gewölbter Decke in Portland
Eklektische Haustür mit weißer Wandfarbe, braunem Holzboden, Einzeltür, hellbrauner Holzhaustür, braunem Boden und gewölbter Decke in Portland
Holzfarbener Eingang Ideen und Design
4
