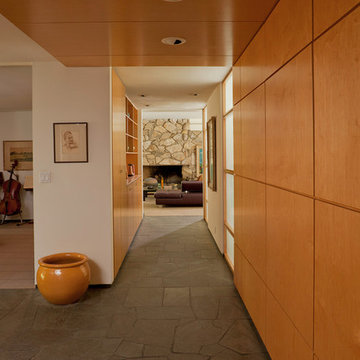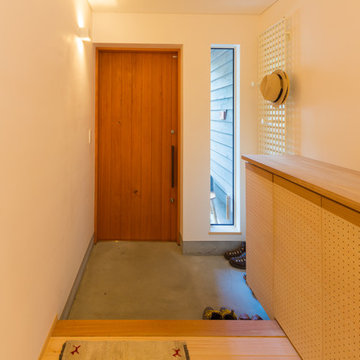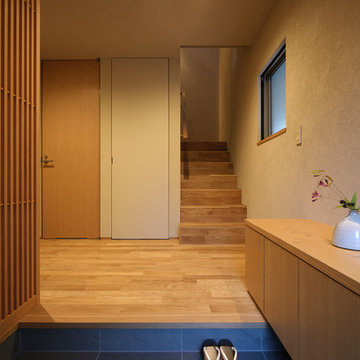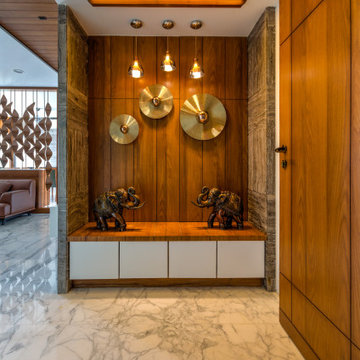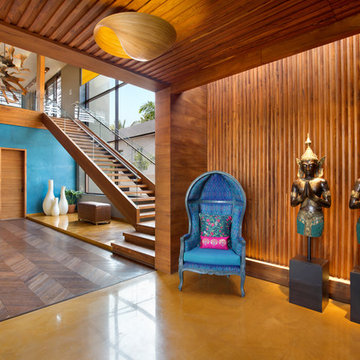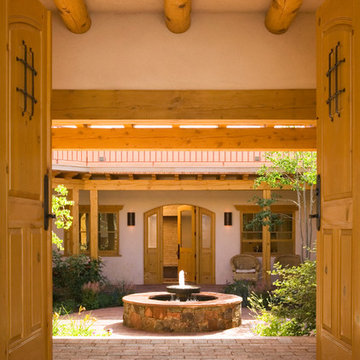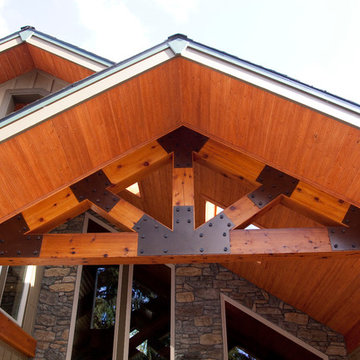Holzfarbener Eingang Ideen und Design
Suche verfeinern:
Budget
Sortieren nach:Heute beliebt
141 – 160 von 7.251 Fotos
1 von 2
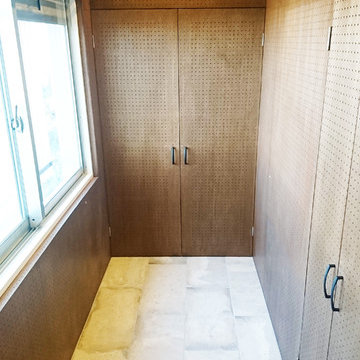
有孔ボード壁によって自分流の収納スペースにできる土間。
シューズクロークと収納棚もあります。
Stilmix Eingang mit Stauraum und brauner Wandfarbe in Tokio
Stilmix Eingang mit Stauraum und brauner Wandfarbe in Tokio
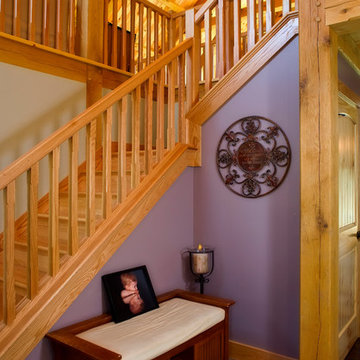
Grand entry foyer with open stair to loft. A view of the loft from entry.
Mittelgroßes Uriges Foyer mit lila Wandfarbe, Keramikboden, Einzeltür und dunkler Holzhaustür in Kolumbus
Mittelgroßes Uriges Foyer mit lila Wandfarbe, Keramikboden, Einzeltür und dunkler Holzhaustür in Kolumbus
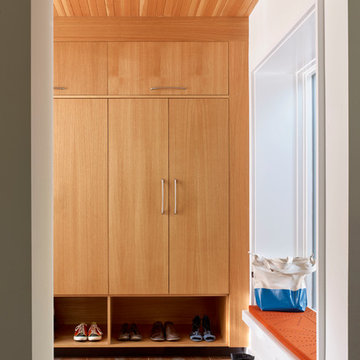
The welcoming, spacious entry at the Waverley St residence features a a full wall of built-in, custom cabinets for storing coats and shoes. A window seat offers convenient seating for family and friends.
Cesar Rubio Photography
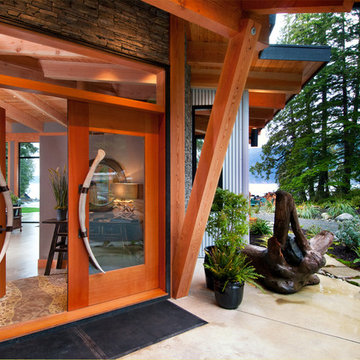
Leanna Rathkelly photo: Whale ribs serve as door handles on this custom ocean-side home. The doors are extra-wide, and feature glass surrounded by fir.
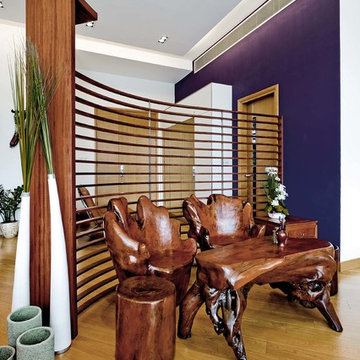
Designed by Louis Lau
Moderner Eingang mit lila Wandfarbe und hellem Holzboden in Hongkong
Moderner Eingang mit lila Wandfarbe und hellem Holzboden in Hongkong
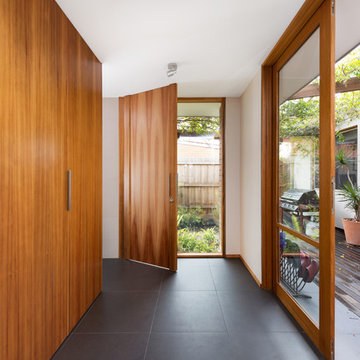
Concealed laundry and guest bathroom adjacent double doors opening to deck, studio and yard.
Photo by Matthew Mallett
Moderner Eingang mit weißer Wandfarbe und schwarzem Boden in Melbourne
Moderner Eingang mit weißer Wandfarbe und schwarzem Boden in Melbourne
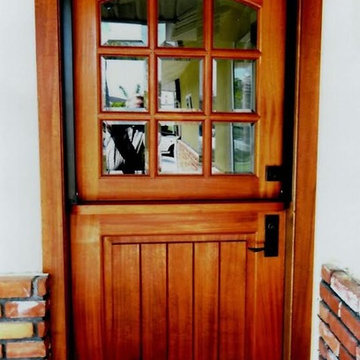
Mittelgroße Klassische Haustür mit Klöntür und hellbrauner Holzhaustür in Orange County
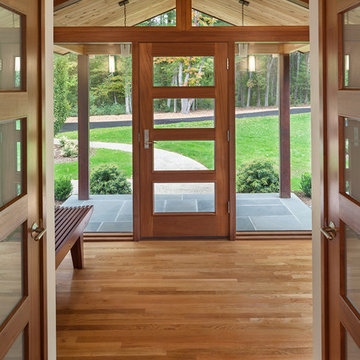
Partridge Pond is Acorn Deck House Company’s newest model home. This house is a contemporary take on the classic Deck House. Its open floor plan welcomes guests into the home, while still maintaining a sense of privacy in the master wing and upstairs bedrooms. It features an exposed post and beam structure throughout as well as the signature Deck House ceiling decking in the great room and master suite. The goal for the home was to showcase a mid-century modern and contemporary hybrid that inspires Deck House lovers, old and new.
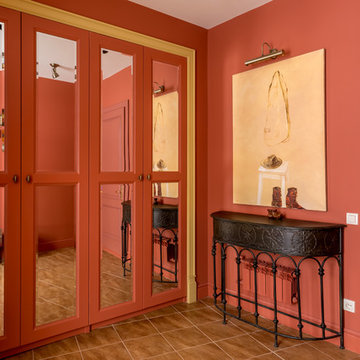
Марина Григорян
фото: Василий Буланов
Modernes Foyer mit Einzeltür, roter Haustür und roter Wandfarbe in Moskau
Modernes Foyer mit Einzeltür, roter Haustür und roter Wandfarbe in Moskau
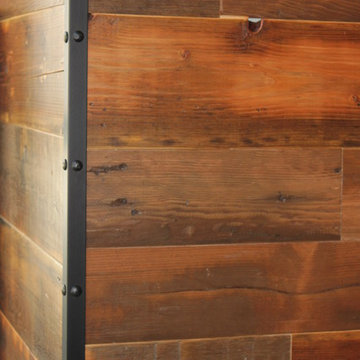
Reclaimed Fir T&G feature wall with hot rolled steel corner accents.
Photo: Paul Arcoite
Industrial Eingang in Edmonton
Industrial Eingang in Edmonton

Stilmix Eingang mit blauer Wandfarbe, Einzeltür, blauer Haustür, buntem Boden und vertäfelten Wänden in Atlanta

Elaborate and welcoming foyer that has custom faux finished walls and a gold leafed dome ceiling. JP Weaver molding was added to the layered ceiling to make this a one of a kind entryway.

A view of the front door leading into the foyer and the central hall, beyond. The front porch floor is of local hand crafted brick. The vault in the ceiling mimics the gable element on the front porch roof.
Holzfarbener Eingang Ideen und Design
8
