Holzfarbener Eingang mit braunem Holzboden Ideen und Design
Suche verfeinern:
Budget
Sortieren nach:Heute beliebt
1 – 20 von 468 Fotos

Bespoke millwork was designed for the entry, providing a welcoming feeling, while adding the needed storage and functionality.
Kleines Modernes Foyer mit grauer Wandfarbe, braunem Holzboden, Einzeltür und braunem Boden in New York
Kleines Modernes Foyer mit grauer Wandfarbe, braunem Holzboden, Einzeltür und braunem Boden in New York
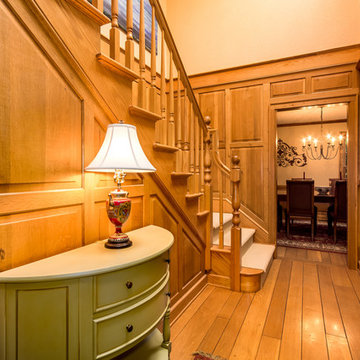
Mittelgroßes Landhaus Foyer mit braunem Holzboden, Einzeltür und hellbrauner Holzhaustür in Seattle

Crown Point Builders, Inc. | Décor by Pottery Barn at Evergreen Walk | Photography by Wicked Awesome 3D | Bathroom and Kitchen Design by Amy Michaud, Brownstone Designs

J.W. Smith Photography
Mittelgroßes Country Foyer mit beiger Wandfarbe, braunem Holzboden, Einzeltür und roter Haustür in Philadelphia
Mittelgroßes Country Foyer mit beiger Wandfarbe, braunem Holzboden, Einzeltür und roter Haustür in Philadelphia

Moderner Eingang mit bunten Wänden, braunem Holzboden, Einzeltür und weißer Haustür in Austin

Using an 1890's black and white photograph as a reference, this Queen Anne Victorian underwent a full restoration. On the edge of the Montclair neighborhood, this home exudes classic "Painted Lady" appeal on the exterior with an interior filled with both traditional detailing and modern conveniences. The restoration includes a new main floor guest suite, a renovated master suite, private elevator, and an elegant kitchen with hearth room.
Builder: Blackstock Construction
Photograph: Ron Ruscio Photography

Photography by: Mark Lohman
Styled by: Sunday Hendrickson
Mittelgroßer Country Eingang mit Stauraum, bunten Wänden, braunem Holzboden und braunem Boden in Little Rock
Mittelgroßer Country Eingang mit Stauraum, bunten Wänden, braunem Holzboden und braunem Boden in Little Rock

Scott Amundson
Mittelgroße Moderne Haustür mit weißer Wandfarbe, braunem Holzboden, hellbrauner Holzhaustür, braunem Boden und Drehtür in Minneapolis
Mittelgroße Moderne Haustür mit weißer Wandfarbe, braunem Holzboden, hellbrauner Holzhaustür, braunem Boden und Drehtür in Minneapolis
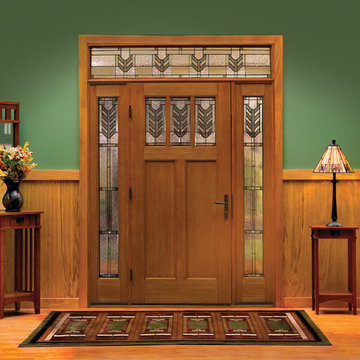
Therma-Tru Classic-Craft American Style fiberglass door featuring high-definition Douglas Fir grain and Shaker-style recessed panels. Door, sidelites and transom include Villager decorative glass – a beautiful interpretation of the Craftsman chevron design. Decade handleset also by Therma-Tru.
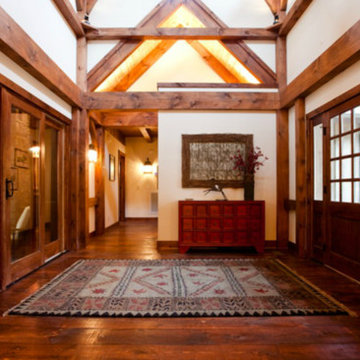
Mittelgroße Urige Haustür mit beiger Wandfarbe, braunem Holzboden, Einzeltür und hellbrauner Holzhaustür in Little Rock
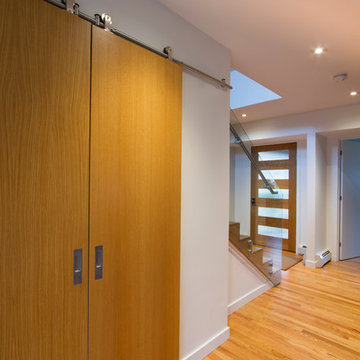
Modern Barn Doors with plenty of storage behind for children's games and toys
Jeffrey Tryon
Mittelgroßer Moderner Eingang mit Korridor, weißer Wandfarbe, braunem Holzboden, Einzeltür, heller Holzhaustür und braunem Boden in Philadelphia
Mittelgroßer Moderner Eingang mit Korridor, weißer Wandfarbe, braunem Holzboden, Einzeltür, heller Holzhaustür und braunem Boden in Philadelphia
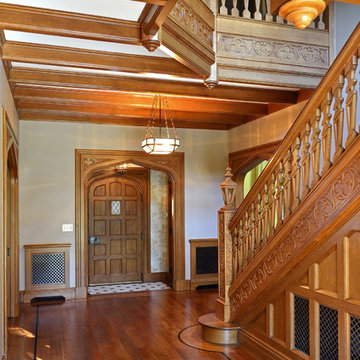
Großes Klassisches Foyer mit beiger Wandfarbe, braunem Holzboden, Einzeltür und hellbrauner Holzhaustür in Sonstige
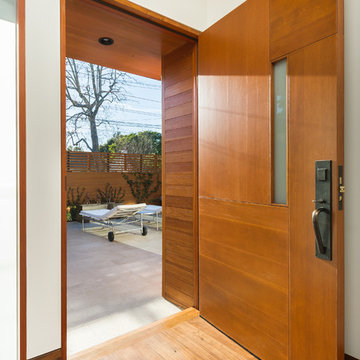
Ulimited Style Photography
Mittelgroße Moderne Haustür mit weißer Wandfarbe, braunem Holzboden, Einzeltür und hellbrauner Holzhaustür in Los Angeles
Mittelgroße Moderne Haustür mit weißer Wandfarbe, braunem Holzboden, Einzeltür und hellbrauner Holzhaustür in Los Angeles
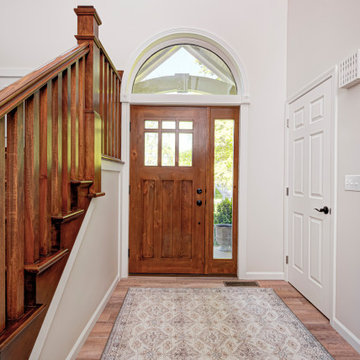
This elegant home remodel created a bright, transitional farmhouse charm, replacing the old, cramped setup with a functional, family-friendly design.
The main entrance exudes timeless elegance with a neutral palette. A polished wooden staircase takes the spotlight, while an elegant rug, perfectly matching the palette, adds warmth and sophistication to the space.
The main entrance exudes timeless elegance with a neutral palette. A polished wooden staircase takes the spotlight, while an elegant rug, perfectly matching the palette, adds warmth and sophistication to the space.
---Project completed by Wendy Langston's Everything Home interior design firm, which serves Carmel, Zionsville, Fishers, Westfield, Noblesville, and Indianapolis.
For more about Everything Home, see here: https://everythinghomedesigns.com/
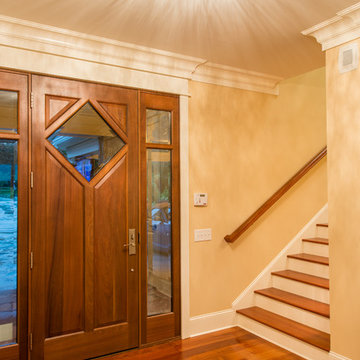
Mark Hoyle
Mittelgroße Moderne Haustür mit beiger Wandfarbe, braunem Holzboden, Einzeltür und hellbrauner Holzhaustür in Charlotte
Mittelgroße Moderne Haustür mit beiger Wandfarbe, braunem Holzboden, Einzeltür und hellbrauner Holzhaustür in Charlotte
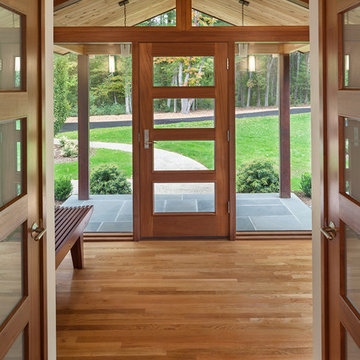
Partridge Pond is Acorn Deck House Company’s newest model home. This house is a contemporary take on the classic Deck House. Its open floor plan welcomes guests into the home, while still maintaining a sense of privacy in the master wing and upstairs bedrooms. It features an exposed post and beam structure throughout as well as the signature Deck House ceiling decking in the great room and master suite. The goal for the home was to showcase a mid-century modern and contemporary hybrid that inspires Deck House lovers, old and new.
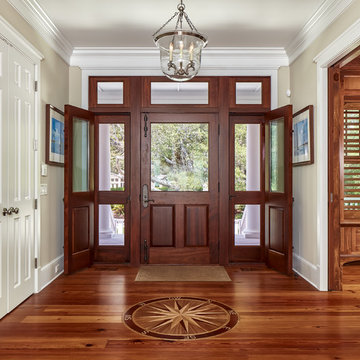
Photo: Tom Jenkins
Maritimes Foyer mit beiger Wandfarbe, braunem Holzboden und dunkler Holzhaustür in Atlanta
Maritimes Foyer mit beiger Wandfarbe, braunem Holzboden und dunkler Holzhaustür in Atlanta
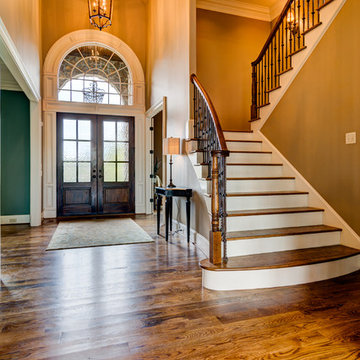
Großes Foyer mit beiger Wandfarbe, braunem Holzboden, Doppeltür und dunkler Holzhaustür in Sonstige
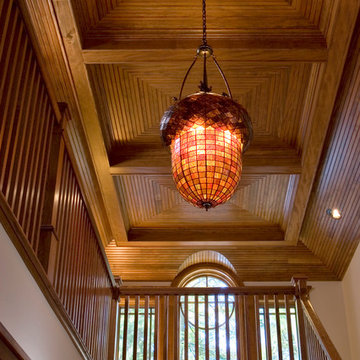
Tongue-and-groove wainscot with a rubbed-oil finish is applied to the ceiling in a distinctive pattern between the coffered beams
Scott Bergmann Photography
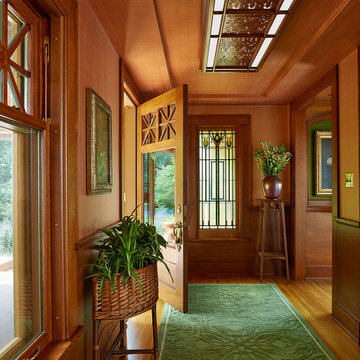
Architecture & Interior Design: David Heide Design Studio
Photos: Susan Gilmore Photography
Uriges Foyer mit braunem Holzboden, Einzeltür, hellbrauner Holzhaustür und brauner Wandfarbe in Minneapolis
Uriges Foyer mit braunem Holzboden, Einzeltür, hellbrauner Holzhaustür und brauner Wandfarbe in Minneapolis
Holzfarbener Eingang mit braunem Holzboden Ideen und Design
1