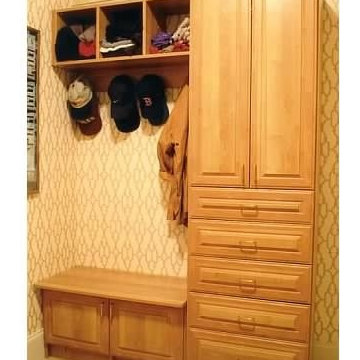Holzfarbener Eingang mit bunten Wänden Ideen und Design
Suche verfeinern:
Budget
Sortieren nach:Heute beliebt
1 – 20 von 33 Fotos
1 von 3

Moderner Eingang mit bunten Wänden, braunem Holzboden, Einzeltür und weißer Haustür in Austin

Photography by: Mark Lohman
Styled by: Sunday Hendrickson
Mittelgroßer Country Eingang mit Stauraum, bunten Wänden, braunem Holzboden und braunem Boden in Little Rock
Mittelgroßer Country Eingang mit Stauraum, bunten Wänden, braunem Holzboden und braunem Boden in Little Rock

David Duncan Livingston
Großer Klassischer Eingang mit Vestibül, bunten Wänden und dunklem Holzboden in San Francisco
Großer Klassischer Eingang mit Vestibül, bunten Wänden und dunklem Holzboden in San Francisco

Klassischer Eingang mit bunten Wänden, dunklem Holzboden, Haustür aus Glas und Tapetenwänden in Detroit

We remodeled this unassuming mid-century home from top to bottom. An entire third floor and two outdoor decks were added. As a bonus, we made the whole thing accessible with an elevator linking all three floors.
The 3rd floor was designed to be built entirely above the existing roof level to preserve the vaulted ceilings in the main level living areas. Floor joists spanned the full width of the house to transfer new loads onto the existing foundation as much as possible. This minimized structural work required inside the existing footprint of the home. A portion of the new roof extends over the custom outdoor kitchen and deck on the north end, allowing year-round use of this space.
Exterior finishes feature a combination of smooth painted horizontal panels, and pre-finished fiber-cement siding, that replicate a natural stained wood. Exposed beams and cedar soffits provide wooden accents around the exterior. Horizontal cable railings were used around the rooftop decks. Natural stone installed around the front entry enhances the porch. Metal roofing in natural forest green, tie the whole project together.
On the main floor, the kitchen remodel included minimal footprint changes, but overhauling of the cabinets and function. A larger window brings in natural light, capturing views of the garden and new porch. The sleek kitchen now shines with two-toned cabinetry in stained maple and high-gloss white, white quartz countertops with hints of gold and purple, and a raised bubble-glass chiseled edge cocktail bar. The kitchen’s eye-catching mixed-metal backsplash is a fun update on a traditional penny tile.
The dining room was revamped with new built-in lighted cabinetry, luxury vinyl flooring, and a contemporary-style chandelier. Throughout the main floor, the original hardwood flooring was refinished with dark stain, and the fireplace revamped in gray and with a copper-tile hearth and new insert.
During demolition our team uncovered a hidden ceiling beam. The clients loved the look, so to meet the planned budget, the beam was turned into an architectural feature, wrapping it in wood paneling matching the entry hall.
The entire day-light basement was also remodeled, and now includes a bright & colorful exercise studio and a larger laundry room. The redesign of the washroom includes a larger showering area built specifically for washing their large dog, as well as added storage and countertop space.
This is a project our team is very honored to have been involved with, build our client’s dream home.

Frank Shirley Architects
Mittelgroßes Country Foyer mit braunem Holzboden, Einzeltür, weißer Haustür und bunten Wänden in Boston
Mittelgroßes Country Foyer mit braunem Holzboden, Einzeltür, weißer Haustür und bunten Wänden in Boston

Ергазин Александр
Industrial Haustür mit bunten Wänden, Einzeltür und schwarzer Haustür in Sonstige
Industrial Haustür mit bunten Wänden, Einzeltür und schwarzer Haustür in Sonstige

We redesigned the front hall to give the space a big "Wow" when you walked in. This paper was the jumping off point for the whole palette of the kitchen, powder room and adjoining living room. It sets the tone that this house is fun, stylish and full of custom touches that reflect the homeowners love of colour and fashion. We added the wainscotting which continues into the kitchen/powder room to give the space more architectural interest and to soften the bold wall paper. We kept the antique table, which is a heirloom, but modernized it with contemporary lighting.
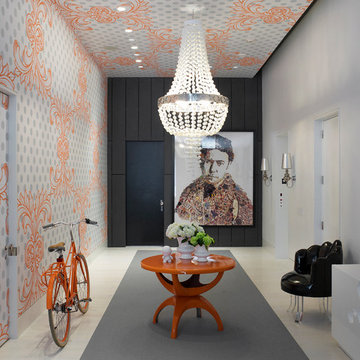
Mittelgroßes Modernes Foyer mit bunten Wänden, Einzeltür, schwarzer Haustür und Porzellan-Bodenfliesen in New York
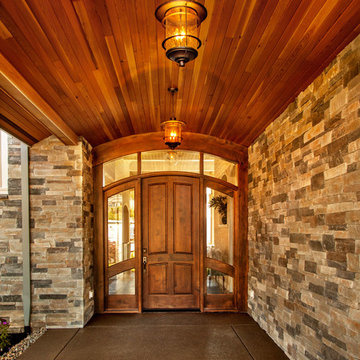
Blackstone Edge Photography
Geräumige Klassische Haustür mit bunten Wänden, Betonboden, Einzeltür und hellbrauner Holzhaustür in Portland
Geräumige Klassische Haustür mit bunten Wänden, Betonboden, Einzeltür und hellbrauner Holzhaustür in Portland
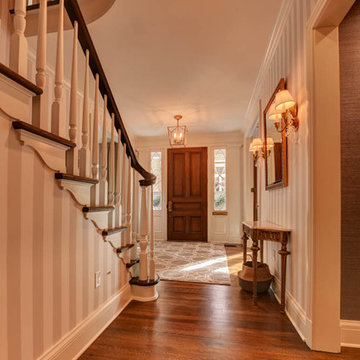
Mittelgroßes Klassisches Foyer mit bunten Wänden, braunem Boden, dunklem Holzboden, Einzeltür und hellbrauner Holzhaustür in New Orleans
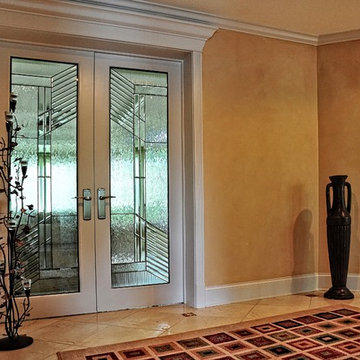
Photo: dlzphoto.com
This unique wall faux finish was created using multiple colors, it's done to resemble old world look. Total of 8 colors used, satin finish.
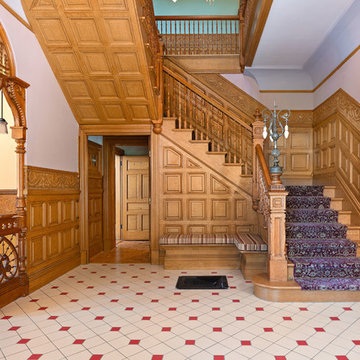
photo courtesy of Greg Lukina, David Lyng Real Estate, DRE # 01949291
Klassischer Eingang mit bunten Wänden, Keramikboden und gelbem Boden in San Francisco
Klassischer Eingang mit bunten Wänden, Keramikboden und gelbem Boden in San Francisco
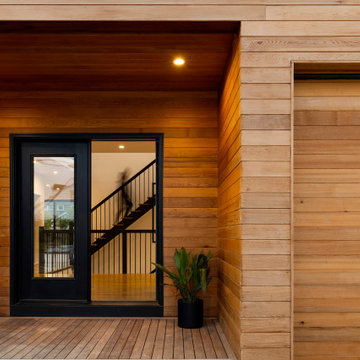
The Living Well is a peaceful, minimal coastal home surrounded by a lush Japanese garden.
Mittelgroße Maritime Haustür mit bunten Wänden, braunem Holzboden, Einzeltür, schwarzer Haustür, buntem Boden und Holzwänden in New York
Mittelgroße Maritime Haustür mit bunten Wänden, braunem Holzboden, Einzeltür, schwarzer Haustür, buntem Boden und Holzwänden in New York
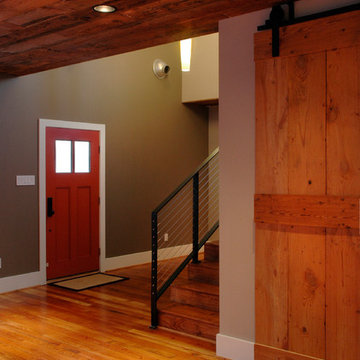
Mittelgroße Urige Haustür mit bunten Wänden, braunem Holzboden, Einzeltür und roter Haustür in Houston
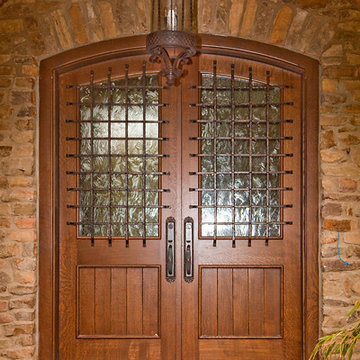
Imagine Your Home inc.
Photos, Mega Space
Klassischer Eingang mit bunten Wänden, Doppeltür und hellbrauner Holzhaustür in Burlington
Klassischer Eingang mit bunten Wänden, Doppeltür und hellbrauner Holzhaustür in Burlington
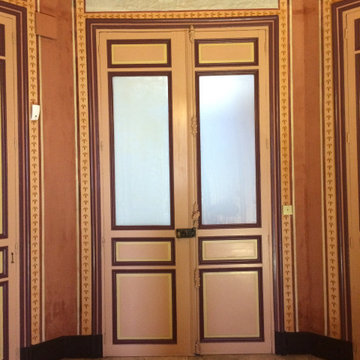
Décor après intervention
Mittelgroßes Mid-Century Foyer mit bunten Wänden, Marmorboden, Doppeltür und weißem Boden in Marseille
Mittelgroßes Mid-Century Foyer mit bunten Wänden, Marmorboden, Doppeltür und weißem Boden in Marseille
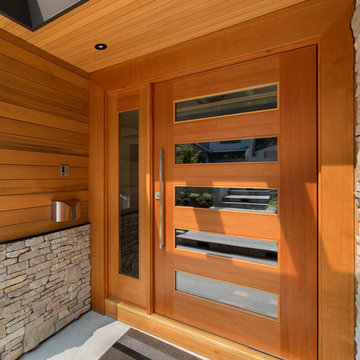
Große Moderne Haustür mit bunten Wänden, Betonboden, Einzeltür, hellbrauner Holzhaustür und grauem Boden in Vancouver
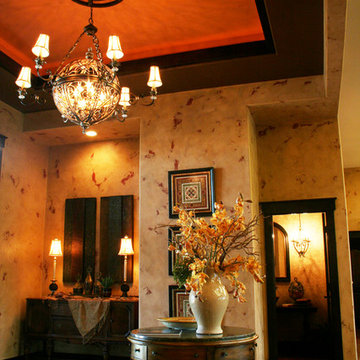
The spanish meditteranean influence begins in the foyer where distressed walls, elaborate chandelier, and tumbled travertine stone floors greet visitors.
Holzfarbener Eingang mit bunten Wänden Ideen und Design
1
