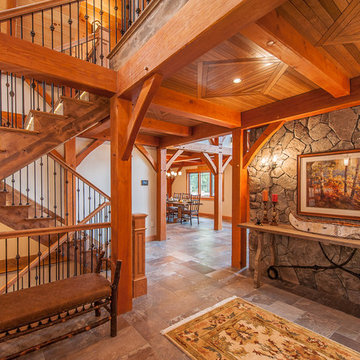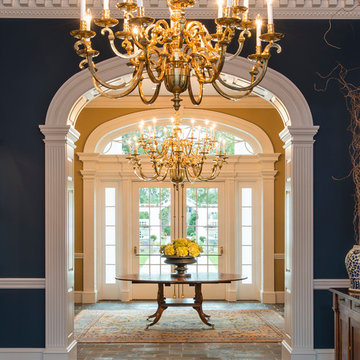Holzfarbenes Foyer Ideen und Design
Suche verfeinern:
Budget
Sortieren nach:Heute beliebt
1 – 20 von 646 Fotos
1 von 3
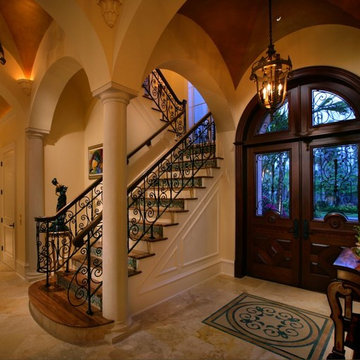
Doug Thompson Photography
Mediterranes Foyer mit gelber Wandfarbe, Marmorboden, Doppeltür und Haustür aus Glas in Miami
Mediterranes Foyer mit gelber Wandfarbe, Marmorboden, Doppeltür und Haustür aus Glas in Miami

Using an 1890's black and white photograph as a reference, this Queen Anne Victorian underwent a full restoration. On the edge of the Montclair neighborhood, this home exudes classic "Painted Lady" appeal on the exterior with an interior filled with both traditional detailing and modern conveniences. The restoration includes a new main floor guest suite, a renovated master suite, private elevator, and an elegant kitchen with hearth room.
Builder: Blackstock Construction
Photograph: Ron Ruscio Photography

John Siemering Homes. Custom Home Builder in Austin, TX
Großes Rustikales Foyer mit brauner Wandfarbe, dunklem Holzboden, braunem Boden, Doppeltür und hellbrauner Holzhaustür in Austin
Großes Rustikales Foyer mit brauner Wandfarbe, dunklem Holzboden, braunem Boden, Doppeltür und hellbrauner Holzhaustür in Austin

J.W. Smith Photography
Mittelgroßes Country Foyer mit beiger Wandfarbe, braunem Holzboden, Einzeltür und roter Haustür in Philadelphia
Mittelgroßes Country Foyer mit beiger Wandfarbe, braunem Holzboden, Einzeltür und roter Haustür in Philadelphia

Multiple layers of metallic plasters create an elegant back ground for this large dome ceiling. The hand painted design was delicately leafed with various colors of gold, copper and variegated leaf. A stunning dome ceiling in this grand foyer entry. Copyright © 2016 The Artists Hands
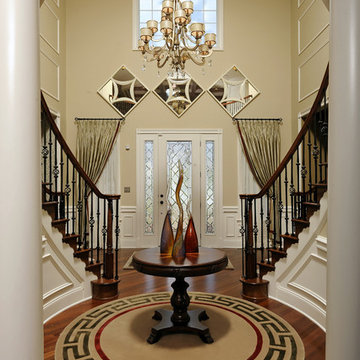
Didn't want to take out the window or move it so I fixed the imperfection with mirrors. Photographer ~ Bob Narod.
Großes Klassisches Foyer mit beiger Wandfarbe in Washington, D.C.
Großes Klassisches Foyer mit beiger Wandfarbe in Washington, D.C.
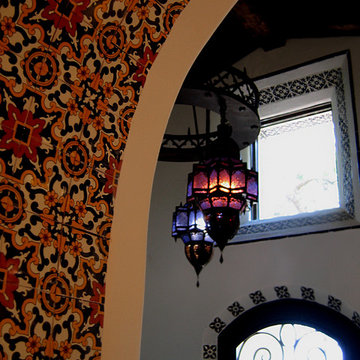
Design Consultant Jeff Doubét is the author of Creating Spanish Style Homes: Before & After – Techniques – Designs – Insights. The 240 page “Design Consultation in a Book” is now available. Please visit SantaBarbaraHomeDesigner.com for more info.
Jeff Doubét specializes in Santa Barbara style home and landscape designs. To learn more info about the variety of custom design services I offer, please visit SantaBarbaraHomeDesigner.com
Jeff Doubét is the Founder of Santa Barbara Home Design - a design studio based in Santa Barbara, California USA.

Bespoke millwork was designed for the entry, providing a welcoming feeling, while adding the needed storage and functionality.
Kleines Modernes Foyer mit grauer Wandfarbe, braunem Holzboden, Einzeltür und braunem Boden in New York
Kleines Modernes Foyer mit grauer Wandfarbe, braunem Holzboden, Einzeltür und braunem Boden in New York
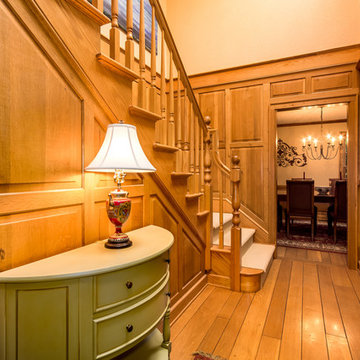
Mittelgroßes Landhaus Foyer mit braunem Holzboden, Einzeltür und hellbrauner Holzhaustür in Seattle
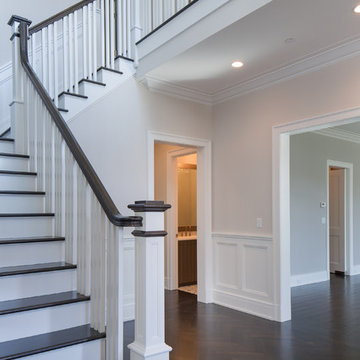
Mittelgroßes Klassisches Foyer mit grauer Wandfarbe, dunklem Holzboden, Einzeltür und dunkler Holzhaustür in New York

Mittelgroßes Uriges Foyer mit beiger Wandfarbe, Schieferboden, Einzeltür und heller Holzhaustür in New York

Crown Point Builders, Inc. | Décor by Pottery Barn at Evergreen Walk | Photography by Wicked Awesome 3D | Bathroom and Kitchen Design by Amy Michaud, Brownstone Designs
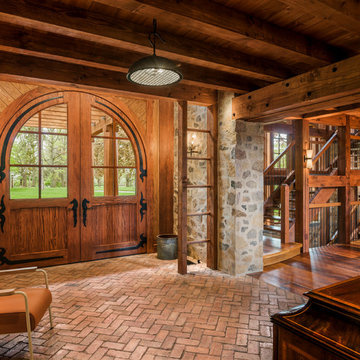
Landhaus Foyer mit Backsteinboden, Doppeltür und hellbrauner Holzhaustür in Philadelphia
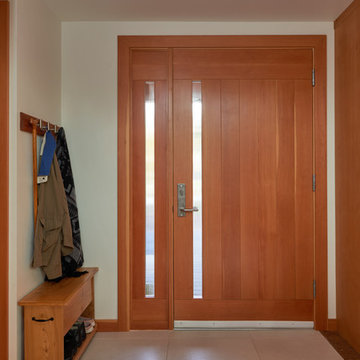
Photography by Dale Lang
Mittelgroßes Modernes Foyer mit weißer Wandfarbe, Keramikboden, Einzeltür und hellbrauner Holzhaustür in Seattle
Mittelgroßes Modernes Foyer mit weißer Wandfarbe, Keramikboden, Einzeltür und hellbrauner Holzhaustür in Seattle
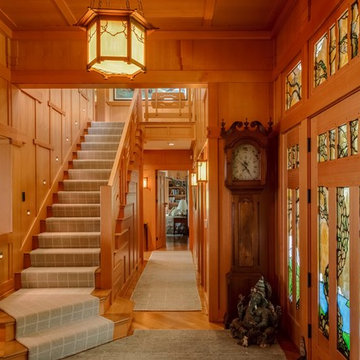
Brian Vanden Brink Photographer
Großes Uriges Foyer mit hellem Holzboden, Einzeltür und heller Holzhaustür in Portland Maine
Großes Uriges Foyer mit hellem Holzboden, Einzeltür und heller Holzhaustür in Portland Maine

Projects by J Design Group, Your friendly Interior designers firm in Miami, FL. at your service.
www.JDesignGroup.com
FLORIDA DESIGN MAGAZINE selected our client’s luxury 3000 Sf ocean front apartment in Miami Beach, to publish it in their issue and they Said:
Classic Italian Lines, Asian Aesthetics And A Touch of Color Mix To Create An Updated Floridian Style
TEXT Roberta Cruger PHOTOGRAPHY Daniel Newcomb.
On the recommendation of friends who live in the penthouse, homeowner Danny Bensusan asked interior designer Jennifer Corredor to renovate his 3,000-square-foot Bal Harbour condominium. “I liked her ideas,” he says, so he gave her carte blanche. The challenge was to make this home unique and reflect a Floridian style different from the owner’s traditional residence on New York’s Brooklyn Bay as well as his Manhattan apartment. Water was the key. Besides enjoying the oceanfront property, Bensusan, an avid fisherman, was pleased that the location near a marina allowed access to his boat. But the original layout closed off the rooms from Atlantic vistas, so Jennifer Corredor eliminated walls to create a large open living space with water views from every angle.
“I emulated the ocean by bringing in hues of blue, sea mist and teal,” Jennifer Corredor says. In the living area, bright artwork is enlivened by an understated wave motif set against a beige backdrop. From curvaceous lines on a pair of silk area rugs and grooves on the cocktail table to a subtle undulating texture on the imported Maya Romanoff wall covering, Jennifer Corredor’s scheme balances the straight, contemporary lines. “It’s a modern apartment with a twist,” the designer says. Melding form and function with sophistication, the living area includes the dining area and kitchen separated by a column treated in frosted glass, a design element echoed throughout the space. “Glass diffuses and enriches rooms without blocking the eye,” Jennifer Corredor says.
Quality materials including exotic teak-like Afromosia create a warm effect throughout the home. Bookmatched fine-grain wood shapes the custom-designed cabinetry that offsets dark wenge-stained wood furnishings in the main living areas. Between the entry and kitchen, the design addresses the owner’s request for a bar, creating a continuous flow of Afromosia with touch-latched doors that cleverly conceal storage space. The kitchen island houses a wine cooler and refrigerator. “I wanted a place to entertain and just relax,” Bensusan says. “My favorite place is the kitchen. From the 16th floor, it overlooks the pool and beach — I can enjoy the views over wine and cheese with friends.” Glass doors with linear etchings lead to the bedrooms, heightening the airy feeling. Appropriate to the modern setting, an Asian sensibility permeates the elegant master bedroom with furnishings that hug the floor. “Japanese style is simplicity at its best,” the designer says. Pale aqua wall covering shows a hint of waves, while rich Brazilian Angico wood flooring adds character. A wall of frosted glass creates a shoji screen effect in the master suite, a unique room divider tht exemplifies the designer’s signature stunning bathrooms. A distinctive wall application of deep Caribbean Blue and Mont Blanc marble bands reiterates the lightdrenched panel. And in a guestroom, mustard tones with a floral motif augment canvases by Venezuelan artist Martha Salas-Kesser. Works of art provide a touch of color throughout, while accessories adorn the surfaces. “I insist on pieces such as the exquisite Venini vases,” Corredor says. “I try to cover every detail so that my clients are totally satisfied.”
J Design Group – Miami Interior Designers Firm – Modern – Contemporary
225 Malaga Ave.
Coral Gables, FL. 33134
Contact us: 305-444-4611
www.JDesignGroup.com
“Home Interior Designers”
"Miami modern"
“Contemporary Interior Designers”
“Modern Interior Designers”
“House Interior Designers”
“Coco Plum Interior Designers”
“Sunny Isles Interior Designers”
“Pinecrest Interior Designers”
"J Design Group interiors"
"South Florida designers"
“Best Miami Designers”
"Miami interiors"
"Miami decor"
“Miami Beach Designers”
“Best Miami Interior Designers”
“Miami Beach Interiors”
“Luxurious Design in Miami”
"Top designers"
"Deco Miami"
"Luxury interiors"
“Miami Beach Luxury Interiors”
“Miami Interior Design”
“Miami Interior Design Firms”
"Beach front"
“Top Interior Designers”
"top decor"
“Top Miami Decorators”
"Miami luxury condos"
"modern interiors"
"Modern”
"Pent house design"
"white interiors"
“Top Miami Interior Decorators”
“Top Miami Interior Designers”
“Modern Designers in Miami”
J Design Group – Miami
225 Malaga Ave.
Coral Gables, FL. 33134
Contact us: 305-444-4611
www.JDesignGroup.com

Großes Foyer mit beiger Wandfarbe, Haustür aus Glas, beigem Boden und Keramikboden in Hawaii
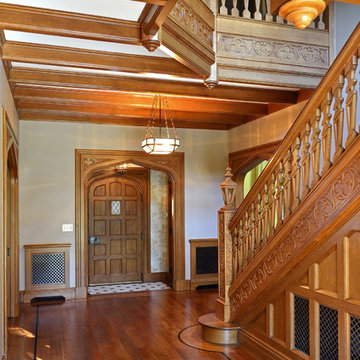
Großes Klassisches Foyer mit beiger Wandfarbe, braunem Holzboden, Einzeltür und hellbrauner Holzhaustür in Sonstige
Holzfarbenes Foyer Ideen und Design
1
