Holzfarbener Eingang mit hellem Holzboden Ideen und Design
Suche verfeinern:
Budget
Sortieren nach:Heute beliebt
1 – 20 von 231 Fotos

Midcentury Modern inspired new build home. Color, texture, pattern, interesting roof lines, wood, light!
Kleiner Retro Eingang mit Stauraum, weißer Wandfarbe, hellem Holzboden, Doppeltür, dunkler Holzhaustür und braunem Boden in Detroit
Kleiner Retro Eingang mit Stauraum, weißer Wandfarbe, hellem Holzboden, Doppeltür, dunkler Holzhaustür und braunem Boden in Detroit
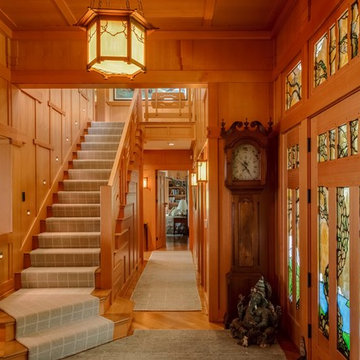
Brian Vanden Brink Photographer
Großes Uriges Foyer mit hellem Holzboden, Einzeltür und heller Holzhaustür in Portland Maine
Großes Uriges Foyer mit hellem Holzboden, Einzeltür und heller Holzhaustür in Portland Maine
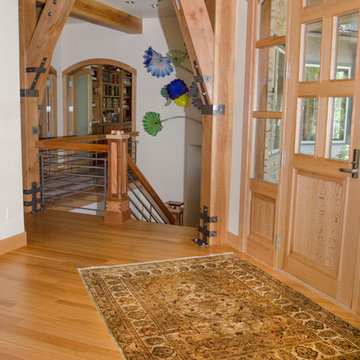
© Janie Viehman Photography
Große Moderne Haustür mit beiger Wandfarbe, hellem Holzboden, Einzeltür und heller Holzhaustür in Denver
Große Moderne Haustür mit beiger Wandfarbe, hellem Holzboden, Einzeltür und heller Holzhaustür in Denver

玄関・木製玄関戸・網戸取付
Kleiner Asiatischer Eingang mit Korridor, weißer Wandfarbe, hellem Holzboden, heller Holzhaustür, beigem Boden und Einzeltür in Sonstige
Kleiner Asiatischer Eingang mit Korridor, weißer Wandfarbe, hellem Holzboden, heller Holzhaustür, beigem Boden und Einzeltür in Sonstige
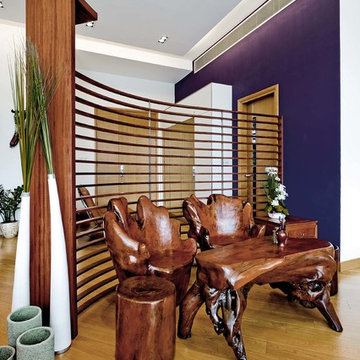
Designed by Louis Lau
Moderner Eingang mit lila Wandfarbe und hellem Holzboden in Hongkong
Moderner Eingang mit lila Wandfarbe und hellem Holzboden in Hongkong
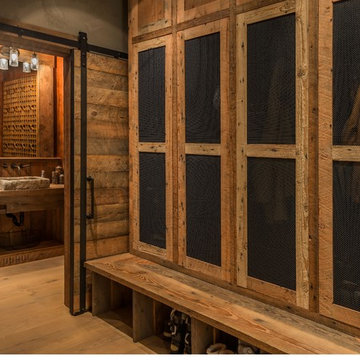
Mudroom entry with custom reclaimed wood and metal mesh equipment lockers. A sliding barn door leads to the powder bath, featuring a custom cast concrete sink.
Photo Credit: Vance Fox
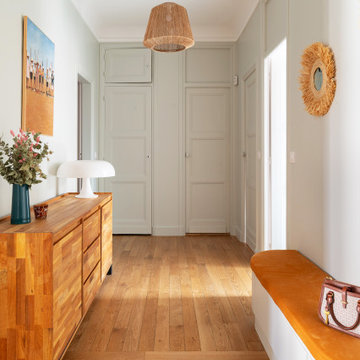
La grande entrée dessert toutes les pièces de l’appartement. On y retrouve le vert tendre de la bibliothèque sur les boiseries et les murs ainsi qu’une banquette cintrée réalisée sur mesure. Dans la cuisine, une deuxième banquette permet de dissimuler un radiateur et crée un espace repas très agréable avec un décor panoramique sur les murs.

Klassischer Eingang mit Korridor, brauner Wandfarbe, hellem Holzboden, Einzeltür, hellbrauner Holzhaustür, braunem Boden und Tapetenwänden in London
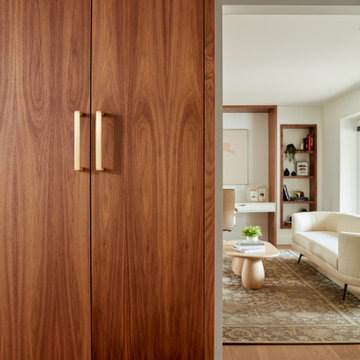
Extend a warm welcome with the presence of a tall walnut closet cabinet in your front entry. It graciously stores coats, bags, and shoes, while its walnut beauty harmoniously unites with the design elements found in the living room and other spaces throughout the main floor, creating a cohesive and inviting ambiance.
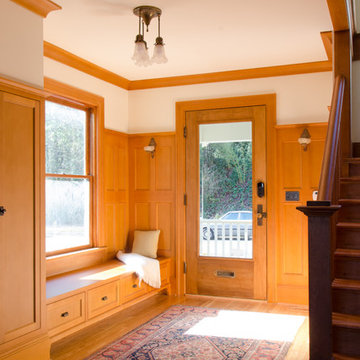
Mittelgroßer Klassischer Eingang mit Stauraum, weißer Wandfarbe, hellem Holzboden, Einzeltür und heller Holzhaustür in Portland
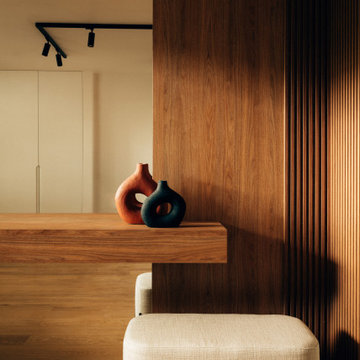
Mittelgroßer Moderner Eingang mit beiger Wandfarbe, hellem Holzboden, beigem Boden, Korridor und Holzwänden in Paris

Urige Haustür mit grauer Wandfarbe, hellem Holzboden, Einzeltür und hellbrauner Holzhaustür in Tokio Peripherie

Benjamin Benschneider
Moderne Haustür mit hellem Holzboden, Einzeltür und hellbrauner Holzhaustür in Seattle
Moderne Haustür mit hellem Holzboden, Einzeltür und hellbrauner Holzhaustür in Seattle
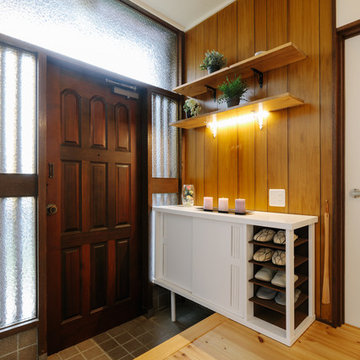
Kleiner Asiatischer Eingang mit Korridor, brauner Wandfarbe, hellem Holzboden, Einzeltür, dunkler Holzhaustür und beigem Boden in Sonstige
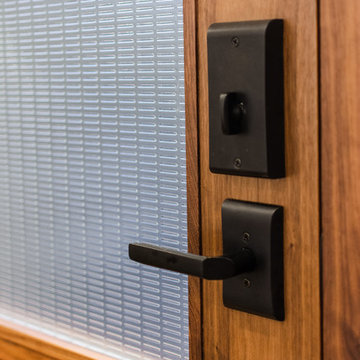
Attractive mid-century modern home built in 1957.
Scope of work for this design/build remodel included reworking the space for an open floor plan, making this home feel modern while keeping some of the homes original charm. We completely reconfigured the entry and stair case, moved walls and installed a free span ridge beam to allow for an open concept. Some of the custom features were 2 sided fireplace surround, new metal railings with a walnut cap, a hand crafted walnut door surround, and last but not least a big beautiful custom kitchen with an enormous island. Exterior work included a new metal roof, siding and new windows.
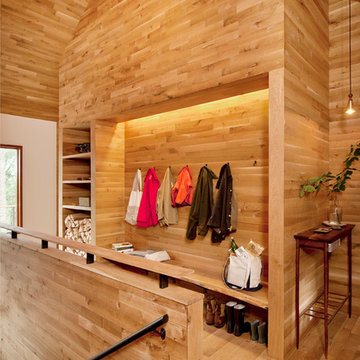
Hardwood flooring finished with WOCA Master Oil Natural. Wood Paneling, shelves and ceiling finished with a custom blend of WOCA Master Oil Natural and WOCA Color Oil 119 Walnut.
Lang Architecture, http://langarchitecture.com/projects/hudson-woods
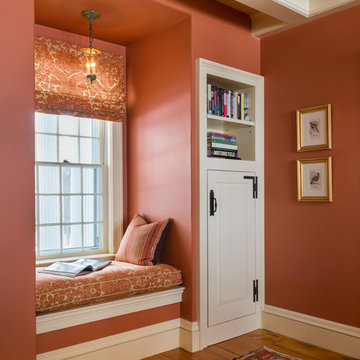
Photography - Nat Rea www.natrea.com
Großes Klassisches Foyer mit roter Wandfarbe, hellem Holzboden und braunem Boden in Burlington
Großes Klassisches Foyer mit roter Wandfarbe, hellem Holzboden und braunem Boden in Burlington
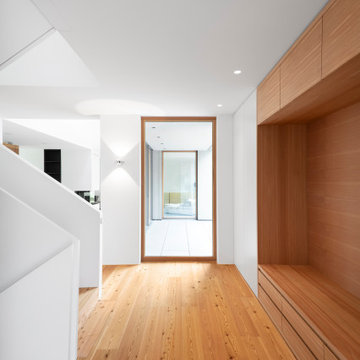
Fotograf: Martin Kreuzer
Großes Modernes Foyer mit weißer Wandfarbe, hellem Holzboden, Einzeltür, hellbrauner Holzhaustür und braunem Boden in München
Großes Modernes Foyer mit weißer Wandfarbe, hellem Holzboden, Einzeltür, hellbrauner Holzhaustür und braunem Boden in München
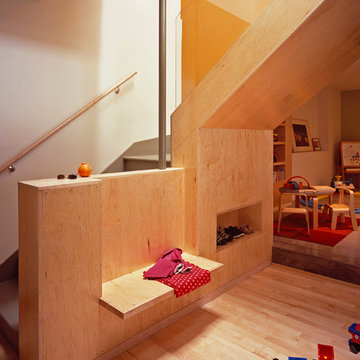
entry: bench and shoe storage.
keith baker, photographer
Mittelgroßes Modernes Foyer mit oranger Wandfarbe und hellem Holzboden in San Francisco
Mittelgroßes Modernes Foyer mit oranger Wandfarbe und hellem Holzboden in San Francisco
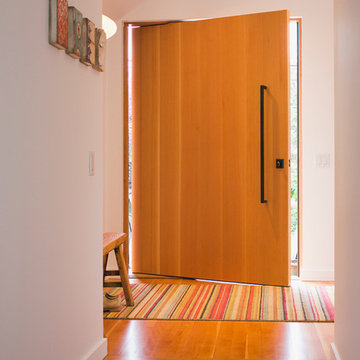
Rob Campbell Photography
Modernes Foyer mit weißer Wandfarbe, hellem Holzboden, Drehtür und heller Holzhaustür in Vancouver
Modernes Foyer mit weißer Wandfarbe, hellem Holzboden, Drehtür und heller Holzhaustür in Vancouver
Holzfarbener Eingang mit hellem Holzboden Ideen und Design
1