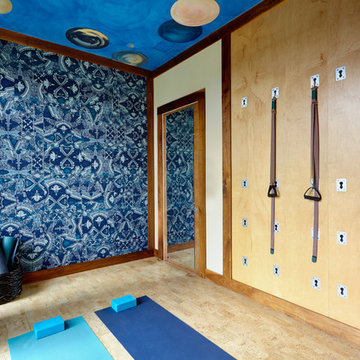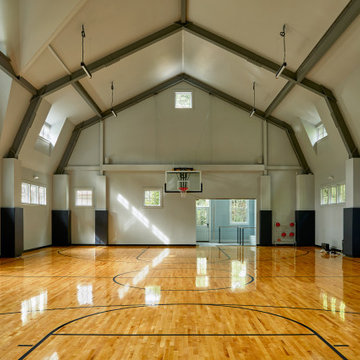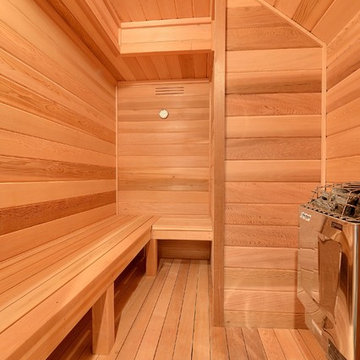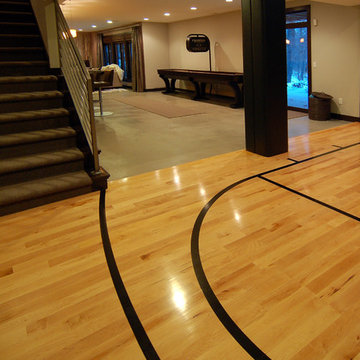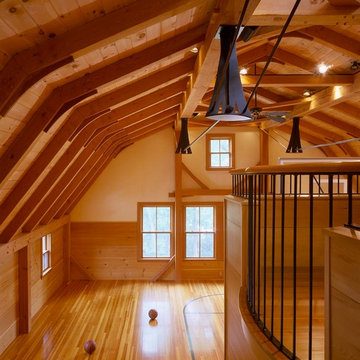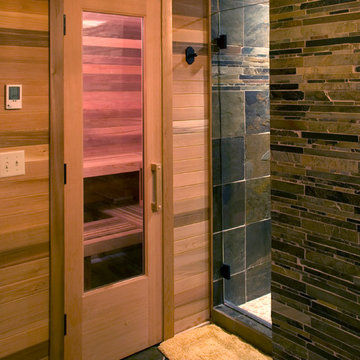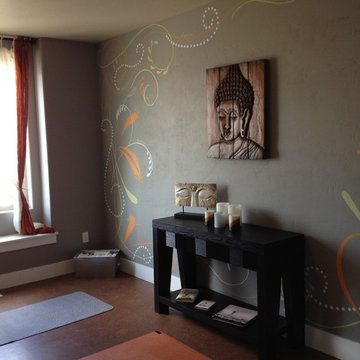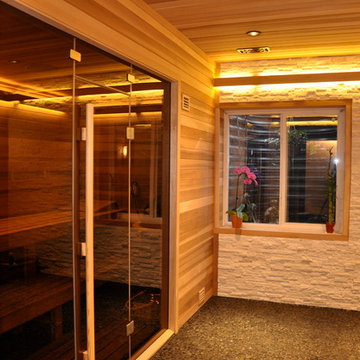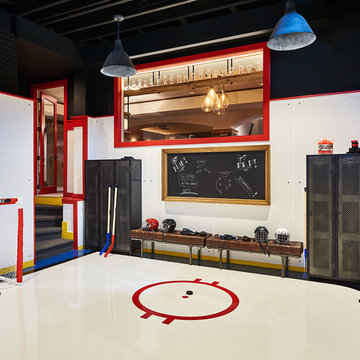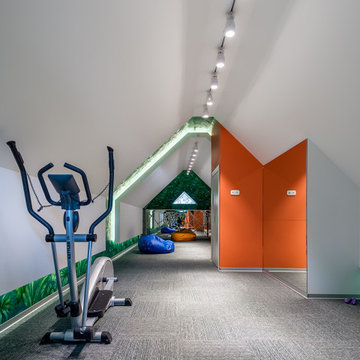Holzfarbener Fitnessraum Ideen und Design
Suche verfeinern:
Budget
Sortieren nach:Heute beliebt
101 – 120 von 518 Fotos
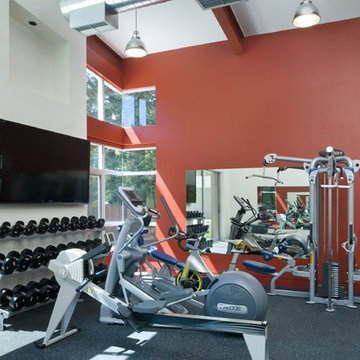
Sharon Risedorph
Multifunktionaler Moderner Fitnessraum mit roter Wandfarbe und grauem Boden in San Francisco
Multifunktionaler Moderner Fitnessraum mit roter Wandfarbe und grauem Boden in San Francisco
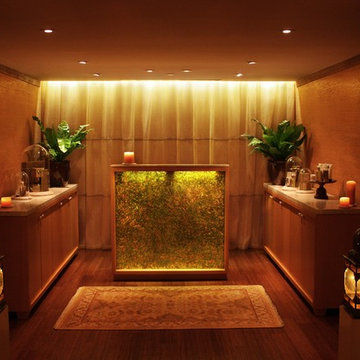
The cabinetry are made locally with FSC wood, non-toxic finishes and knobs (which look like ivory) made from renewable Tagua nut. The counters are recycled marble and the facade of the desk is natural shell laminate. The curtains are made by fair trade artisans from silk and the floor is formaldehyde-free bamboo. The walls are reclaimed wood from an Amish barn built in the 1800s. It is decorated with more of the natural shell laminate at chair rail height.
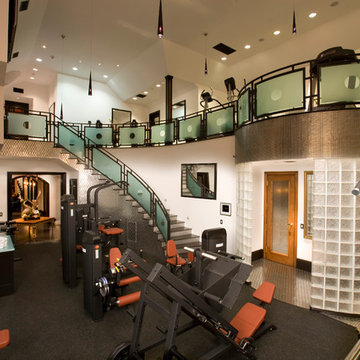
Geräumiger Klassischer Fitnessraum mit weißer Wandfarbe und schwarzem Boden in Los Angeles
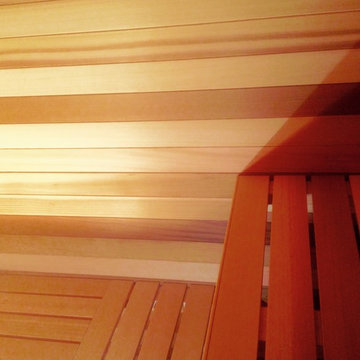
Even in a small sauna like this an "L" shaped lower bench return allows for extra seating.
Kleiner Skandinavischer Fitnessraum in Sonstige
Kleiner Skandinavischer Fitnessraum in Sonstige
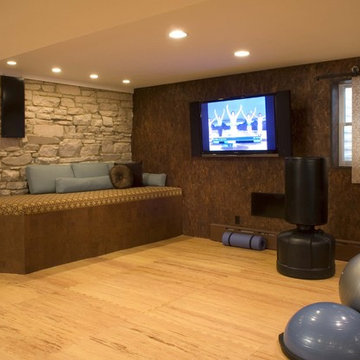
Moderner Fitnessraum mit brauner Wandfarbe, hellem Holzboden und orangem Boden in Denver
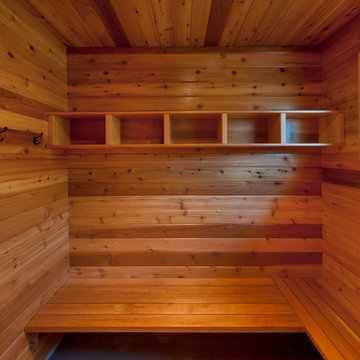
Practical benches and shelving in wooden interior of pool house.
Photography by Revival Arts. Design + Build by Mountainside.
Klassischer Fitnessraum in Vancouver
Klassischer Fitnessraum in Vancouver
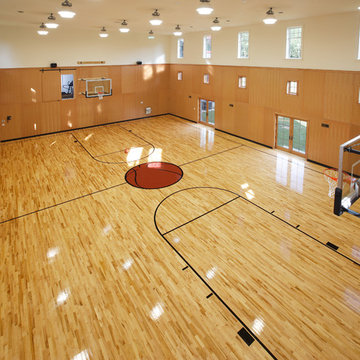
This large estate home incorporates an indoor basketball court, indoor pool, lower level bar and bowling alley. Careful interpretation of turn of the century British architecture and consideration for the equestrian character of the Saratoga region inspired the language used to organize this home’s exterior. The power and mass of stucco and stone are offset by gracefully sweeping rooflines and painted trim to create a balance of form intended to be impressive and yet welcoming. The compound includes the main residence, a 1,200 square foot guest residence, pond, outdoor pool and tennis court.

The home gym is light, bright and functional. Notice the ceiling is painted the same color as the walls. This was done to make the low ceiling disappear.
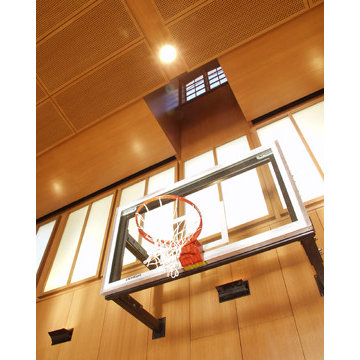
Private indoor basketball court with custom wood paneled ceiling, custom wood wall paneling, custom wood windows, and custom wood flooring
Klassischer Fitnessraum in Boston
Klassischer Fitnessraum in Boston
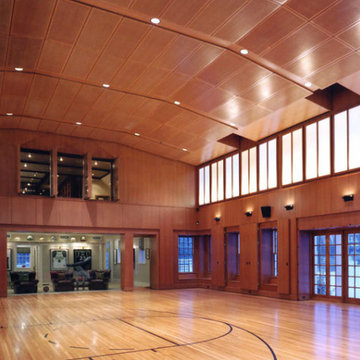
Rift-sawn oak paneling and ceiling in private basketball court.
Großer Klassischer Fitnessraum mit Indoor-Sportplatz und hellem Holzboden in Boston
Großer Klassischer Fitnessraum mit Indoor-Sportplatz und hellem Holzboden in Boston
Holzfarbener Fitnessraum Ideen und Design
6
