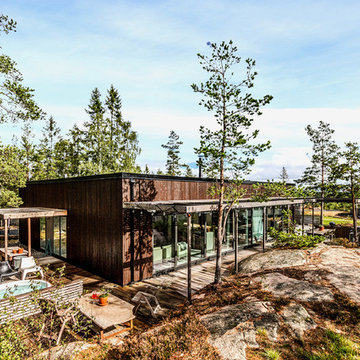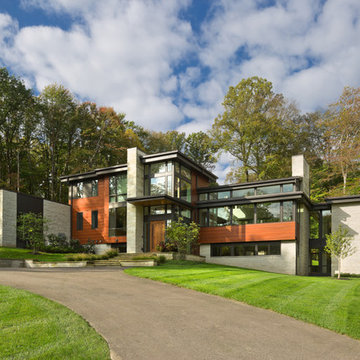Holzfassade Häuser Ideen und Design
Suche verfeinern:
Budget
Sortieren nach:Heute beliebt
161 – 180 von 100.426 Fotos
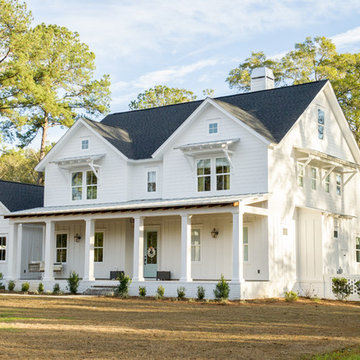
Zweistöckiges Country Haus mit weißer Fassadenfarbe, Satteldach und Schindeldach in Atlanta

Zweistöckiges, Großes Rustikales Haus mit Schindeldach, grüner Fassadenfarbe, Satteldach und Wandpaneelen in Minneapolis

David Laurer
Zweistöckiges Country Haus mit weißer Fassadenfarbe, Satteldach und Blechdach in Denver
Zweistöckiges Country Haus mit weißer Fassadenfarbe, Satteldach und Blechdach in Denver

Mountain Peek is a custom residence located within the Yellowstone Club in Big Sky, Montana. The layout of the home was heavily influenced by the site. Instead of building up vertically the floor plan reaches out horizontally with slight elevations between different spaces. This allowed for beautiful views from every space and also gave us the ability to play with roof heights for each individual space. Natural stone and rustic wood are accented by steal beams and metal work throughout the home.
(photos by Whitney Kamman)
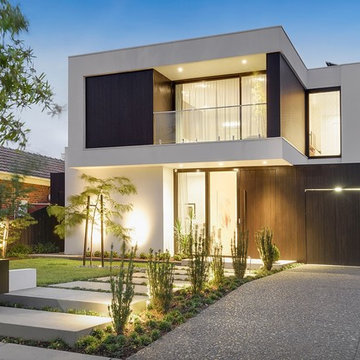
Beginning upstairs, non symmetrical sliding doors, large fixed panel and smaller door, opening onto front balcony.
On ground solid timber door with timber strip cladding, with aluminium frame with double side light.

Two covered parking spaces accessible from the alley
Mittelgroßes, Zweistöckiges Retro Haus mit grauer Fassadenfarbe und Flachdach in Austin
Mittelgroßes, Zweistöckiges Retro Haus mit grauer Fassadenfarbe und Flachdach in Austin
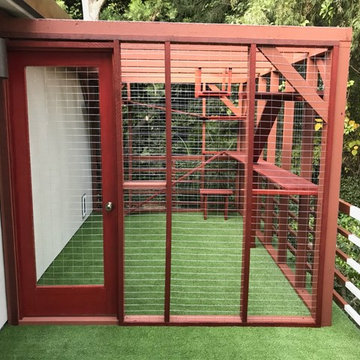
Our client reached out to Finesse, Inc. looking for a pet sanctuary for their two cats. A design was created to allow the fur-babies to enter and exit without the assistance of their humans. A cat door was placed an the exterior wall and a 30" x 80" door was added so that family can enjoy the beautiful outdoors together. A pet friendly turf, designed especially with paw consideration, was selected and installed. The enclosure was built as a "stand alone" structure and can be easily dismantled and transferred in the event of a move in the future.
Rob Kramig, Los Angeles

Fotograf: Thomas Drexel
Mittelgroßes, Dreistöckiges Nordisches Haus mit beiger Fassadenfarbe, Pultdach, Ziegeldach und Verschalung in Sonstige
Mittelgroßes, Dreistöckiges Nordisches Haus mit beiger Fassadenfarbe, Pultdach, Ziegeldach und Verschalung in Sonstige
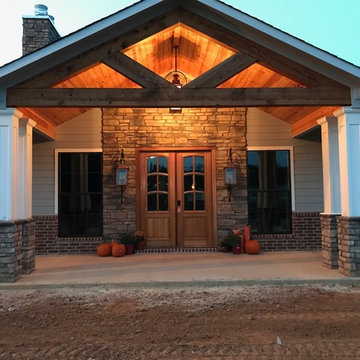
Großes, Einstöckiges Landhaus Haus mit grauer Fassadenfarbe, Satteldach und Schindeldach in Sonstige

Bay Window
Dreistöckiges, Großes Rustikales Haus mit bunter Fassadenfarbe, Satteldach und Schindeldach in Sonstige
Dreistöckiges, Großes Rustikales Haus mit bunter Fassadenfarbe, Satteldach und Schindeldach in Sonstige

This beautiful lake and snow lodge site on the waters edge of Lake Sunapee, and only one mile from Mt Sunapee Ski and Snowboard Resort. The home features conventional and timber frame construction. MossCreek's exquisite use of exterior materials include poplar bark, antique log siding with dovetail corners, hand cut timber frame, barn board siding and local river stone piers and foundation. Inside, the home features reclaimed barn wood walls, floors and ceilings.
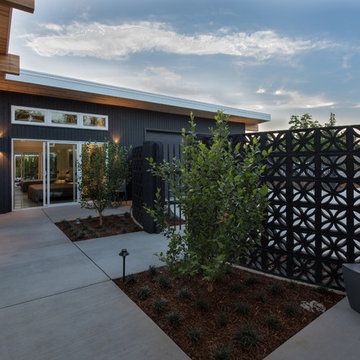
Creative Captures, David Barrios
Mittelgroßes, Einstöckiges Retro Haus mit schwarzer Fassadenfarbe in Sonstige
Mittelgroßes, Einstöckiges Retro Haus mit schwarzer Fassadenfarbe in Sonstige
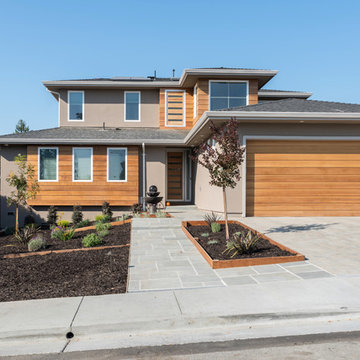
Boaz Meiri Photography
Großes, Zweistöckiges Modernes Haus mit beiger Fassadenfarbe, Schindeldach und Walmdach in San Francisco
Großes, Zweistöckiges Modernes Haus mit beiger Fassadenfarbe, Schindeldach und Walmdach in San Francisco
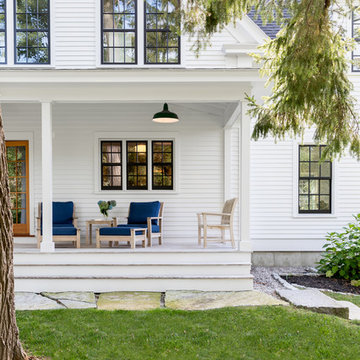
Lovely spot to enjoy a conversation in the evening hours. Featuring Marvin Ultimate Double Hung Windows and Simpson Doors.
Großes, Zweistöckiges Landhaus Haus mit weißer Fassadenfarbe und Schindeldach in Portland Maine
Großes, Zweistöckiges Landhaus Haus mit weißer Fassadenfarbe und Schindeldach in Portland Maine
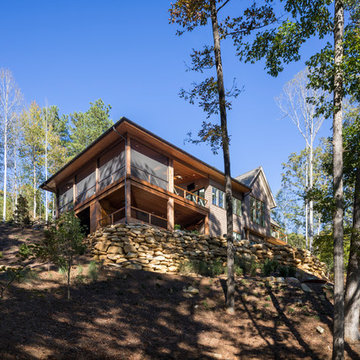
Großes, Zweistöckiges Uriges Haus mit brauner Fassadenfarbe, Satteldach und Schindeldach in Sonstige
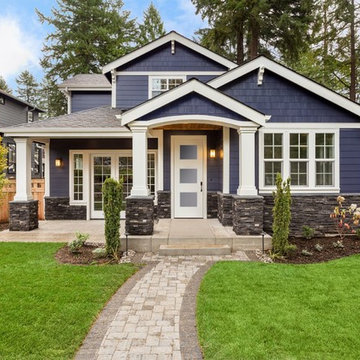
Solution Series Exterior Door
Mittelgroßes, Zweistöckiges Rustikales Haus mit blauer Fassadenfarbe, Satteldach und Schindeldach in Vancouver
Mittelgroßes, Zweistöckiges Rustikales Haus mit blauer Fassadenfarbe, Satteldach und Schindeldach in Vancouver
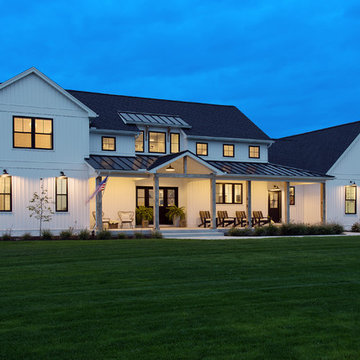
Photo by Ethington
Mittelgroßes, Zweistöckiges Country Haus mit weißer Fassadenfarbe und Misch-Dachdeckung in Sonstige
Mittelgroßes, Zweistöckiges Country Haus mit weißer Fassadenfarbe und Misch-Dachdeckung in Sonstige
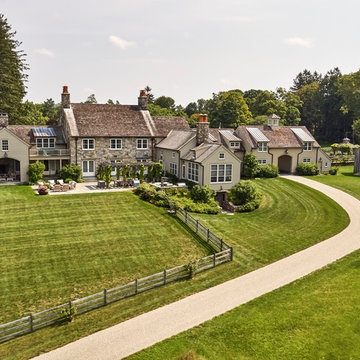
Aerial view of the rear of the house showing the terrace, porches and balcony.
Robert Benson Photography
Zweistöckiges Rustikales Haus mit beiger Fassadenfarbe, Satteldach und Misch-Dachdeckung in New York
Zweistöckiges Rustikales Haus mit beiger Fassadenfarbe, Satteldach und Misch-Dachdeckung in New York
Holzfassade Häuser Ideen und Design
9
