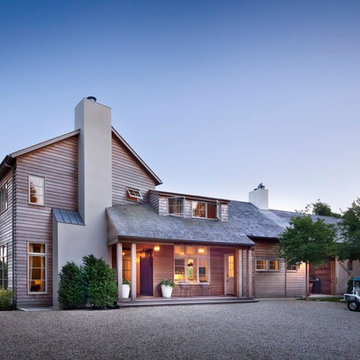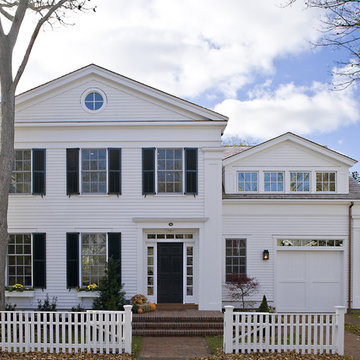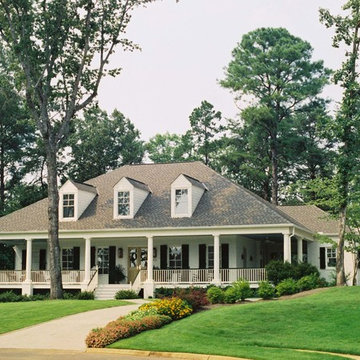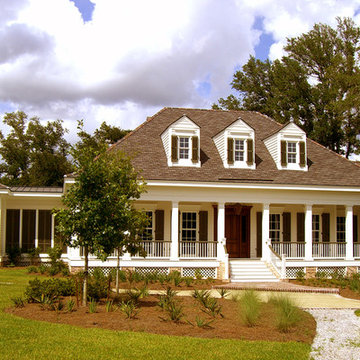Holzfassade Häuser mit Dachgaube Ideen und Design
Suche verfeinern:
Budget
Sortieren nach:Heute beliebt
1 – 20 von 143 Fotos

House Arne
Mittelgroßes, Einstöckiges Nordisches Haus mit weißer Fassadenfarbe, Satteldach, Ziegeldach, schwarzem Dach, Verschalung und Dachgaube in Berlin
Mittelgroßes, Einstöckiges Nordisches Haus mit weißer Fassadenfarbe, Satteldach, Ziegeldach, schwarzem Dach, Verschalung und Dachgaube in Berlin

Immaculate Lake Norman, North Carolina home built by Passarelli Custom Homes. Tons of details and superb craftsmanship put into this waterfront home. All images by Nedoff Fotography
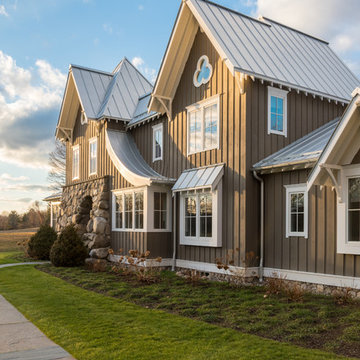
The front elevation makes use of many traditional cottage elements, combining steep roof lines with graceful curves. Clover windows and natural stone give a timeless feeling to the front. The metal roof reflects the sky, and softens the presence of the house.
Photographer: Daniel Contelmo Jr.
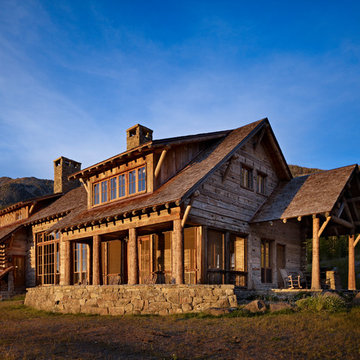
MillerRoodell Architects // Benjamin Benschneider Photography
Zweistöckige Urige Holzfassade Haus mit Dachgaube in Sonstige
Zweistöckige Urige Holzfassade Haus mit Dachgaube in Sonstige
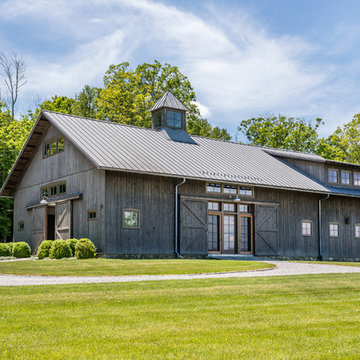
Michael Bowman Photography
Zweistöckiges Landhausstil Haus mit brauner Fassadenfarbe, Satteldach, Blechdach und Dachgaube in New York
Zweistöckiges Landhausstil Haus mit brauner Fassadenfarbe, Satteldach, Blechdach und Dachgaube in New York
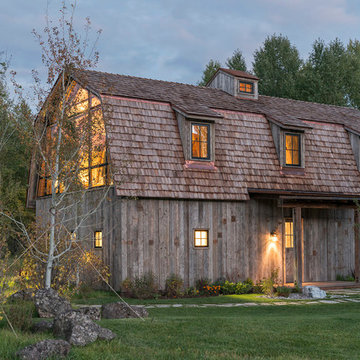
Audrey Hall
Zweistöckige Landhausstil Holzfassade Haus mit Mansardendach und Dachgaube in Sonstige
Zweistöckige Landhausstil Holzfassade Haus mit Mansardendach und Dachgaube in Sonstige
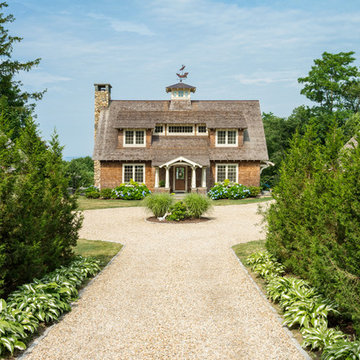
Aaron Usher http://aaronusher.com/
Zweistöckige, Große Maritime Holzfassade Haus mit Satteldach, brauner Fassadenfarbe und Dachgaube in Providence
Zweistöckige, Große Maritime Holzfassade Haus mit Satteldach, brauner Fassadenfarbe und Dachgaube in Providence

Exterior view of Maple Avenue Home at Kings Springs Village in Smyrna, GA
Dreistöckiges, Mittelgroßes Uriges Haus mit grüner Fassadenfarbe, Halbwalmdach, Schindeldach und Dachgaube in Atlanta
Dreistöckiges, Mittelgroßes Uriges Haus mit grüner Fassadenfarbe, Halbwalmdach, Schindeldach und Dachgaube in Atlanta
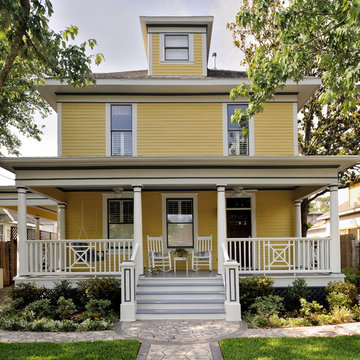
Email me at carla@carlaaston.com to receive access to the list of paint colors for this project. Title your email "Heights Project Paint Colors" Miro Dvorscak, photographer
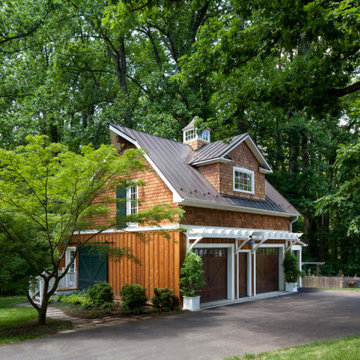
Exterior view of rustic garage/guest house/studio/home gym, showing brown board-and-batten siding on first story, and random width cedar shake siding on second story.
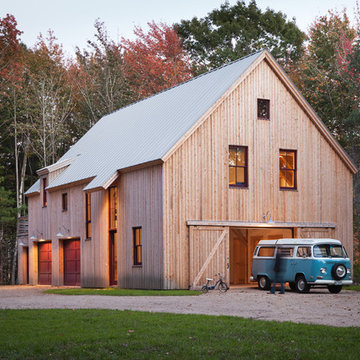
This Maine barn was renovated as living space, workshop, and garage.
Trent Bell Photography
Zweistöckiges Country Haus mit Satteldach, Blechdach, beiger Fassadenfarbe und Dachgaube in Portland Maine
Zweistöckiges Country Haus mit Satteldach, Blechdach, beiger Fassadenfarbe und Dachgaube in Portland Maine
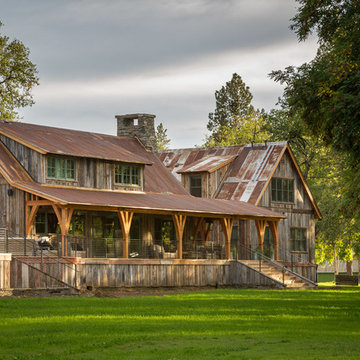
Tyler Maddox of Maddox Productions
Zweistöckige Urige Holzfassade Haus mit Dachgaube in Portland
Zweistöckige Urige Holzfassade Haus mit Dachgaube in Portland
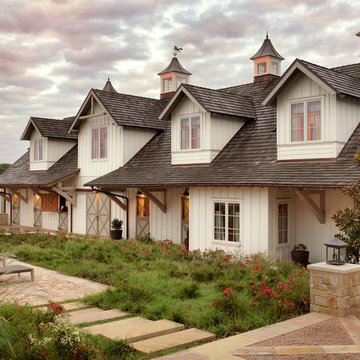
Alise O'Brien
Zweistöckige Country Holzfassade Haus mit weißer Fassadenfarbe und Dachgaube in Austin
Zweistöckige Country Holzfassade Haus mit weißer Fassadenfarbe und Dachgaube in Austin
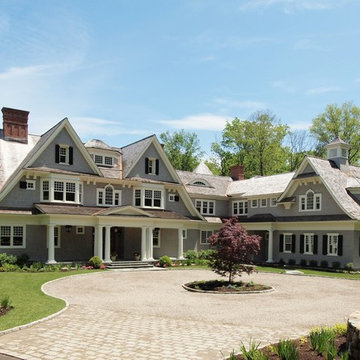
Dreistöckige Klassische Holzfassade Haus mit grauer Fassadenfarbe und Dachgaube in New York

Simplicity at it's best.
Photography: Phillip Mueller Photography
This house plan is available for purchase at http://simplyeleganthomedesigns.com/Lakeland_Unique_Cape_Cod_House_Plan.html
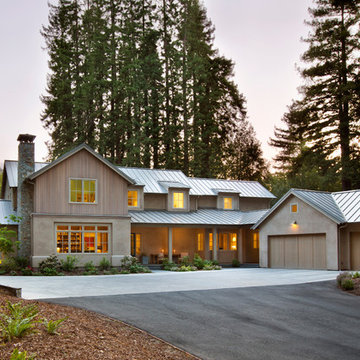
Photographer: Bernard André
Klassische Holzfassade Haus mit Blechdach und Dachgaube in San Francisco
Klassische Holzfassade Haus mit Blechdach und Dachgaube in San Francisco
Holzfassade Häuser mit Dachgaube Ideen und Design
1
