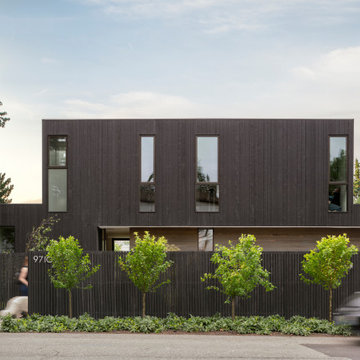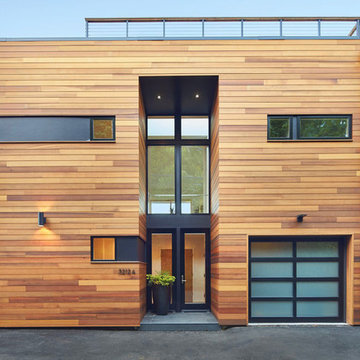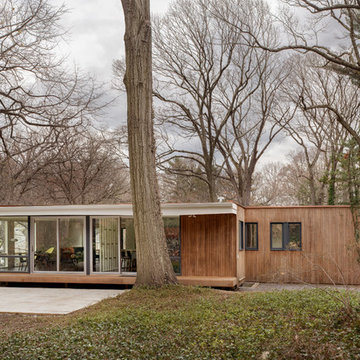Holzfassade Häuser mit Flachdach Ideen und Design
Suche verfeinern:
Budget
Sortieren nach:Heute beliebt
1 – 20 von 8.857 Fotos
1 von 3

Mariko Reed
Mittelgroßes, Einstöckiges Retro Haus mit brauner Fassadenfarbe und Flachdach in San Francisco
Mittelgroßes, Einstöckiges Retro Haus mit brauner Fassadenfarbe und Flachdach in San Francisco

Dreistöckiges Modernes Haus mit brauner Fassadenfarbe und Flachdach in Los Angeles
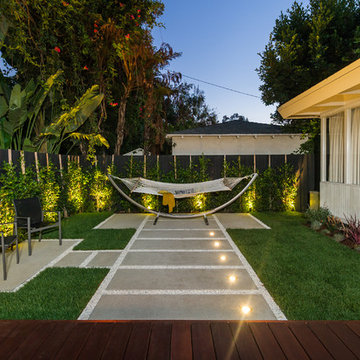
Unlimited Style Photography
Kleine, Einstöckige Moderne Holzfassade Haus mit weißer Fassadenfarbe und Flachdach in Los Angeles
Kleine, Einstöckige Moderne Holzfassade Haus mit weißer Fassadenfarbe und Flachdach in Los Angeles

Design by Vibe Design Group
Photography by Robert Hamer
Mittelgroße, Zweistöckige Moderne Holzfassade Haus mit brauner Fassadenfarbe und Flachdach in Melbourne
Mittelgroße, Zweistöckige Moderne Holzfassade Haus mit brauner Fassadenfarbe und Flachdach in Melbourne

Zweistöckiges Modernes Haus mit weißer Fassadenfarbe, Flachdach und Misch-Dachdeckung in Portland

The client’s request was quite common - a typical 2800 sf builder home with 3 bedrooms, 2 baths, living space, and den. However, their desire was for this to be “anything but common.” The result is an innovative update on the production home for the modern era, and serves as a direct counterpoint to the neighborhood and its more conventional suburban housing stock, which focus views to the backyard and seeks to nullify the unique qualities and challenges of topography and the natural environment.
The Terraced House cautiously steps down the site’s steep topography, resulting in a more nuanced approach to site development than cutting and filling that is so common in the builder homes of the area. The compact house opens up in very focused views that capture the natural wooded setting, while masking the sounds and views of the directly adjacent roadway. The main living spaces face this major roadway, effectively flipping the typical orientation of a suburban home, and the main entrance pulls visitors up to the second floor and halfway through the site, providing a sense of procession and privacy absent in the typical suburban home.
Clad in a custom rain screen that reflects the wood of the surrounding landscape - while providing a glimpse into the interior tones that are used. The stepping “wood boxes” rest on a series of concrete walls that organize the site, retain the earth, and - in conjunction with the wood veneer panels - provide a subtle organic texture to the composition.
The interior spaces wrap around an interior knuckle that houses public zones and vertical circulation - allowing more private spaces to exist at the edges of the building. The windows get larger and more frequent as they ascend the building, culminating in the upstairs bedrooms that occupy the site like a tree house - giving views in all directions.
The Terraced House imports urban qualities to the suburban neighborhood and seeks to elevate the typical approach to production home construction, while being more in tune with modern family living patterns.
Overview:
Elm Grove
Size:
2,800 sf,
3 bedrooms, 2 bathrooms
Completion Date:
September 2014
Services:
Architecture, Landscape Architecture
Interior Consultants: Amy Carman Design
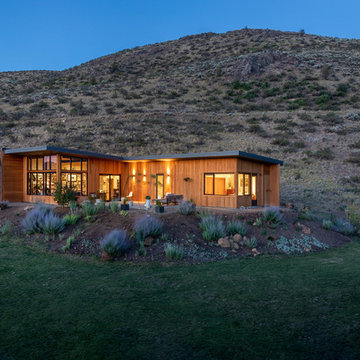
Mittelgroßes, Einstöckiges Modernes Haus mit brauner Fassadenfarbe und Flachdach in Seattle
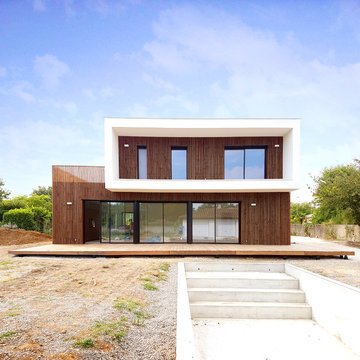
VIVIEN GIMENEZ ARCHITECTURE
Zweistöckiges Modernes Haus mit brauner Fassadenfarbe und Flachdach in Montpellier
Zweistöckiges Modernes Haus mit brauner Fassadenfarbe und Flachdach in Montpellier
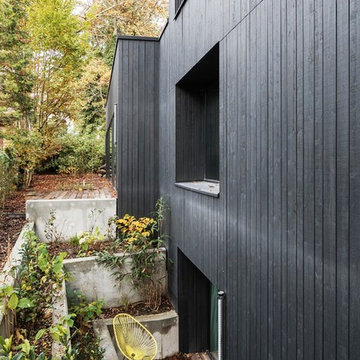
© Philipp Obkircher
Mittelgroßes, Zweistöckiges Industrial Haus mit schwarzer Fassadenfarbe und Flachdach in Berlin
Mittelgroßes, Zweistöckiges Industrial Haus mit schwarzer Fassadenfarbe und Flachdach in Berlin

This mid-century modern was a full restoration back to this home's former glory. New cypress siding was installed to match the home's original appearance. New windows with period correct mulling and details were installed throughout the home.
Photo credit - Inspiro 8 Studios
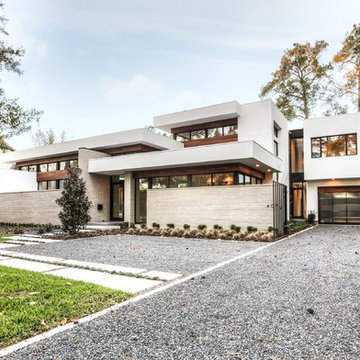
Front elevation - a mix of brick, stucco, and Cumaru wood
Großes, Zweistöckiges Modernes Haus mit weißer Fassadenfarbe und Flachdach in Houston
Großes, Zweistöckiges Modernes Haus mit weißer Fassadenfarbe und Flachdach in Houston
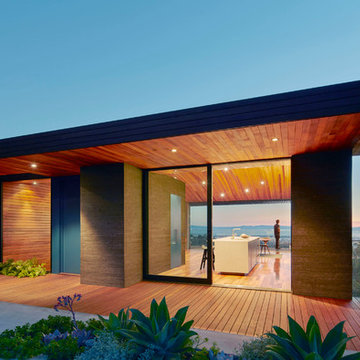
Große, Zweistöckige Moderne Holzfassade Haus mit brauner Fassadenfarbe und Flachdach in Orange County

Qualitativ hochwertiger Wohnraum auf sehr kompakter Fläche. Die Häuser werden in einer Fabrik gefertigt, zusammengebaut und eingerichtet und anschließend bezugsfertig ausgeliefert. Egal ob als Wochenendhaus im Grünen, als Anbau oder vollwertiges Eigenheim.
Foto: Dmitriy Yagovkin.
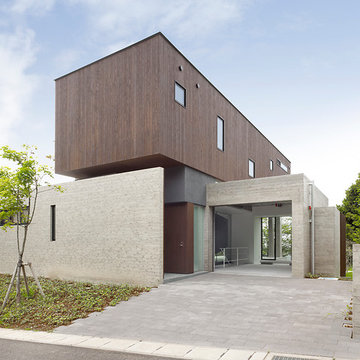
Mittelgroßes, Zweistöckiges Haus mit brauner Fassadenfarbe und Flachdach in Tokio Peripherie
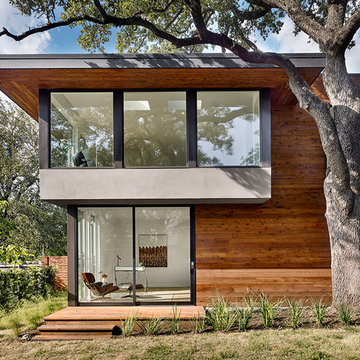
The view from the backyard looking up at the Master Suite and main level bedroom. The house was carefully designed around the large Heritage Oaks and enjoys the canopy views from every room in the house.
Photos by Casey Dunn
Holzfassade Häuser mit Flachdach Ideen und Design
1


