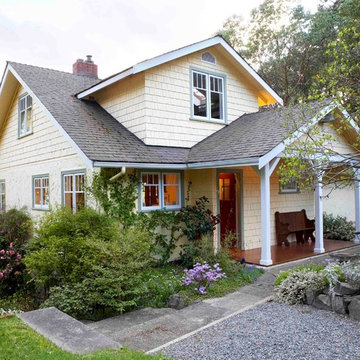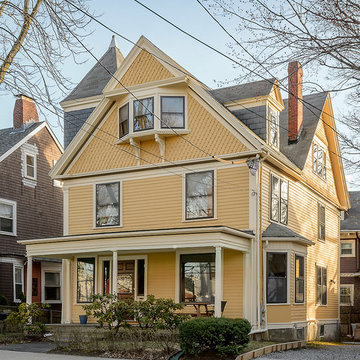Holzfassade Häuser mit gelber Fassadenfarbe Ideen und Design
Suche verfeinern:
Budget
Sortieren nach:Heute beliebt
1 – 20 von 2.653 Fotos
1 von 3

Kleines, Zweistöckiges Klassisches Haus mit gelber Fassadenfarbe, Satteldach und Schindeldach in Boston
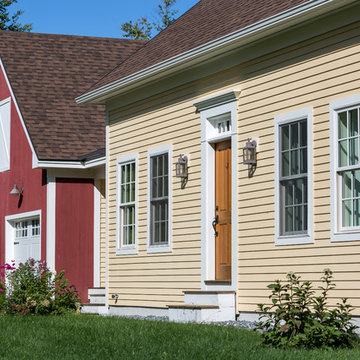
Mittelgroßes, Einstöckiges Landhausstil Haus mit gelber Fassadenfarbe, Satteldach und Schindeldach in Boston
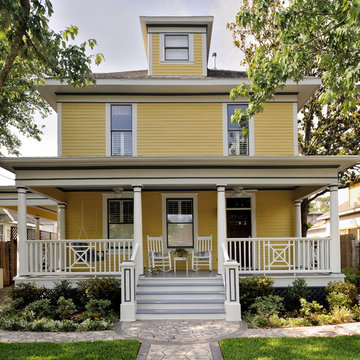
Email me at carla@carlaaston.com to receive access to the list of paint colors for this project. Title your email "Heights Project Paint Colors" Miro Dvorscak, photographer
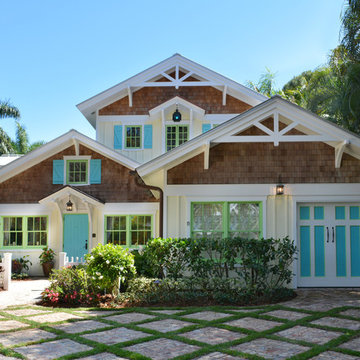
This second-story addition to an already 'picture perfect' Naples home presented many challenges. The main tension between adding the many 'must haves' the client wanted on their second floor, but at the same time not overwhelming the first floor. Working with David Benner of Safety Harbor Builders was key in the design and construction process – keeping the critical aesthetic elements in check. The owners were very 'detail oriented' and actively involved throughout the process. The result was adding 924 sq ft to the 1,600 sq ft home, with the addition of a large Bonus/Game Room, Guest Suite, 1-1/2 Baths and Laundry. But most importantly — the second floor is in complete harmony with the first, it looks as it was always meant to be that way.
©Energy Smart Home Plans, Safety Harbor Builders, Glenn Hettinger Photography
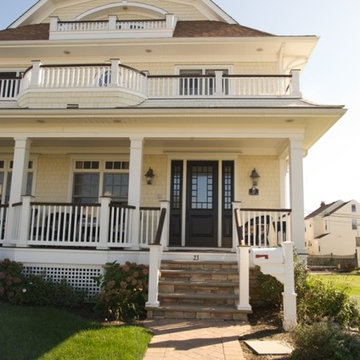
The front entry.
Photo Credit: Bill Wilson
Mittelgroßes, Zweistöckiges Klassisches Haus mit gelber Fassadenfarbe, Mansardendach und Schindeldach in New York
Mittelgroßes, Zweistöckiges Klassisches Haus mit gelber Fassadenfarbe, Mansardendach und Schindeldach in New York
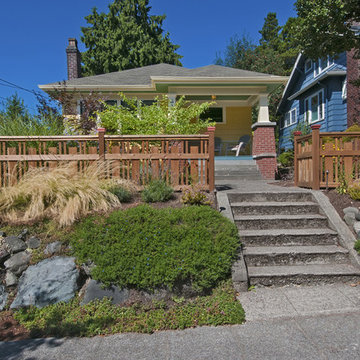
Dan Farmer of Seattle Home Tours
Kleines, Einstöckiges Uriges Haus mit gelber Fassadenfarbe, Satteldach und Schindeldach in Seattle
Kleines, Einstöckiges Uriges Haus mit gelber Fassadenfarbe, Satteldach und Schindeldach in Seattle
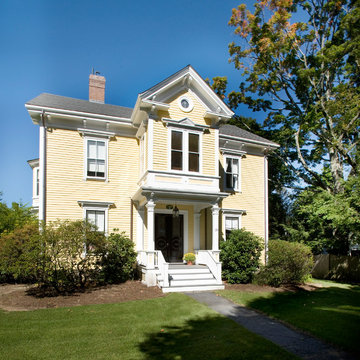
Fully restored exterior including porches, siding and trim.
Zweistöckige Klassische Holzfassade Haus mit gelber Fassadenfarbe in Boston
Zweistöckige Klassische Holzfassade Haus mit gelber Fassadenfarbe in Boston
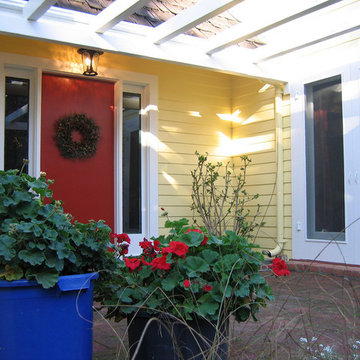
We painted the exterior of this home in Saratoga, CA. It was built in 1947 and had a traditional feel to it. We went with a cheery yellow (Glidden "Jonquil").
We painted the front door Benjamin Moore "Heritage Red", and the trim Behr "Divine Pleasure". We also used Benjamin Moore "Chrome Green" to outline the windows. The colors we chose pumped up the Feng Shui for the clients. The home faced South (Fire/Fame), so painting the front door red pumped up the reputation of the owners. See the photos for more information.
Photo: Jennifer A. Emmer
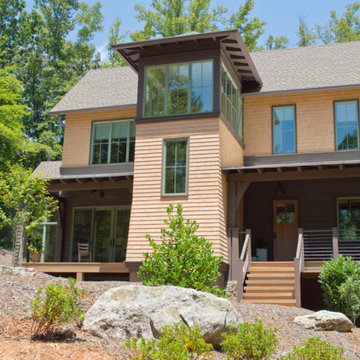
Zweistöckiges Haus mit gelber Fassadenfarbe, Satteldach und Schindeldach in Sonstige
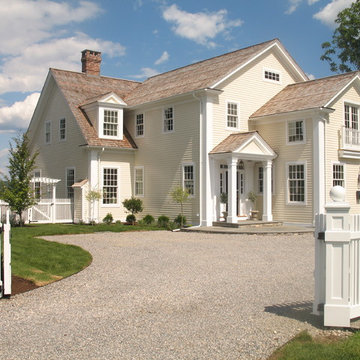
Street View
Zweistöckiges, Großes Klassisches Haus mit gelber Fassadenfarbe, Satteldach und Schindeldach in Bridgeport
Zweistöckiges, Großes Klassisches Haus mit gelber Fassadenfarbe, Satteldach und Schindeldach in Bridgeport
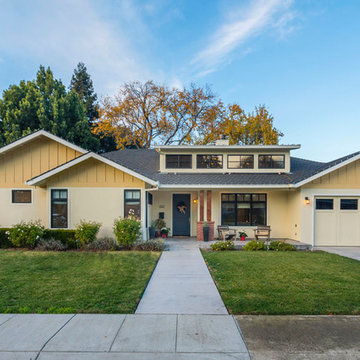
Mark Pinkerton
Mittelgroßes, Einstöckiges Klassisches Haus mit gelber Fassadenfarbe, Satteldach und Schindeldach in San Francisco
Mittelgroßes, Einstöckiges Klassisches Haus mit gelber Fassadenfarbe, Satteldach und Schindeldach in San Francisco
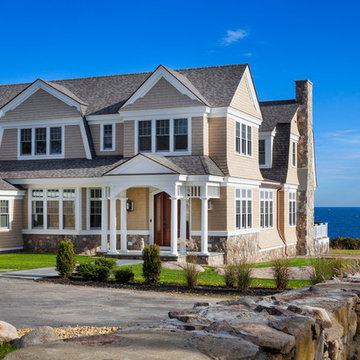
This Oceanside home, built to take advantage of majestic rocky views of the North Atlantic, incorporates outside living with inside glamor.
Sunlight streams through the large exterior windows that overlook the ocean. The light filters through to the back of the home with the clever use of over sized door frames with transoms, and a large pass through opening from the kitchen/living area to the dining area.
Retractable mosquito screens were installed on the deck to create an outdoor- dining area, comfortable even in the mid summer bug season. Photography: Greg Premru
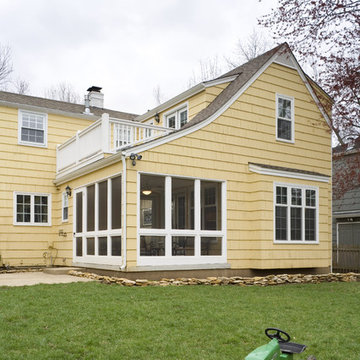
Photo by Bob Greenspan
Kleine, Zweistöckige Klassische Holzfassade Haus mit gelber Fassadenfarbe in Kansas City
Kleine, Zweistöckige Klassische Holzfassade Haus mit gelber Fassadenfarbe in Kansas City
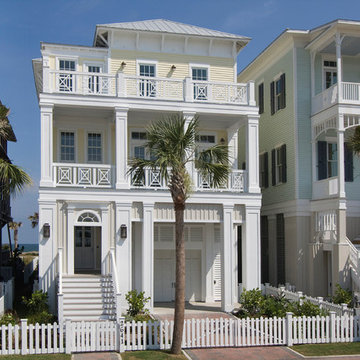
Dreistöckiges Maritimes Haus mit gelber Fassadenfarbe, Walmdach und Blechdach in Houston
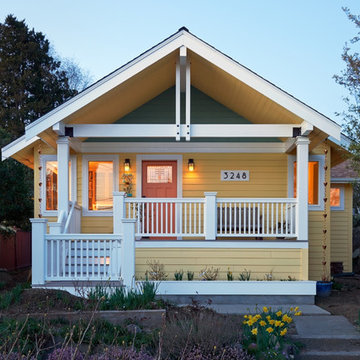
NW Architectural Photography
Mittelgroßes, Zweistöckiges Uriges Haus mit gelber Fassadenfarbe, Satteldach und Schindeldach in Seattle
Mittelgroßes, Zweistöckiges Uriges Haus mit gelber Fassadenfarbe, Satteldach und Schindeldach in Seattle
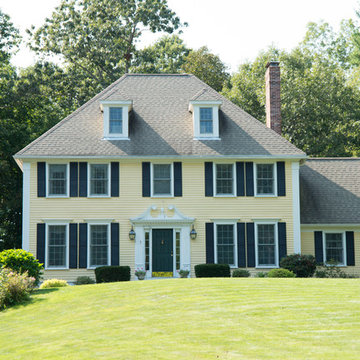
Over the years, we have created hundreds of dream homes for our clients. We make it our job to get inside the hearts and minds of our clients so we can fully understand their aesthetic preferences, project constraints, and – most importantly – lifestyles. Our portfolio includes a wide range of architectural styles including Neo-Colonial, Georgian, Federal, Greek Revival, and the ever-popular New England Cape (just to name a few). Our creativity and breadth of experience open up a world of design and layout possibilities to our clientele. From single-story living to grand scale homes, historical preservation to modern interpretations, the big design concepts to the smallest details, everything we do is driven by one desire: to create a home that is even more perfect that you thought possible.
Photo Credit: Cynthia August
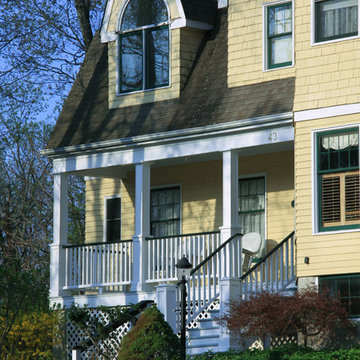
New home built in Panther Valley, near Morris County New Jersey in 1980, the use of natural cedar shingles and clapboard and an architectural roof shingles have weathered well and help the home obtain a natural appeal.
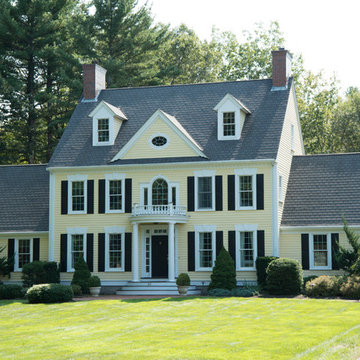
Over the years, we have created hundreds of dream homes for our clients. We make it our job to get inside the hearts and minds of our clients so we can fully understand their aesthetic preferences, project constraints, and – most importantly – lifestyles. Our portfolio includes a wide range of architectural styles including Neo-Colonial, Georgian, Federal, Greek Revival, and the ever-popular New England Cape (just to name a few). Our creativity and breadth of experience open up a world of design and layout possibilities to our clientele. From single-story living to grand scale homes, historical preservation to modern interpretations, the big design concepts to the smallest details, everything we do is driven by one desire: to create a home that is even more perfect that you thought possible.
Holzfassade Häuser mit gelber Fassadenfarbe Ideen und Design
1
