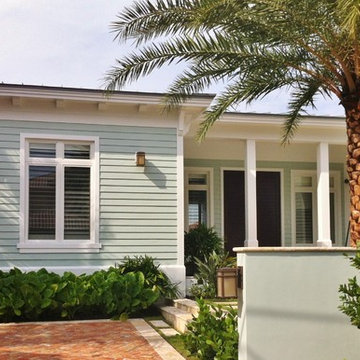Holzfassade Häuser mit grüner Fassadenfarbe Ideen und Design
Suche verfeinern:
Budget
Sortieren nach:Heute beliebt
1 – 20 von 4.222 Fotos
1 von 3

Mark Hoyle
Dreistöckige, Mittelgroße Rustikale Holzfassade Haus mit grüner Fassadenfarbe und Satteldach in Sonstige
Dreistöckige, Mittelgroße Rustikale Holzfassade Haus mit grüner Fassadenfarbe und Satteldach in Sonstige

Kleine, Zweistöckige Rustikale Holzfassade Haus mit grüner Fassadenfarbe und Satteldach in Washington, D.C.

This 800 square foot Accessory Dwelling Unit steps down a lush site in the Portland Hills. The street facing balcony features a sculptural bronze and concrete trough spilling water into a deep basin. The split-level entry divides upper-level living and lower level sleeping areas. Generous south facing decks, visually expand the building's area and connect to a canopy of trees. The mid-century modern details and materials of the main house are continued into the addition. Inside a ribbon of white-washed oak flows from the entry foyer to the lower level, wrapping the stairs and walls with its warmth. Upstairs the wood's texture is seen in stark relief to the polished concrete floors and the crisp white walls of the vaulted space. Downstairs the wood, coupled with the muted tones of moss green walls, lend the sleeping area a tranquil feel.
Contractor: Ricardo Lovett General Contracting
Photographer: David Papazian Photography
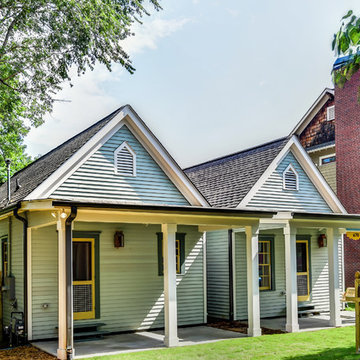
The front exterior after
Kleines, Einstöckiges Klassisches Haus mit grüner Fassadenfarbe, Satteldach und Schindeldach in Atlanta
Kleines, Einstöckiges Klassisches Haus mit grüner Fassadenfarbe, Satteldach und Schindeldach in Atlanta
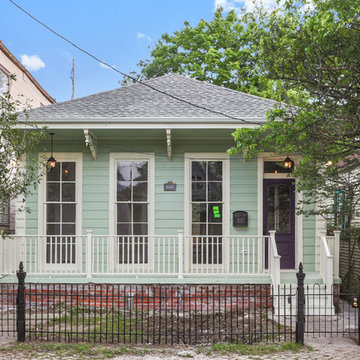
Full home renovation, conversion from 1800's historic double to spectacular single family dwelling.
Property features all modern amenities yet have period correct touches and salvaged materials.
Home went through full reconstruction: retrofitting frame, wall finishes etc.
For free estimate call or click
504-322-7050 or www.mlm-inc.com

Kleines, Einstöckiges Uriges Haus mit grüner Fassadenfarbe, Satteldach und Schindeldach in Baltimore
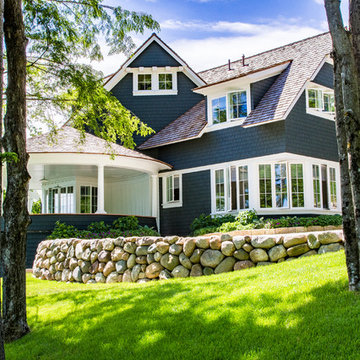
Große, Zweistöckige Klassische Holzfassade Haus mit grüner Fassadenfarbe und Satteldach in Sonstige

The first floor houses a generous two car garage with work bench, small mechanical room and a greenhouse. The second floor houses a one bedroom guest quarters.
Brian Vanden Brink Photographer
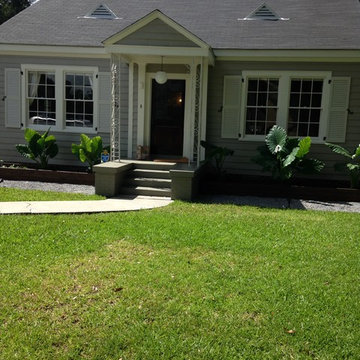
Große, Einstöckige Klassische Holzfassade Haus mit grüner Fassadenfarbe in New Orleans

We matched the shop and mudroom addition so closely it is impossible to tell up close what we did, aside from it looking nicer than existing.
Rebuild llc
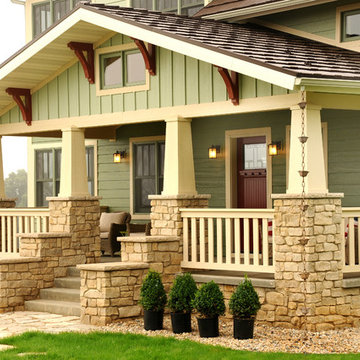
Front porch with stone accents.
Mittelgroße, Zweistöckige Rustikale Holzfassade Haus mit grüner Fassadenfarbe und Satteldach in Sonstige
Mittelgroße, Zweistöckige Rustikale Holzfassade Haus mit grüner Fassadenfarbe und Satteldach in Sonstige
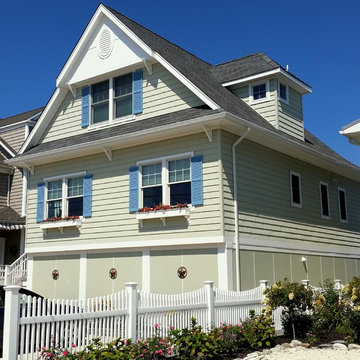
Greg Cox
Zweistöckige Maritime Holzfassade Haus mit grüner Fassadenfarbe und Satteldach in New York
Zweistöckige Maritime Holzfassade Haus mit grüner Fassadenfarbe und Satteldach in New York

Kleine, Einstöckige Klassische Holzfassade Haus mit grüner Fassadenfarbe und Pultdach in Chicago
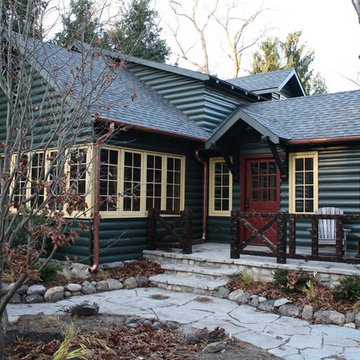
This original 1930's Michiana Log home was updated for year round use with an addition that included an Entry, connecting to a new two-car garage, Master Suite, Dining Room, Office, Bunk Room, and Screen Porch. Careful design consideration was given to maintaining the original cabin aesthetic, including the exterior materials and the intimacy of the interior spaces. Privacy and the creation of outdoor spaces was also a priority.
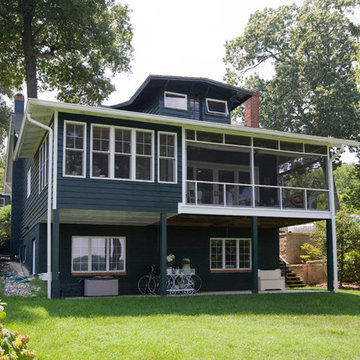
Waterfront side of whole house renovation in Annapolis. Entire first floor was gutted and re-done. Award winning project. Project also recognized by HGTV's Bang for Your Buck television show. Photos by Rex Reed.
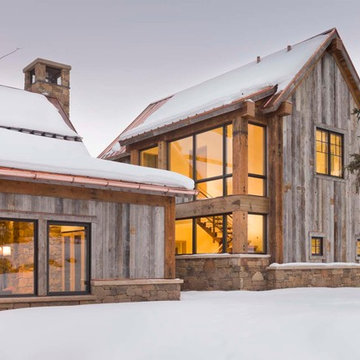
David O. Marlow
Großes, Zweistöckiges Rustikales Haus mit Satteldach und grüner Fassadenfarbe in Denver
Großes, Zweistöckiges Rustikales Haus mit Satteldach und grüner Fassadenfarbe in Denver
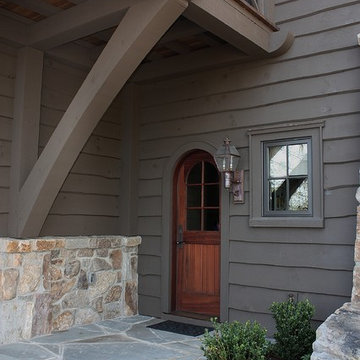
This refined Lake Keowee home, featured in the April 2012 issue of Atlanta Homes & Lifestyles Magazine, is a beautiful fusion of French Country and English Arts and Crafts inspired details. Old world stonework and wavy edge siding are topped by a slate roof. Interior finishes include natural timbers, plaster and shiplap walls, and a custom limestone fireplace. Photography by Accent Photography, Greenville, SC.

Mittelgroßes, Zweistöckiges Modernes Haus mit grüner Fassadenfarbe und Misch-Dachdeckung in Vancouver
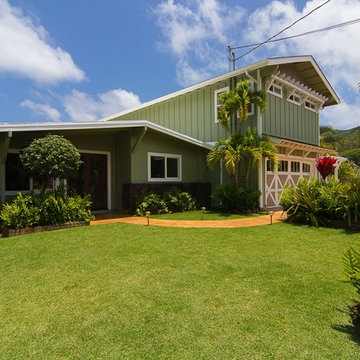
Mittelgroßes, Einstöckiges Haus mit grüner Fassadenfarbe und Satteldach in Hawaii
Holzfassade Häuser mit grüner Fassadenfarbe Ideen und Design
1
