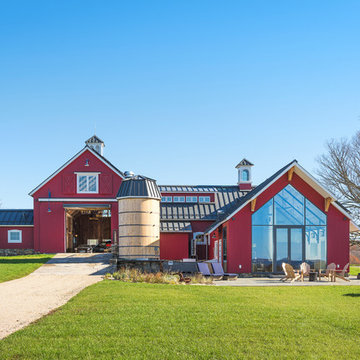Holzfassade Häuser mit roter Fassadenfarbe Ideen und Design
Suche verfeinern:
Budget
Sortieren nach:Heute beliebt
1 – 20 von 2.130 Fotos
1 von 3
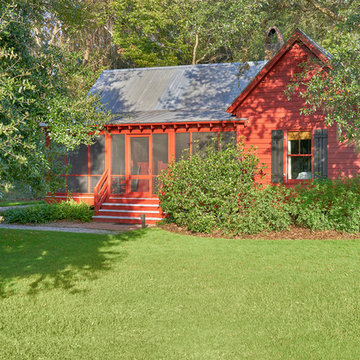
Tom Jenkins
Mittelgroßes, Einstöckiges Klassisches Haus mit roter Fassadenfarbe, Satteldach und Blechdach
Mittelgroßes, Einstöckiges Klassisches Haus mit roter Fassadenfarbe, Satteldach und Blechdach
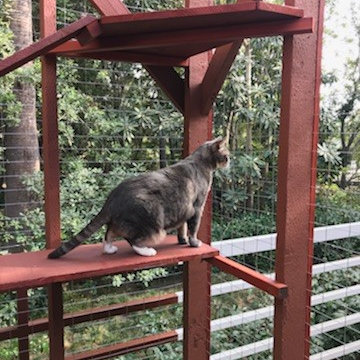
Our client reached out to Finesse, Inc. looking for a pet sanctuary for their two cats. A design was created to allow the fur-babies to enter and exit without the assistance of their humans. A cat door was placed an the exterior wall and a 30" x 80" door was added so that family can enjoy the beautiful outdoors together. A pet friendly turf, designed especially with paw consideration, was selected and installed. The enclosure was built as a "stand alone" structure and can be easily dismantled and transferred in the event of a move in the future.
Rob Kramig, Los Angeles
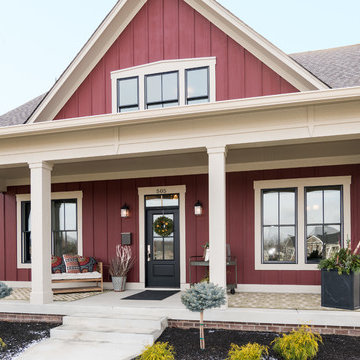
The finials give this gorgeous craftmanstyle home a distinctive feature.
Photo by: Thomas Graham
Interior Design by: Everything Home Designs
Große, Zweistöckige Rustikale Holzfassade Haus mit roter Fassadenfarbe in Indianapolis
Große, Zweistöckige Rustikale Holzfassade Haus mit roter Fassadenfarbe in Indianapolis
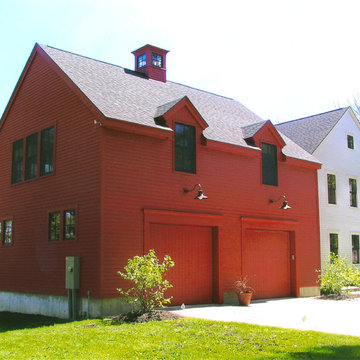
Z Davis
Große, Zweistöckige Klassische Holzfassade Haus mit roter Fassadenfarbe in Portland Maine
Große, Zweistöckige Klassische Holzfassade Haus mit roter Fassadenfarbe in Portland Maine
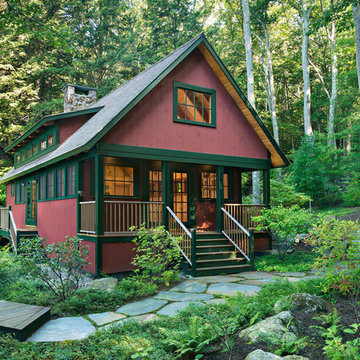
This project is a simple family gathering space next to the lake, with a small screen pavilion at waters edge. The large volume is used for music performances and family events. A seasonal (unheated) space allows us to utilize different windows--tllt in awnings, downward operating single hung windows, all with single glazing.
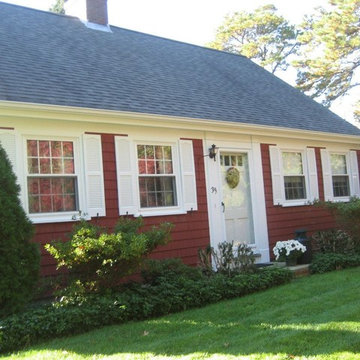
Mittelgroße, Einstöckige Klassische Holzfassade Haus mit roter Fassadenfarbe in Boston
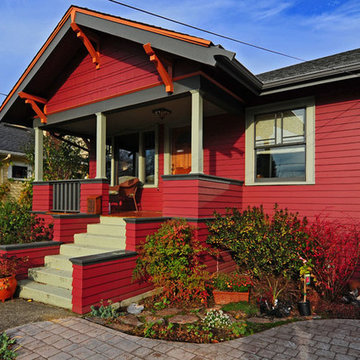
Kleine, Einstöckige Rustikale Holzfassade Haus mit roter Fassadenfarbe in Seattle

庇の付いたウッドデッキテラスは、内部と外部をつなぐ場所です。奥に見えるのが母屋で、双方の勝手口が近くにあり、スープの冷めない関係を作っています。
Kleines, Zweistöckiges Klassisches Haus mit roter Fassadenfarbe, Satteldach, Blechdach, schwarzem Dach und Verschalung in Sonstige
Kleines, Zweistöckiges Klassisches Haus mit roter Fassadenfarbe, Satteldach, Blechdach, schwarzem Dach und Verschalung in Sonstige
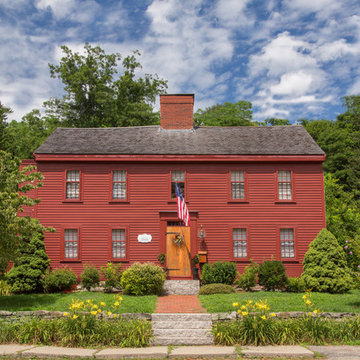
1668 Capt. Joseph Wilcomb House
Ipswich, MA
Renovation of unfinished attic of this 1st period home creating a secluded attic bedroom and cozy home office. Unique characteristics of the space include custom dormer window seat, interior window sash for more natural light, wide pine floors and a rope handrail.
Eric Roth
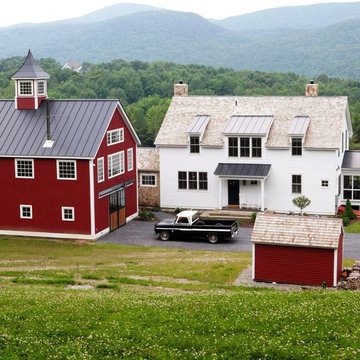
Yankee Barn Homes - The Eaton Carriage House is part of a picture perfect scene.
Große, Zweistöckige Klassische Holzfassade Haus mit roter Fassadenfarbe und Satteldach in Manchester
Große, Zweistöckige Klassische Holzfassade Haus mit roter Fassadenfarbe und Satteldach in Manchester
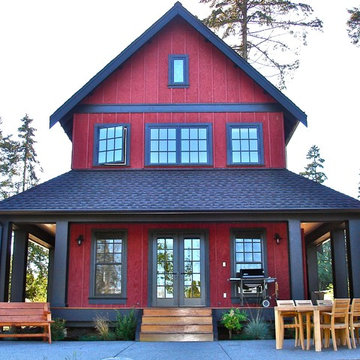
Zweistöckiges, Mittelgroßes Country Haus mit roter Fassadenfarbe, Satteldach und Schindeldach in Seattle
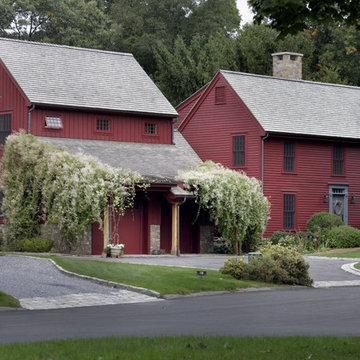
Photo credit: Jeff Rhode
Landhaus Holzfassade Haus mit roter Fassadenfarbe in New York
Landhaus Holzfassade Haus mit roter Fassadenfarbe in New York
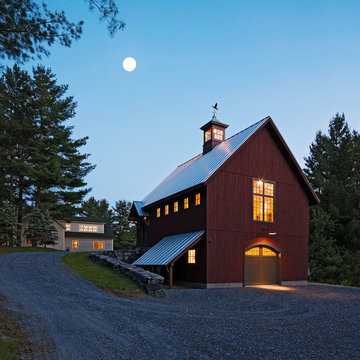
Susan Teare Photography
This barn has a large open space on the upper floor and a shop area on the lower level
Zweistöckige Country Holzfassade Haus mit roter Fassadenfarbe und Satteldach in Burlington
Zweistöckige Country Holzfassade Haus mit roter Fassadenfarbe und Satteldach in Burlington
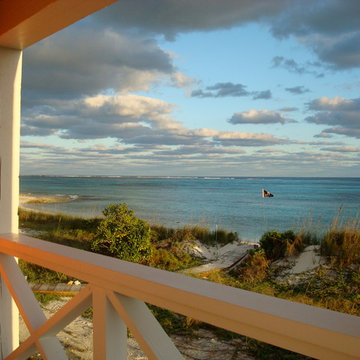
Exterior view from the ocean. Ron Rickert
Großes, Zweistöckiges Maritimes Haus mit roter Fassadenfarbe und Blechdach in Miami
Großes, Zweistöckiges Maritimes Haus mit roter Fassadenfarbe und Blechdach in Miami
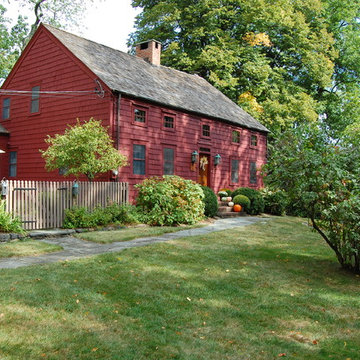
Photo: Corynne Pless Photography © 2014 Houzz
Zweistöckige Landhaus Holzfassade Haus mit roter Fassadenfarbe und Satteldach in New York
Zweistöckige Landhaus Holzfassade Haus mit roter Fassadenfarbe und Satteldach in New York
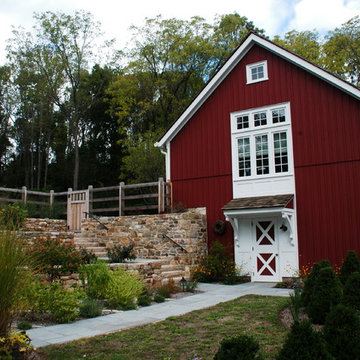
We recently completed the wholesale restoration and renovation of a 150 year old post and beam barn in northern New Jersey. The entire structure was relocated in order to provide 'at-grade' access to an existing pool terrace at the rear, while introducing a new Garage under.
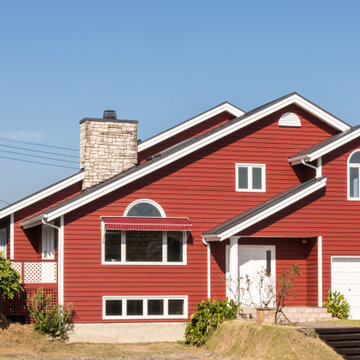
Großes, Zweistöckiges Nordisches Haus mit roter Fassadenfarbe, Satteldach und Ziegeldach in Sonstige
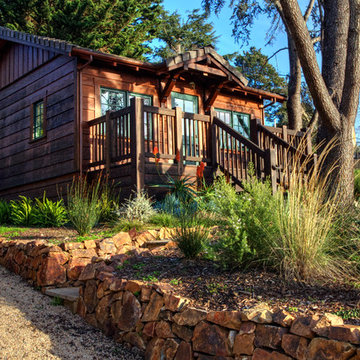
This project included a complete gut and restoration of this tiny rustic one bedroom cabin. The owner purchased the house to use it for a office. Yet to be completed is the front porch.
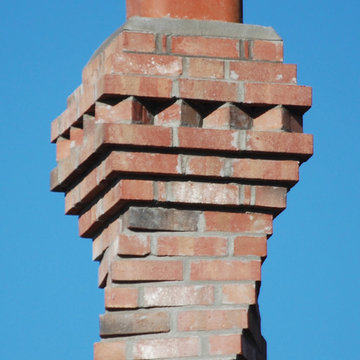
A small twisted chimney for a tiny house. Photo by Marge Padgitt
Mittelgroßes, Einstöckiges Klassisches Haus mit roter Fassadenfarbe, Satteldach und Schindeldach in Kansas City
Mittelgroßes, Einstöckiges Klassisches Haus mit roter Fassadenfarbe, Satteldach und Schindeldach in Kansas City
Holzfassade Häuser mit roter Fassadenfarbe Ideen und Design
1
