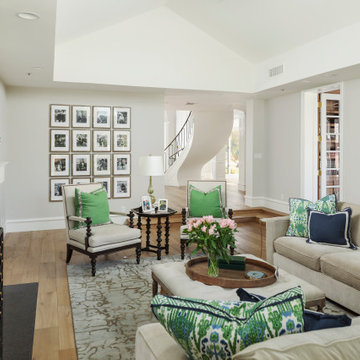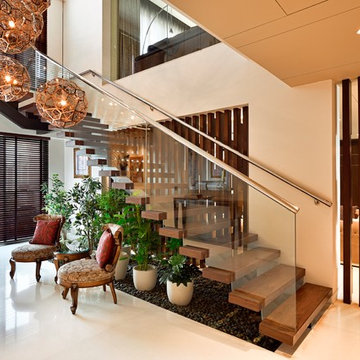Holztreppen mit Stahlgeländer Ideen und Design
Suche verfeinern:
Budget
Sortieren nach:Heute beliebt
1 – 20 von 15.108 Fotos

Gewendelte, Große Klassische Holztreppe mit gebeizten Holz-Setzstufen und Stahlgeländer in Houston

Brian McWeeney
Gerade Klassische Holztreppe mit gebeizten Holz-Setzstufen und Stahlgeländer in Dallas
Gerade Klassische Holztreppe mit gebeizten Holz-Setzstufen und Stahlgeländer in Dallas
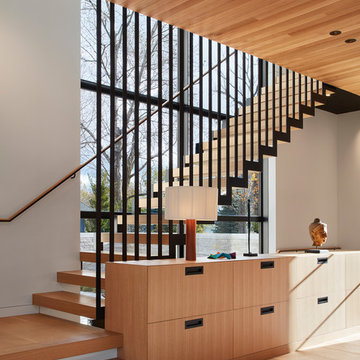
Steve Hall - Hall + Merrick Photographers
Moderne Holztreppe in L-Form mit Stahlgeländer und offenen Setzstufen in Chicago
Moderne Holztreppe in L-Form mit Stahlgeländer und offenen Setzstufen in Chicago
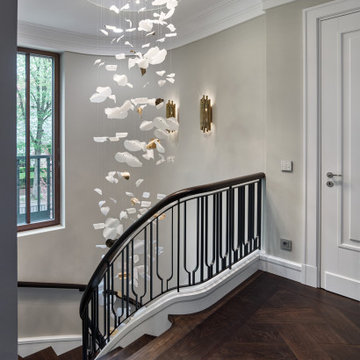
Wissenschaft und Kunst – eines haben sie gemeinsam, sie erschaffen Neues. So ist es nicht verwunderlich, dass im Berliner Stadtteil Dahlem, in dem die Freie Universität ansässig ist, dieses extravagante Projekt „erschaffen“ wurde. Die Treppenanlage beeindruckt durch ihren avantgardistischen und strak gebogenen Lauf und das dreidimensional geformte Geländer. So entsteht, wenn man die Treppe von unten betrachtet, eine elliptische Spirale, die sich nach oben hin windet.
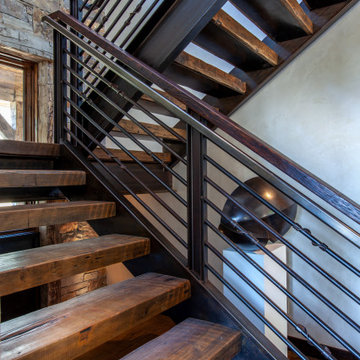
Große Industrial Holztreppe in U-Form mit offenen Setzstufen und Stahlgeländer in Denver

Photography by Paul Dyer
Mittelgroße, Gerade Moderne Holztreppe mit Holz-Setzstufen und Stahlgeländer in San Francisco
Mittelgroße, Gerade Moderne Holztreppe mit Holz-Setzstufen und Stahlgeländer in San Francisco

Große Mediterrane Holztreppe in L-Form mit Stahlgeländer und gebeizten Holz-Setzstufen in Miami
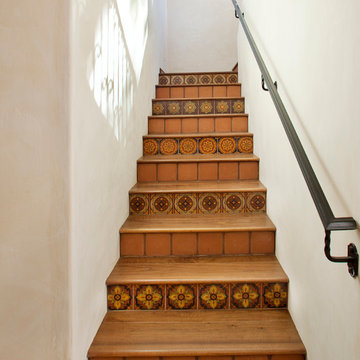
Photo by Jim Bartsch
Mediterrane Holztreppe mit Stahlgeländer und Terrakotta-Setzstufen in Santa Barbara
Mediterrane Holztreppe mit Stahlgeländer und Terrakotta-Setzstufen in Santa Barbara

滑り台のある階段部分です。階段下には隠れ家を計画しています。
Mittelgroße Moderne Holztreppe mit Holz-Setzstufen, Stahlgeländer und Tapetenwänden in Osaka
Mittelgroße Moderne Holztreppe mit Holz-Setzstufen, Stahlgeländer und Tapetenwänden in Osaka
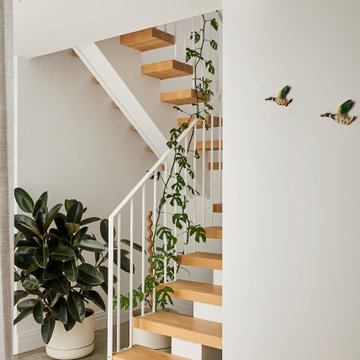
Mittelgroße Moderne Holztreppe in U-Form mit offenen Setzstufen und Stahlgeländer in Geelong
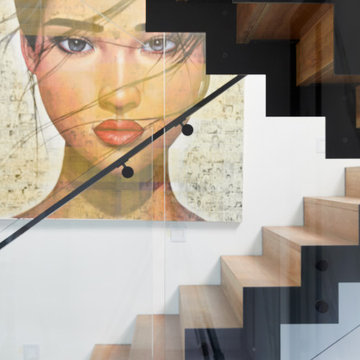
Balaclava Road is constructed with rich Spotted Gum timbers, playing off against black mild steel zig-zag stringers and handrail. This combination, together with floor to ceiling glass balustrade which runs down 4 flights, is a testament to the design and construction of this beautiful project.

The Ross Peak Steel Stringer Stair and Railing is full of functionality and flair. Steel stringers paired with waterfall style white oak treads, with a continuous grain pattern for a seamless design. A shadow reveal lined with LED lighting follows the stairs up, illuminating the Blue Burned Fir wall. The railing is made of stainless steel posts and continuous stainless steel rod balusters. The hand railing is covered in a high quality leather and hand stitched, tying the contrasting industrial steel with the softness of the wood for a finished look. Below the stairs is the Illuminated Stair Wine Closet, that’s extenuated by stair design and carries the lighting into the space.
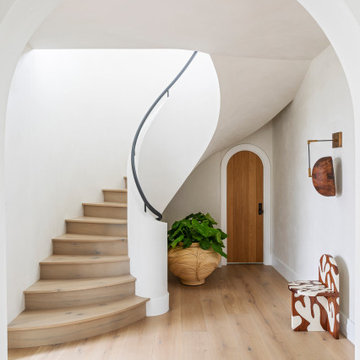
Gewendelte, Geräumige Maritime Holztreppe mit Holz-Setzstufen und Stahlgeländer in Charleston

Skylights illuminate the curves of the spiral staircase design in Deco House.
Gewendelte, Mittelgroße Moderne Holztreppe mit Holz-Setzstufen, Stahlgeländer und Ziegelwänden in Melbourne
Gewendelte, Mittelgroße Moderne Holztreppe mit Holz-Setzstufen, Stahlgeländer und Ziegelwänden in Melbourne
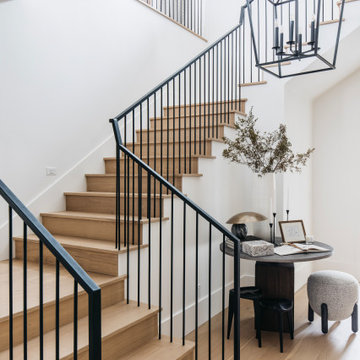
Große Klassische Holztreppe in L-Form mit Holz-Setzstufen und Stahlgeländer in Phoenix

Gerade, Geräumige Klassische Holztreppe mit Holz-Setzstufen, Stahlgeländer und Tapetenwänden in Miami

With two teen daughters, a one bathroom house isn’t going to cut it. In order to keep the peace, our clients tore down an existing house in Richmond, BC to build a dream home suitable for a growing family. The plan. To keep the business on the main floor, complete with gym and media room, and have the bedrooms on the upper floor to retreat to for moments of tranquility. Designed in an Arts and Crafts manner, the home’s facade and interior impeccably flow together. Most of the rooms have craftsman style custom millwork designed for continuity. The highlight of the main floor is the dining room with a ridge skylight where ship-lap and exposed beams are used as finishing touches. Large windows were installed throughout to maximize light and two covered outdoor patios built for extra square footage. The kitchen overlooks the great room and comes with a separate wok kitchen. You can never have too many kitchens! The upper floor was designed with a Jack and Jill bathroom for the girls and a fourth bedroom with en-suite for one of them to move to when the need presents itself. Mom and dad thought things through and kept their master bedroom and en-suite on the opposite side of the floor. With such a well thought out floor plan, this home is sure to please for years to come.
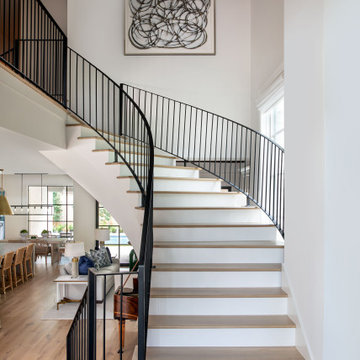
Geräumige Moderne Treppe mit gebeizten Holz-Setzstufen und Stahlgeländer in Houston
Holztreppen mit Stahlgeländer Ideen und Design
1
