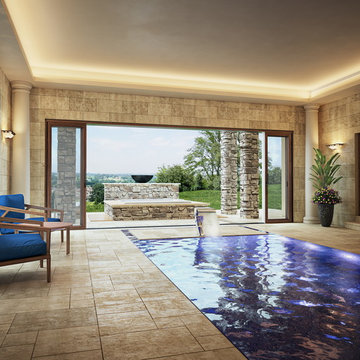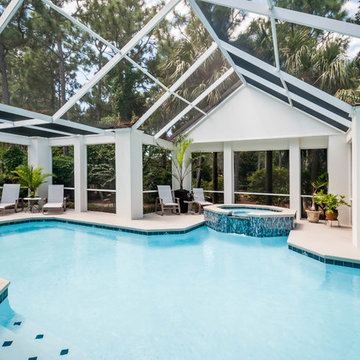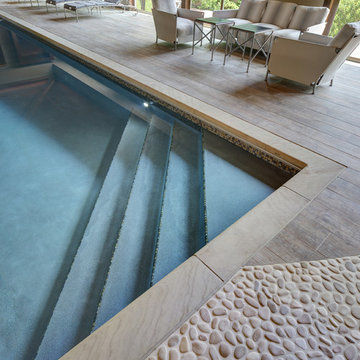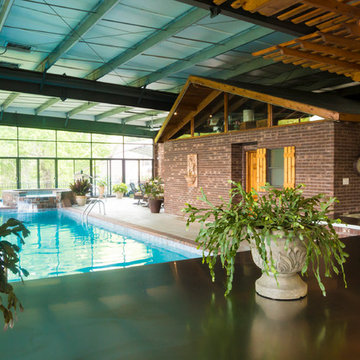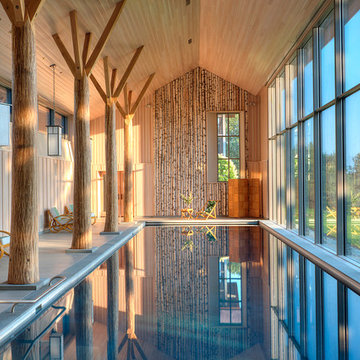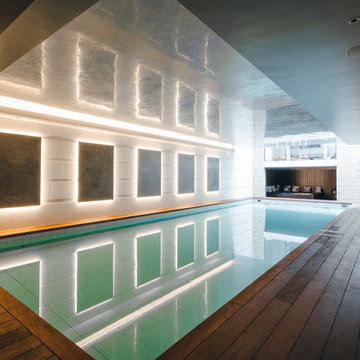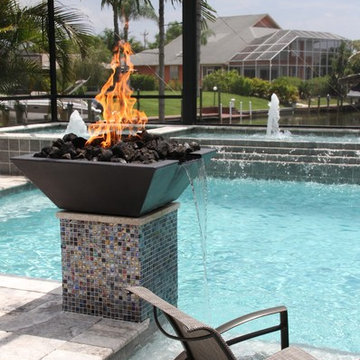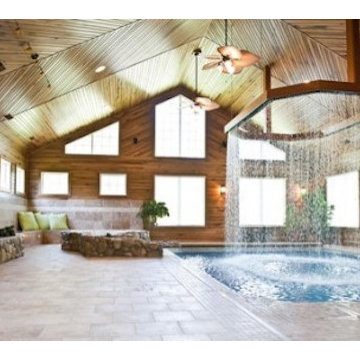Pool - Indoor-Pool, Poolhaus Ideen und Design
Suche verfeinern:
Budget
Sortieren nach:Heute beliebt
1 – 20 von 754 Fotos
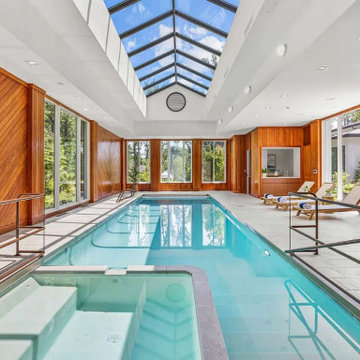
Geräumiger, Gefliester Moderner Pool in rechteckiger Form in Washington, D.C.
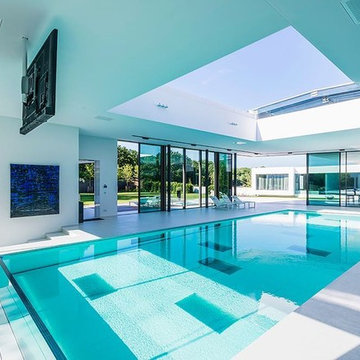
Slip resistant finish on this pure White STONEGLASS® pool deck, pool walls & floor. Finish in Stain and Acid resistant, in and out of the pool. STONEGLASS® is a new material available at Haifa Limestone that combines the advantages of glass with the solidness and ductility of stone
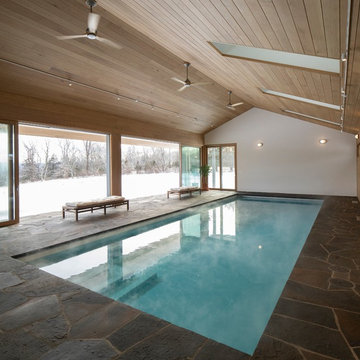
Moderner Pool in rechteckiger Form mit Natursteinplatten in New York
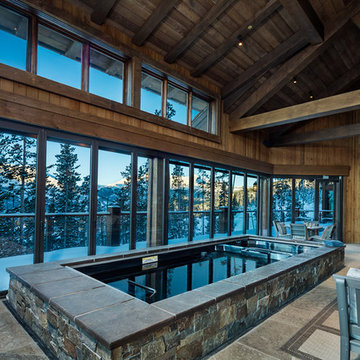
Photos by Karl Nuemann
Mittelgroßer Uriger Pool in rechteckiger Form mit Natursteinplatten in Sonstige
Mittelgroßer Uriger Pool in rechteckiger Form mit Natursteinplatten in Sonstige
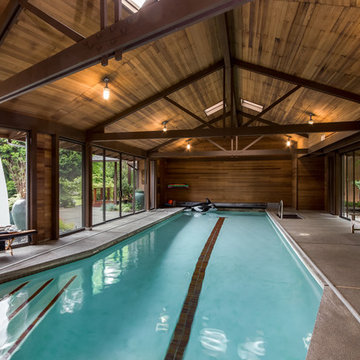
Großer Rustikaler Pool in rechteckiger Form mit Stempelbeton in Seattle
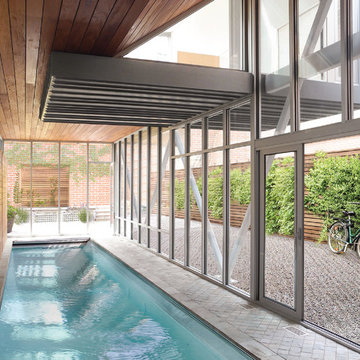
View of Swimming Pool
Moderner Pool in rechteckiger Form mit Stempelbeton in Chicago
Moderner Pool in rechteckiger Form mit Stempelbeton in Chicago
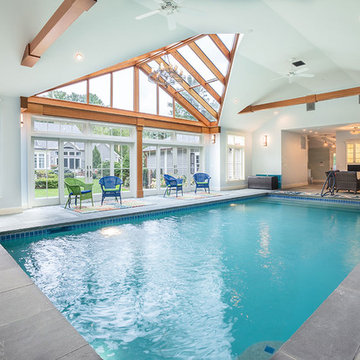
Although less common than projects from our other product lines, a Sunspace Design pool enclosure is one of the most visually impressive products we offer. This custom pool enclosure was constructed on a beautiful four acre parcel in Carlisle, Massachusetts. It is the third major project Sunspace Design has designed and constructed on this property. We had previously designed and built an orangery as a dining area off the kitchen in the main house. Our use of a mahogany wood frame and insulated glass ceiling became a focal point and ultimately a beloved space for the owners and their children to enjoy. This positive experience led to an ongoing relationship with Sunspace.
We were called in some years later as the clients were considering building an indoor swimming pool on their property. They wanted to include wood and glass in the ceiling in the same fashion as the orangery we had completed for them years earlier. Working closely with the clients, their structural engineer, and their mechanical engineer, we developed the elevations and glass roof system, steel superstructure, and a very sophisticated environment control system to properly heat, cool, and regulate humidity within the enclosure.
Further enhancements included a full bath, laundry area, and a sitting area adjacent to the pool complete with a fireplace and wall-mounted television. The magnificent interior finishes included a bluestone floor. We were especially happy to deliver this project to the client, and we believe that many years of enjoyment will be had by their friends and family in this new space.
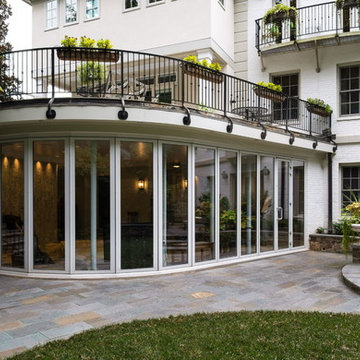
This is a partial view of the rear garden showing the new three story rear addition. The indoor exercise pool room at grade, has fully retractable Nanawall sliding doors which open up the entire space to the garden. A full bathroom with steam shower compliments the pool room. An elevator links this space to the first floor family room and master bedroom suite on the second floor...supported on the two white columns.. The stone faced roof terrace serves the family room and can also be accessed via the curved steel staircase from the patio below. The Juliet balcony with french doors off the master bedroom provides wonderful views of the garden and beyond. The bay window was installed in the living room to further enhance the connection to the outdoors. Garden: Designed & Installed by London Landscapes Photo: Ron Freudenheim
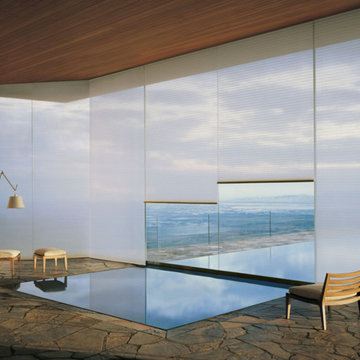
Großer Moderner Pool in rechteckiger Form mit Natursteinplatten in Sonstige
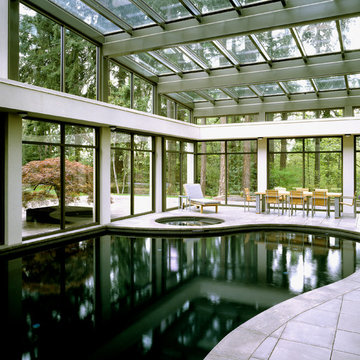
Gregg Krogstad Photography
Moderner Pool in individueller Form mit Betonplatten in Seattle
Moderner Pool in individueller Form mit Betonplatten in Seattle
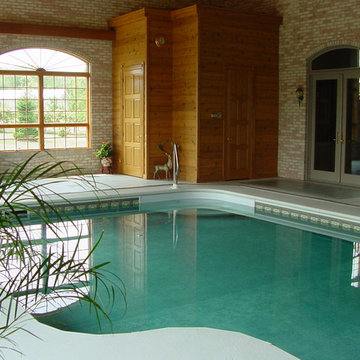
Indoor Vinyl Liner pool.
Großer Klassischer Pool in individueller Form in Chicago
Großer Klassischer Pool in individueller Form in Chicago
Pool - Indoor-Pool, Poolhaus Ideen und Design
1
