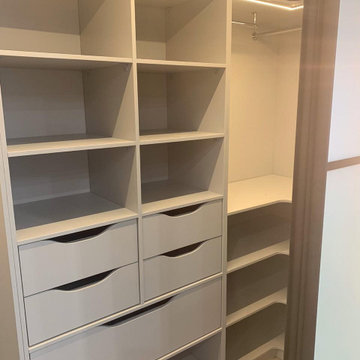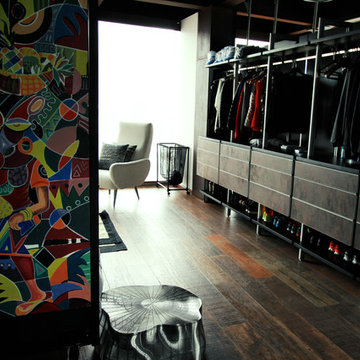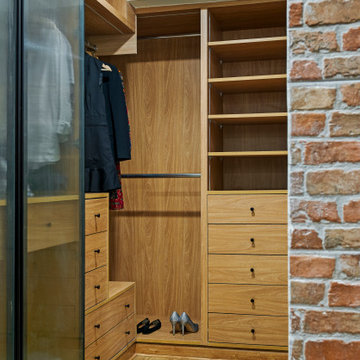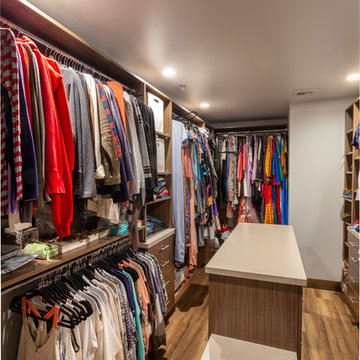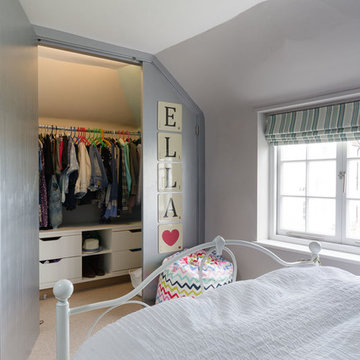Industrial Ankleidezimmer Ideen und Design
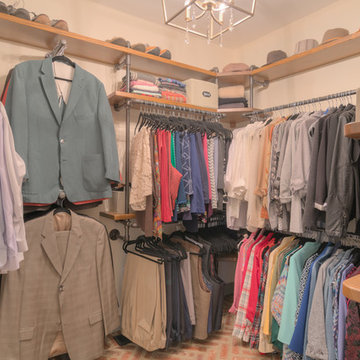
Sean Shannon Photography
Mittelgroßer, Neutraler Industrial Begehbarer Kleiderschrank mit Backsteinboden in Washington, D.C.
Mittelgroßer, Neutraler Industrial Begehbarer Kleiderschrank mit Backsteinboden in Washington, D.C.
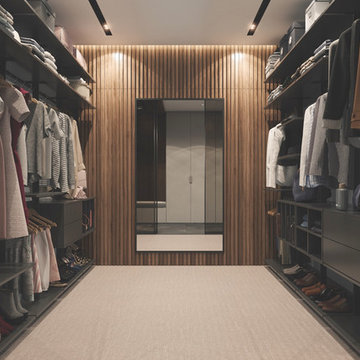
Komandor’s Orto Column System is the ultimate addition to the industrial, minimalistic and Scandinavian style. This custom made system has a wide range of uses for any room such as walk in closets, shelves, bookcases, media centres, desks, display cabinets, etc… Versatile in furnishing kitchens, bedrooms, living rooms and even businesses. Trend Alert!
Finden Sie den richtigen Experten für Ihr Projekt
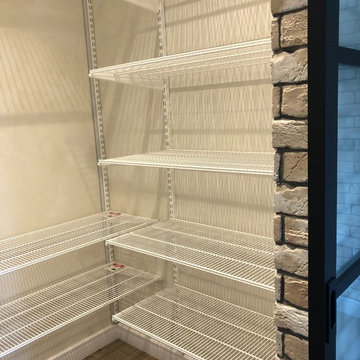
Гардеробная в спальне.
Kleiner Industrial Begehbarer Kleiderschrank mit weißen Schränken, braunem Holzboden und buntem Boden in Sankt Petersburg
Kleiner Industrial Begehbarer Kleiderschrank mit weißen Schränken, braunem Holzboden und buntem Boden in Sankt Petersburg
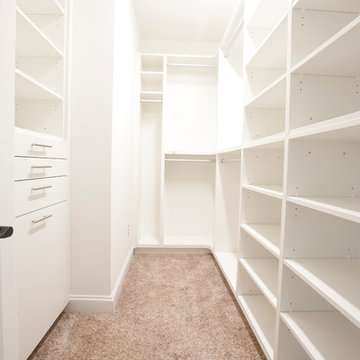
Kleiner, Neutraler Industrial Begehbarer Kleiderschrank mit flächenbündigen Schrankfronten, weißen Schränken und Teppichboden in Charlotte
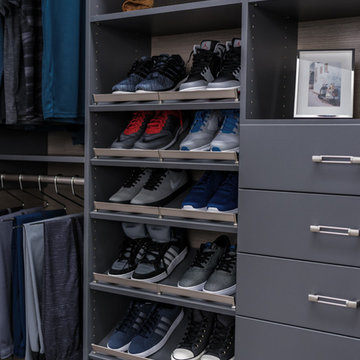
Mittelgroßer Industrial Begehbarer Kleiderschrank mit grauem Boden, offenen Schränken, grauen Schränken und Keramikboden in Charleston
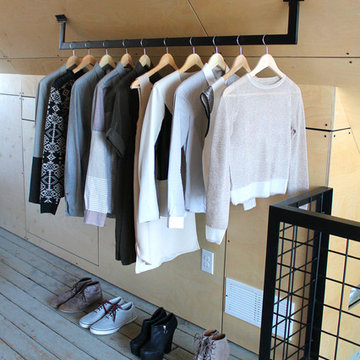
www.davidlauerphotography.com
Industrial Ankleidezimmer mit gebeiztem Holzboden in Denver
Industrial Ankleidezimmer mit gebeiztem Holzboden in Denver
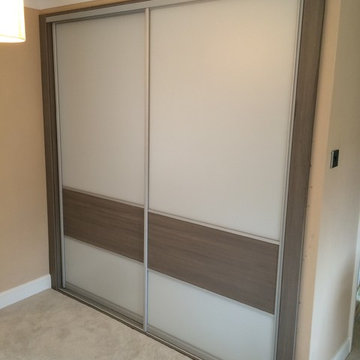
That's Wardrobe Magic! You may choose from our comprehensive range designed.
Industrial Ankleidezimmer in Kent
Industrial Ankleidezimmer in Kent
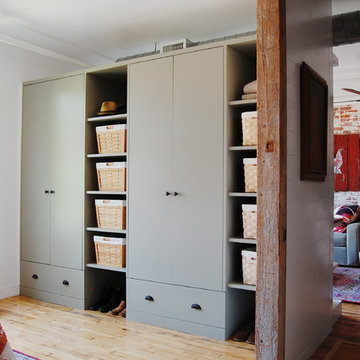
Photo: Corynne Pless © 2013 Houzz
Industrial Ankleidezimmer mit hellem Holzboden in New York
Industrial Ankleidezimmer mit hellem Holzboden in New York
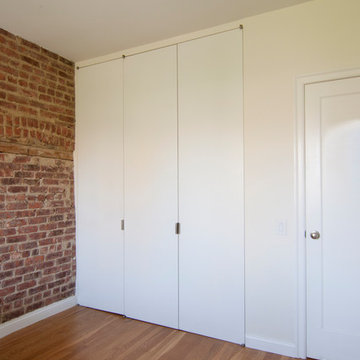
Anjie Cho Architect
EIngebautes, Mittelgroßes, Neutrales Industrial Ankleidezimmer mit flächenbündigen Schrankfronten, weißen Schränken, braunem Holzboden und braunem Boden in New York
EIngebautes, Mittelgroßes, Neutrales Industrial Ankleidezimmer mit flächenbündigen Schrankfronten, weißen Schränken, braunem Holzboden und braunem Boden in New York
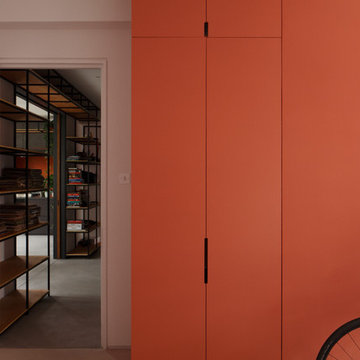
MortonScarr has delivered the complete remodelling of a large two bedroom apartment in a converted warehouse in central London. Our client, a young professional, wanted a rationalised open plan living area, removing dead space and dark corridors. The design brief called for a contemporary mixture of warehouse and brutalist styles, with the use of concrete surfaces and exposed brickwork.
The original apartment was fully stripped out, and a new layout formed which provides open plan living, dining and kitchen spaces, alongside two further bedrooms, a family bathroom and a master ensuite.
Key features of the new design include doors to all rooms which fold back into walls to appear flush, full height pocket sliding doors to the living room and internal windows to provide borrowed light between rooms and increase the feeling of openness throughout the apartment.
The open plan kitchen, living and dining spaces feature a micro cement floor throughout, with black painted shelving hung from the ceiling to act as dividers between the open plan areas as well as being populated with hanging and trailing plants. These shelves also feature in the hallway, lining both sides to act as a feature storage unit for the client, who had a background in DJing.
The kitchen was of a bespoke design, part of a joinery package throughout which was designed by MortonScarr, which also included wardrobes and cloakroom joinery, alongside bathroom storage units. The bathrooms feature strong geometric designs, with tiled recesses and backlit mirrors. The Brutalist design aesthetic is also amplified by the use of cast concrete basins, and black painted taps.
Photos by James Balston
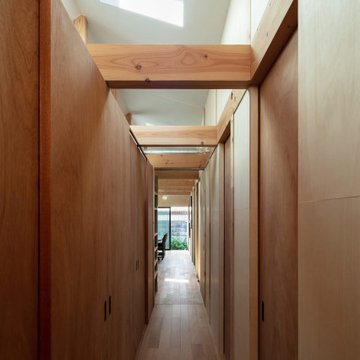
ウォークインクローゼットと一体化した廊下。右手は寝室。(撮影:笹倉洋平)
Kleiner, Neutraler Industrial Begehbarer Kleiderschrank mit dunklen Holzschränken, hellem Holzboden, braunem Boden und eingelassener Decke in Osaka
Kleiner, Neutraler Industrial Begehbarer Kleiderschrank mit dunklen Holzschränken, hellem Holzboden, braunem Boden und eingelassener Decke in Osaka
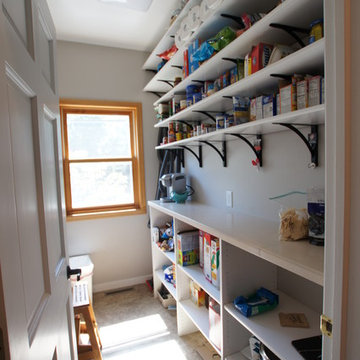
The laundry room was moved closer to the stairwell, and the kitchen needed a few extra feet. We stole space from this room, and turned this room into a pantry/cleaning closet.
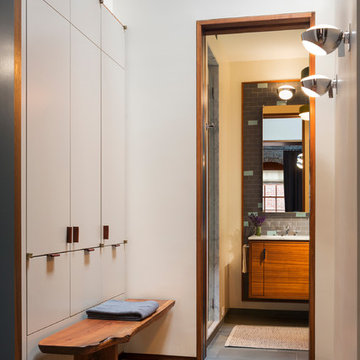
Photography: Albert Vecerka-Esto
Industrial Ankleidezimmer mit Ankleidebereich in New York
Industrial Ankleidezimmer mit Ankleidebereich in New York
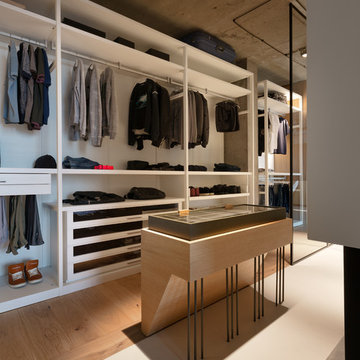
Industrial Begehbarer Kleiderschrank mit offenen Schränken, weißen Schränken, braunem Holzboden und braunem Boden in Dorset
Industrial Ankleidezimmer Ideen und Design
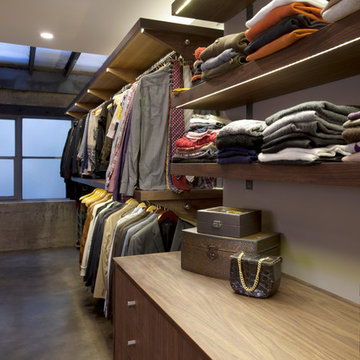
Photo: Margot Hartford © 2016 Houzz
Industrial Ankleidezimmer in San Francisco
Industrial Ankleidezimmer in San Francisco
4
