Exklusive Industrial Badezimmer Ideen und Design
Suche verfeinern:
Budget
Sortieren nach:Heute beliebt
1 – 20 von 411 Fotos
1 von 3

Mittelgroßes Industrial Badezimmer En Suite mit Schrankfronten im Shaker-Stil, Duschnische, weißen Fliesen, Marmorfliesen, Quarzwerkstein-Waschtisch, weißer Waschtischplatte, Doppelwaschbecken, eingebautem Waschtisch, Falttür-Duschabtrennung, grauer Wandfarbe, Betonboden, Unterbauwaschbecken, grauem Boden und dunklen Holzschränken in Austin

Our recent project in De Beauvoir, Hackney's bathroom.
Solid cast concrete sink, marble floors and polished concrete walls.
Photo: Ben Waterhouse
Mittelgroßes Industrial Badezimmer mit freistehender Badewanne, offener Dusche, weißer Wandfarbe, Marmorboden, weißen Schränken, Toilette mit Aufsatzspülkasten, Trogwaschbecken, Marmor-Waschbecken/Waschtisch, buntem Boden und offener Dusche in London
Mittelgroßes Industrial Badezimmer mit freistehender Badewanne, offener Dusche, weißer Wandfarbe, Marmorboden, weißen Schränken, Toilette mit Aufsatzspülkasten, Trogwaschbecken, Marmor-Waschbecken/Waschtisch, buntem Boden und offener Dusche in London
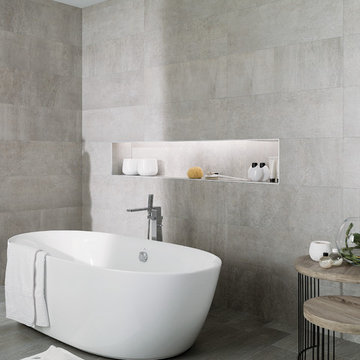
Rodano Acero - Available at Ceramo Tiles
The Rodano range is an excellent alternative to concrete, replicating the design and etchings of raw cement, available in wall and floor.

This bathroom was designed for specifically for my clients’ overnight guests.
My clients felt their previous bathroom was too light and sparse looking and asked for a more intimate and moodier look.
The mirror, tapware and bathroom fixtures have all been chosen for their soft gradual curves which create a flow on effect to each other, even the tiles were chosen for their flowy patterns. The smoked bronze lighting, door hardware, including doorstops were specified to work with the gun metal tapware.
A 2-metre row of deep storage drawers’ float above the floor, these are stained in a custom inky blue colour – the interiors are done in Indian Ink Melamine. The existing entrance door has also been stained in the same dark blue timber stain to give a continuous and purposeful look to the room.
A moody and textural material pallet was specified, this made up of dark burnished metal look porcelain tiles, a lighter grey rock salt porcelain tile which were specified to flow from the hallway into the bathroom and up the back wall.
A wall has been designed to divide the toilet and the vanity and create a more private area for the toilet so its dominance in the room is minimised - the focal areas are the large shower at the end of the room bath and vanity.
The freestanding bath has its own tumbled natural limestone stone wall with a long-recessed shelving niche behind the bath - smooth tiles for the internal surrounds which are mitred to the rough outer tiles all carefully planned to ensure the best and most practical solution was achieved. The vanity top is also a feature element, made in Bengal black stone with specially designed grooves creating a rock edge.

Mittelgroßes Industrial Badezimmer mit Schrankfronten im Shaker-Stil, schwarzen Schränken, Toilette mit Aufsatzspülkasten, beigen Fliesen, Porzellanfliesen, grauer Wandfarbe, Porzellan-Bodenfliesen, Unterbauwaschbecken, Quarzwerkstein-Waschtisch, buntem Boden, Falttür-Duschabtrennung und beiger Waschtischplatte in Detroit
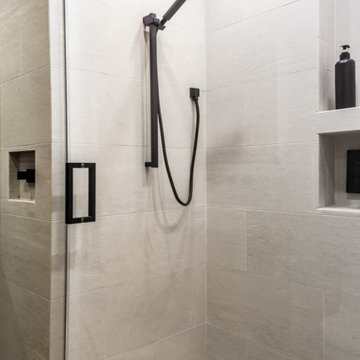
Kleines Industrial Badezimmer En Suite mit hellbraunen Holzschränken, Eckdusche, Toilette mit Aufsatzspülkasten, weißen Fliesen, Porzellanfliesen, weißer Wandfarbe, Porzellan-Bodenfliesen, Aufsatzwaschbecken, Quarzit-Waschtisch, weißem Boden, Falttür-Duschabtrennung und grauer Waschtischplatte in Las Vegas
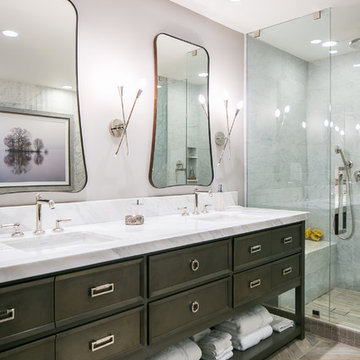
Ryan Garvin Photography
Mittelgroßes Industrial Badezimmer En Suite mit flächenbündigen Schrankfronten, grauen Schränken, freistehender Badewanne, Eckdusche, Wandtoilette mit Spülkasten, grauen Fliesen, Marmorfliesen, weißer Wandfarbe, Porzellan-Bodenfliesen, Unterbauwaschbecken, Quarzwerkstein-Waschtisch, grauem Boden und Falttür-Duschabtrennung in Denver
Mittelgroßes Industrial Badezimmer En Suite mit flächenbündigen Schrankfronten, grauen Schränken, freistehender Badewanne, Eckdusche, Wandtoilette mit Spülkasten, grauen Fliesen, Marmorfliesen, weißer Wandfarbe, Porzellan-Bodenfliesen, Unterbauwaschbecken, Quarzwerkstein-Waschtisch, grauem Boden und Falttür-Duschabtrennung in Denver

New bathroom with freestanding bath, large window and timber privacy screen
Großes Industrial Badezimmer En Suite mit flächenbündigen Schrankfronten, hellbraunen Holzschränken, freistehender Badewanne, grünen Fliesen, Mosaikfliesen, Aufsatzwaschbecken, Mineralwerkstoff-Waschtisch, grauer Waschtischplatte, Doppelwaschbecken und schwebendem Waschtisch in Geelong
Großes Industrial Badezimmer En Suite mit flächenbündigen Schrankfronten, hellbraunen Holzschränken, freistehender Badewanne, grünen Fliesen, Mosaikfliesen, Aufsatzwaschbecken, Mineralwerkstoff-Waschtisch, grauer Waschtischplatte, Doppelwaschbecken und schwebendem Waschtisch in Geelong
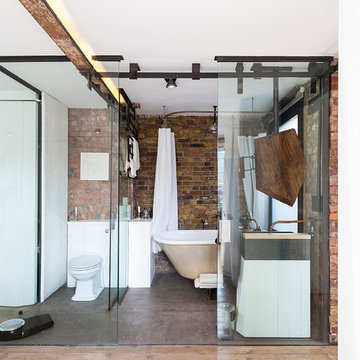
Nathalie Priem for Domus Nova
Kleines Industrial Badezimmer mit weißen Schränken, freistehender Badewanne, Toilette mit Aufsatzspülkasten und Duschvorhang-Duschabtrennung in London
Kleines Industrial Badezimmer mit weißen Schränken, freistehender Badewanne, Toilette mit Aufsatzspülkasten und Duschvorhang-Duschabtrennung in London

The master bedroom suite exudes elegance and functionality with a spacious walk-in closet boasting versatile storage solutions. The bedroom itself boasts a striking full-wall headboard crafted from painted black beadboard, complemented by aged oak flooring and adjacent black matte tile in the bath and closet areas. Custom nightstands on either side of the bed provide convenience, illuminated by industrial rope pendants overhead. The master bath showcases an industrial aesthetic with white subway tile, aged oak cabinetry, and a luxurious walk-in shower. Black plumbing fixtures and hardware add a sophisticated touch, completing this harmoniously designed and well-appointed master suite.
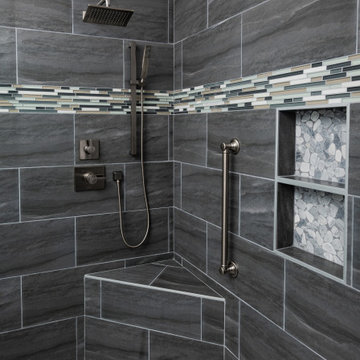
When deciding to either keep a tub and shower or take out the tub and expand the shower in the master bathroom is solely dependent on a homeowner's preference. Although having a tub in the master bathroom is still a desired feature for home buyer's, especially for those who have or are excepting children, there's no definitive proof that having a tub is going to guarantee a higher rate of return on the investment.
This chic and modern shower is easily accessible. The expanded room provides the ability to move around freely without constraint and makes showering more welcoming and relaxing. This shower is a great addition and can be highly beneficial in the future to any individuals who are elderly, wheelchair bound or have mobility impairments. Fixtures and furnishings such as the grab bar, a bench and hand shower also makes the shower more user friendly.
The decision to take out the tub and make the shower larger has visually transformed this master bathroom and created a spacious feel. The shower is a wonderful upgrade and has added value and style to our client's beautiful home.
Check out the before and after photographs as well as the video!
Here are some of the materials that were used for this transformation:
12x24 Porcelain Lara Dark Grey
6" Shower band of Keystone Interlocking Mosaic Tile
Delta fixtures throughout
Ranier Quartz vanity countertops
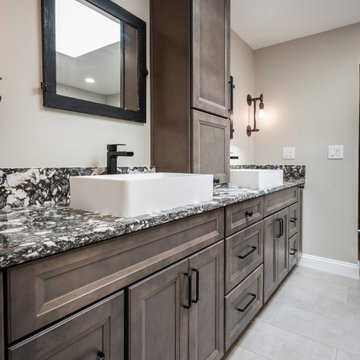
Custom Cabinetry: Homecrest, Bexley door style in Maple Anchor for the vanity, linen closet door, and cabinet over the toilet.
Hardware: Top Knobs, Devon collection Brixton Pull & Rigged Knob in the Black finish.
Countertop: Quartz from Cambria in Huntley with an eased edge and 6" splash.
Flooring: Iron, Pearl 12x24 porcelain tile from Happy Floors.

A balance of northwest inspired textures, reclaimed materials, eco-sensibilities, and luxury elements help to define this new century industrial chic master bathroom built for two. The open concept and curbless double shower allows easy, safe access for all ages...fido will enjoy it too!
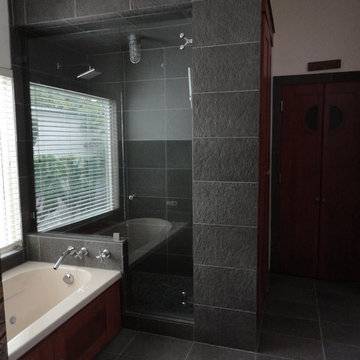
Remodel of master on the smaller side. Project was to match existing sink cabinetry , while updating the shower/tub. Another example of how a custom designer/builder can make your vision come true.
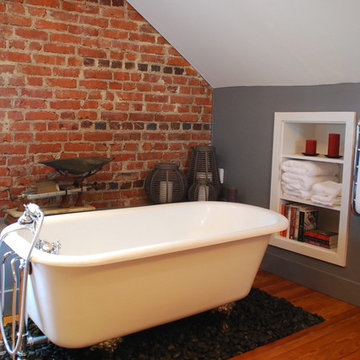
After removing old sheet paneling, we exposed the original brick walls on the gable end of the home. Once we refinished the 1922-installed pine flooring, the warmth of the room came through. Steven Berson

Großes Industrial Badezimmer mit flächenbündigen Schrankfronten, hellbraunen Holzschränken, freistehender Badewanne, blauer Wandfarbe, schwarzem Boden, weißer Waschtischplatte, Einzelwaschbecken, schwebendem Waschtisch, Porzellan-Bodenfliesen und Wandnische in Los Angeles

This industrial style bathroom was part of an entire basement renovation. This bathroom not only accommodates family and friends for game days but also has an oversized shower for overnight guests. White subway tile, restoration fixtures, and a chunky steel and marble vanity complement the urban styling in the adjacent rooms.
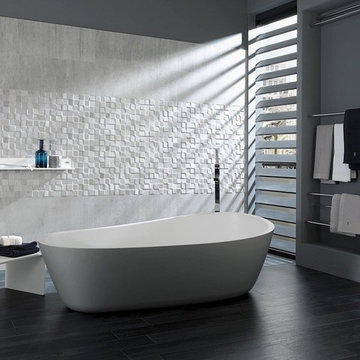
Mosaico Rodano Acero - Available at Ceramo Tiles
The Mosaico Rodano range is a large format rectified ceramic feature tile with a seamless 3D mosaic texture and raw cement look.

This bathroom was designed for specifically for my clients’ overnight guests.
My clients felt their previous bathroom was too light and sparse looking and asked for a more intimate and moodier look.
The mirror, tapware and bathroom fixtures have all been chosen for their soft gradual curves which create a flow on effect to each other, even the tiles were chosen for their flowy patterns. The smoked bronze lighting, door hardware, including doorstops were specified to work with the gun metal tapware.
A 2-metre row of deep storage drawers’ float above the floor, these are stained in a custom inky blue colour – the interiors are done in Indian Ink Melamine. The existing entrance door has also been stained in the same dark blue timber stain to give a continuous and purposeful look to the room.
A moody and textural material pallet was specified, this made up of dark burnished metal look porcelain tiles, a lighter grey rock salt porcelain tile which were specified to flow from the hallway into the bathroom and up the back wall.
A wall has been designed to divide the toilet and the vanity and create a more private area for the toilet so its dominance in the room is minimised - the focal areas are the large shower at the end of the room bath and vanity.
The freestanding bath has its own tumbled natural limestone stone wall with a long-recessed shelving niche behind the bath - smooth tiles for the internal surrounds which are mitred to the rough outer tiles all carefully planned to ensure the best and most practical solution was achieved. The vanity top is also a feature element, made in Bengal black stone with specially designed grooves creating a rock edge.
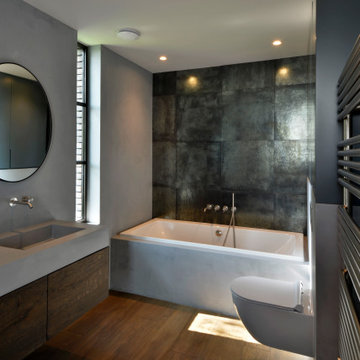
Mittelgroßes Industrial Badezimmer En Suite mit Einbaubadewanne, Wandtoilette, dunklem Holzboden, Wandwaschbecken und braunem Boden in London
Exklusive Industrial Badezimmer Ideen und Design
1