Industrial Badezimmer mit flächenbündigen Schrankfronten Ideen und Design
Suche verfeinern:
Budget
Sortieren nach:Heute beliebt
1 – 20 von 1.615 Fotos
1 von 3

New View Photography
Mittelgroßes Industrial Duschbad mit schwarzen Schränken, Wandtoilette, weißen Fliesen, Metrofliesen, weißer Wandfarbe, Porzellan-Bodenfliesen, Unterbauwaschbecken, Quarzwerkstein-Waschtisch, braunem Boden, Duschnische, Schiebetür-Duschabtrennung, weißer Waschtischplatte und flächenbündigen Schrankfronten in Raleigh
Mittelgroßes Industrial Duschbad mit schwarzen Schränken, Wandtoilette, weißen Fliesen, Metrofliesen, weißer Wandfarbe, Porzellan-Bodenfliesen, Unterbauwaschbecken, Quarzwerkstein-Waschtisch, braunem Boden, Duschnische, Schiebetür-Duschabtrennung, weißer Waschtischplatte und flächenbündigen Schrankfronten in Raleigh

Industrial Badezimmer En Suite mit flächenbündigen Schrankfronten, hellen Holzschränken, Doppeldusche, Bidet, grünen Fliesen, Keramikfliesen, grauer Wandfarbe, Porzellan-Bodenfliesen, Unterbauwaschbecken, Quarzwerkstein-Waschtisch, weißem Boden, Falttür-Duschabtrennung, weißer Waschtischplatte, Duschbank, Einzelwaschbecken und eingebautem Waschtisch in Sonstige

Industrial Duschbad mit flächenbündigen Schrankfronten, schwarzen Schränken, Duschnische, Wandtoilette mit Spülkasten, Betonboden, Einbauwaschbecken, grauem Boden, Falttür-Duschabtrennung, grauer Waschtischplatte, Duschbank, Einzelwaschbecken und eingebautem Waschtisch in Sonstige

Previously renovated with a two-story addition in the 80’s, the home’s square footage had been increased, but the current homeowners struggled to integrate the old with the new.
An oversized fireplace and awkward jogged walls added to the challenges on the main floor, along with dated finishes. While on the second floor, a poorly configured layout was not functional for this expanding family.
From the front entrance, we can see the fireplace was removed between the living room and dining rooms, creating greater sight lines and allowing for more traditional archways between rooms.
At the back of the home, we created a new mudroom area, and updated the kitchen with custom two-tone millwork, countertops and finishes. These main floor changes work together to create a home more reflective of the homeowners’ tastes.
On the second floor, the master suite was relocated and now features a beautiful custom ensuite, walk-in closet and convenient adjacency to the new laundry room.
Gordon King Photography
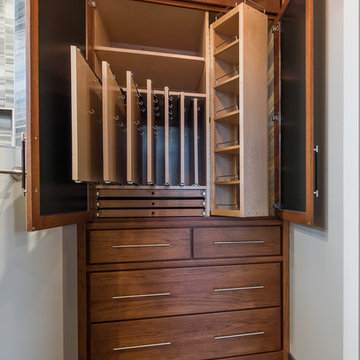
Handcrafted custom jewelery Armoire in Hickory is every woman's dream armoire. Built floor to ceiling, this armoire was designed with function in mind. Multiple adjustable pull out hook boards, rotating adjustable shelves for items such as scarves, interior jewelry organizers within drawers. Mirrored front doors. the 24" deep cabinet on top opens toward the ceiling and has soft close rail system.
Buras Photography

Jason Roehner
Industrial Badezimmer mit Waschtisch aus Holz, weißen Fliesen, Metrofliesen, freistehender Badewanne, integriertem Waschbecken, weißer Wandfarbe, braunem Holzboden, flächenbündigen Schrankfronten, hellbraunen Holzschränken, offener Dusche, offener Dusche und brauner Waschtischplatte in Phoenix
Industrial Badezimmer mit Waschtisch aus Holz, weißen Fliesen, Metrofliesen, freistehender Badewanne, integriertem Waschbecken, weißer Wandfarbe, braunem Holzboden, flächenbündigen Schrankfronten, hellbraunen Holzschränken, offener Dusche, offener Dusche und brauner Waschtischplatte in Phoenix

This bathroom was designed for specifically for my clients’ overnight guests.
My clients felt their previous bathroom was too light and sparse looking and asked for a more intimate and moodier look.
The mirror, tapware and bathroom fixtures have all been chosen for their soft gradual curves which create a flow on effect to each other, even the tiles were chosen for their flowy patterns. The smoked bronze lighting, door hardware, including doorstops were specified to work with the gun metal tapware.
A 2-metre row of deep storage drawers’ float above the floor, these are stained in a custom inky blue colour – the interiors are done in Indian Ink Melamine. The existing entrance door has also been stained in the same dark blue timber stain to give a continuous and purposeful look to the room.
A moody and textural material pallet was specified, this made up of dark burnished metal look porcelain tiles, a lighter grey rock salt porcelain tile which were specified to flow from the hallway into the bathroom and up the back wall.
A wall has been designed to divide the toilet and the vanity and create a more private area for the toilet so its dominance in the room is minimised - the focal areas are the large shower at the end of the room bath and vanity.
The freestanding bath has its own tumbled natural limestone stone wall with a long-recessed shelving niche behind the bath - smooth tiles for the internal surrounds which are mitred to the rough outer tiles all carefully planned to ensure the best and most practical solution was achieved. The vanity top is also a feature element, made in Bengal black stone with specially designed grooves creating a rock edge.
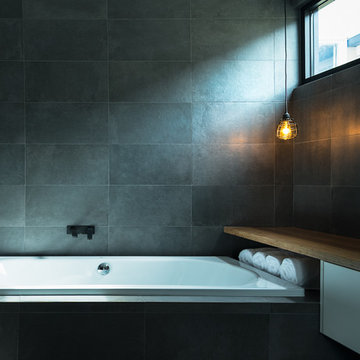
Mittelgroßes Industrial Badezimmer En Suite mit Aufsatzwaschbecken, flächenbündigen Schrankfronten, weißen Schränken, Waschtisch aus Holz, Einbaubadewanne, schwarzen Fliesen, Porzellanfliesen, schwarzer Wandfarbe und brauner Waschtischplatte in Melbourne
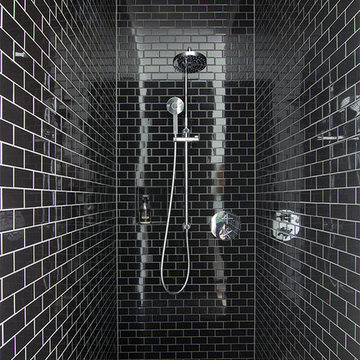
Fotos © Jana Kubischik
Mittelgroßes Industrial Duschbad mit flächenbündigen Schrankfronten, schwarzen Schränken, bodengleicher Dusche, Wandtoilette, schwarzen Fliesen, Porzellanfliesen, schwarzer Wandfarbe, hellem Holzboden, Aufsatzwaschbecken, Mineralwerkstoff-Waschtisch, beigem Boden und offener Dusche in Berlin
Mittelgroßes Industrial Duschbad mit flächenbündigen Schrankfronten, schwarzen Schränken, bodengleicher Dusche, Wandtoilette, schwarzen Fliesen, Porzellanfliesen, schwarzer Wandfarbe, hellem Holzboden, Aufsatzwaschbecken, Mineralwerkstoff-Waschtisch, beigem Boden und offener Dusche in Berlin

This en-suite wet room style shower room was perfectly designed for what looked like such a small space before. The brick wall goes so well with the Hudson Reed Black Frame Wetroom Screen with it's stunning black grid pattern.
The Lusso Stone white vanity unit fits comfortably within the space with its strong matt black basin tap.
With all these touches combined it truly brings this shower room together beautifully.
Designed by an Akiva Designer
Installed by an Akiva Approved Contractor

Mittelgroßes Industrial Badezimmer En Suite mit flächenbündigen Schrankfronten, dunklen Holzschränken, weißen Fliesen, Marmorfliesen, beiger Wandfarbe, Porzellan-Bodenfliesen, Aufsatzwaschbecken, Speckstein-Waschbecken/Waschtisch, schwarzem Boden und schwarzer Waschtischplatte in Las Vegas

Industrial Themed apartment. Harborne, Birmingham.
The bricks are part of the structure the bricks where made water proof. Glass shower screen, white shower tray, Mixed grey tiles above the sink. Chrome radiator, Built in storage.
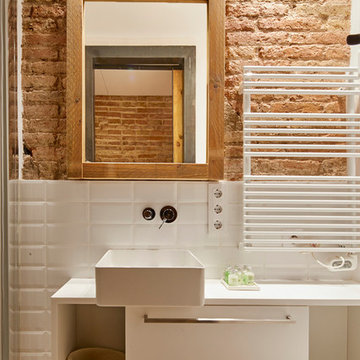
José Hevia
Industrial Badezimmer mit flächenbündigen Schrankfronten, weißen Schränken, weißen Fliesen, Metrofliesen und Aufsatzwaschbecken in Barcelona
Industrial Badezimmer mit flächenbündigen Schrankfronten, weißen Schränken, weißen Fliesen, Metrofliesen und Aufsatzwaschbecken in Barcelona
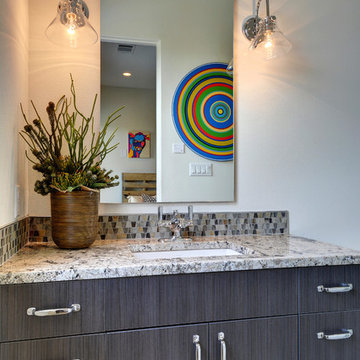
Kleines Industrial Kinderbad mit Unterbauwaschbecken, flächenbündigen Schrankfronten, schwarzen Schränken, Granit-Waschbecken/Waschtisch, Duschnische, Wandtoilette mit Spülkasten, weißen Fliesen, Keramikfliesen, weißer Wandfarbe und Porzellan-Bodenfliesen in Austin

From little things, big things grow. This project originated with a request for a custom sofa. It evolved into decorating and furnishing the entire lower floor of an urban apartment. The distinctive building featured industrial origins and exposed metal framed ceilings. Part of our brief was to address the unfinished look of the ceiling, while retaining the soaring height. The solution was to box out the trimmers between each beam, strengthening the visual impact of the ceiling without detracting from the industrial look or ceiling height.
We also enclosed the void space under the stairs to create valuable storage and completed a full repaint to round out the building works. A textured stone paint in a contrasting colour was applied to the external brick walls to soften the industrial vibe. Floor rugs and window treatments added layers of texture and visual warmth. Custom designed bookshelves were created to fill the double height wall in the lounge room.
With the success of the living areas, a kitchen renovation closely followed, with a brief to modernise and consider functionality. Keeping the same footprint, we extended the breakfast bar slightly and exchanged cupboards for drawers to increase storage capacity and ease of access. During the kitchen refurbishment, the scope was again extended to include a redesign of the bathrooms, laundry and powder room.

Industrial Duschbad mit flächenbündigen Schrankfronten, dunklen Holzschränken, Duschnische, Wandtoilette mit Spülkasten, braunen Fliesen, grauen Fliesen, brauner Wandfarbe, integriertem Waschbecken, grauem Boden und Schiebetür-Duschabtrennung in Sonstige
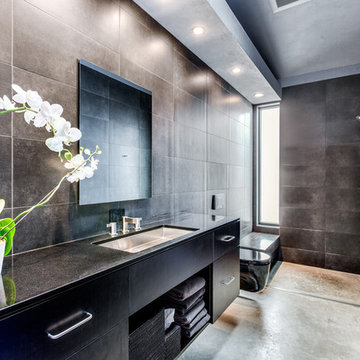
Industrial Badezimmer mit flächenbündigen Schrankfronten, schwarzen Schränken, offener Dusche, grauen Fliesen, grauer Wandfarbe, Unterbauwaschbecken, grauem Boden und offener Dusche in Denver

Nicolas Arellano
Mittelgroßes Industrial Badezimmer En Suite mit Aufsatzwaschbecken, flächenbündigen Schrankfronten, hellen Holzschränken, offener Dusche, Toilette mit Aufsatzspülkasten, beigen Fliesen, Porzellanfliesen, weißer Wandfarbe, Keramikboden und offener Dusche in New York
Mittelgroßes Industrial Badezimmer En Suite mit Aufsatzwaschbecken, flächenbündigen Schrankfronten, hellen Holzschränken, offener Dusche, Toilette mit Aufsatzspülkasten, beigen Fliesen, Porzellanfliesen, weißer Wandfarbe, Keramikboden und offener Dusche in New York

Industrial Badezimmer mit flächenbündigen Schrankfronten, dunklen Holzschränken, grauer Wandfarbe, Aufsatzwaschbecken, grauem Boden, schwarzer Waschtischplatte, Einzelwaschbecken und freistehendem Waschtisch in London

Авторы проекта:
Макс Жуков
Виктор Штефан
Стиль: Даша Соболева
Фото: Сергей Красюк
Mittelgroßes Industrial Badezimmer En Suite mit flächenbündigen Schrankfronten, braunen Schränken, Unterbauwanne, Duschbadewanne, Wandtoilette, farbigen Fliesen, Porzellanfliesen, bunten Wänden, Porzellan-Bodenfliesen, Aufsatzwaschbecken, Mineralwerkstoff-Waschtisch, grauem Boden, offener Dusche, weißer Waschtischplatte, Einzelwaschbecken, schwebendem Waschtisch und freigelegten Dachbalken in Moskau
Mittelgroßes Industrial Badezimmer En Suite mit flächenbündigen Schrankfronten, braunen Schränken, Unterbauwanne, Duschbadewanne, Wandtoilette, farbigen Fliesen, Porzellanfliesen, bunten Wänden, Porzellan-Bodenfliesen, Aufsatzwaschbecken, Mineralwerkstoff-Waschtisch, grauem Boden, offener Dusche, weißer Waschtischplatte, Einzelwaschbecken, schwebendem Waschtisch und freigelegten Dachbalken in Moskau
Industrial Badezimmer mit flächenbündigen Schrankfronten Ideen und Design
1