Industrial Badezimmer mit grauer Waschtischplatte Ideen und Design
Suche verfeinern:
Budget
Sortieren nach:Heute beliebt
1 – 20 von 342 Fotos

Bespoke Bathroom Walls in Classic Oslo Grey with Satin Finish
Kleines Industrial Duschbad mit offenen Schränken, grauen Schränken, Eckdusche, grauer Wandfarbe, integriertem Waschbecken, Beton-Waschbecken/Waschtisch, grauer Waschtischplatte, Betonboden und grauem Boden in London
Kleines Industrial Duschbad mit offenen Schränken, grauen Schränken, Eckdusche, grauer Wandfarbe, integriertem Waschbecken, Beton-Waschbecken/Waschtisch, grauer Waschtischplatte, Betonboden und grauem Boden in London

Mittelgroßes Industrial Duschbad mit flächenbündigen Schrankfronten, blauen Schränken, Eckdusche, weißer Wandfarbe, Aufsatzwaschbecken, grauem Boden, grauer Waschtischplatte, Wandtoilette mit Spülkasten, Betonboden, Speckstein-Waschbecken/Waschtisch und Schiebetür-Duschabtrennung in Sonstige

New bathroom with freestanding bath, large window and timber privacy screen
Großes Industrial Badezimmer En Suite mit flächenbündigen Schrankfronten, hellbraunen Holzschränken, freistehender Badewanne, grünen Fliesen, Mosaikfliesen, Aufsatzwaschbecken, Mineralwerkstoff-Waschtisch, grauer Waschtischplatte, Doppelwaschbecken und schwebendem Waschtisch in Geelong
Großes Industrial Badezimmer En Suite mit flächenbündigen Schrankfronten, hellbraunen Holzschränken, freistehender Badewanne, grünen Fliesen, Mosaikfliesen, Aufsatzwaschbecken, Mineralwerkstoff-Waschtisch, grauer Waschtischplatte, Doppelwaschbecken und schwebendem Waschtisch in Geelong
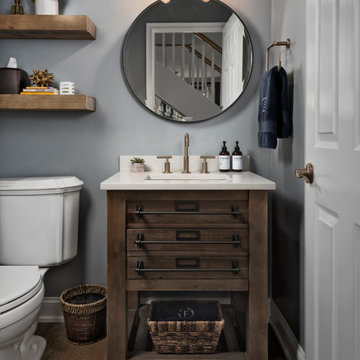
Photography by Picture Perfect House
Mittelgroßes Industrial Duschbad mit hellbraunen Holzschränken, Wandtoilette mit Spülkasten, weißen Fliesen, Keramikfliesen, blauer Wandfarbe, Porzellan-Bodenfliesen, Unterbauwaschbecken, Quarzwerkstein-Waschtisch, schwarzem Boden, Falttür-Duschabtrennung, grauer Waschtischplatte, Einzelwaschbecken und freistehendem Waschtisch in Chicago
Mittelgroßes Industrial Duschbad mit hellbraunen Holzschränken, Wandtoilette mit Spülkasten, weißen Fliesen, Keramikfliesen, blauer Wandfarbe, Porzellan-Bodenfliesen, Unterbauwaschbecken, Quarzwerkstein-Waschtisch, schwarzem Boden, Falttür-Duschabtrennung, grauer Waschtischplatte, Einzelwaschbecken und freistehendem Waschtisch in Chicago

Not only do we offer full bathroom remodels.. we also make custom concrete vanity tops! ?
Stay tuned for details on sink / top styles we have available. We will be rolling out new products in the coming weeks.

Beautiful polished concrete finish with the rustic mirror and black accessories including taps, wall-hung toilet, shower head and shower mixer is making this newly renovated bathroom look modern and sleek.

Mittelgroßes Industrial Duschbad mit offenen Schränken, hellbraunen Holzschränken, offener Dusche, Wandtoilette mit Spülkasten, gelber Wandfarbe, Unterbauwaschbecken, Einbaubadewanne, Betonboden, Edelstahl-Waschbecken/Waschtisch, offener Dusche, Porzellanfliesen, braunem Boden und grauer Waschtischplatte in Sonstige

Mittelgroßes Industrial Badezimmer En Suite mit flächenbündigen Schrankfronten, grauen Schränken, Nasszelle, Wandtoilette, schwarzen Fliesen, Keramikfliesen, grauer Wandfarbe, Keramikboden, Trogwaschbecken, Beton-Waschbecken/Waschtisch, grauem Boden, Falttür-Duschabtrennung, grauer Waschtischplatte, Wandnische, Einzelwaschbecken und schwebendem Waschtisch in Detroit

Großes Industrial Badezimmer En Suite mit Nasszelle, Porzellanfliesen, schwarzer Wandfarbe, Keramikboden, Marmor-Waschbecken/Waschtisch, schwarzem Boden, Falttür-Duschabtrennung, grauer Waschtischplatte, flächenbündigen Schrankfronten, dunklen Holzschränken, weißen Fliesen und Unterbauwaschbecken

Mittelgroßes Industrial Badezimmer En Suite mit freistehender Badewanne, Duschbadewanne, grauer Wandfarbe, Wandwaschbecken, offener Dusche, grauer Waschtischplatte, Wandnische, Einzelwaschbecken, schwebendem Waschtisch, Beton-Waschbecken/Waschtisch, schwarzem Boden, hellbraunen Holzschränken, grauen Fliesen und Porzellan-Bodenfliesen in Los Angeles
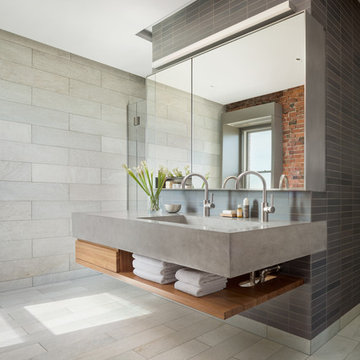
Trent Bell
Industrial Badezimmer En Suite mit offenen Schränken, grauen Fliesen, grauer Wandfarbe, Trogwaschbecken, grauem Boden, grauer Waschtischplatte und hellen Holzschränken in Boston
Industrial Badezimmer En Suite mit offenen Schränken, grauen Fliesen, grauer Wandfarbe, Trogwaschbecken, grauem Boden, grauer Waschtischplatte und hellen Holzschränken in Boston
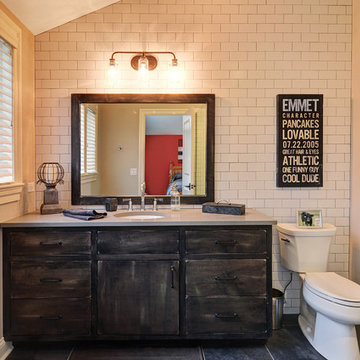
3Di FOCUS
Industrial Badezimmer mit Eckdusche, Wandtoilette mit Spülkasten, weißen Fliesen, Metrofliesen, grauer Wandfarbe, Unterbauwaschbecken und grauer Waschtischplatte in Chicago
Industrial Badezimmer mit Eckdusche, Wandtoilette mit Spülkasten, weißen Fliesen, Metrofliesen, grauer Wandfarbe, Unterbauwaschbecken und grauer Waschtischplatte in Chicago
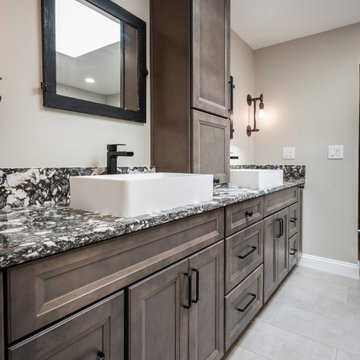
Custom Cabinetry: Homecrest, Bexley door style in Maple Anchor for the vanity, linen closet door, and cabinet over the toilet.
Hardware: Top Knobs, Devon collection Brixton Pull & Rigged Knob in the Black finish.
Countertop: Quartz from Cambria in Huntley with an eased edge and 6" splash.
Flooring: Iron, Pearl 12x24 porcelain tile from Happy Floors.

Monika Sathe Photography
Industrial Badezimmer mit grauen Fliesen, Zementfliesen, grauer Wandfarbe, Keramikboden, Aufsatzwaschbecken, Beton-Waschbecken/Waschtisch, buntem Boden und grauer Waschtischplatte in Ahmedabad
Industrial Badezimmer mit grauen Fliesen, Zementfliesen, grauer Wandfarbe, Keramikboden, Aufsatzwaschbecken, Beton-Waschbecken/Waschtisch, buntem Boden und grauer Waschtischplatte in Ahmedabad

Industrial Duschbad mit flächenbündigen Schrankfronten, schwarzen Schränken, Duschnische, Wandtoilette mit Spülkasten, Betonboden, Einbauwaschbecken, grauem Boden, Falttür-Duschabtrennung, grauer Waschtischplatte, Duschbank, Einzelwaschbecken und eingebautem Waschtisch in Sonstige

photos by Pedro Marti
This large light-filled open loft in the Tribeca neighborhood of New York City was purchased by a growing family to make into their family home. The loft, previously a lighting showroom, had been converted for residential use with the standard amenities but was entirely open and therefore needed to be reconfigured. One of the best attributes of this particular loft is its extremely large windows situated on all four sides due to the locations of neighboring buildings. This unusual condition allowed much of the rear of the space to be divided into 3 bedrooms/3 bathrooms, all of which had ample windows. The kitchen and the utilities were moved to the center of the space as they did not require as much natural lighting, leaving the entire front of the loft as an open dining/living area. The overall space was given a more modern feel while emphasizing it’s industrial character. The original tin ceiling was preserved throughout the loft with all new lighting run in orderly conduit beneath it, much of which is exposed light bulbs. In a play on the ceiling material the main wall opposite the kitchen was clad in unfinished, distressed tin panels creating a focal point in the home. Traditional baseboards and door casings were thrown out in lieu of blackened steel angle throughout the loft. Blackened steel was also used in combination with glass panels to create an enclosure for the office at the end of the main corridor; this allowed the light from the large window in the office to pass though while creating a private yet open space to work. The master suite features a large open bath with a sculptural freestanding tub all clad in a serene beige tile that has the feel of concrete. The kids bath is a fun play of large cobalt blue hexagon tile on the floor and rear wall of the tub juxtaposed with a bright white subway tile on the remaining walls. The kitchen features a long wall of floor to ceiling white and navy cabinetry with an adjacent 15 foot island of which half is a table for casual dining. Other interesting features of the loft are the industrial ladder up to the small elevated play area in the living room, the navy cabinetry and antique mirror clad dining niche, and the wallpapered powder room with antique mirror and blackened steel accessories.
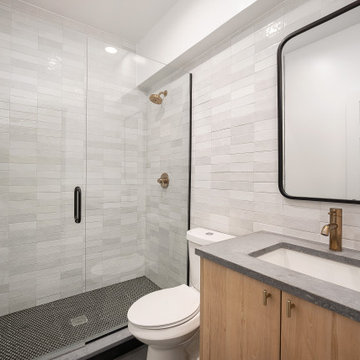
Kleines Industrial Duschbad mit flächenbündigen Schrankfronten, hellen Holzschränken, Wandtoilette mit Spülkasten, grauen Fliesen, Keramikfliesen, weißer Wandfarbe, Keramikboden, Unterbauwaschbecken, Quarzwerkstein-Waschtisch, schwarzem Boden, Falttür-Duschabtrennung, grauer Waschtischplatte, Einzelwaschbecken und schwebendem Waschtisch in Denver
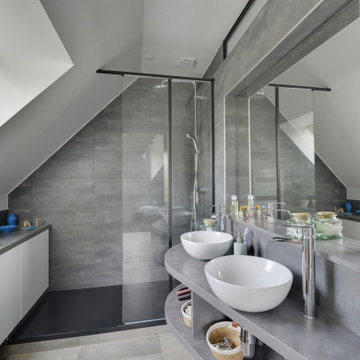
Mittelgroßes Industrial Duschbad mit flächenbündigen Schrankfronten, weißen Schränken, bodengleicher Dusche, Wandtoilette mit Spülkasten, grauen Fliesen, Keramikfliesen, weißer Wandfarbe, Keramikboden, Waschtischkonsole, Laminat-Waschtisch, grauer Waschtischplatte und grauem Boden in Paris
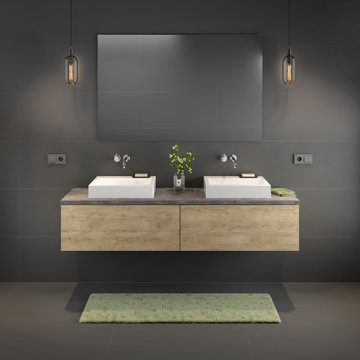
Großes Industrial Badezimmer En Suite mit flächenbündigen Schrankfronten, hellbraunen Holzschränken, grauen Fliesen, Keramikfliesen, grauer Wandfarbe, Keramikboden, Aufsatzwaschbecken, Mineralwerkstoff-Waschtisch, grauem Boden, grauer Waschtischplatte, Doppelwaschbecken, schwebendem Waschtisch und Steinwänden in Frankfurt am Main
Industrial Badezimmer mit grauer Waschtischplatte Ideen und Design
1
