Industrial Badezimmer mit weißen Fliesen Ideen und Design
Suche verfeinern:
Budget
Sortieren nach:Heute beliebt
1 – 20 von 1.363 Fotos
1 von 3

Großes Industrial Badezimmer En Suite mit offenen Schränken, hellbraunen Holzschränken, offener Dusche, Toilette mit Aufsatzspülkasten, weißen Fliesen, Metrofliesen, grauer Wandfarbe, Mosaik-Bodenfliesen, Unterbauwaschbecken, Marmor-Waschbecken/Waschtisch und Duschvorhang-Duschabtrennung in Omaha
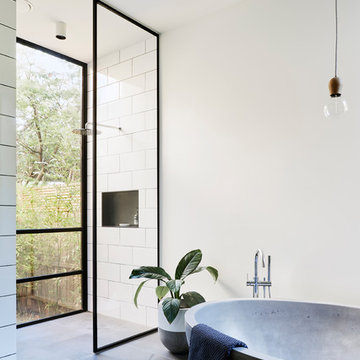
christine Francis
Industrial Badezimmer En Suite mit freistehender Badewanne, bodengleicher Dusche, weißen Fliesen, weißer Wandfarbe und offener Dusche in Melbourne
Industrial Badezimmer En Suite mit freistehender Badewanne, bodengleicher Dusche, weißen Fliesen, weißer Wandfarbe und offener Dusche in Melbourne

photos by Pedro Marti
The owner’s of this apartment had been living in this large working artist’s loft in Tribeca since the 70’s when they occupied the vacated space that had previously been a factory warehouse. Since then the space had been adapted for the husband and wife, both artists, to house their studios as well as living quarters for their growing family. The private areas were previously separated from the studio with a series of custom partition walls. Now that their children had grown and left home they were interested in making some changes. The major change was to take over spaces that were the children’s bedrooms and incorporate them in a new larger open living/kitchen space. The previously enclosed kitchen was enlarged creating a long eat-in counter at the now opened wall that had divided off the living room. The kitchen cabinetry capitalizes on the full height of the space with extra storage at the tops for seldom used items. The overall industrial feel of the loft emphasized by the exposed electrical and plumbing that run below the concrete ceilings was supplemented by a grid of new ceiling fans and industrial spotlights. Antique bubble glass, vintage refrigerator hinges and latches were chosen to accent simple shaker panels on the new kitchen cabinetry, including on the integrated appliances. A unique red industrial wheel faucet was selected to go with the integral black granite farm sink. The white subway tile that pre-existed in the kitchen was continued throughout the enlarged area, previously terminating 5 feet off the ground, it was expanded in a contrasting herringbone pattern to the full 12 foot height of the ceilings. This same tile motif was also used within the updated bathroom on top of a concrete-like porcelain floor tile. The bathroom also features a large white porcelain laundry sink with industrial fittings and a vintage stainless steel medicine display cabinet. Similar vintage stainless steel cabinets are also used in the studio spaces for storage. And finally black iron plumbing pipe and fittings were used in the newly outfitted closets to create hanging storage and shelving to complement the overall industrial feel.
pedro marti

Within the thickness of the library's timber lining is contained deep entrances to connecting spaces. Shifts in floor surface occur at these thresholds, delineating a change in atmosphere and function. A lighter terrazzo is used against rich oak and white and forest green tiles in the family bathroom.

We took a small damp basement bathroom and flooded it with light. The client did not want a full wall of tile so we used teak to create a focal point for the mirror and sink. It brings warmth to the space.

D.R. Domenichini Construction, San Martin, California, 2020 Regional CotY Award Winner, Residential Interior Under $100,000
Mittelgroßes Industrial Badezimmer En Suite mit hellbraunen Holzschränken, Eckdusche, Toilette mit Aufsatzspülkasten, weißen Fliesen, Porzellanfliesen, blauer Wandfarbe, Keramikboden, Unterbauwaschbecken, Marmor-Waschbecken/Waschtisch, grauem Boden, Falttür-Duschabtrennung, grauer Waschtischplatte, Doppelwaschbecken und freistehendem Waschtisch in Sonstige
Mittelgroßes Industrial Badezimmer En Suite mit hellbraunen Holzschränken, Eckdusche, Toilette mit Aufsatzspülkasten, weißen Fliesen, Porzellanfliesen, blauer Wandfarbe, Keramikboden, Unterbauwaschbecken, Marmor-Waschbecken/Waschtisch, grauem Boden, Falttür-Duschabtrennung, grauer Waschtischplatte, Doppelwaschbecken und freistehendem Waschtisch in Sonstige

Großes Industrial Badezimmer En Suite mit Nasszelle, Porzellanfliesen, schwarzer Wandfarbe, Keramikboden, Marmor-Waschbecken/Waschtisch, schwarzem Boden, Falttür-Duschabtrennung, grauer Waschtischplatte, flächenbündigen Schrankfronten, dunklen Holzschränken, weißen Fliesen und Unterbauwaschbecken

This dog shower was finished with materials to match the walk-in shower made for the humans. White subway tile with ivory wall caps, decorative stone pan, and modern adjustable wand.

New View Photography
Mittelgroßes Industrial Badezimmer mit schwarzen Schränken, Wandtoilette, weißen Fliesen, Metrofliesen, weißer Wandfarbe, Porzellan-Bodenfliesen, Unterbauwaschbecken, Quarzwerkstein-Waschtisch, braunem Boden, Falttür-Duschabtrennung, Duschnische und flächenbündigen Schrankfronten in Raleigh
Mittelgroßes Industrial Badezimmer mit schwarzen Schränken, Wandtoilette, weißen Fliesen, Metrofliesen, weißer Wandfarbe, Porzellan-Bodenfliesen, Unterbauwaschbecken, Quarzwerkstein-Waschtisch, braunem Boden, Falttür-Duschabtrennung, Duschnische und flächenbündigen Schrankfronten in Raleigh

Inside Out Magazine May 2017 Issue, Anson Smart Photography
Mittelgroßes Industrial Duschbad mit schwarzen Schränken, bodengleicher Dusche, weißen Fliesen, weißer Wandfarbe, Keramikboden, Aufsatzwaschbecken, Waschtisch aus Holz, schwarzem Boden, offener Dusche, Metrofliesen und brauner Waschtischplatte in Sonstige
Mittelgroßes Industrial Duschbad mit schwarzen Schränken, bodengleicher Dusche, weißen Fliesen, weißer Wandfarbe, Keramikboden, Aufsatzwaschbecken, Waschtisch aus Holz, schwarzem Boden, offener Dusche, Metrofliesen und brauner Waschtischplatte in Sonstige
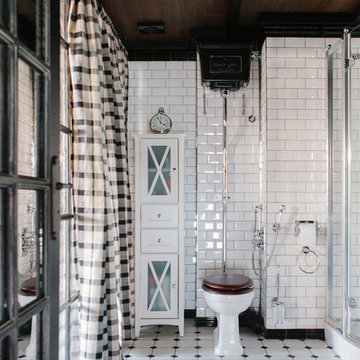
Industrial Duschbad mit Wandtoilette mit Spülkasten, weißen Fliesen, Metrofliesen, weißem Boden und Falttür-Duschabtrennung in Moskau
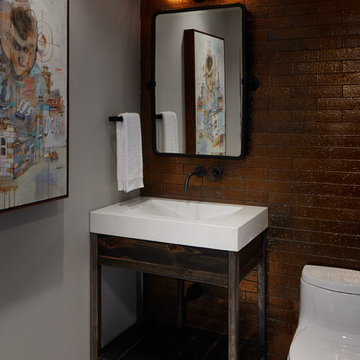
This bathroom was a perfect blend of industrial and sophistication for this bachelor pad. The hexagon tile is the perfect compliment to the glazed brick wall.
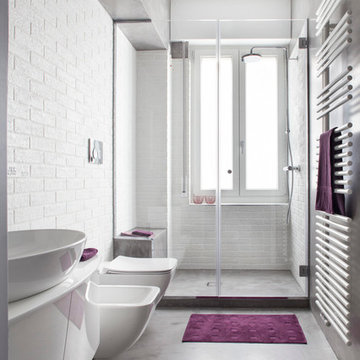
Mittelgroßes Industrial Duschbad mit flächenbündigen Schrankfronten, weißen Schränken, Duschnische, Wandtoilette, weißen Fliesen, Metrofliesen, grauer Wandfarbe, Betonboden, Aufsatzwaschbecken und Falttür-Duschabtrennung in Mailand

HVI
Mittelgroßes Industrial Kinderbad mit offenen Schränken, hellbraunen Holzschränken, Duschnische, Toilette mit Aufsatzspülkasten, weißen Fliesen, Metrofliesen, weißer Wandfarbe, Trogwaschbecken, Granit-Waschbecken/Waschtisch, Porzellan-Bodenfliesen und braunem Boden in Los Angeles
Mittelgroßes Industrial Kinderbad mit offenen Schränken, hellbraunen Holzschränken, Duschnische, Toilette mit Aufsatzspülkasten, weißen Fliesen, Metrofliesen, weißer Wandfarbe, Trogwaschbecken, Granit-Waschbecken/Waschtisch, Porzellan-Bodenfliesen und braunem Boden in Los Angeles

Mittelgroßes Industrial Badezimmer En Suite mit offenen Schränken, hellen Holzschränken, offener Dusche, Toilette mit Aufsatzspülkasten, weißen Fliesen, weißer Wandfarbe, Keramikboden, Granit-Waschbecken/Waschtisch, integriertem Waschbecken, Metrofliesen, schwarzem Boden und offener Dusche in New York
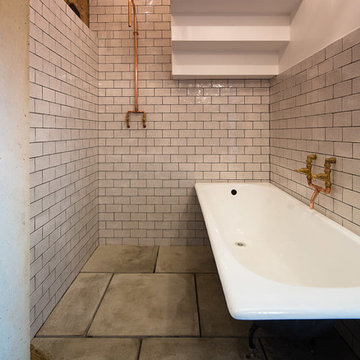
Industrial Badezimmer mit offener Dusche, weißen Fliesen, Keramikfliesen, weißer Wandfarbe, Betonboden, Einbaubadewanne und offener Dusche in London
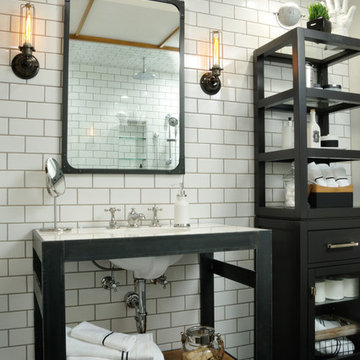
www.boccabellaphoto.com
Industrial Badezimmer mit Waschtischkonsole, weißen Fliesen und Metrofliesen in Edmonton
Industrial Badezimmer mit Waschtischkonsole, weißen Fliesen und Metrofliesen in Edmonton
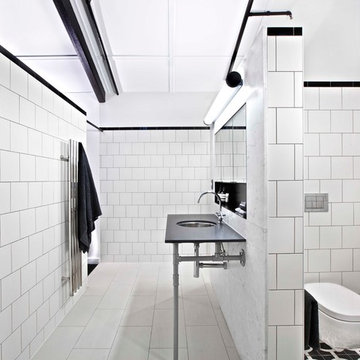
Kylie Hood
Großes Industrial Badezimmer En Suite mit Waschtischkonsole, Wandtoilette, weißen Fliesen, weißer Wandfarbe, Keramikfliesen und Keramikboden in Brisbane
Großes Industrial Badezimmer En Suite mit Waschtischkonsole, Wandtoilette, weißen Fliesen, weißer Wandfarbe, Keramikfliesen und Keramikboden in Brisbane

A modern ensuite with a calming spa like colour palette. Walls are tiled in mosaic stone tile. The open leg vanity, white accents and a glass shower enclosure create the feeling of airiness.
Mark Burstyn Photography
http://www.markburstyn.com/

Photography by Eduard Hueber / archphoto
North and south exposures in this 3000 square foot loft in Tribeca allowed us to line the south facing wall with two guest bedrooms and a 900 sf master suite. The trapezoid shaped plan creates an exaggerated perspective as one looks through the main living space space to the kitchen. The ceilings and columns are stripped to bring the industrial space back to its most elemental state. The blackened steel canopy and blackened steel doors were designed to complement the raw wood and wrought iron columns of the stripped space. Salvaged materials such as reclaimed barn wood for the counters and reclaimed marble slabs in the master bathroom were used to enhance the industrial feel of the space.
Industrial Badezimmer mit weißen Fliesen Ideen und Design
1