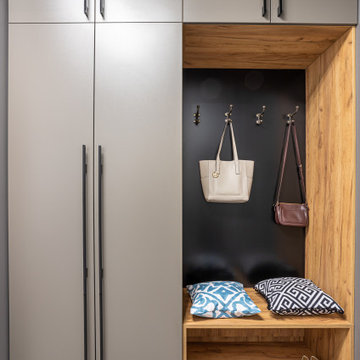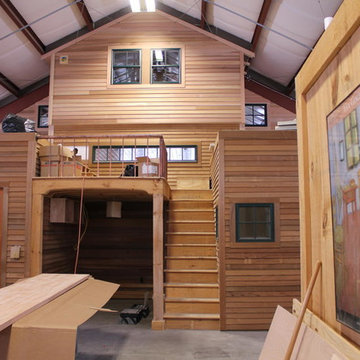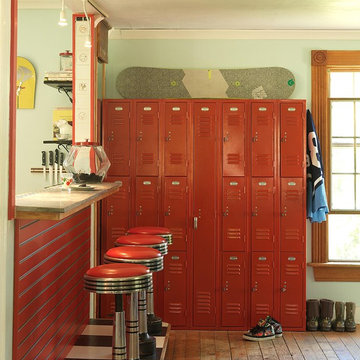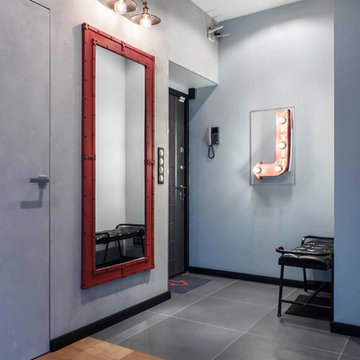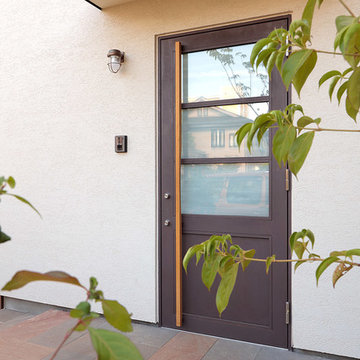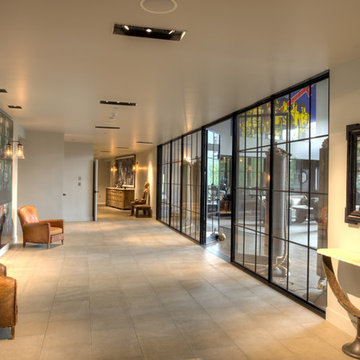Industrial Eingang Ideen und Design
Suche verfeinern:
Budget
Sortieren nach:Heute beliebt
1 – 20 von 4.741 Fotos
1 von 2

Stylish brewery owners with airline miles that match George Clooney’s decided to hire Regan Baker Design to transform their beloved Duboce Park second home into an organic modern oasis reflecting their modern aesthetic and sustainable, green conscience lifestyle. From hops to floors, we worked extensively with our design savvy clients to provide a new footprint for their kitchen, dining and living room area, redesigned three bathrooms, reconfigured and designed the master suite, and replaced an existing spiral staircase with a new modern, steel staircase. We collaborated with an architect to expedite the permit process, as well as hired a structural engineer to help with the new loads from removing the stairs and load bearing walls in the kitchen and Master bedroom. We also used LED light fixtures, FSC certified cabinetry and low VOC paint finishes.
Regan Baker Design was responsible for the overall schematics, design development, construction documentation, construction administration, as well as the selection and procurement of all fixtures, cabinets, equipment, furniture,and accessories.
Key Contributors: Green Home Construction; Photography: Sarah Hebenstreit / Modern Kids Co.
In this photo:
We added a pop of color on the built-in bookshelf, and used CB2 space saving wall-racks for bikes as decor.
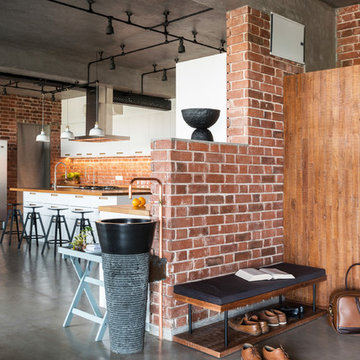
Sebastian Zachariah & Ira Gosalia ( Photographix)
Industrial Foyer mit roter Wandfarbe, Betonboden und grauem Boden in Ahmedabad
Industrial Foyer mit roter Wandfarbe, Betonboden und grauem Boden in Ahmedabad
Finden Sie den richtigen Experten für Ihr Projekt

Photo de l'entrée fermée par une verrière type atelier. Le verre est structuré afin de ne pas être parfaitement transparent.
Un empilement de valises d'époques incitent au voyage.

天井に木材を貼ったことでぬくもりを感じる玄関になりました。玄関収納には、自転車もしまえるくらいのゆとりのある広さがあります。
Mittelgroßer Industrial Eingang mit weißer Wandfarbe und Stauraum in Sonstige
Mittelgroßer Industrial Eingang mit weißer Wandfarbe und Stauraum in Sonstige
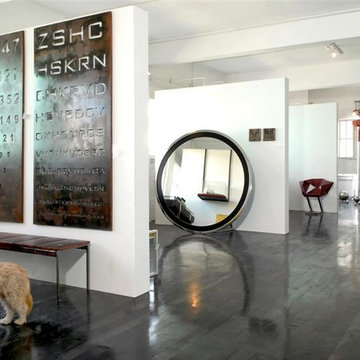
Industrial Eingang mit weißer Wandfarbe, dunklem Holzboden und schwarzem Boden in Sonstige
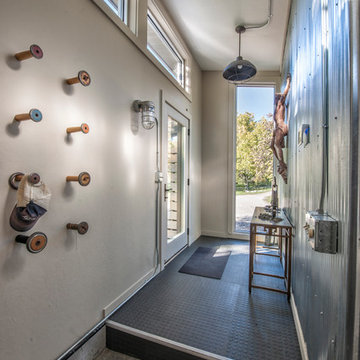
Randy Colwell
Industrial Eingang mit Betonboden und weißer Wandfarbe in Sonstige
Industrial Eingang mit Betonboden und weißer Wandfarbe in Sonstige
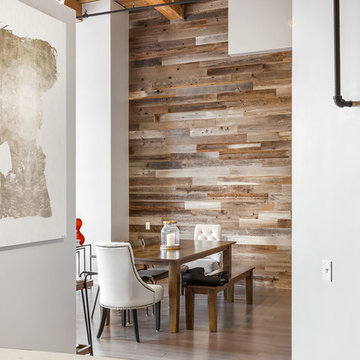
Our designer, Mackenzie Cain, transformed this historic Chicago loft into an industrial chic space. More details on our blog: http://www.habitardesign.com/visionary-west-loop-loft-remodel/
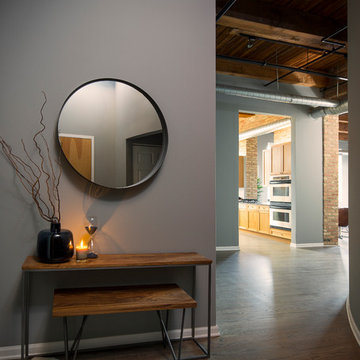
Jacob Hand;
Our client purchased a true Chicago loft in one of the city’s best locations and wanted to upgrade his developer-grade finishes and post-collegiate furniture. We stained the floors, installed concrete backsplash tile to the rafters and tailored his furnishings & fixtures to look as dapper as he does.
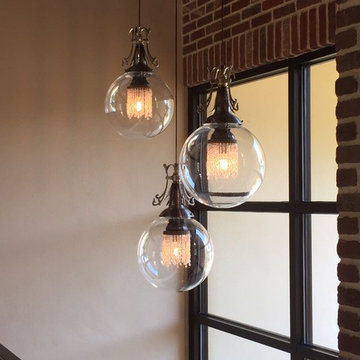
The perfect blend of design elements comes together in this home's entry foyer. Blending the brick and metal of the top of this staircase are a trio of light fixtures from Designer, Nick Alain (formerly Luna Bella.) These are the L. Welk Pendants with the 14inch sized Globe.

The kitchen in this 1950’s home needed a complete overhaul. It was dark, outdated and inefficient.
The homeowners wanted to give the space a modern feel without losing the 50’s vibe that is consistent throughout the rest of the home.
The homeowner’s needs included:
- Working within a fixed space, though reconfiguring or moving walls was okay
- Incorporating work space for two chefs
- Creating a mudroom
- Maintaining the existing laundry chute
- A concealed trash receptacle
The new kitchen makes use of every inch of space. To maximize counter and cabinet space, we closed in a second exit door and removed a wall between the kitchen and family room. This allowed us to create two L shaped workspaces and an eat-in bar space. A new mudroom entrance was gained by capturing space from an existing closet next to the main exit door.
The industrial lighting fixtures and wrought iron hardware bring a modern touch to this retro space. Inset doors on cabinets and beadboard details replicate details found throughout the rest of this 50’s era house.
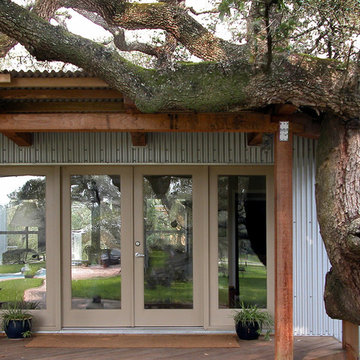
When the cedar column line got to the existing oak tree, we built around it.
PHOTO: Ignacio Salas-Humara
Industrial Eingang in Austin
Industrial Eingang in Austin

玄関はお施主様のこだわりポイント。照明はハモサのコンプトンランプをつけ、インダストリアルな雰囲気を演出。
入って右手側には、リクシルのデコマドをつけました。
それによって、シンプルになりがちな玄関が一気にスタイリッシュになります。
帰ってくるたびに、ワクワクするんだとか^ ^
Industrial Eingang mit Korridor, weißer Wandfarbe, Einzeltür, hellbrauner Holzhaustür, Tapetendecke und Tapetenwänden in Sonstige
Industrial Eingang mit Korridor, weißer Wandfarbe, Einzeltür, hellbrauner Holzhaustür, Tapetendecke und Tapetenwänden in Sonstige

Großer Industrial Eingang mit Stauraum, beiger Wandfarbe, Keramikboden, Einzeltür, grauer Haustür und grauem Boden in Moskau
Industrial Eingang Ideen und Design

入った瞬間から、かっこよさに見とれてしまう玄関。左側の壁は建築家からの提案で外壁用のサイディングを張ってインダストリアルに。抜け感をもたらす内窓や正面のバーンドアは施主さまのご要望。カギを置くニッチも日常的に大活躍。
Industrial Eingang mit Korridor, grauer Wandfarbe, Keramikboden, Einzeltür, schwarzer Haustür, Tapetendecke und Wandpaneelen in Sonstige
Industrial Eingang mit Korridor, grauer Wandfarbe, Keramikboden, Einzeltür, schwarzer Haustür, Tapetendecke und Wandpaneelen in Sonstige
1
