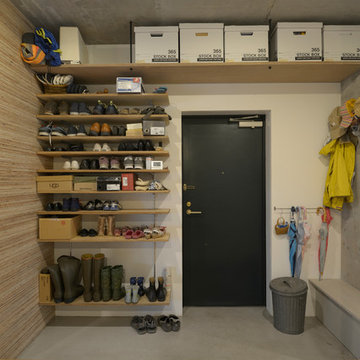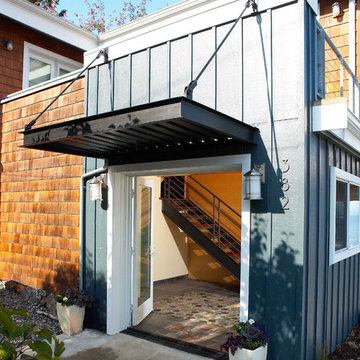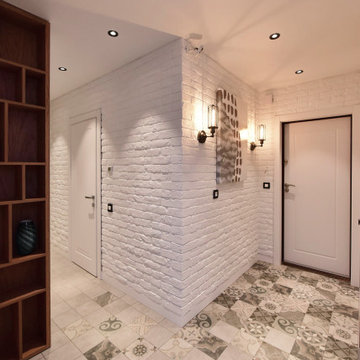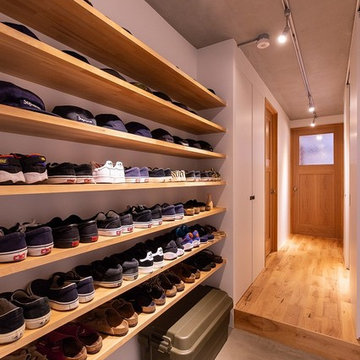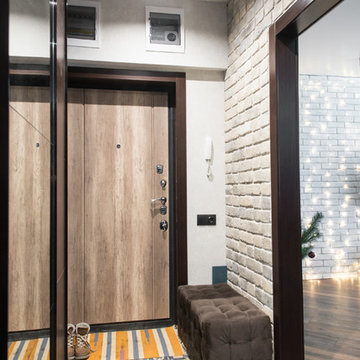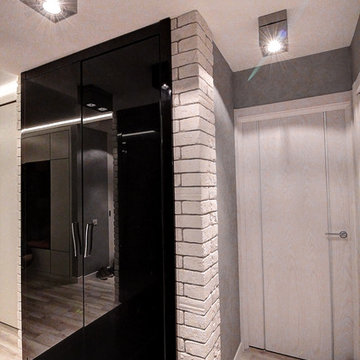Industrial Eingang Ideen und Design
Suche verfeinern:
Budget
Sortieren nach:Heute beliebt
121 – 140 von 4.737 Fotos
1 von 2
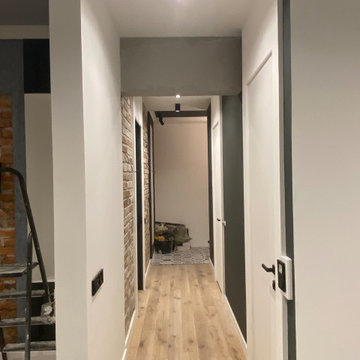
Наши заказчики - молодая пара, которой захотелось оформить свою двухкомнатную квартиру в сталинском доме брутально и необычно. В данном случае прекрасно подошёл стиль лофт.
Вот что получилось (смотрите коллажи):
✅прихожая, совмещённая с коридором, из которого можно попасть во все помещения квартиры;
✅отдельные санузлы;
✅спальня с балконом;
✅кухня, совмещённая с гостиной, но изолированная стеклянной раздвижной перегородкой. Это очень важно при объединении пространства, когда на кухне имеется газовая труба.
В нашем интерьере можно увидеть:
❇брутальное освещение с элементами металлической сетки;
❇царский кирпич;
❇бетон;
❇чёрные акценты в отделке мебели и стен;
❇дерево;
❇классические элементы в виде лепнины;
❇необычную плитку с черно-белым графическим рисунком;
❇скрытые двери с интересным обрамлением.
А ещё в будущем заказчики очень хотели приобрести обеденный стол со столешницей из слэба.
Finden Sie den richtigen Experten für Ihr Projekt
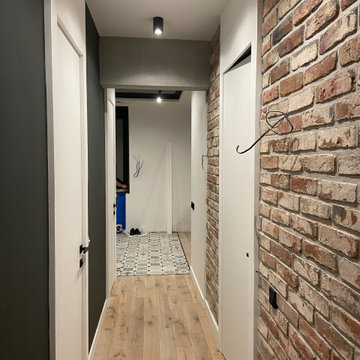
Наши заказчики - молодая пара, которой захотелось оформить свою двухкомнатную квартиру в сталинском доме брутально и необычно. В данном случае прекрасно подошёл стиль лофт.
Вот что получилось (смотрите коллажи):
✅прихожая, совмещённая с коридором, из которого можно попасть во все помещения квартиры;
✅отдельные санузлы;
✅спальня с балконом;
✅кухня, совмещённая с гостиной, но изолированная стеклянной раздвижной перегородкой. Это очень важно при объединении пространства, когда на кухне имеется газовая труба.
В нашем интерьере можно увидеть:
❇брутальное освещение с элементами металлической сетки;
❇царский кирпич;
❇бетон;
❇чёрные акценты в отделке мебели и стен;
❇дерево;
❇классические элементы в виде лепнины;
❇необычную плитку с черно-белым графическим рисунком;
❇скрытые двери с интересным обрамлением.
А ещё в будущем заказчики очень хотели приобрести обеденный стол со столешницей из слэба.

Небольшая вытянутая прихожая. Откатная зеркальная дверь с механизмом фантом. На стенах однотонные обои в светло-коричнвых тонах. На полу бежево-коричневый керамогранит квадратного формата с эффектом камня. Входная и межкомнатная дверь в шоколадно-коричневом цвете.
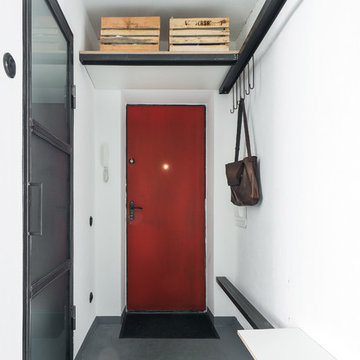
Сергей Мельников
Industrial Haustür mit Einzeltür, roter Haustür, weißer Wandfarbe und grauem Boden in Sonstige
Industrial Haustür mit Einzeltür, roter Haustür, weißer Wandfarbe und grauem Boden in Sonstige
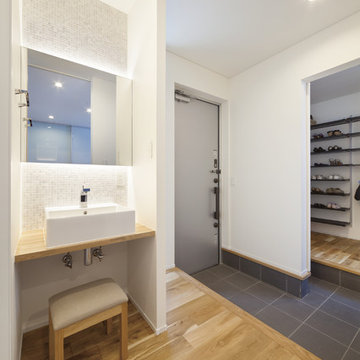
セレクトハウス photo by カキザワホームズ
Industrial Eingang mit weißer Wandfarbe, Einzeltür, Haustür aus Metall und schwarzem Boden in Yokohama
Industrial Eingang mit weißer Wandfarbe, Einzeltür, Haustür aus Metall und schwarzem Boden in Yokohama

Mittelgroße Industrial Haustür mit weißer Wandfarbe, Betonboden, Einzeltür, weißer Haustür, grauem Boden und freigelegten Dachbalken in Sonstige
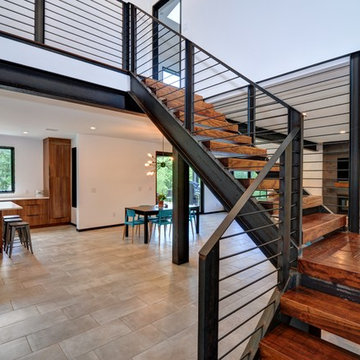
We were redoing the entire house on a budget. We decided to use stacked LVLs on the stairwell and stained them to compliment the front door. We used rebar on the railings and sealed them after. We found the steel plating more interesting for the fireplace instead of using more tile since there was so much tile already in the room. Used stained LVLs for the mantle too.
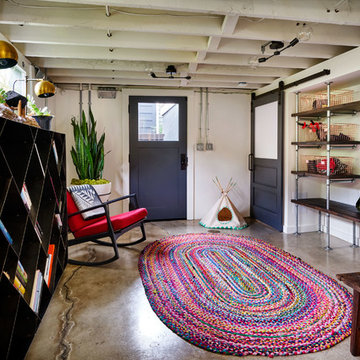
The back exterior stairwell leads you to the remodeled basement mudroom. - photos by Blackstone Edge
Industrial Eingang mit weißer Wandfarbe, Betonboden und grauem Boden in Portland
Industrial Eingang mit weißer Wandfarbe, Betonboden und grauem Boden in Portland
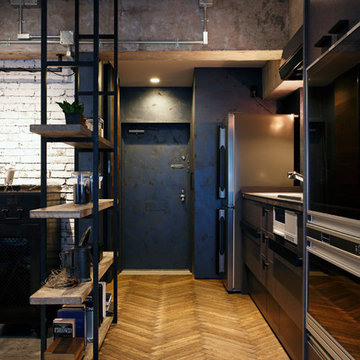
craft
Industrial Eingang mit Korridor, grauer Wandfarbe, braunem Holzboden, Einzeltür und schwarzer Haustür in Tokio Peripherie
Industrial Eingang mit Korridor, grauer Wandfarbe, braunem Holzboden, Einzeltür und schwarzer Haustür in Tokio Peripherie
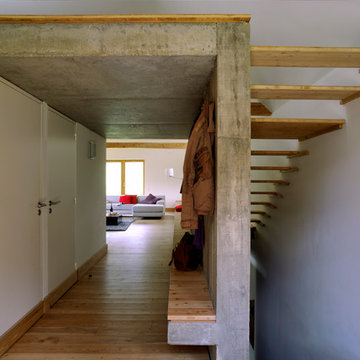
Erik Saillet
Mittelgroßer Industrial Eingang mit weißer Wandfarbe, braunem Holzboden, Einzeltür, hellbrauner Holzhaustür und Stauraum in Lyon
Mittelgroßer Industrial Eingang mit weißer Wandfarbe, braunem Holzboden, Einzeltür, hellbrauner Holzhaustür und Stauraum in Lyon
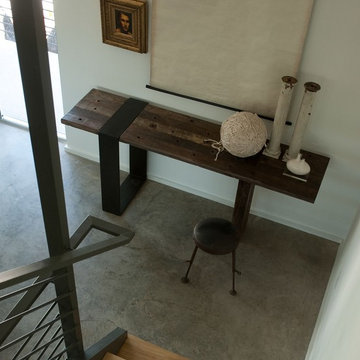
Reclaimed Wood + Metal Marlon Console Table designed by environmentally conscious designer Thomas Bina. Marlon Console is crafted by hand from sustainably harvested and reclaimed cruzeta woods with Matte black metal legs. Juxtaposing warm patinas with rough and refined woods, design of this unique console sofa table lend a sense of history to any space, though never appear dated. The artistic use of tone ensures every one-of-a-kind piece is a focal point able to blend beautifully with your other livingroom furniture.
Dimensions: 70.8"W x 18.3"D x 29.3"H
Crafted of reclaimed cruzeta wood
American style Metal legs
Each table is unique and No two pieces are exactly alike.
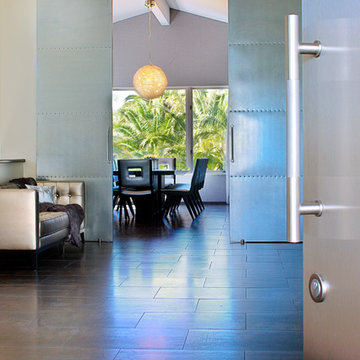
A contemporary home entry with steel front doors. Looking into the foyer, and on beyond to the dining area. A chandelier made with paper clips over the natural stone dining table. The foyer has a silver leather tufted sofa, and the chairs in the dining room are also upholstered in silver.
Modern Home Interiors and Exteriors, featuring clean lines, textures, colors and simple design with floor to ceiling windows. Hardwood, slate, and porcelain floors, all natural materials that give a sense of warmth throughout the spaces. Some homes have steel exposed beams and monolith concrete and galvanized steel walls to give a sense of weight and coolness in these very hot, sunny Southern California locations. Kitchens feature built in appliances, and glass backsplashes. Living rooms have contemporary style fireplaces and custom upholstery for the most comfort.
Bedroom headboards are upholstered, with most master bedrooms having modern wall fireplaces surounded by large porcelain tiles.
Project Locations: Ojai, Santa Barbara, Westlake, California. Projects designed by Maraya Interior Design. From their beautiful resort town of Ojai, they serve clients in Montecito, Hope Ranch, Malibu, Westlake and Calabasas, across the tri-county areas of Santa Barbara, Ventura and Los Angeles, south to Hidden Hills- north through Solvang and more.
photo by Peter Malinowski

Copyrights: WA design
Mittelgroße Industrial Haustür mit Betonboden, grauem Boden, Einzeltür, Haustür aus Metall und weißer Wandfarbe in San Francisco
Mittelgroße Industrial Haustür mit Betonboden, grauem Boden, Einzeltür, Haustür aus Metall und weißer Wandfarbe in San Francisco
Industrial Eingang Ideen und Design
7
