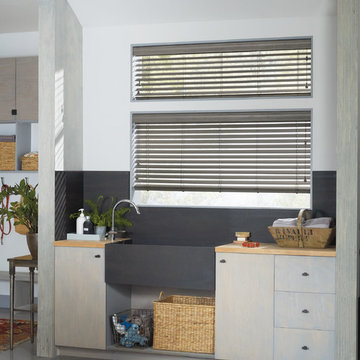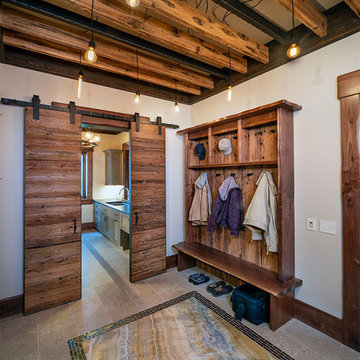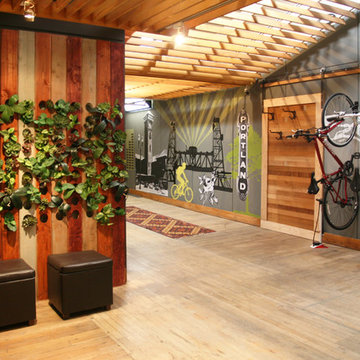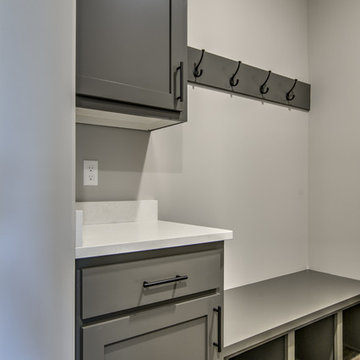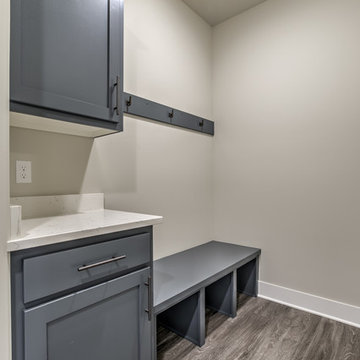Industrial Eingang mit Stauraum Ideen und Design
Suche verfeinern:
Budget
Sortieren nach:Heute beliebt
1 – 20 von 91 Fotos
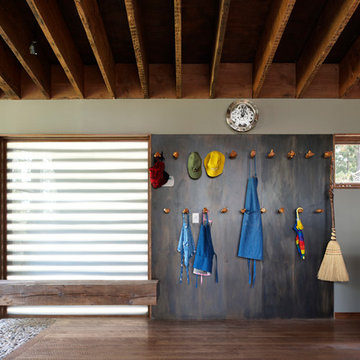
Industrial Eingang mit Stauraum, grauer Wandfarbe, dunklem Holzboden und Haustür aus Glas in Minneapolis

Stylish brewery owners with airline miles that match George Clooney’s decided to hire Regan Baker Design to transform their beloved Duboce Park second home into an organic modern oasis reflecting their modern aesthetic and sustainable, green conscience lifestyle. From hops to floors, we worked extensively with our design savvy clients to provide a new footprint for their kitchen, dining and living room area, redesigned three bathrooms, reconfigured and designed the master suite, and replaced an existing spiral staircase with a new modern, steel staircase. We collaborated with an architect to expedite the permit process, as well as hired a structural engineer to help with the new loads from removing the stairs and load bearing walls in the kitchen and Master bedroom. We also used LED light fixtures, FSC certified cabinetry and low VOC paint finishes.
Regan Baker Design was responsible for the overall schematics, design development, construction documentation, construction administration, as well as the selection and procurement of all fixtures, cabinets, equipment, furniture,and accessories.
Key Contributors: Green Home Construction; Photography: Sarah Hebenstreit / Modern Kids Co.
In this photo:
We added a pop of color on the built-in bookshelf, and used CB2 space saving wall-racks for bikes as decor.

天井に木材を貼ったことでぬくもりを感じる玄関になりました。玄関収納には、自転車もしまえるくらいのゆとりのある広さがあります。
Mittelgroßer Industrial Eingang mit weißer Wandfarbe und Stauraum in Sonstige
Mittelgroßer Industrial Eingang mit weißer Wandfarbe und Stauraum in Sonstige
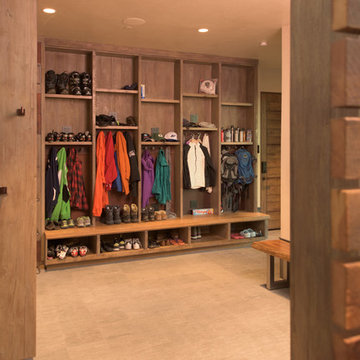
Jon M Photography
Großer Industrial Eingang mit Stauraum, beiger Wandfarbe und Teppichboden in Sonstige
Großer Industrial Eingang mit Stauraum, beiger Wandfarbe und Teppichboden in Sonstige
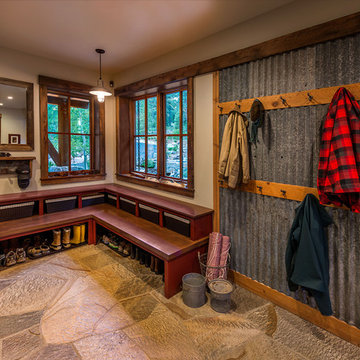
The mudroom sports creative casual and durable touches, such as the stepped bench cubbies and the corrugated steel wall panel behind the coat hooks. Photographer: Vance Fox
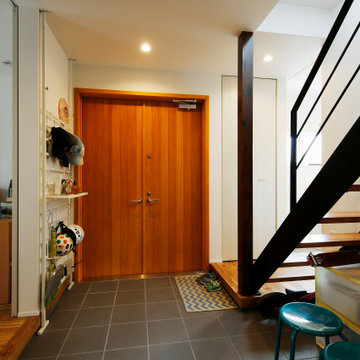
Mittelgroßer Industrial Eingang mit Stauraum, weißer Wandfarbe, Porzellan-Bodenfliesen, Doppeltür, hellbrauner Holzhaustür und grauem Boden in Tokio

Großer Industrial Eingang mit Stauraum, beiger Wandfarbe, Keramikboden, Einzeltür, grauer Haustür und grauem Boden in Moskau
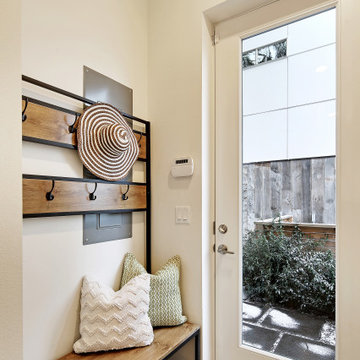
Modern, sustainable, energy-efficient, healthful, and well-done!
Kleiner Industrial Eingang mit Stauraum, weißer Wandfarbe, Betonboden und grauem Boden in Seattle
Kleiner Industrial Eingang mit Stauraum, weißer Wandfarbe, Betonboden und grauem Boden in Seattle
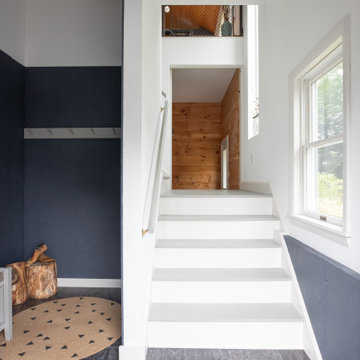
Kleiner Industrial Eingang mit Stauraum, grauer Wandfarbe, Schieferboden, Einzeltür, weißer Haustür und grauem Boden in Portland Maine
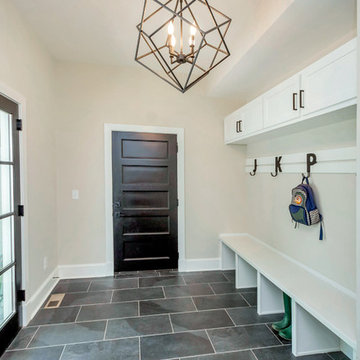
Amerihome
Mittelgroßer Industrial Eingang mit Stauraum, beiger Wandfarbe, Schieferboden, Doppeltür, Haustür aus Glas und grauem Boden in Washington, D.C.
Mittelgroßer Industrial Eingang mit Stauraum, beiger Wandfarbe, Schieferboden, Doppeltür, Haustür aus Glas und grauem Boden in Washington, D.C.
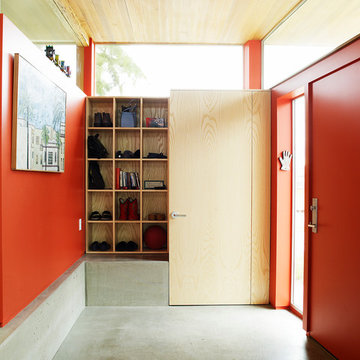
Tom Barwick
Industrial Eingang mit Stauraum, roter Wandfarbe, Betonboden, roter Haustür und Einzeltür in Seattle
Industrial Eingang mit Stauraum, roter Wandfarbe, Betonboden, roter Haustür und Einzeltür in Seattle
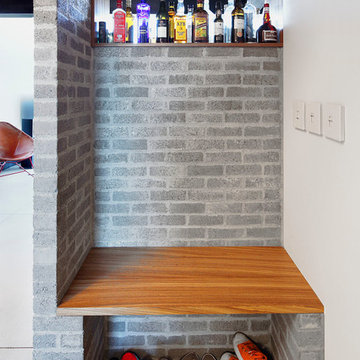
The counter was extended beyond the original range to create a protected entry way and more generous kitchen space.
Photo Credit: Mark Woods
Mittelgroßer Industrial Eingang mit Stauraum und weißer Wandfarbe in Seattle
Mittelgroßer Industrial Eingang mit Stauraum und weißer Wandfarbe in Seattle
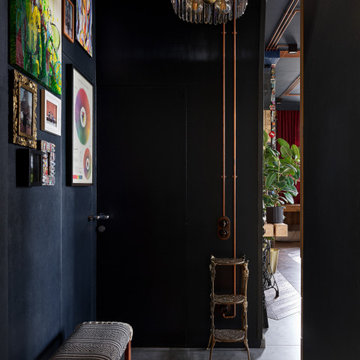
Небольшая прихожая со всем необходимым не занимает в квартире слишком много места.
Kleiner Industrial Eingang mit Stauraum, blauer Wandfarbe, Porzellan-Bodenfliesen, Doppeltür, dunkler Holzhaustür, grauem Boden und Tapetenwänden in Sankt Petersburg
Kleiner Industrial Eingang mit Stauraum, blauer Wandfarbe, Porzellan-Bodenfliesen, Doppeltür, dunkler Holzhaustür, grauem Boden und Tapetenwänden in Sankt Petersburg
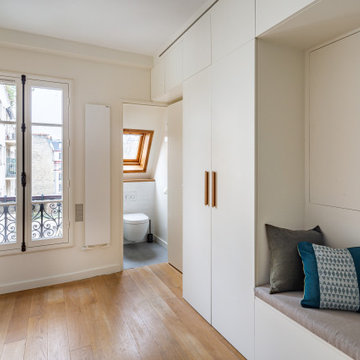
Großer Industrial Eingang mit Stauraum, weißer Wandfarbe, hellem Holzboden, Einzeltür und weißer Haustür in Paris
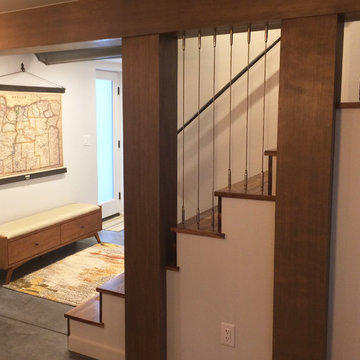
L+M's ADU is a basement converted to an accessory dwelling unit (ADU) with exterior & main level access, wet bar, living space with movie center & ethanol fireplace, office divider by custom steel & glass "window" divider, guest bathroom, & guest bedroom. Along with efficient & versatile function we were able to get playful with the design, reflecting the whimsy & fun personalties of the home owners.
credits
design: Matthew O. Daby - m.o.daby design
interior design: Angela Mechaley - m.o.daby design
construction: Hammish Murray Construction
custom steel fabricator: Flux Design
reclaimed wood resource: Viridian Wood
photography: Darius Kuzmickas - KuDa Photography
Industrial Eingang mit Stauraum Ideen und Design
1
