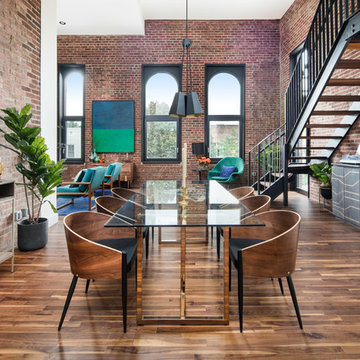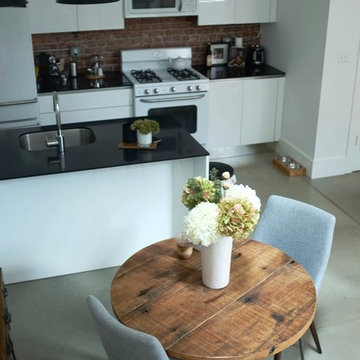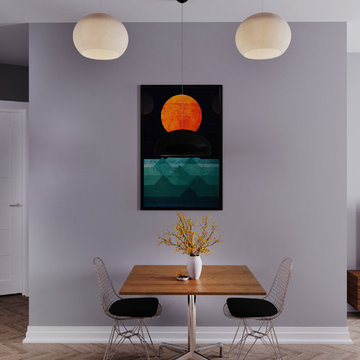Komfortabele Industrial Esszimmer Ideen und Design
Suche verfeinern:
Budget
Sortieren nach:Heute beliebt
1 – 20 von 983 Fotos
1 von 3
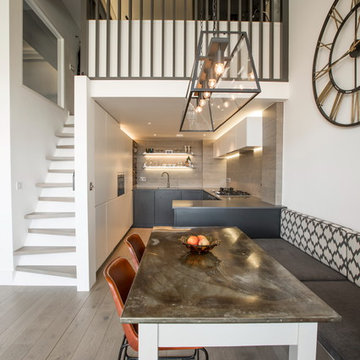
The brief for this project involved completely re configuring the space inside this industrial warehouse style apartment in Chiswick to form a one bedroomed/ two bathroomed space with an office mezzanine level. The client wanted a look that had a clean lined contemporary feel, but with warmth, texture and industrial styling. The space features a colour palette of dark grey, white and neutral tones with a bespoke kitchen designed by us, and also a bespoke mural on the master bedroom wall.
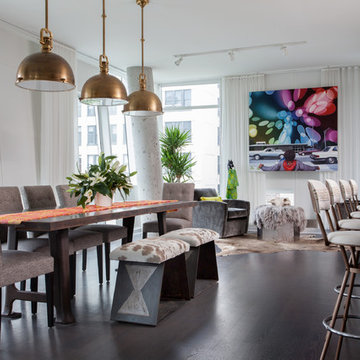
sheer curtains installation @ dining room
contact us at gil@nywindowfashion.com with any questions
Offenes Industrial Esszimmer mit weißer Wandfarbe und dunklem Holzboden in New York
Offenes Industrial Esszimmer mit weißer Wandfarbe und dunklem Holzboden in New York
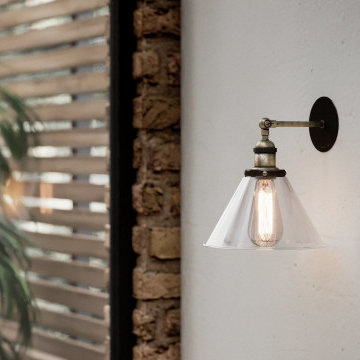
The perfect kitchen is known to be characterized by a few different kinds of lighting. In this photo, you can see very beautiful, original LED sconces that ideally blend with the entire interior design of the kitchen in general and beige walls in particular.
Pay attention to the use of natural wood in the interior. The indoor plants, which blend well with the wood, make the kitchen look live and natural. The prevailing color in the interior is beige.
The Grandeur Hills Group Company is always pleased to help you with elevating your kitchen interior design. Just call us and learn more about the services we provide
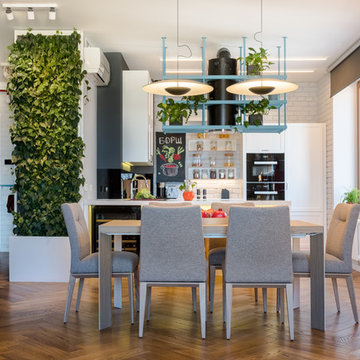
Автор проекта: Антон Базалийский.
На фото вид на столовую группу и кухню. Одним из пожеланий заказчиков было "оживить" интерьер растениями. Так появилась фитостена и вытяжка с подставкой для комнатный растений.
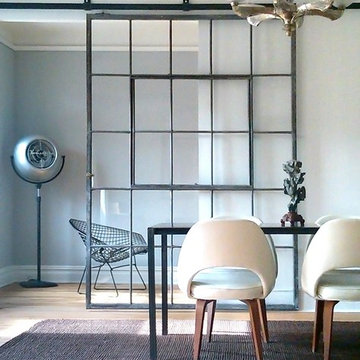
This dining room features a fusion of mid-century modern style with an industrial touch. The sliding door was constructed from a decades-old steel casement factory window that was found at a salvage yard. Real Sliding Hardware's Box Rail Barn Door Hardware was used to mount the door.
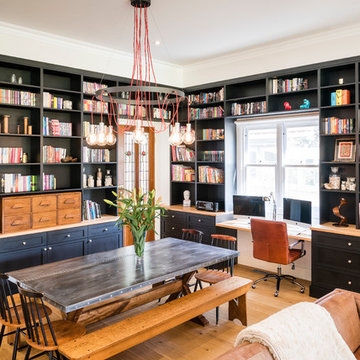
A library-wrapped dining room. Clever incorporation of a desk with a view.
Photography Tim Turner
Großes, Offenes Industrial Esszimmer ohne Kamin mit weißer Wandfarbe, hellem Holzboden und braunem Boden in Melbourne
Großes, Offenes Industrial Esszimmer ohne Kamin mit weißer Wandfarbe, hellem Holzboden und braunem Boden in Melbourne
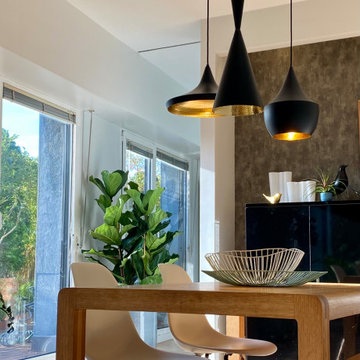
Geschlossenes, Mittelgroßes Industrial Esszimmer mit metallicfarbenen Wänden und hellem Holzboden in Sonstige
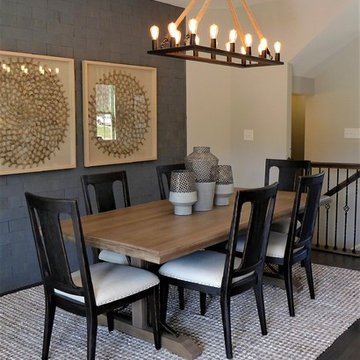
Offenes, Mittelgroßes Industrial Esszimmer ohne Kamin mit grauer Wandfarbe, dunklem Holzboden und braunem Boden in Richmond
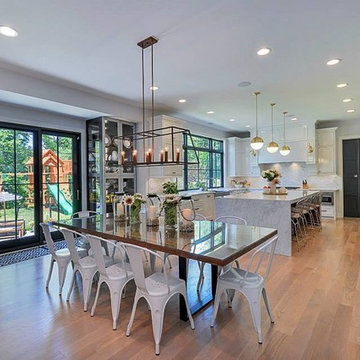
Große Industrial Wohnküche ohne Kamin mit grauer Wandfarbe, hellem Holzboden und braunem Boden in Chicago
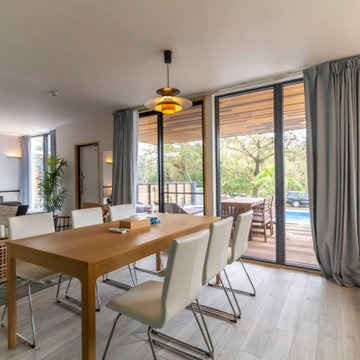
ダイニング
Offenes Industrial Esszimmer mit weißer Wandfarbe, Sperrholzboden, weißem Boden, Tapetendecke und Tapetenwänden in Tokio
Offenes Industrial Esszimmer mit weißer Wandfarbe, Sperrholzboden, weißem Boden, Tapetendecke und Tapetenwänden in Tokio
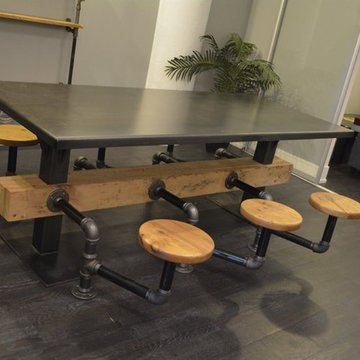
Mittelgroße Industrial Wohnküche ohne Kamin mit grauer Wandfarbe, dunklem Holzboden und braunem Boden in San Diego
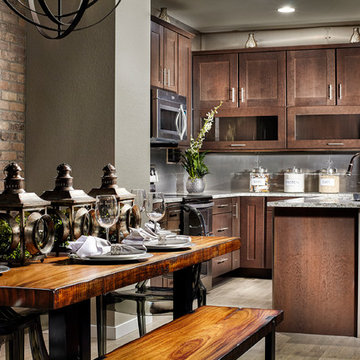
Eric Lucero Photography
Kleine Industrial Wohnküche mit grauer Wandfarbe und hellem Holzboden in Denver
Kleine Industrial Wohnküche mit grauer Wandfarbe und hellem Holzboden in Denver
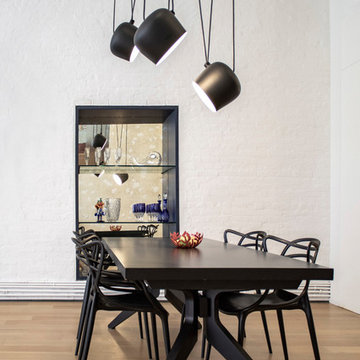
photos by Pedro Marti
This large light-filled open loft in the Tribeca neighborhood of New York City was purchased by a growing family to make into their family home. The loft, previously a lighting showroom, had been converted for residential use with the standard amenities but was entirely open and therefore needed to be reconfigured. One of the best attributes of this particular loft is its extremely large windows situated on all four sides due to the locations of neighboring buildings. This unusual condition allowed much of the rear of the space to be divided into 3 bedrooms/3 bathrooms, all of which had ample windows. The kitchen and the utilities were moved to the center of the space as they did not require as much natural lighting, leaving the entire front of the loft as an open dining/living area. The overall space was given a more modern feel while emphasizing it’s industrial character. The original tin ceiling was preserved throughout the loft with all new lighting run in orderly conduit beneath it, much of which is exposed light bulbs. In a play on the ceiling material the main wall opposite the kitchen was clad in unfinished, distressed tin panels creating a focal point in the home. Traditional baseboards and door casings were thrown out in lieu of blackened steel angle throughout the loft. Blackened steel was also used in combination with glass panels to create an enclosure for the office at the end of the main corridor; this allowed the light from the large window in the office to pass though while creating a private yet open space to work. The master suite features a large open bath with a sculptural freestanding tub all clad in a serene beige tile that has the feel of concrete. The kids bath is a fun play of large cobalt blue hexagon tile on the floor and rear wall of the tub juxtaposed with a bright white subway tile on the remaining walls. The kitchen features a long wall of floor to ceiling white and navy cabinetry with an adjacent 15 foot island of which half is a table for casual dining. Other interesting features of the loft are the industrial ladder up to the small elevated play area in the living room, the navy cabinetry and antique mirror clad dining niche, and the wallpapered powder room with antique mirror and blackened steel accessories.
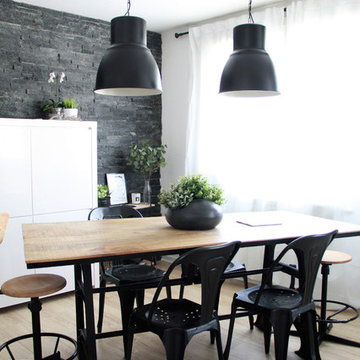
Mittelgroßes Industrial Esszimmer mit schwarzer Wandfarbe, hellem Holzboden und braunem Boden in Nancy
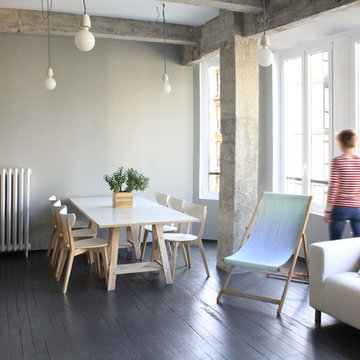
Felipe Aurtenetxe
Mittelgroße Industrial Wohnküche ohne Kamin mit grauer Wandfarbe und gebeiztem Holzboden in Sonstige
Mittelgroße Industrial Wohnküche ohne Kamin mit grauer Wandfarbe und gebeiztem Holzboden in Sonstige

Offenes, Großes Industrial Esszimmer mit grauer Wandfarbe, braunem Holzboden, Gaskamin, Kaminumrandung aus Metall, beigem Boden, freigelegten Dachbalken und Ziegelwänden in Moskau
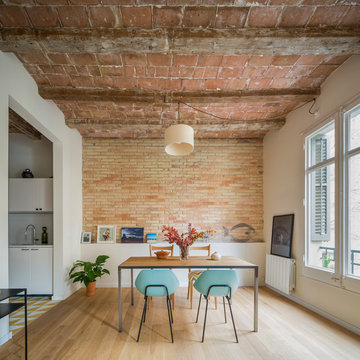
nieve | Productora Audiovisual
Offenes, Mittelgroßes Industrial Esszimmer ohne Kamin mit braunem Holzboden und bunten Wänden in Barcelona
Offenes, Mittelgroßes Industrial Esszimmer ohne Kamin mit braunem Holzboden und bunten Wänden in Barcelona
Komfortabele Industrial Esszimmer Ideen und Design
1
