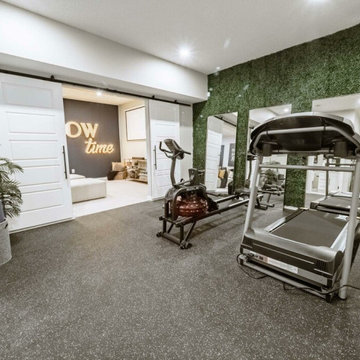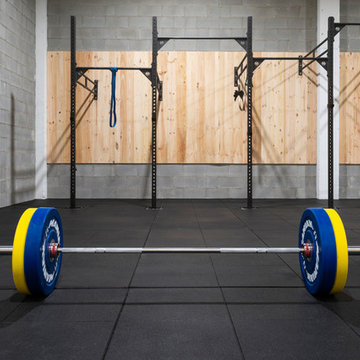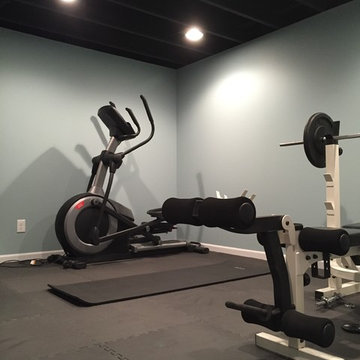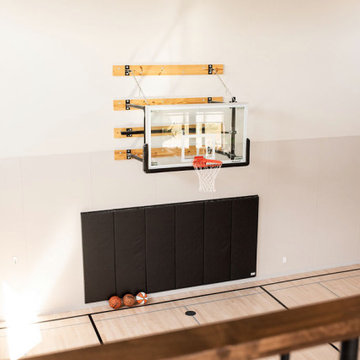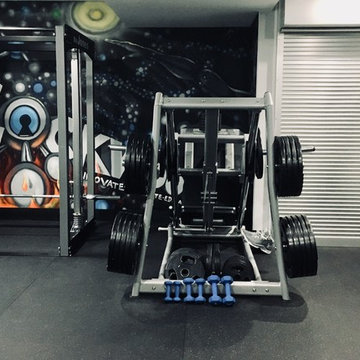Industrial Fitnessraum Ideen und Design
Suche verfeinern:
Budget
Sortieren nach:Heute beliebt
81 – 100 von 581 Fotos
1 von 2
Finden Sie den richtigen Experten für Ihr Projekt
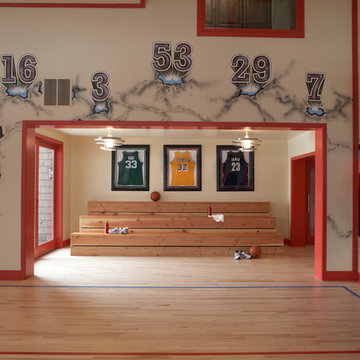
MA Peterson
www.mapeterson.com
Custom bleachers with crawl space hidden below for kids is a great added touch for the big game!
Geräumiger Industrial Fitnessraum mit Indoor-Sportplatz, weißer Wandfarbe und hellem Holzboden in Minneapolis
Geräumiger Industrial Fitnessraum mit Indoor-Sportplatz, weißer Wandfarbe und hellem Holzboden in Minneapolis
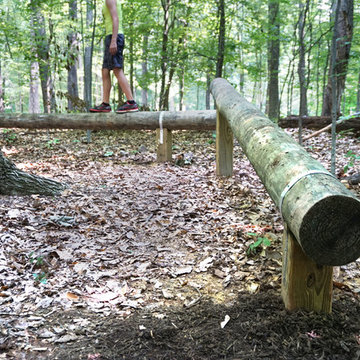
For a family who believes fitness is not only an essential part of life but also a fun opportunity for the whole family to connect, build and achieve greatness together there is nothing better than a custom designed obstacle course right in your back yard.
THEME
The theme of this half mile trail through the woods is evident in the fun, creative and all-inclusive obstacles hidden in the natural flow of the land around this amazing family home. The course was created with adults and children, advanced and beginner athletes, competitive and entertaining events all accounted for. Each of the 13 obstacles was designed to be challenging no matter the size, skill or ability of the athlete lucky enough to run the course.
FOCUS
The focus for this family was to create an outdoor adventure that could be an athletic, social and personal outlet for their entire family while maintaining the natural beauty of the landscape and without altering the sweeping views from the home. The large scale of the challenging obstacles is camouflaged within the landscape using the rolling hills and mature trees as a natural curtain in every season. The beauty of the course does not diminish the functional and demanding nature of the obstacles which are designed to focus on multiple strength, agility, and cardio fitness abilities and intensities.
STORAGE
The start of the trail includes a raised training area offering a dedicated space clear from the ground to place bags, mats and other equipment used during the run. A small all-terrain storage cart was provided for use with 6 yoga mats, 3 medicine balls of various weights, rings, sprinting cones, and a large digital timer to record laps.
GROWTH
The course was designed to provide an athletic and fun challenge for children, teens and adults no matter their experience or athletic prowess. This course offers competitive athletes a challenge and budding athletes an opportunity to experience and ignite their passion for physical activity. Initially the concept for the course was focused on the youngest of the family however as the design grew so did the obstacles and now it is a true family experience that will meet their adapting needs for years. Each obstacle is paired with an instructional sign directing the runners in proper use of the obstacle, adaptations for skill levels and tips on form. These signs are all customized for this course and are printed on metal to ensure they last for many years.
SAFETY
Safety is crucial for all physical activity and an obstacle course of this scale presents unique safety concerns. Children should always be supervised when participating in an adventure on the course however additional care was paid to details on the course to ensure everyone has a great time. All of the course obstacles have been created with pressure treated lumber that will withstand the seasonal poundings. All footer pilings that support obstacles have been placed into the ground between 3 to 4 feet (.9 to 1.2 meters) and each piling has 2 to 3 bags of concrete (totaling over 90 bags used throughout the course) ensuring stability of the structure and safety of the participants. Additionally, all obstacle lumber has been given rounded corners and sanded down offering less splintering and more time for everyone to enjoy the course.
This athletic and charismatic family strives to incorporate a healthy active lifestyle into their daily life and this obstacle course offers their family an opportunity to strengthen themselves and host some memorable and active events at their amazing home.
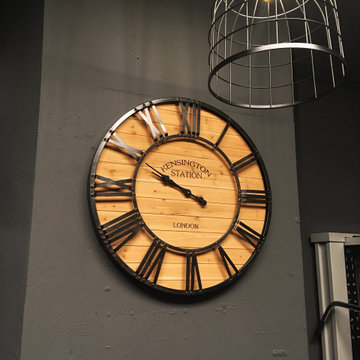
Conversión de un sótano dedicado a almacén a gimnasio professional de estilo industrial, mucho más agradable y chic. Trabajamos con un presupuesto reducido para intentar con lo mínimo hacer el máximo impacto y para eso optamos trabajar mucho el ambiente con la pintura, el espacio se transformó al completo al pintarlo de gris antracita, y el decorarlo con artículos hogareños y cálidos, le acabó de dar el toque para crear un espacio totalmente acogedor. Tuvimos la ventaja que el espacio, aún estando en un sótano contaba con una altura medianamente alta, lo que nos permitió colocar lámparas colgantes y poder colocar grandes decoraciones murales como este reloj que le añade muchísima personalidad y además añade calidez al espacio al ser de madera.
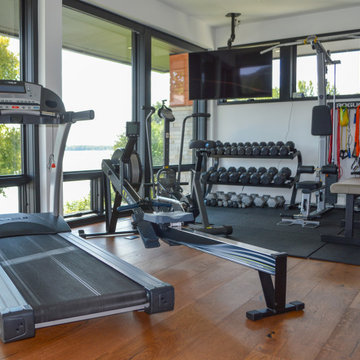
This lovely, contemporary lakeside home underwent a major renovation that also involved a two-story addition. Every room’s design takes full advantage of the stunning lake view. Second-floor changes include all new flooring from Urban Floor in a workout room / home gym with sauna hidden behind a sliding metal door.
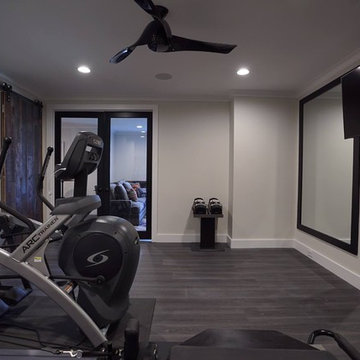
Multifunktionaler, Mittelgroßer Industrial Fitnessraum mit grauer Wandfarbe und Vinylboden in Washington, D.C.
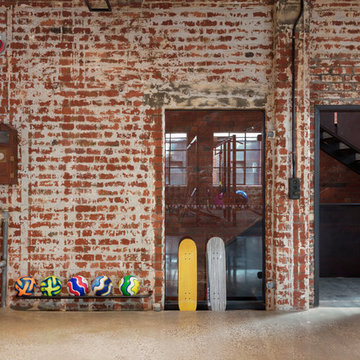
Multifunktionaler, Geräumiger Industrial Fitnessraum mit bunten Wänden, Betonboden und grauem Boden in Melbourne
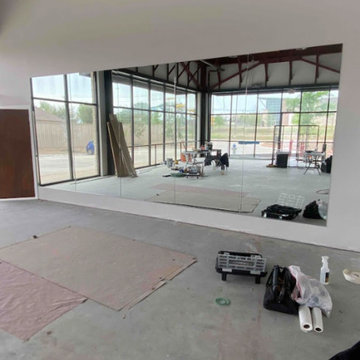
at home gym mirror
Geräumiger Industrial Fitnessraum mit weißer Wandfarbe, grauem Boden und freigelegten Dachbalken in Dallas
Geräumiger Industrial Fitnessraum mit weißer Wandfarbe, grauem Boden und freigelegten Dachbalken in Dallas
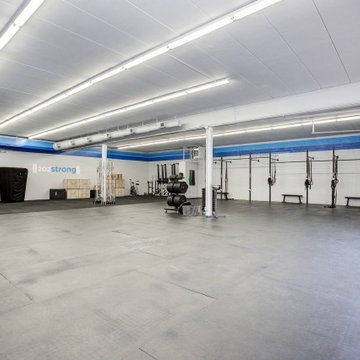
Choose your workout of choice; the possibilities are endless in this big gym. Rubber floor tiles, an industrial lighting, and plenty of exercise equipment, definitely gives this space a pro-grade feel.
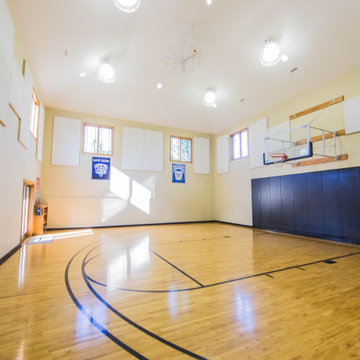
Hoosier Hysteria is alive and well in this custom built half-court indoor basketball court.
Geräumiger Industrial Fitnessraum mit Indoor-Sportplatz, beiger Wandfarbe, hellem Holzboden, braunem Boden und gewölbter Decke in Indianapolis
Geräumiger Industrial Fitnessraum mit Indoor-Sportplatz, beiger Wandfarbe, hellem Holzboden, braunem Boden und gewölbter Decke in Indianapolis
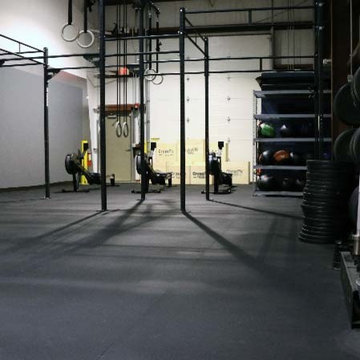
Absolutely the best quality for the price on the market. "Not only are the mats exceptionally easy to clean, but our athletes love them as well. They do a great job of deadening vibrations, equipment doesn't bounce, and they feel good on joints and limbs. Highly recommended!" - Margaret
https://www.greatmats.com/rubber-floor-mats/4x6ft-fitness-rubber-mat-75b.php
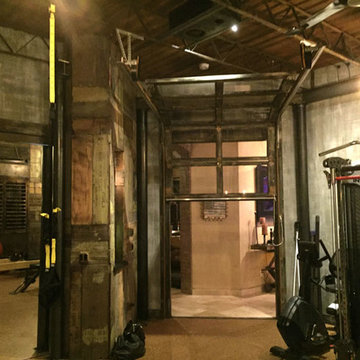
This was a fun project! Industrial Style Gym with a garage door that has been patina-ed, the ceiling has metal patina-ed panels, reclaimed barn wood on the walls and mirror sliding doors.
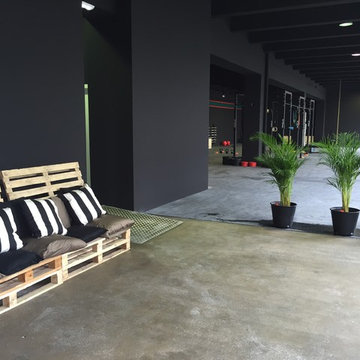
Geräumiger, Multifunktionaler Industrial Fitnessraum mit schwarzer Wandfarbe und Betonboden in Sonstige
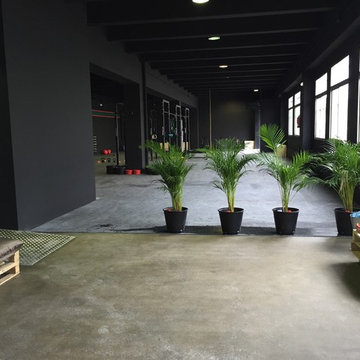
Geräumiger, Multifunktionaler Industrial Fitnessraum mit schwarzer Wandfarbe und Betonboden in Sonstige
Industrial Fitnessraum Ideen und Design
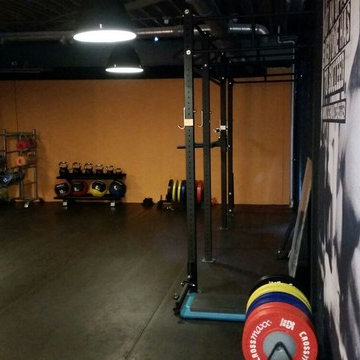
A very satisfying collaboration with Fit all day. BINK lampen supplied featured lighting within the newly refurbished gym. These are salvaged factory shades out of a goverment depot from Czech Republic.
5
