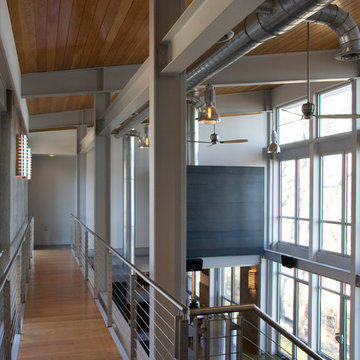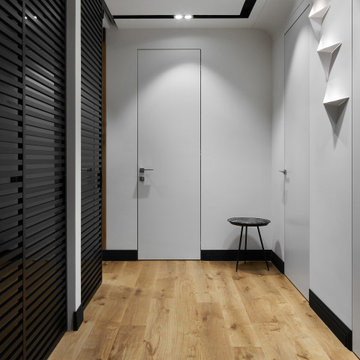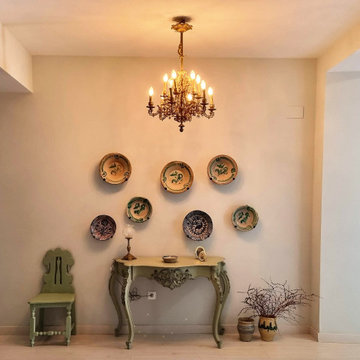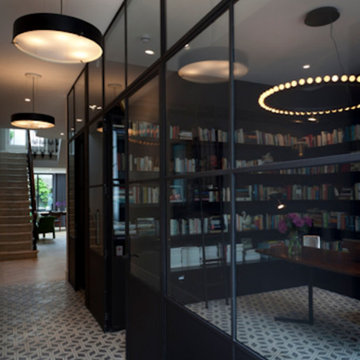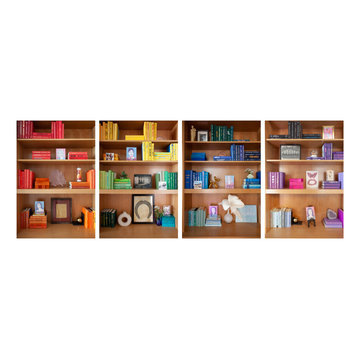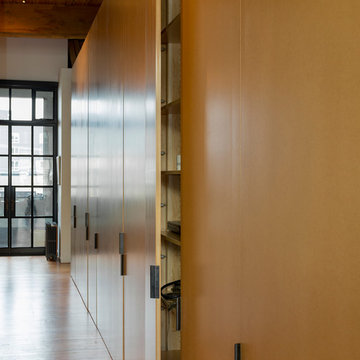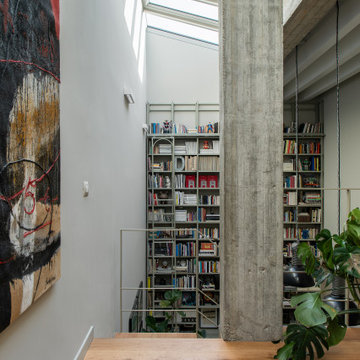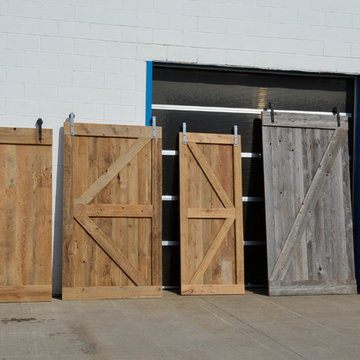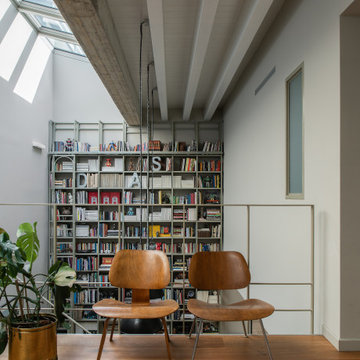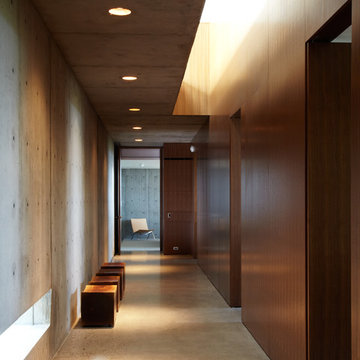Industrial Flur Ideen und Design
Suche verfeinern:
Budget
Sortieren nach:Heute beliebt
21 – 40 von 3.602 Fotos
1 von 2

By adding the wall between the Foyer and Family Room, the view to the Family Room is now beautifully framed by the black cased opening. Perforated metal wall scones flank the hallway to the right, which leads to the private bedroom suites. The relocated coat closet provides an end to the new floating fireplace, hearth and built in shelves. On the left, artwork is perfectly lit to lead visitors into the Family Room. Engineered European Oak flooring was installed. The wide plank matte finish compliments the industrial feel of the existing rough cut ceiling beams.
Finden Sie den richtigen Experten für Ihr Projekt
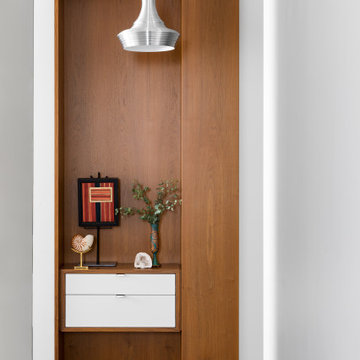
Our Cambridge interior design studio gave a warm and welcoming feel to this converted loft featuring exposed-brick walls and wood ceilings and beams. Comfortable yet stylish furniture, metal accents, printed wallpaper, and an array of colorful rugs add a sumptuous, masculine vibe.
---
Project designed by Boston interior design studio Dane Austin Design. They serve Boston, Cambridge, Hingham, Cohasset, Newton, Weston, Lexington, Concord, Dover, Andover, Gloucester, as well as surrounding areas.
For more about Dane Austin Design, click here: https://daneaustindesign.com/
To learn more about this project, click here:
https://daneaustindesign.com/luxury-loft
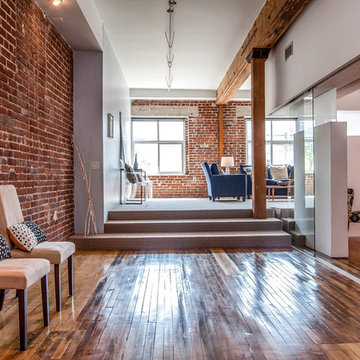
Mittelgroßer Industrial Flur mit braunem Holzboden, weißer Wandfarbe und braunem Boden in Los Angeles
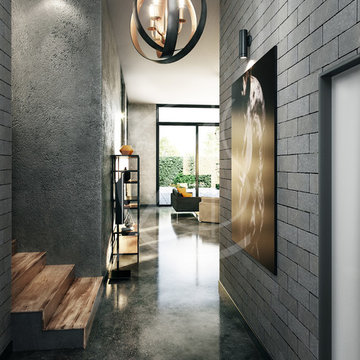
Striking hallway design with polished concrete floor, gritty exposed concrete walls and grey stone wall tiles, textures well combined together to achieve the bold industrial look, complemented with wooden staircase that bring a natural feel to the hallway interior.
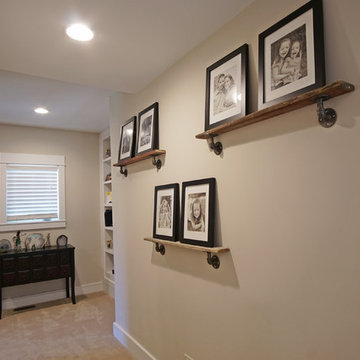
custom shelves, display & wall shelves, industrial shelves, photo gallery, photo shelf, rustic shelving
Industrial Flur in Chicago
Industrial Flur in Chicago
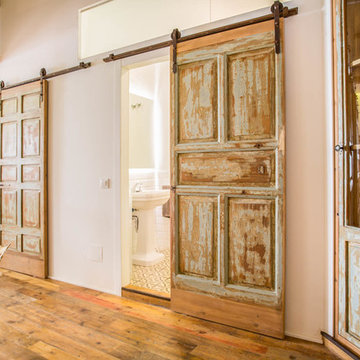
Mittelgroßer Industrial Flur mit weißer Wandfarbe und braunem Holzboden in Madrid
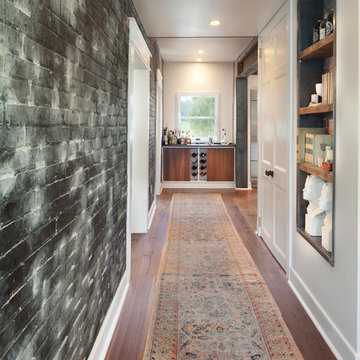
Mittelgroßer Industrial Flur mit schwarzer Wandfarbe und braunem Holzboden in Washington, D.C.
Industrial Flur Ideen und Design
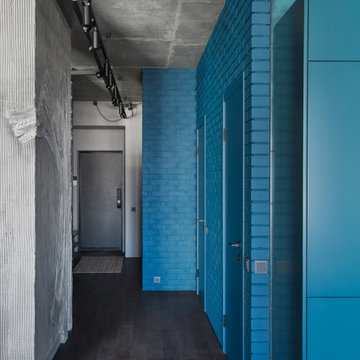
Mittelgroßer Industrial Schmaler Flur mit blauer Wandfarbe, dunklem Holzboden, braunem Boden und Ziegelwänden in Moskau
2
