Industrial Flur mit Deckengestaltungen Ideen und Design
Suche verfeinern:
Budget
Sortieren nach:Heute beliebt
1 – 20 von 101 Fotos
1 von 3

By adding the wall between the Foyer and Family Room, the view to the Family Room is now beautifully framed by the black cased opening. Perforated metal wall scones flank the hallway to the right, which leads to the private bedroom suites. The relocated coat closet provides an end to the new floating fireplace, hearth and built in shelves. On the left, artwork is perfectly lit to lead visitors into the Family Room. Engineered European Oak flooring was installed. The wide plank matte finish compliments the industrial feel of the existing rough cut ceiling beams.
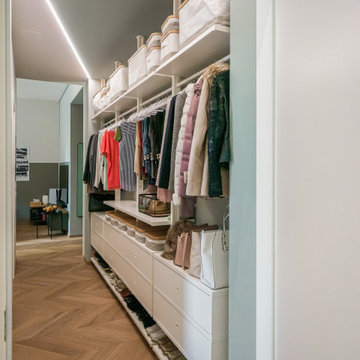
Liadesign
Mittelgroßer Industrial Flur mit grauer Wandfarbe, hellem Holzboden und eingelassener Decke in Mailand
Mittelgroßer Industrial Flur mit grauer Wandfarbe, hellem Holzboden und eingelassener Decke in Mailand

My House Design/Build Team | www.myhousedesignbuild.com | 604-694-6873 | Janis Nicolay Photography
Industrial Flur mit weißer Wandfarbe, Betonboden, grauem Boden, gewölbter Decke und Holzdecke in Vancouver
Industrial Flur mit weißer Wandfarbe, Betonboden, grauem Boden, gewölbter Decke und Holzdecke in Vancouver

materiales y texturas
Mittelgroßer Industrial Flur mit weißer Wandfarbe, braunem Holzboden, gewölbter Decke und Ziegelwänden in Barcelona
Mittelgroßer Industrial Flur mit weißer Wandfarbe, braunem Holzboden, gewölbter Decke und Ziegelwänden in Barcelona
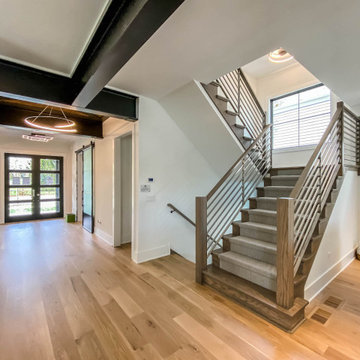
Mittelgroßer Industrial Flur mit weißer Wandfarbe, hellem Holzboden, freigelegten Dachbalken und Holzwänden in Chicago
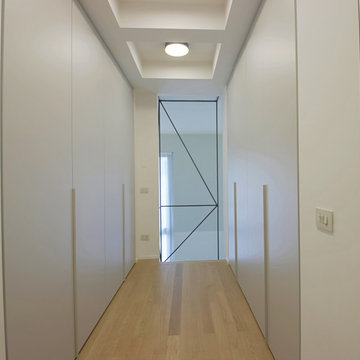
Un corridoio illuminato da lampade inserite in un controsoffitto disegnato per accoglierle. Abbiamo posizionato qui gli armadi per liberare le camere da letto.

This simple black and white hallway still makes a statement. With a clean color palette, the focus is on the architectural details of the triple groin vault ceilings, each with a modern, matte black lantern at the center. It is a unique take on a french country design.
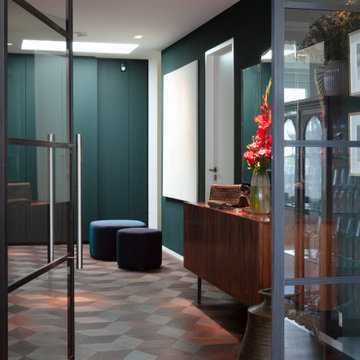
Geräumiger Industrial Flur mit grüner Wandfarbe, braunem Boden, braunem Holzboden und eingelassener Decke in Hamburg
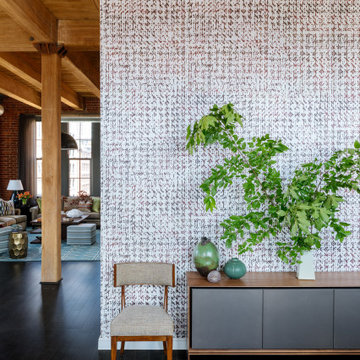
Our Cambridge interior design studio gave a warm and welcoming feel to this converted loft featuring exposed-brick walls and wood ceilings and beams. Comfortable yet stylish furniture, metal accents, printed wallpaper, and an array of colorful rugs add a sumptuous, masculine vibe.
---
Project designed by Boston interior design studio Dane Austin Design. They serve Boston, Cambridge, Hingham, Cohasset, Newton, Weston, Lexington, Concord, Dover, Andover, Gloucester, as well as surrounding areas.
For more about Dane Austin Design, see here: https://daneaustindesign.com/
To learn more about this project, see here:
https://daneaustindesign.com/luxury-loft
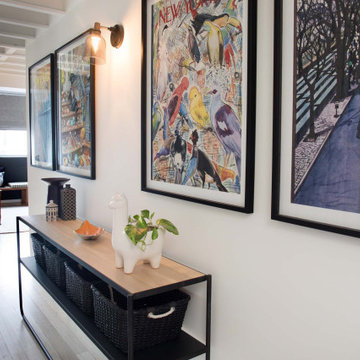
From little things, big things grow. This project originated with a request for a custom sofa. It evolved into decorating and furnishing the entire lower floor of an urban apartment. The distinctive building featured industrial origins and exposed metal framed ceilings. Part of our brief was to address the unfinished look of the ceiling, while retaining the soaring height. The solution was to box out the trimmers between each beam, strengthening the visual impact of the ceiling without detracting from the industrial look or ceiling height.
We also enclosed the void space under the stairs to create valuable storage and completed a full repaint to round out the building works. A textured stone paint in a contrasting colour was applied to the external brick walls to soften the industrial vibe. Floor rugs and window treatments added layers of texture and visual warmth. Custom designed bookshelves were created to fill the double height wall in the lounge room.
With the success of the living areas, a kitchen renovation closely followed, with a brief to modernise and consider functionality. Keeping the same footprint, we extended the breakfast bar slightly and exchanged cupboards for drawers to increase storage capacity and ease of access. During the kitchen refurbishment, the scope was again extended to include a redesign of the bathrooms, laundry and powder room.
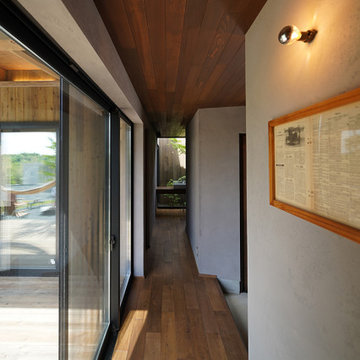
Mittelgroßer Industrial Flur mit grauer Wandfarbe, dunklem Holzboden, braunem Boden und Holzdecke in Sonstige
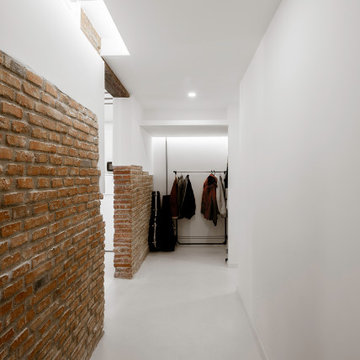
Mittelgroßer Industrial Flur mit weißer Wandfarbe, weißem Boden und freigelegten Dachbalken in Madrid
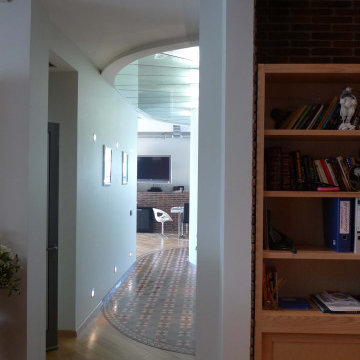
Лофт 200 м2.
Большая квартира расположена на бывшем техническом этаже современного жилого дома. Заказчиком являлся молодой человек, который поставил перед архитектором множество не стандартных задач. При проектировании были решены достаточно сложные задачи устройства световых фонарей в крыше, увеличения имеющихся оконных проёмов. Благодаря этому, пространство стало совершенно уникальным. В квартире появился живой камин, водопад, настоящая баня на дровах, спортзал со специальным покрытием пола. На полах и в оформлении стен санузлов использована метлахская плитка с традиционным орнаментом. Мебель выполнена в основном по индивидуальному проекту.
Технические решения, принятые при проектировании данного объекта, также стандартными не назовёшь. Здесь сложная система вентиляции, гидро и звукоизоляции, особенные приёмы при устройстве электрики и слаботочных сетей.
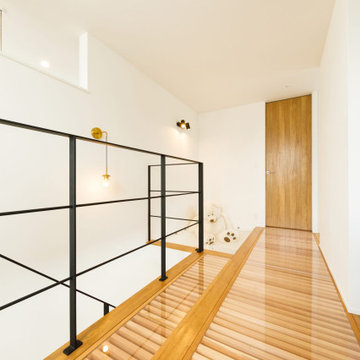
スノコ状の仕上がりにした、2階の廊下です。スノコ状と言っても、表面にガラスが貼られており、歩きやすさに配慮されています。廊下の先の左側、熊のぬいぐるみがある一角が、床にロープを張ったアスレチックコーナー。大人が乗っても、安全なほどの充分な強度があります。
Mittelgroßer Industrial Flur mit weißer Wandfarbe, braunem Holzboden, braunem Boden, Tapetendecke und Tapetenwänden in Tokio Peripherie
Mittelgroßer Industrial Flur mit weißer Wandfarbe, braunem Holzboden, braunem Boden, Tapetendecke und Tapetenwänden in Tokio Peripherie
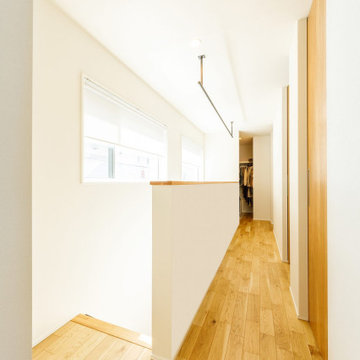
洗面室を背中に、2階の廊下を見た様子。あえてバルコニーを設けていないため、この廊下に部屋干し用のアイアン製のバーを設置しました。その奥にはWICも設けて、「洗濯→部屋干し→収納」というスムーズな家事動線を実現しました。
Mittelgroßer Industrial Flur mit weißer Wandfarbe, braunem Holzboden, beigem Boden, Tapetendecke und Tapetenwänden in Tokio Peripherie
Mittelgroßer Industrial Flur mit weißer Wandfarbe, braunem Holzboden, beigem Boden, Tapetendecke und Tapetenwänden in Tokio Peripherie
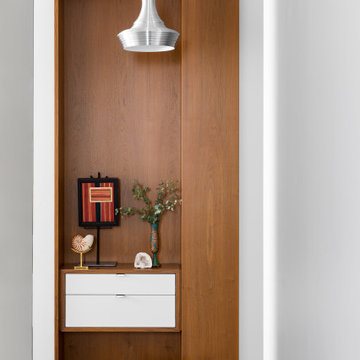
Our Cambridge interior design studio gave a warm and welcoming feel to this converted loft featuring exposed-brick walls and wood ceilings and beams. Comfortable yet stylish furniture, metal accents, printed wallpaper, and an array of colorful rugs add a sumptuous, masculine vibe.
---
Project designed by Boston interior design studio Dane Austin Design. They serve Boston, Cambridge, Hingham, Cohasset, Newton, Weston, Lexington, Concord, Dover, Andover, Gloucester, as well as surrounding areas.
For more about Dane Austin Design, see here: https://daneaustindesign.com/
To learn more about this project, see here:
https://daneaustindesign.com/luxury-loft
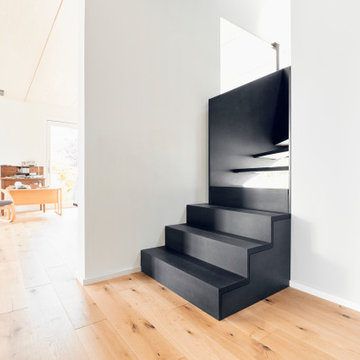
Mittelgroßer Industrial Flur mit weißer Wandfarbe, hellem Holzboden, Tapetendecke und Tapetenwänden in Berlin
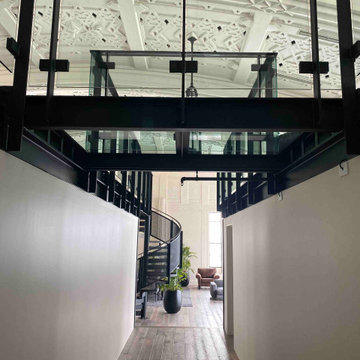
Most people who have lived in Auckland for a long time remember The Heritage Grand Tearoom, a beautiful large room with an incredible high-stud art-deco ceiling. So we were beyond honoured to be a part of this, as projects of these types don’t come around very often.
Because The Heritage Grand Tea Room is a Heritage site, nothing could be fixed into the existing structure. Therefore, everything had to be self-supporting, which is why everything was made out of steel. And that’s where the first challenge began.
The first step was getting the steel into the space. And due to the lack of access through the hotel, it had to come up through a window that was 1500x1500 with a 200 tonne mobile crane. We had to custom fabricate a 9m long cage to accommodate the steel with rollers on the bottom of it that was engineered and certified. Once it was time to start building, we had to lay out the footprints of the foundations to set out the base layer of the mezzanine. This was an important part of the process as every aspect of the build relies on this stage being perfect. Due to the restrictions of the Heritage building and load ratings on the floor, there was a lot of steel required. A large part of the challenge was to have the structural fabrication up to an architectural quality painted to a Matte Black finish.
The last big challenge was bringing both the main and spiral staircase into the space, as well as the stanchions, as they are very large structures. We brought individual pieces up in the elevator and welded on site in order to bring the design to life.
Although this was a tricky project, it was an absolute pleasure working with the owners of this incredible Heritage site and we are very proud of the final product.
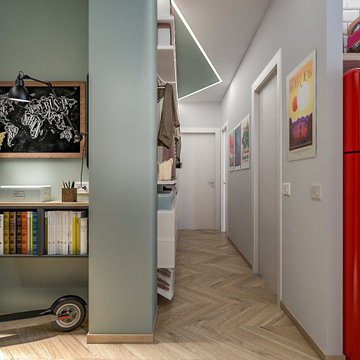
Liadesign
Kleiner Industrial Flur mit bunten Wänden, hellem Holzboden und eingelassener Decke in Mailand
Kleiner Industrial Flur mit bunten Wänden, hellem Holzboden und eingelassener Decke in Mailand
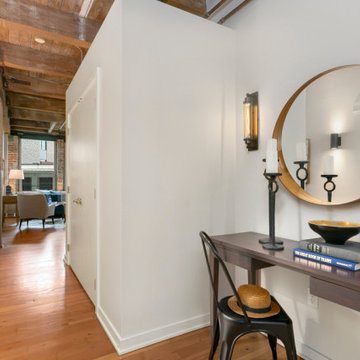
Entrance hallway decor with a console table and round mirror.
Kleiner Industrial Flur mit weißer Wandfarbe, braunem Holzboden, braunem Boden und Holzdecke in Seattle
Kleiner Industrial Flur mit weißer Wandfarbe, braunem Holzboden, braunem Boden und Holzdecke in Seattle
Industrial Flur mit Deckengestaltungen Ideen und Design
1