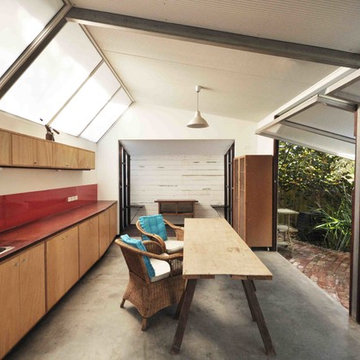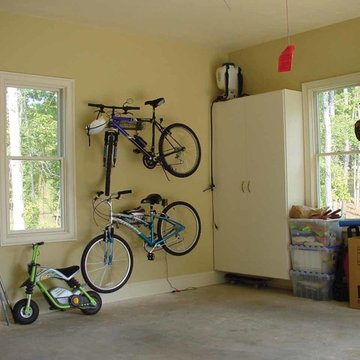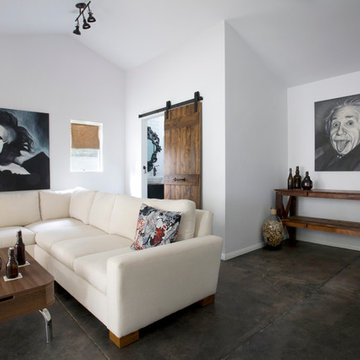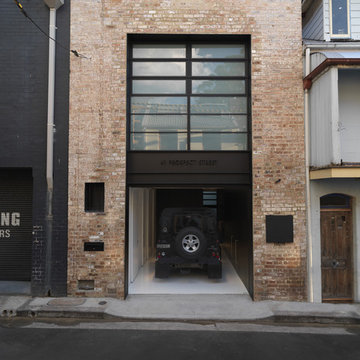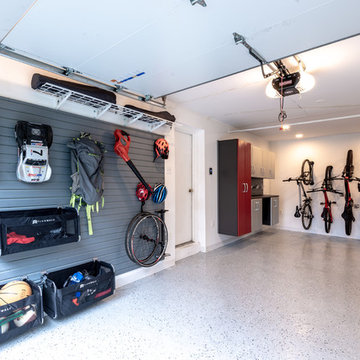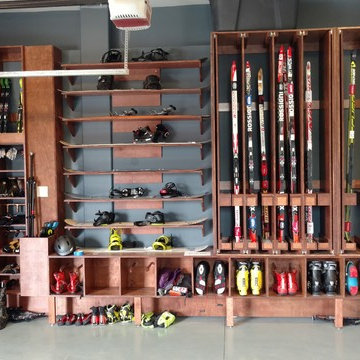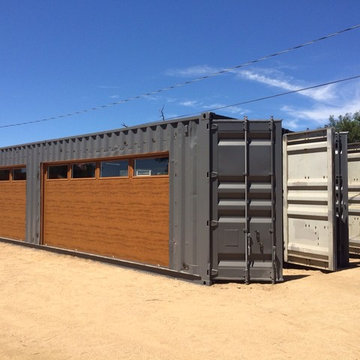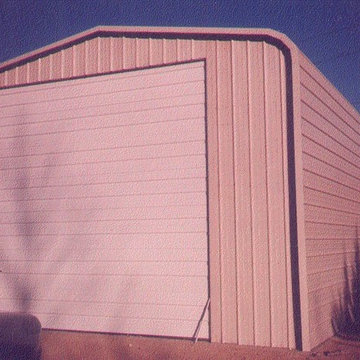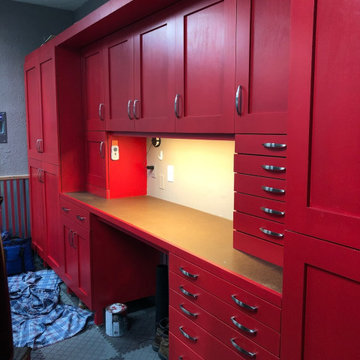Industrial Garage und Gartenhaus Ideen und Design
Suche verfeinern:
Budget
Sortieren nach:Heute beliebt
121 – 140 von 2.853 Fotos
1 von 2
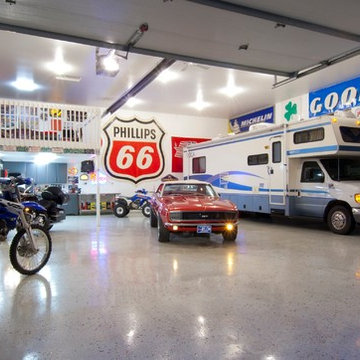
Heated, 2,000 sq. ft. Man Cave equipped with loft, built-in cabinetry, water closet, sink, refrigerator, and clean-out station for the R.V. An epoxy finish with red and black flecking covers the garage floor.
Paul Kohlman Photography
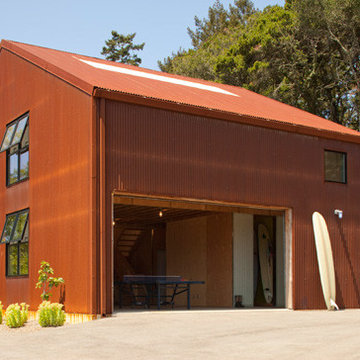
Diverse activities were part of the design program, including; entertaining, cooking, tanning, swimming, archery, horseshoes, gardening, and wood-splitting.
Photographer: Paul Dyer
Finden Sie den richtigen Experten für Ihr Projekt
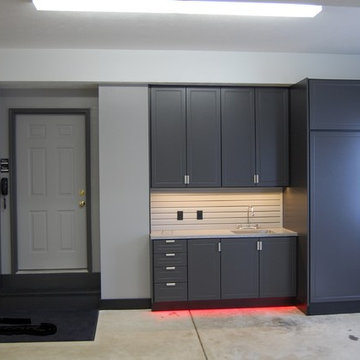
This expansive garage cabinet system was custom designed for the homeowners specific needs. Including an extra large cabinet to hide trash cans, and a custom designed cabinet to house a retractable hose reel.
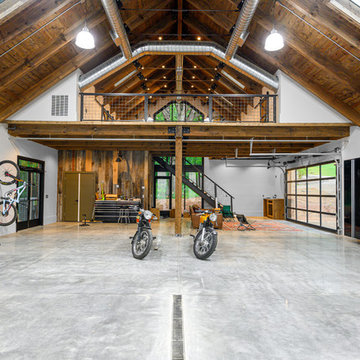
Freistehende, Geräumige Industrial Garage als Arbeitsplatz, Studio oder Werkraum in Sonstige
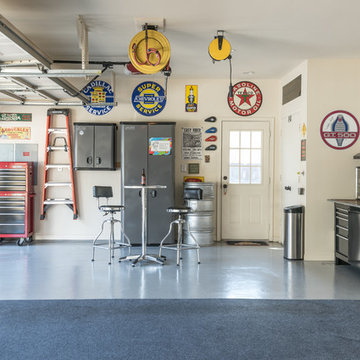
Every man's dream!
Industrial Anbaugarage als Arbeitsplatz, Studio oder Werkraum in Dallas
Industrial Anbaugarage als Arbeitsplatz, Studio oder Werkraum in Dallas
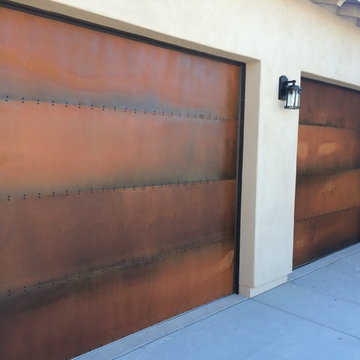
These custom garage doors are built with a steel cladding that has had a chemical patina applied. They are then sealed with a clear coating. Makes for a unique rustic garage door design.
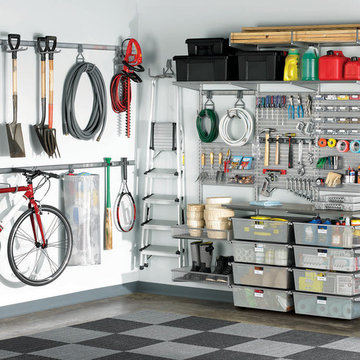
You'll be floored by how much space you can save when you organize your garage with elfa®! This space features Ventilated Shelves and Shelf Baskets to round up everything from sporting equipment and camping gear to paint cans and garden hoses. Smooth-gliding drawers organize smaller items while elfa utility Hooks and Holders get hard-to-store items up off the floor. elfa utility Boards combined with our Shelf, Boxes and Hooks create an organized space for hand tools and hardware. And like all elfa spaces, it's completely adjustable!
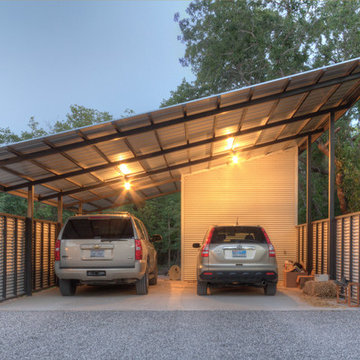
The carport is a painted steel frame with a galvalume skin. Side panels allow the breeze to flow through.
Freistehende Industrial Garage in Dallas
Freistehende Industrial Garage in Dallas
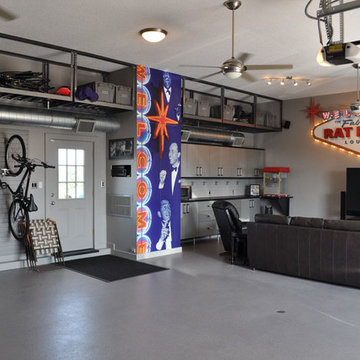
Garage Work Station, Storage and Lounge
Mittelgroße Industrial Garage als Arbeitsplatz, Studio oder Werkraum in Seattle
Mittelgroße Industrial Garage als Arbeitsplatz, Studio oder Werkraum in Seattle
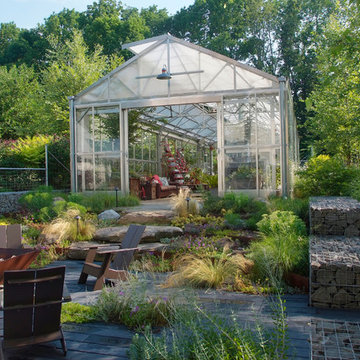
The terraced succulent garden is lined with corten steel and enclosed by gabion cage walls.
Top Kat Photo
Industrial Gewächshaus in Philadelphia
Industrial Gewächshaus in Philadelphia
Industrial Garage und Gartenhaus Ideen und Design
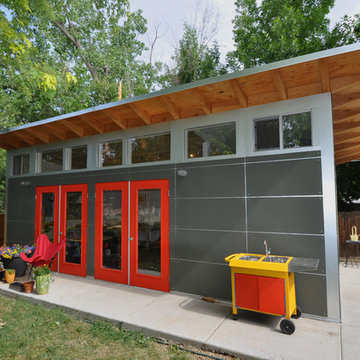
Double doors welcome kids and adults alike to this art studio, play room and guest studio. The space is strategically split between living space and garage space which occupies the area to the right of the double doors.
7


