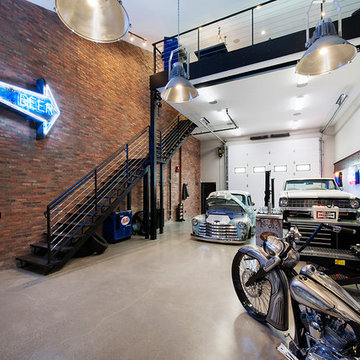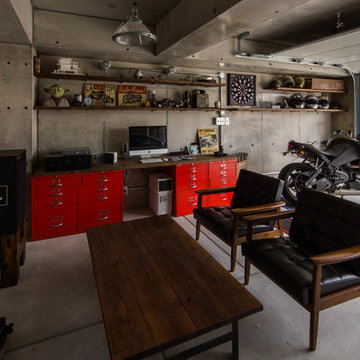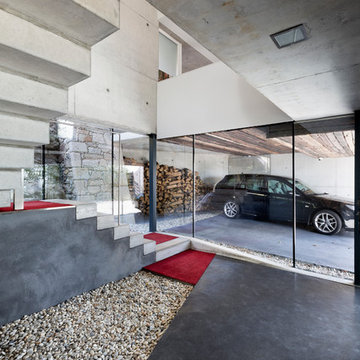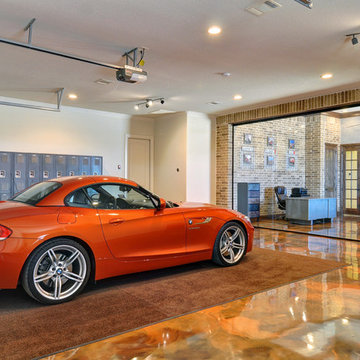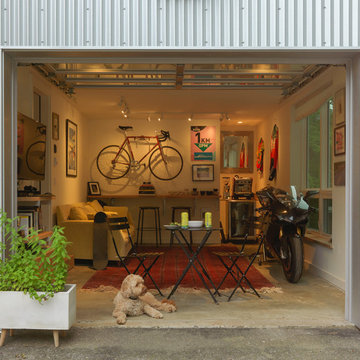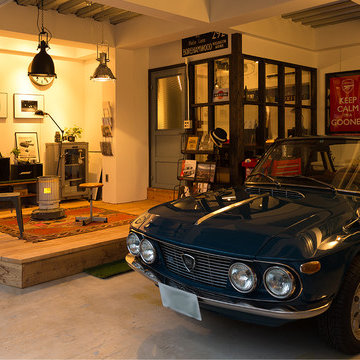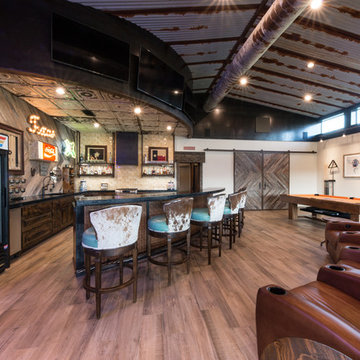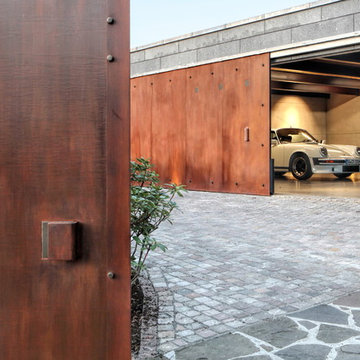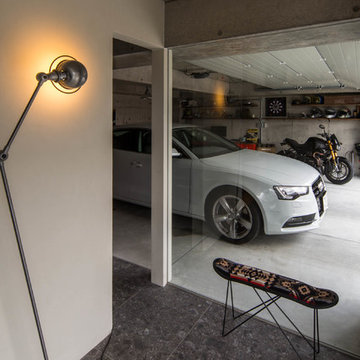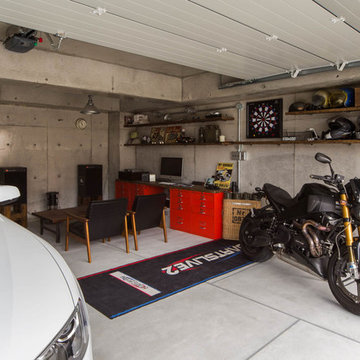Industrial Garagen Ideen und Design
Suche verfeinern:
Budget
Sortieren nach:Heute beliebt
1 – 19 von 19 Fotos
1 von 3
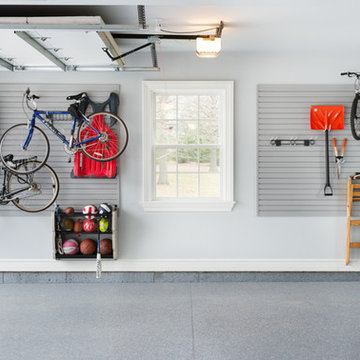
The Homeowner’s goal for this garage was to keep it simple, balanced and totally organized.
The cabinets are finished in Hammered Silver Melamine and have decorative Stainless Steel Bar Pulls.
The large cabinet unit has storage for 2 golf bags and other paraphernalia for the sport.
All exposed edges of doors and drawers are finished in black to compliment the Black Linex counter top and adjustable matte aluminum legs with black trim accent.
Gray slatwall was added above the counter to hold paper towels, baskets and a magnetic tool bar for functional appearance and use.
Additional grey framed slatwall was added to garage wall to store various sports equipment.
Designed by Donna Siben for Closet Organizing Systems
Finden Sie den richtigen Experten für Ihr Projekt
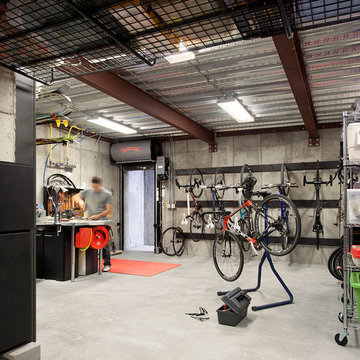
Raul J. Garcia | Photography Architectural
Industrial Garage als Arbeitsplatz, Studio oder Werkraum in Denver
Industrial Garage als Arbeitsplatz, Studio oder Werkraum in Denver
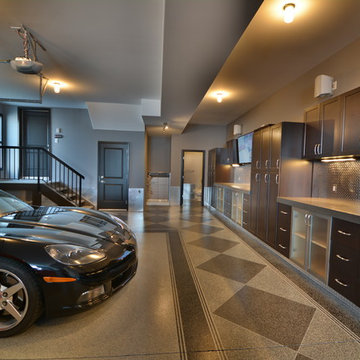
Checker plate back splashes on the cabinetry. Tile like patterned floor coating. Has a dogie wash shower & 2 piece bath. In floor hot water heating.
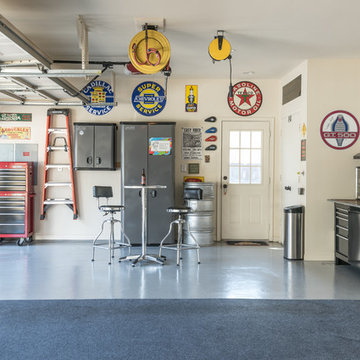
Every man's dream!
Industrial Anbaugarage als Arbeitsplatz, Studio oder Werkraum in Dallas
Industrial Anbaugarage als Arbeitsplatz, Studio oder Werkraum in Dallas
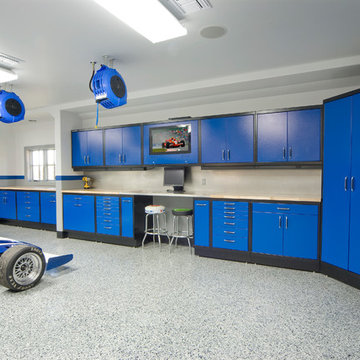
Ross Chandler
Geräumige Industrial Garage als Arbeitsplatz, Studio oder Werkraum in Sonstige
Geräumige Industrial Garage als Arbeitsplatz, Studio oder Werkraum in Sonstige
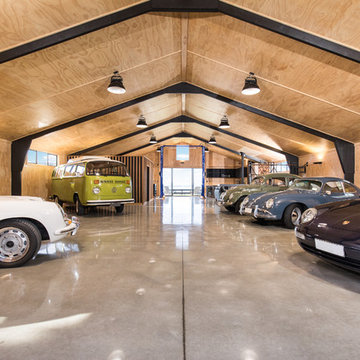
This client wanted to create a building that would both protect his investment and create an environment for enjoying his collection and the finer things in life.
A Customkit barn with high ceilings, sound proofing and termperature control capabilities was the starting point.
John Mailley Photography
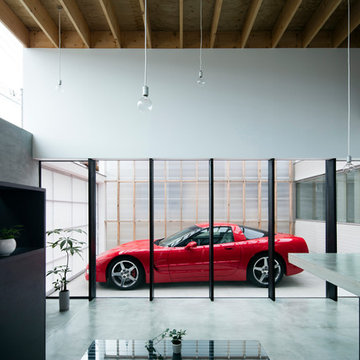
リビングからガレージテラスを見る。居間の延長としてのガレージ。コンクリートキッチンはデザイン性だけではなくローコストの手法。
Industrial Garage in Kyoto
Industrial Garage in Kyoto
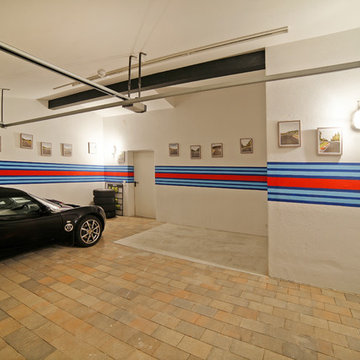
Garage in Martini Racing Dekor mit Bildergalerie Nordschleife.
Foto: Gerhard Blank, München
Mittelgroße Industrial Anbaugarage als Arbeitsplatz, Studio oder Werkraum in München
Mittelgroße Industrial Anbaugarage als Arbeitsplatz, Studio oder Werkraum in München
Industrial Garagen Ideen und Design
1
