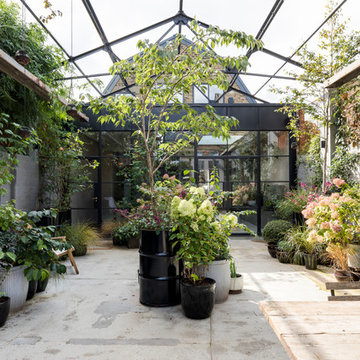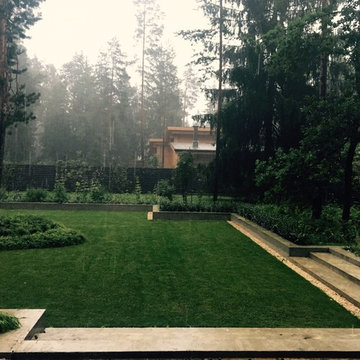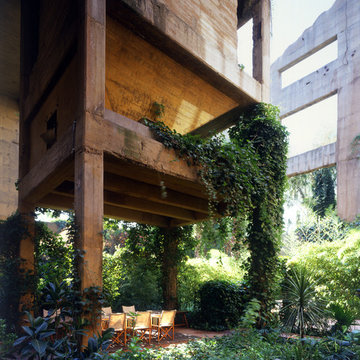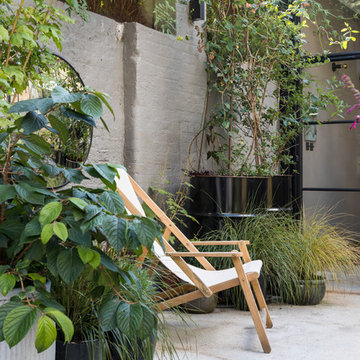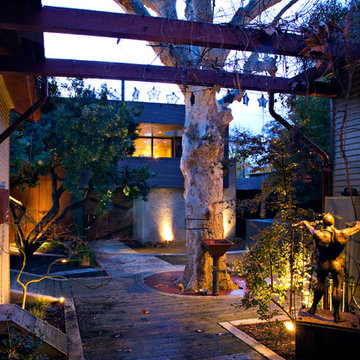Industrial Garten im Innenhof Ideen und Design
Suche verfeinern:
Budget
Sortieren nach:Heute beliebt
1 – 20 von 119 Fotos
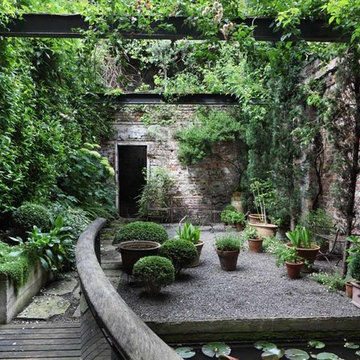
walled townhouse garden with pond, bridge and extensive greenery
Industrial Garten mit Kübelpflanzen in London
Industrial Garten mit Kübelpflanzen in London
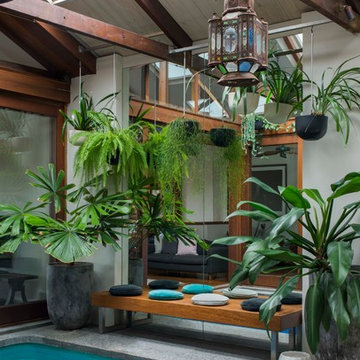
Secret Gardens is regularly presented with new and challenging designs. This warehouse renovation required a complete overhaul of the internal warehouse courtyard and front entrance. Previous renovations had ‘domesticated’ the building, a poor departure from its warehouse origins. The front was given a sophisticated finish with balconies added onto bedrooms and large garage and entrance doors created with a bronze/copper finish. The internal courtyard pool was modernised, BBQ and cabinetry added and the finishing touches of plants added in pots and hanging from the beams to bring greenery to this industrial space. The end result has enhanced the warehouse appeal with a modern touch.
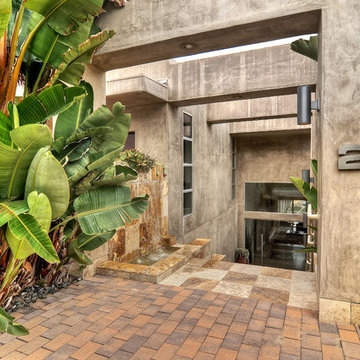
Mittelgroßer, Halbschattiger Industrial Garten im Innenhof mit Betonboden in Orange County
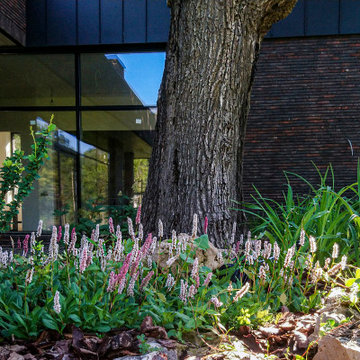
Mittelgroßer, Halbschattiger Industrial Garten im Innenhof im Sommer mit Blumenbeet in Moskau
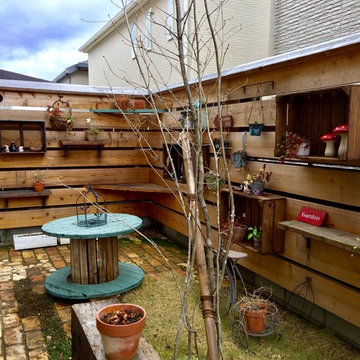
大好きなガーデン雑貨に囲まれたプライベートガーデン
Kleiner, Halbschattiger Industrial Garten im Innenhof im Winter mit Pflastersteinen in Sonstige
Kleiner, Halbschattiger Industrial Garten im Innenhof im Winter mit Pflastersteinen in Sonstige
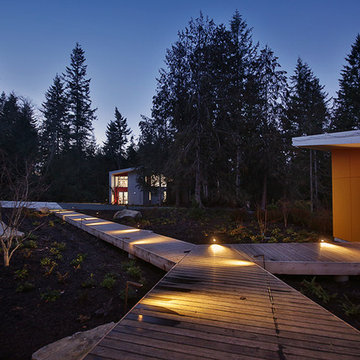
Photo provided by Spectrum Builders.
From left to right: garage (in red), "Meadow" artist's studio (orange-red), "Valley" artist's studio (orange). Photo taken from the central courtyard around which the buildings are arranged.
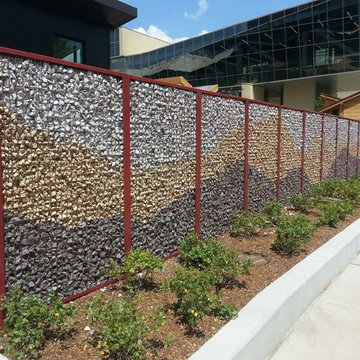
University of Chicago Child Care Center uses an ECO-ROCK™ Wall System filled with colorful rocks.
Geometrischer, Mittelgroßer Industrial Garten in Tampa
Geometrischer, Mittelgroßer Industrial Garten in Tampa
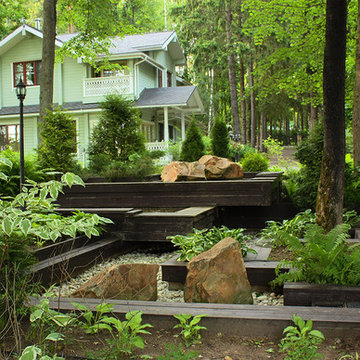
Три уровня искусственного водоема Лофт пересекаются, создавая водный каскад.
Автор проекта ландшафтного дизайна - Алена Арсеньева. Реализация проекта и ведение работ - Владимир Чичмарь
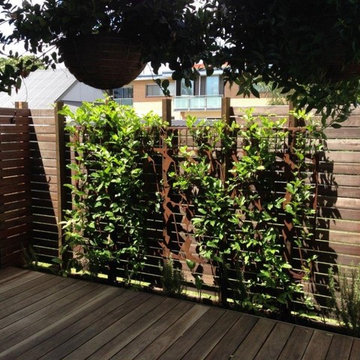
These laser cut metal screens have been attached to the walls of this courtyard, creating a lovely vertical garden.
Kleiner, Schattiger Industrial Garten im Innenhof mit Sportplatz und Dielen in Brisbane
Kleiner, Schattiger Industrial Garten im Innenhof mit Sportplatz und Dielen in Brisbane
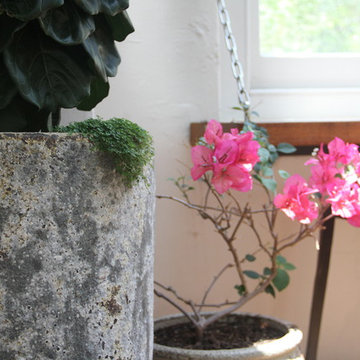
Kev Quelch
Kleiner, Schattiger Industrial Garten im Innenhof mit Kübelpflanzen in Sydney
Kleiner, Schattiger Industrial Garten im Innenhof mit Kübelpflanzen in Sydney
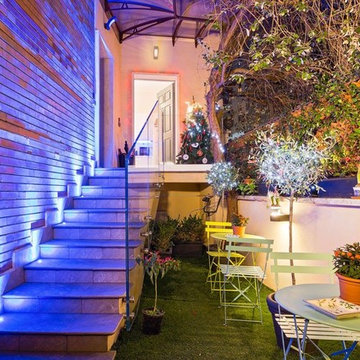
Stefano Roscetti
Geometrischer, Kleiner Industrial Garten im Innenhof mit Natursteinplatten in Rom
Geometrischer, Kleiner Industrial Garten im Innenhof mit Natursteinplatten in Rom
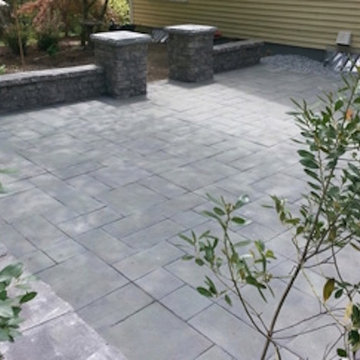
Mittelgroßer Industrial Garten mit direkter Sonneneinstrahlung in Boston
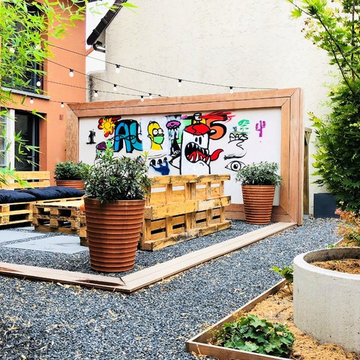
Florian Préault
Kleiner Industrial Garten mit Kübelpflanzen und direkter Sonneneinstrahlung in Paris
Kleiner Industrial Garten mit Kübelpflanzen und direkter Sonneneinstrahlung in Paris
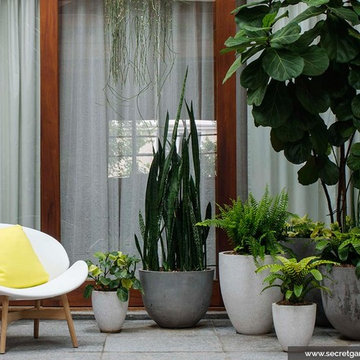
Secret Gardens is regularly presented with new and challenging designs. This warehouse renovation required a complete overhaul of the internal warehouse courtyard and front entrance. Previous renovations had ‘domesticated’ the building, a poor departure from its warehouse origins. The front was given a sophisticated finish with balconies added onto bedrooms and large garage and entrance doors created with a bronze/copper finish. The internal courtyard pool was modernised, BBQ and cabinetry added and the finishing touches of plants added in pots and hanging from the beams to bring greenery to this industrial space. The end result has enhanced the warehouse appeal with a modern touch.
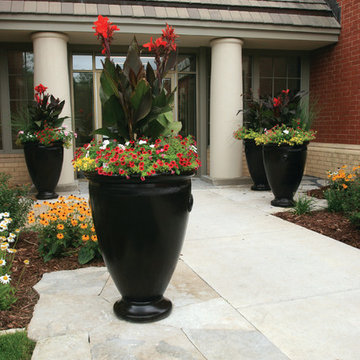
This was a fun project to be part of with a local landscape company in Minneapolis! This client (owner) of this commercial building definitely has a style for architecture design. The unique style of this building let us create a warm inviting space using large concrete planters from Gardenstone and custom metal fencing from a local metal company, called MetalSmith's.
Industrial Garten im Innenhof Ideen und Design
1
