Industrial Garten mit Betonboden Ideen und Design
Suche verfeinern:
Budget
Sortieren nach:Heute beliebt
1 – 20 von 105 Fotos
1 von 3
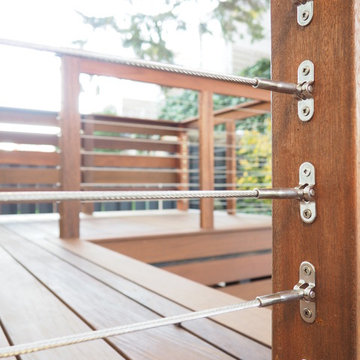
Kleiner, Halbschattiger Industrial Garten hinter dem Haus mit Betonboden in Portland
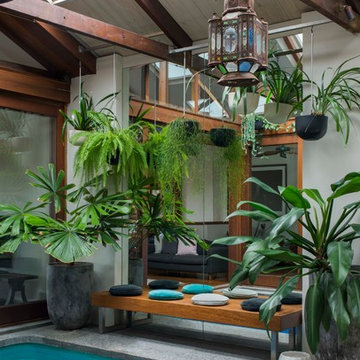
Secret Gardens is regularly presented with new and challenging designs. This warehouse renovation required a complete overhaul of the internal warehouse courtyard and front entrance. Previous renovations had ‘domesticated’ the building, a poor departure from its warehouse origins. The front was given a sophisticated finish with balconies added onto bedrooms and large garage and entrance doors created with a bronze/copper finish. The internal courtyard pool was modernised, BBQ and cabinetry added and the finishing touches of plants added in pots and hanging from the beams to bring greenery to this industrial space. The end result has enhanced the warehouse appeal with a modern touch.
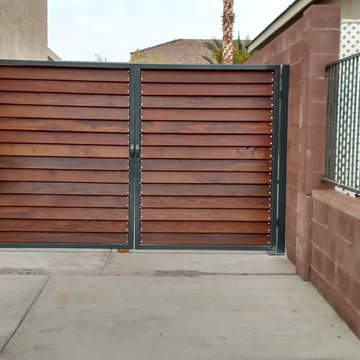
Strength Fabrication
Albert Monge
760.912.7907
Mittelgroßer Industrial Garten neben dem Haus mit Auffahrt und Betonboden in Los Angeles
Mittelgroßer Industrial Garten neben dem Haus mit Auffahrt und Betonboden in Los Angeles
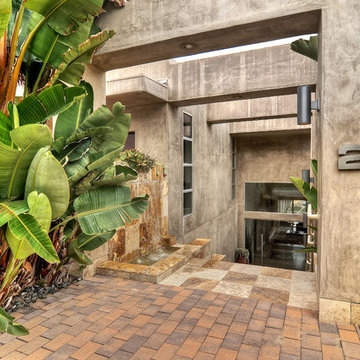
Mittelgroßer, Halbschattiger Industrial Garten im Innenhof mit Betonboden in Orange County
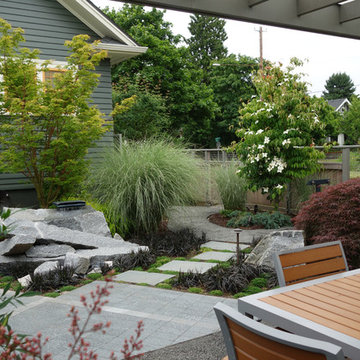
Corner lot
Mittelgroßer, Geometrischer, Schattiger Industrial Garten hinter dem Haus, im Sommer mit Betonboden in Portland
Mittelgroßer, Geometrischer, Schattiger Industrial Garten hinter dem Haus, im Sommer mit Betonboden in Portland
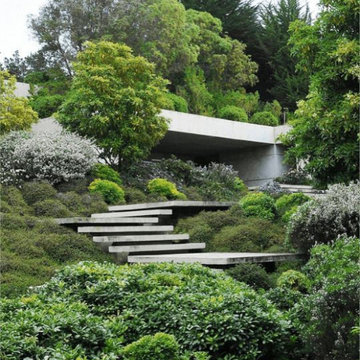
Industrial Vorgarten im Sommer mit Gehweg, direkter Sonneneinstrahlung und Betonboden in Denver
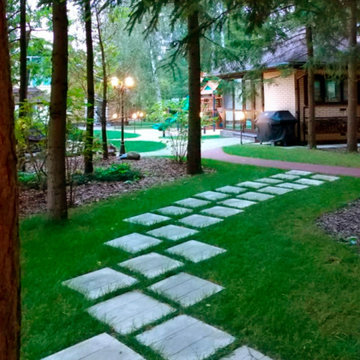
Шаговая дорожка в лесной части.
Mittelgroßer, Schattiger Industrial Garten im Frühling, hinter dem Haus mit Auffahrt, Gehweg und Betonboden in Moskau
Mittelgroßer, Schattiger Industrial Garten im Frühling, hinter dem Haus mit Auffahrt, Gehweg und Betonboden in Moskau
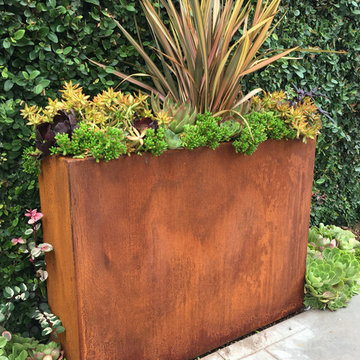
Mittelgroßer Industrial Garten hinter dem Haus mit Kübelpflanzen und Betonboden in Sonstige
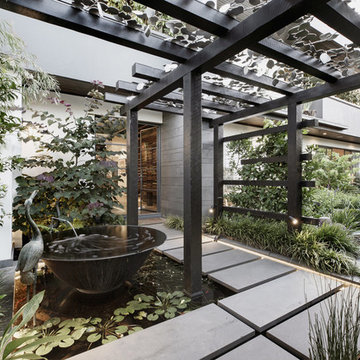
Photography: Gerard Warrener, DPI
Photography for Atkinson Pontifex
Design, construction and landscaping: Atkinson Pontifex
Halbschattiger Industrial Vorgarten mit Betonboden in Melbourne
Halbschattiger Industrial Vorgarten mit Betonboden in Melbourne
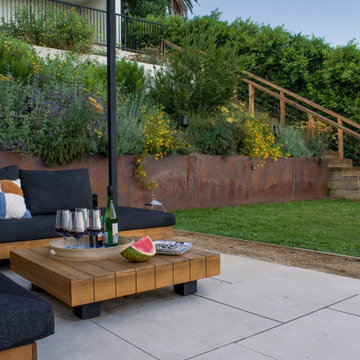
We started by levelling the top area into two terraced lawns of low water Kurapia and more than doubling the space on the lower level with retaining walls. We built a striking new pergola with a graphic steel-patterned roof to make a covered seating area. Along with creating shade, the roof casts a movie reel of shade patterns throughout the day. Now there is ample space to kick back and relax, watching the sun spread its glow on the surrounding hillside as it makes its slow journey down the horizon towards sunset. An aerodynamic fan keeps the air pleasantly cool and refreshing. At night the backyard comes alive with an ethereal lighting scheme illuminating the space and making it a place you can enjoy well into the night. It’s the perfect place to end the day.
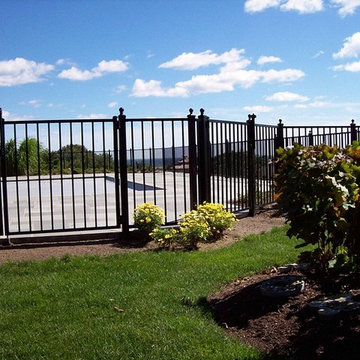
Industrial Garten mit Wasserspiel, direkter Sonneneinstrahlung und Betonboden in Boston
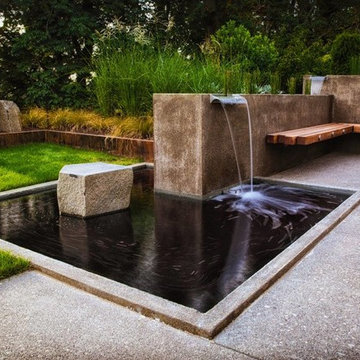
Poured concrete three tiered double spillway coated with a polyurea liner, filled with river rock and planted horsetail reeds. Cantilevered batu wood bench attached.
D. Leonidas Photography
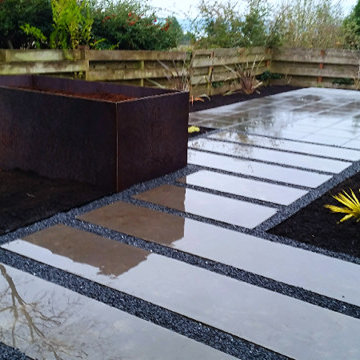
Großer Industrial Gartenweg im Sommer, hinter dem Haus mit direkter Sonneneinstrahlung und Betonboden in Seattle
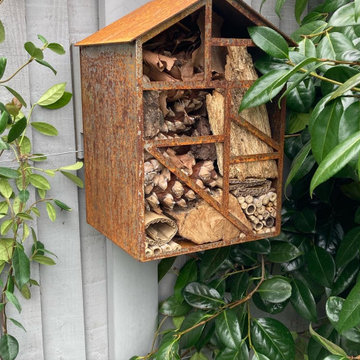
Custom designed corten steel bug hotels provide shelter for insects and complement the corten steel edging and rebar trellis towards the back of the garden
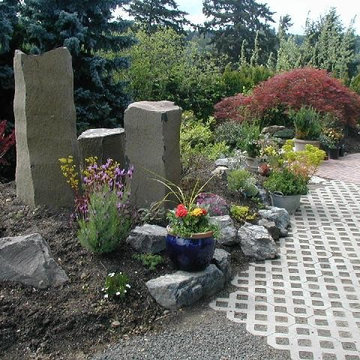
Car pad, newly planted(3 months, certainly not complete. Of interest is the "turfblock" filled with gravel and seeded in the spring or fall with grass allowing heavy traffic passage
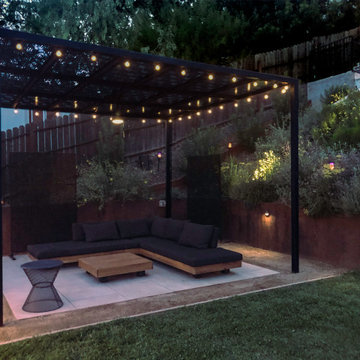
At night the backyard comes alive with an ethereal lighting scheme illuminating the space and making it a place you can enjoy well into the night. It’s the perfect place to end the day.
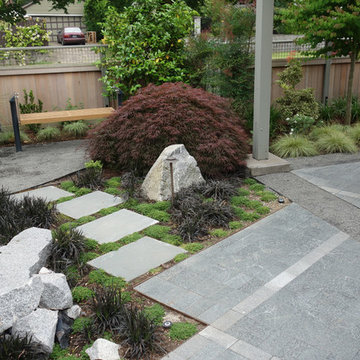
Corner lot
Mittelgroßer, Geometrischer, Halbschattiger Industrial Garten hinter dem Haus, im Sommer mit Betonboden in Portland
Mittelgroßer, Geometrischer, Halbschattiger Industrial Garten hinter dem Haus, im Sommer mit Betonboden in Portland
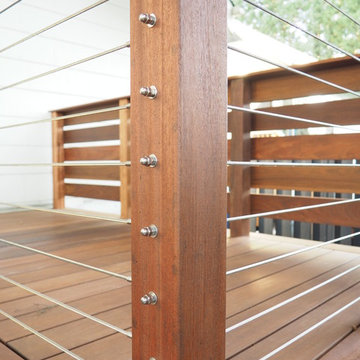
Kleiner, Halbschattiger Industrial Garten hinter dem Haus mit Betonboden in Portland
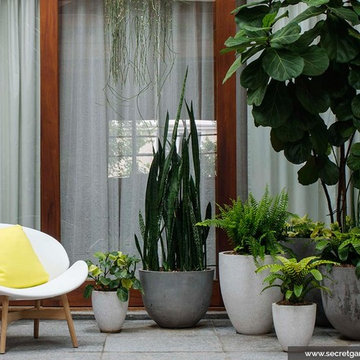
Secret Gardens is regularly presented with new and challenging designs. This warehouse renovation required a complete overhaul of the internal warehouse courtyard and front entrance. Previous renovations had ‘domesticated’ the building, a poor departure from its warehouse origins. The front was given a sophisticated finish with balconies added onto bedrooms and large garage and entrance doors created with a bronze/copper finish. The internal courtyard pool was modernised, BBQ and cabinetry added and the finishing touches of plants added in pots and hanging from the beams to bring greenery to this industrial space. The end result has enhanced the warehouse appeal with a modern touch.
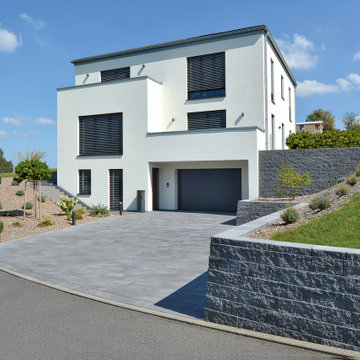
Die optimale Hanglösung. Durch graue Mauern befestigt und mit einem Treppenaufstieg um das Haus herum. Anthrazit farbene Pflastersteine in der Einfahrt.
Industrial Garten mit Betonboden Ideen und Design
1