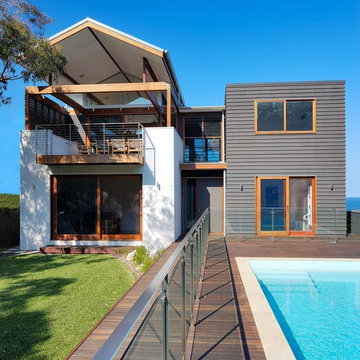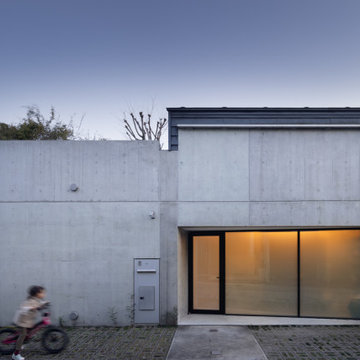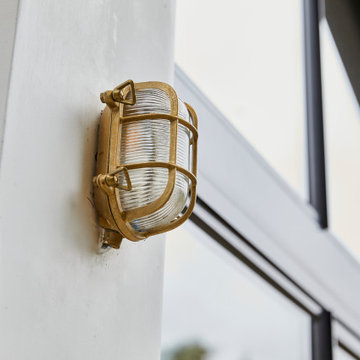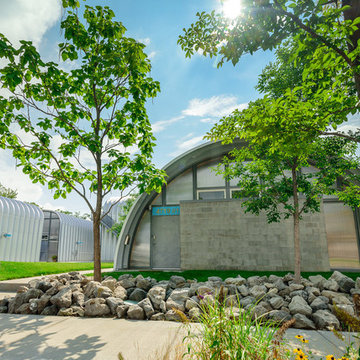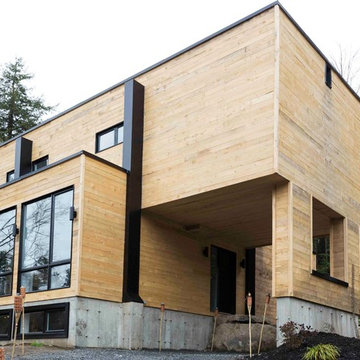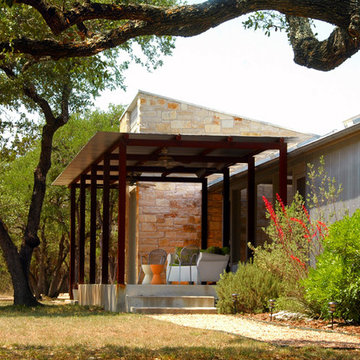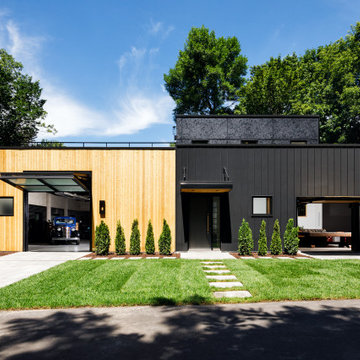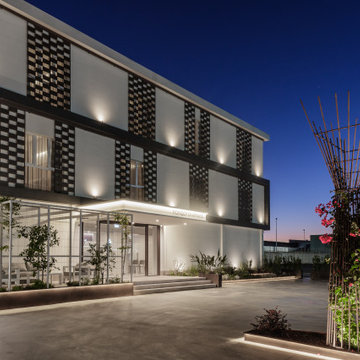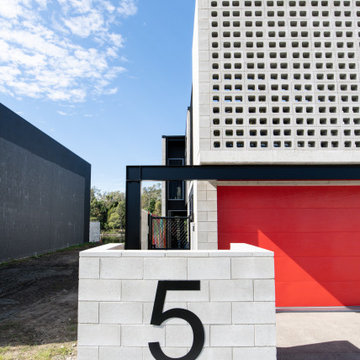Industrial Häuser Ideen und Design
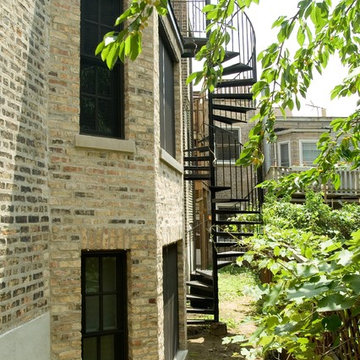
Dan Kullman, Bitterjester
Großes, Dreistöckiges Industrial Haus mit Backsteinfassade und roter Fassadenfarbe in Chicago
Großes, Dreistöckiges Industrial Haus mit Backsteinfassade und roter Fassadenfarbe in Chicago
Finden Sie den richtigen Experten für Ihr Projekt

Highland House exterior
Mittelgroßes, Zweistöckiges Industrial Einfamilienhaus mit Metallfassade, weißer Fassadenfarbe, Satteldach, Blechdach, weißem Dach und Wandpaneelen in Seattle
Mittelgroßes, Zweistöckiges Industrial Einfamilienhaus mit Metallfassade, weißer Fassadenfarbe, Satteldach, Blechdach, weißem Dach und Wandpaneelen in Seattle
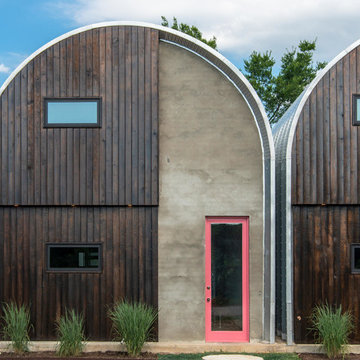
Custom Quonset Huts become artist live/work spaces, aesthetically and functionally bridging a border between industrial and residential zoning in a historic neighborhood.
The two-story buildings were custom-engineered to achieve the height required for the second floor. End wall utilized a combination of traditional stick framing with autoclaved aerated concrete with a stucco finish. Steel doors were custom-built in-house.

Photography by Braden Gunem
Project by Studio H:T principal in charge Brad Tomecek (now with Tomecek Studio Architecture). This project questions the need for excessive space and challenges occupants to be efficient. Two shipping containers saddlebag a taller common space that connects local rock outcroppings to the expansive mountain ridge views. The containers house sleeping and work functions while the center space provides entry, dining, living and a loft above. The loft deck invites easy camping as the platform bed rolls between interior and exterior. The project is planned to be off-the-grid using solar orientation, passive cooling, green roofs, pellet stove heating and photovoltaics to create electricity.
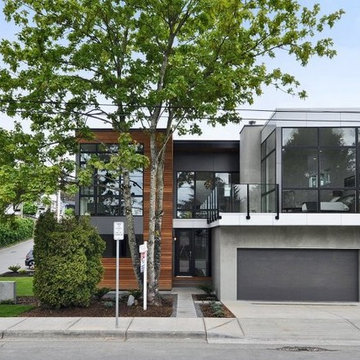
Mittelgroßes, Zweistöckiges Industrial Haus mit Mix-Fassade, bunter Fassadenfarbe und Flachdach in Seattle

店舗のオープンテラス
板塀に囲まれた空間。
Großes, Zweistöckiges Industrial Einfamilienhaus mit Mix-Fassade, weißer Fassadenfarbe, Pultdach, Blechdach, blauem Dach und Verschalung in Sonstige
Großes, Zweistöckiges Industrial Einfamilienhaus mit Mix-Fassade, weißer Fassadenfarbe, Pultdach, Blechdach, blauem Dach und Verschalung in Sonstige
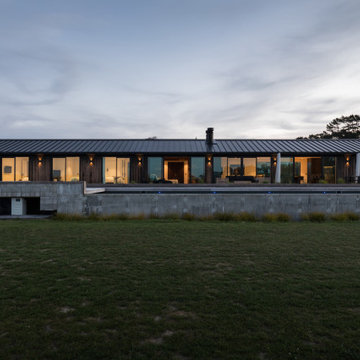
Looking from the front of the Kumeu Residence.
Mittelgroßes, Einstöckiges Industrial Haus mit brauner Fassadenfarbe, Satteldach und Blechdach in Auckland
Mittelgroßes, Einstöckiges Industrial Haus mit brauner Fassadenfarbe, Satteldach und Blechdach in Auckland
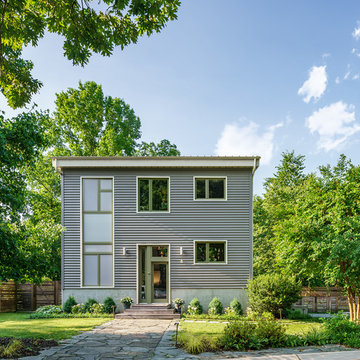
An all steel construction home on a 30x30 footprint.
Mittelgroßes, Zweistöckiges Industrial Einfamilienhaus mit Metallfassade, grauer Fassadenfarbe, Flachdach und Blechdach in Washington, D.C.
Mittelgroßes, Zweistöckiges Industrial Einfamilienhaus mit Metallfassade, grauer Fassadenfarbe, Flachdach und Blechdach in Washington, D.C.

The cottage is snug against tandem parking and the cedar grove to the west, leaving a generous yard. Careful consideration of window openings between the two houses maintains privacy for each. Weathering steel panels will patina to rich oranges and browns.
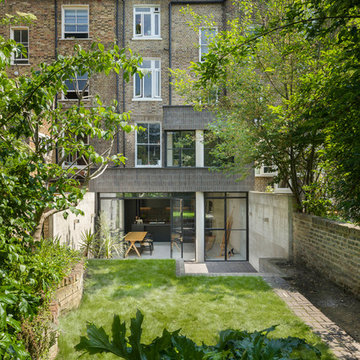
Andrew Meredith
Mittelgroßes, Zweistöckiges Industrial Reihenhaus mit Backsteinfassade, grauer Fassadenfarbe, Flachdach und Misch-Dachdeckung in London
Mittelgroßes, Zweistöckiges Industrial Reihenhaus mit Backsteinfassade, grauer Fassadenfarbe, Flachdach und Misch-Dachdeckung in London
Industrial Häuser Ideen und Design
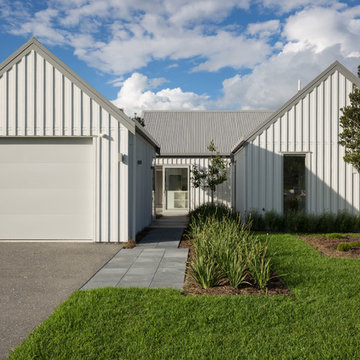
Mark Scowen
Mittelgroßes, Einstöckiges Industrial Einfamilienhaus mit Metallfassade, weißer Fassadenfarbe, Satteldach und Blechdach in Auckland
Mittelgroßes, Einstöckiges Industrial Einfamilienhaus mit Metallfassade, weißer Fassadenfarbe, Satteldach und Blechdach in Auckland
7
