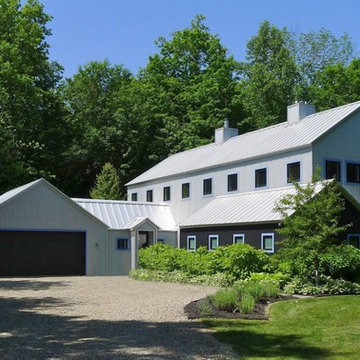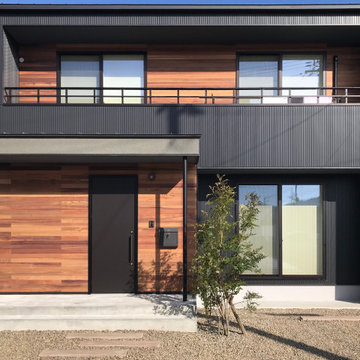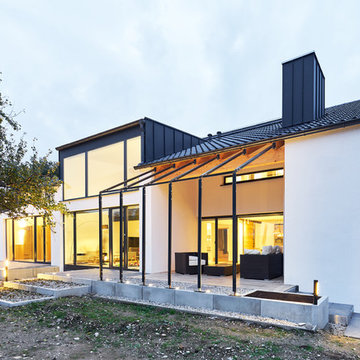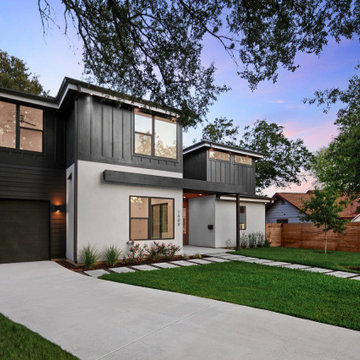Industrial Häuser Ideen und Design
Suche verfeinern:
Budget
Sortieren nach:Heute beliebt
141 – 160 von 6.891 Fotos
1 von 3
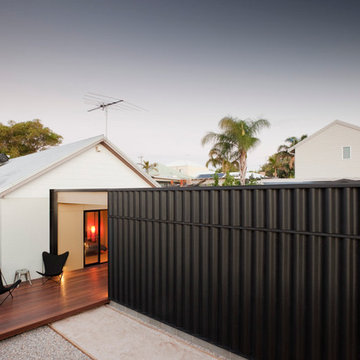
Bo Wong
Einstöckiges, Kleines Industrial Containerhaus mit Faserzement-Fassade und schwarzer Fassadenfarbe in Perth
Einstöckiges, Kleines Industrial Containerhaus mit Faserzement-Fassade und schwarzer Fassadenfarbe in Perth

Mittelgroßes, Zweistöckiges Industrial Einfamilienhaus mit Metallfassade, weißer Fassadenfarbe, Satteldach, Blechdach, schwarzem Dach und Wandpaneelen in Boise
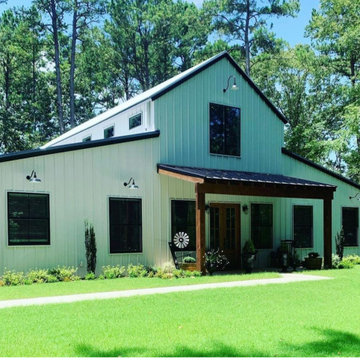
Industrial-style barndominium with several gooseneck barn light fixtures.
Industrial Haus in Tampa
Industrial Haus in Tampa
Finden Sie den richtigen Experten für Ihr Projekt
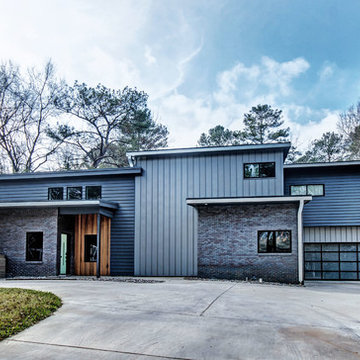
Designed by Seabold Studio
Architect: Jeff Seabold
Zweistöckiges Industrial Einfamilienhaus in Jackson
Zweistöckiges Industrial Einfamilienhaus in Jackson
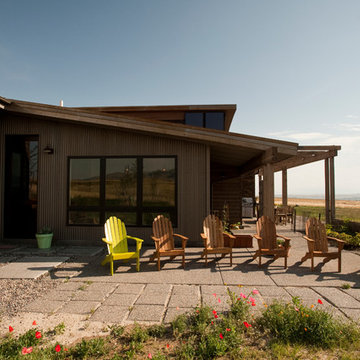
A patio with a view!
Photography by Lynn Donaldson
Großes, Einstöckiges Industrial Haus mit Mix-Fassade und grauer Fassadenfarbe in Sonstige
Großes, Einstöckiges Industrial Haus mit Mix-Fassade und grauer Fassadenfarbe in Sonstige
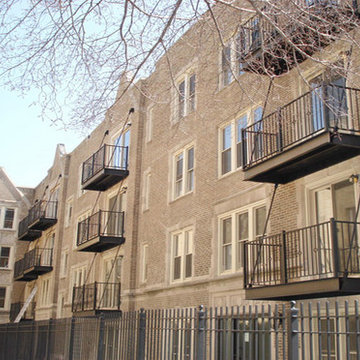
Custom commercial grade steel balconies for a condominium in Chicago.
(312) 912-7405
Großes, Dreistöckiges Industrial Haus mit Backsteinfassade und brauner Fassadenfarbe in Chicago
Großes, Dreistöckiges Industrial Haus mit Backsteinfassade und brauner Fassadenfarbe in Chicago
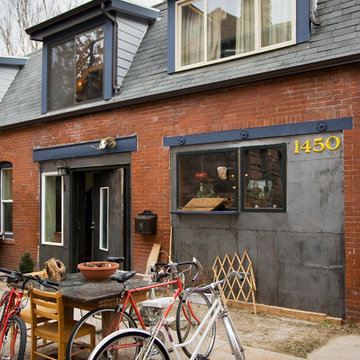
Exterior View from Rear Court
Industrial Haus mit Backsteinfassade in Denver
Industrial Haus mit Backsteinfassade in Denver
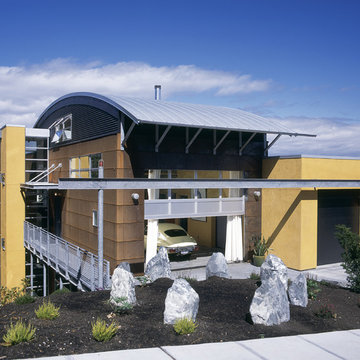
exterior: Cor Ten steel, natural stucco, and metal siding
Industrial Haus mit Metallfassade in Seattle
Industrial Haus mit Metallfassade in Seattle
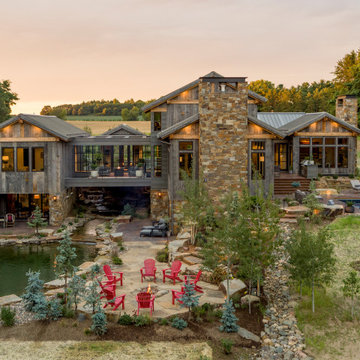
Built into the hillside, this industrial ranch sprawls across the site, taking advantage of views of the landscape. A metal structure ties together multiple ranch buildings with a modern, sleek interior that serves as a gallery for the owners collected works of art. A welcoming, airy bridge is located at the main entrance, and spans a unique water feature flowing beneath into a private trout pond below, where the owner can fly fish directly from the man-cave!
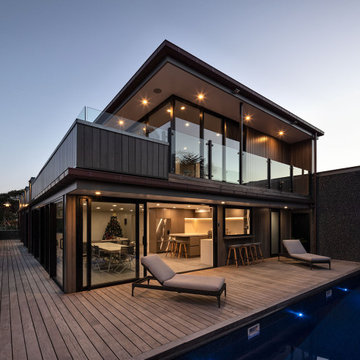
This new house by Rogan Nash Architects, sits on the Cockle Bay waterfront, adjoining a park. It is a family home generous family home, spread over three levels. It is primarily concrete construction – which add a beautiful texture to the exterior and interior.
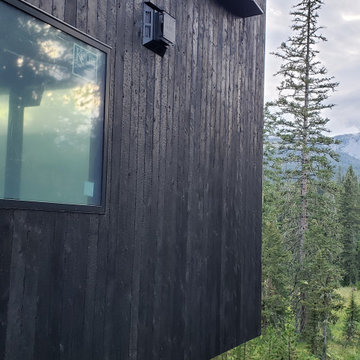
Traditional Black Fir Shou Sugi Ban siding clads the side of this mountain industrial home being built by Brandner Design.
Industrial Haus mit schwarzer Fassadenfarbe in Sonstige
Industrial Haus mit schwarzer Fassadenfarbe in Sonstige
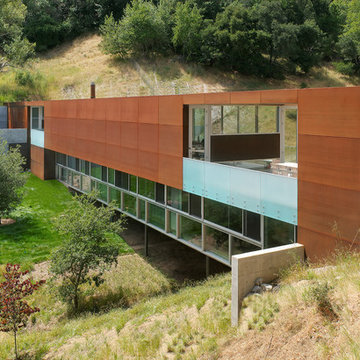
Rien van Rijthoven
Zweistöckiges Industrial Hanghaus mit Metallfassade und Flachdach in San Francisco
Zweistöckiges Industrial Hanghaus mit Metallfassade und Flachdach in San Francisco
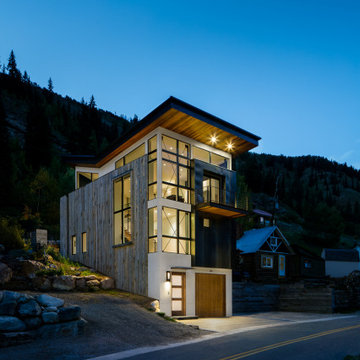
An industrial modern home with large, floor to ceiling windows, shed roofs, steel siding and accents.
Mittelgroßes, Dreistöckiges Industrial Einfamilienhaus mit Mix-Fassade, grauer Fassadenfarbe und Schmetterlingsdach in Denver
Mittelgroßes, Dreistöckiges Industrial Einfamilienhaus mit Mix-Fassade, grauer Fassadenfarbe und Schmetterlingsdach in Denver
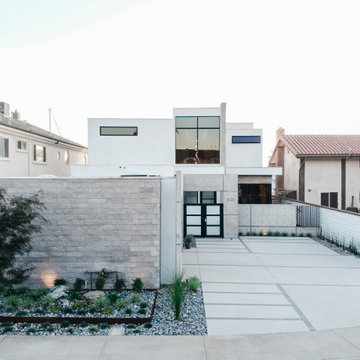
stucco, concrete, stone and steel at exterior courtyard entry
Großes, Zweistöckiges Industrial Einfamilienhaus mit Betonfassade, weißer Fassadenfarbe und Flachdach in Orange County
Großes, Zweistöckiges Industrial Einfamilienhaus mit Betonfassade, weißer Fassadenfarbe und Flachdach in Orange County
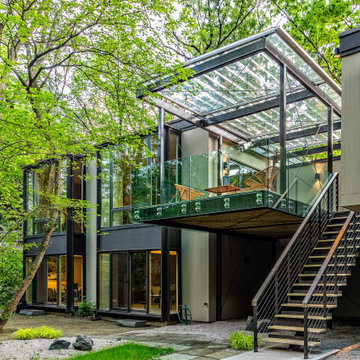
The boxy forms of the existing exterior are balanced with the new deck extension. Builder: Meadowlark Design+Build. Architecture: PLY+. Photography: Sean Carter
Industrial Häuser Ideen und Design
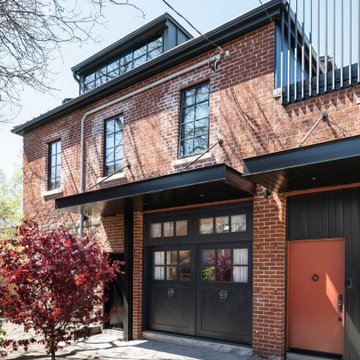
The East courtyard façade features two new metal canopies which serve to define the entryway and ground the newly landscaped courtyard space.
Mittelgroßes, Zweistöckiges Industrial Haus mit Backsteinfassade in Toronto
Mittelgroßes, Zweistöckiges Industrial Haus mit Backsteinfassade in Toronto
8
