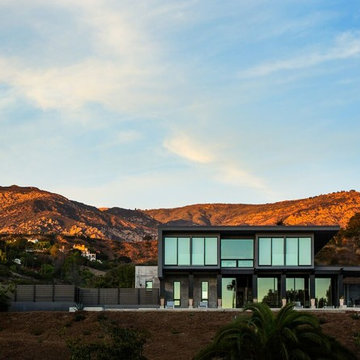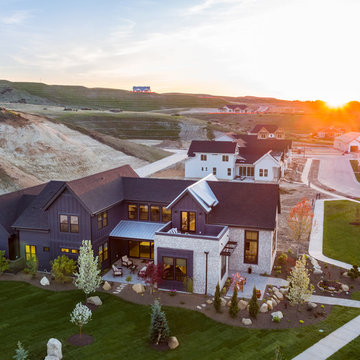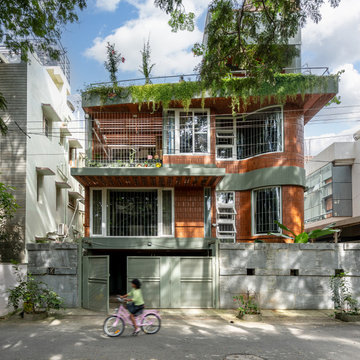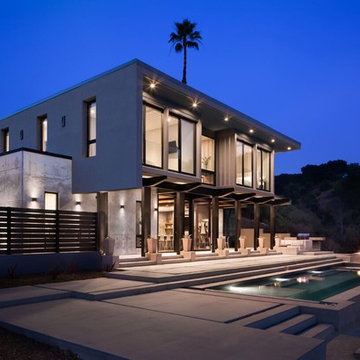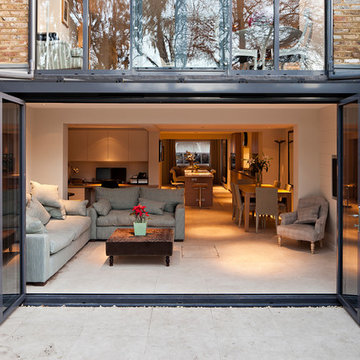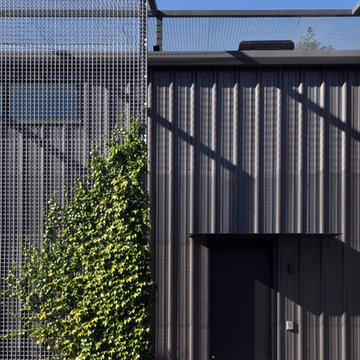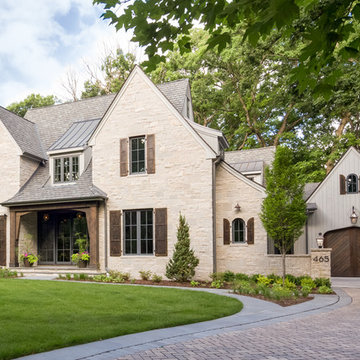Industrial Häuser Ideen und Design
Suche verfeinern:
Budget
Sortieren nach:Heute beliebt
61 – 80 von 6.887 Fotos
1 von 3
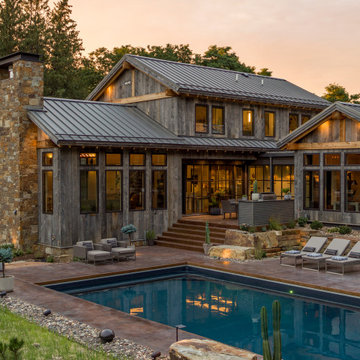
Built into the hillside, this industrial ranch sprawls across the site, taking advantage of views of the landscape. A metal structure ties together multiple ranch buildings with a modern, sleek interior that serves as a gallery for the owners collected works of art. A welcoming, airy bridge is located at the main entrance, and spans a unique water feature flowing beneath into a private trout pond below, where the owner can fly fish directly from the man-cave!
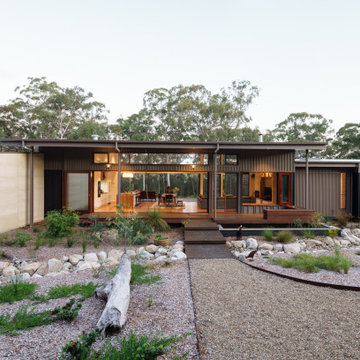
Einstöckiges Industrial Haus mit grauer Fassadenfarbe und Flachdach in Sunshine Coast
Finden Sie den richtigen Experten für Ihr Projekt

Großes, Zweistöckiges Industrial Haus mit grauer Fassadenfarbe und Flachdach in Vancouver
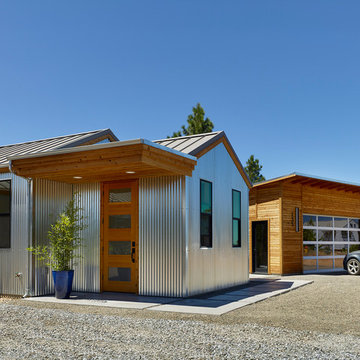
Ken Gutmaker
Einstöckiges Industrial Haus mit Metallfassade und Satteldach in Sacramento
Einstöckiges Industrial Haus mit Metallfassade und Satteldach in Sacramento
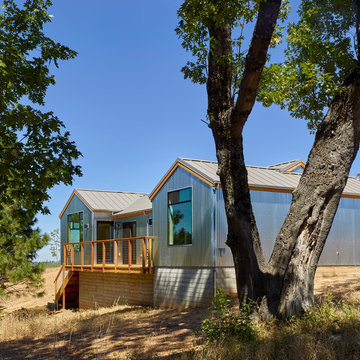
Ken Gutmaker
Einstöckiges Industrial Haus mit Metallfassade und Satteldach in Sacramento
Einstöckiges Industrial Haus mit Metallfassade und Satteldach in Sacramento

Photography by John Gibbons
This project is designed as a family retreat for a client that has been visiting the southern Colorado area for decades. The cabin consists of two bedrooms and two bathrooms – with guest quarters accessed from exterior deck.
Project by Studio H:T principal in charge Brad Tomecek (now with Tomecek Studio Architecture). The project is assembled with the structural and weather tight use of shipping containers. The cabin uses one 40’ container and six 20′ containers. The ends will be structurally reinforced and enclosed with additional site built walls and custom fitted high-performance glazing assemblies.
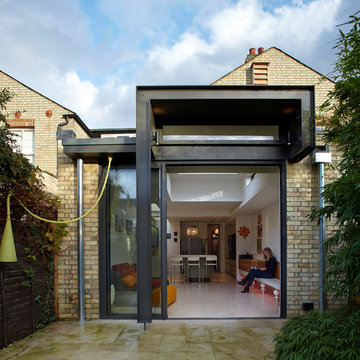
KITCHEN:
Bisque corian work surfaces
Sprayed doors in two Farrow & Ball colours
Wenge timber framing and detailing
Back lit translucent lime ice corian panel
Back lit screen printed glass doors
OTHER
Bench
Handpainted tulipwood seat and turned legs
Olive veneered plywood drawer unit
For more information on this project visit our website
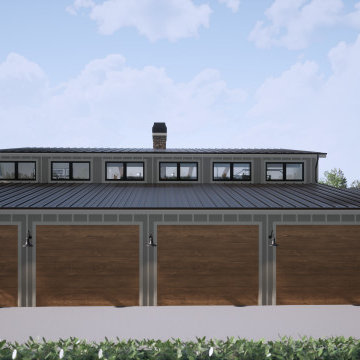
Großes, Zweistöckiges Industrial Einfamilienhaus mit Faserzement-Fassade, beiger Fassadenfarbe, Satteldach, Blechdach, grauem Dach und Wandpaneelen in Atlanta
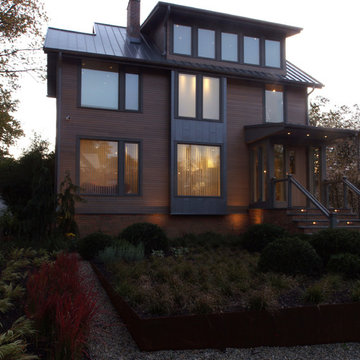
Dusk view of the front of house featuring soft exterior landscape lighting.
Mittelgroßes, Dreistöckiges Industrial Einfamilienhaus mit Mix-Fassade, brauner Fassadenfarbe, Satteldach und Blechdach in New York
Mittelgroßes, Dreistöckiges Industrial Einfamilienhaus mit Mix-Fassade, brauner Fassadenfarbe, Satteldach und Blechdach in New York
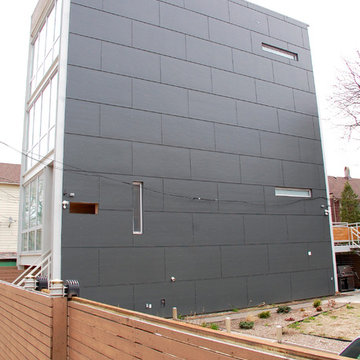
Chicago, IL Siding by Siding & Windows Group. Installed James HardiePanel Vertical Siding in ColorPlus Technology Color Iron Gray.
Großes, Dreistöckiges Industrial Einfamilienhaus mit Faserzement-Fassade, grauer Fassadenfarbe, Flachdach und Misch-Dachdeckung in Chicago
Großes, Dreistöckiges Industrial Einfamilienhaus mit Faserzement-Fassade, grauer Fassadenfarbe, Flachdach und Misch-Dachdeckung in Chicago

View of the renovated warehouse building from the street.
Christian Sauer Images
Zweistöckiges Industrial Wohnung mit Backsteinfassade und Flachdach in St. Louis
Zweistöckiges Industrial Wohnung mit Backsteinfassade und Flachdach in St. Louis
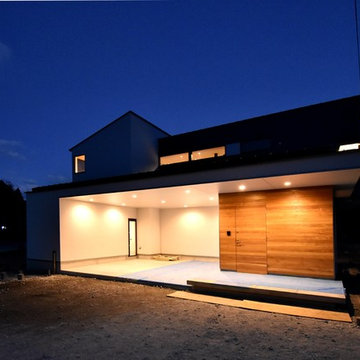
Zweistöckiges, Mittelgroßes Industrial Einfamilienhaus mit Metallfassade, schwarzer Fassadenfarbe, Pultdach und Blechdach in Sonstige
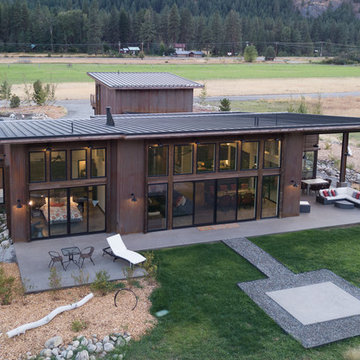
Photography by Lucas Henning.
Mittelgroßes, Einstöckiges Industrial Einfamilienhaus mit Metallfassade, brauner Fassadenfarbe, Pultdach und Blechdach in Seattle
Mittelgroßes, Einstöckiges Industrial Einfamilienhaus mit Metallfassade, brauner Fassadenfarbe, Pultdach und Blechdach in Seattle
Industrial Häuser Ideen und Design
4
