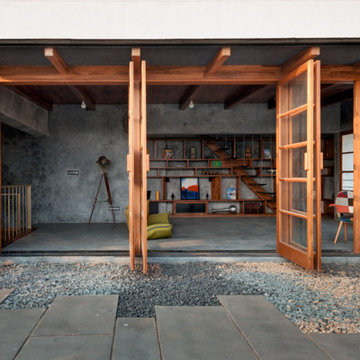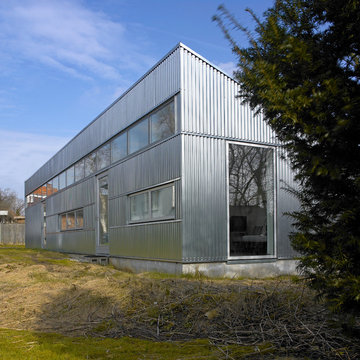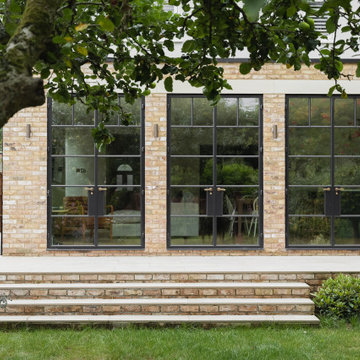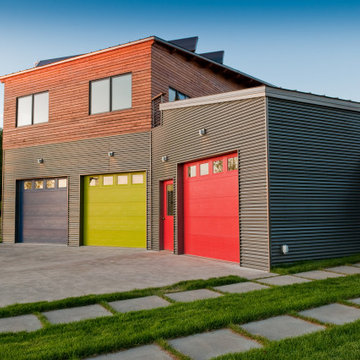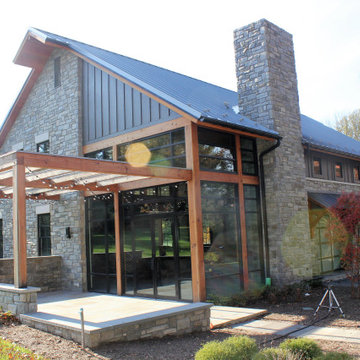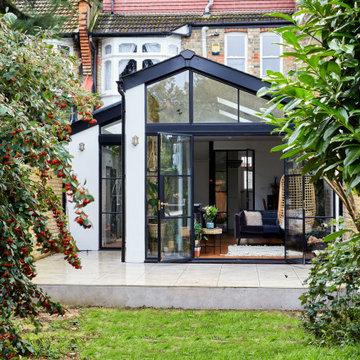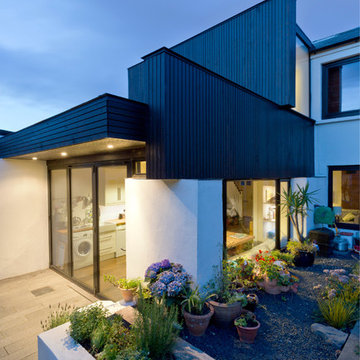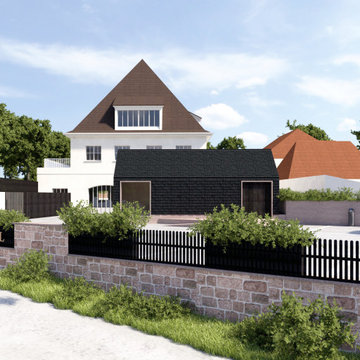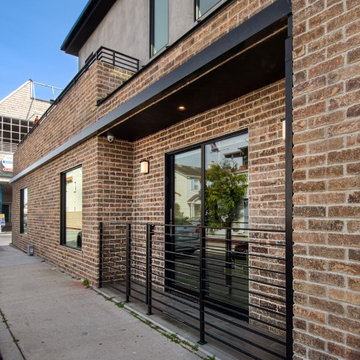Industrial Häuser Ideen und Design
Suche verfeinern:
Budget
Sortieren nach:Heute beliebt
81 – 100 von 6.887 Fotos
1 von 3
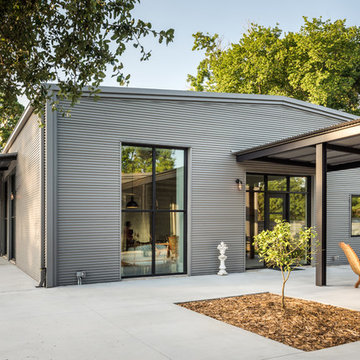
This project encompasses the renovation of two aging metal warehouses located on an acre just North of the 610 loop. The larger warehouse, previously an auto body shop, measures 6000 square feet and will contain a residence, art studio, and garage. A light well puncturing the middle of the main residence brightens the core of the deep building. The over-sized roof opening washes light down three masonry walls that define the light well and divide the public and private realms of the residence. The interior of the light well is conceived as a serene place of reflection while providing ample natural light into the Master Bedroom. Large windows infill the previous garage door openings and are shaded by a generous steel canopy as well as a new evergreen tree court to the west. Adjacent, a 1200 sf building is reconfigured for a guest or visiting artist residence and studio with a shared outdoor patio for entertaining. Photo by Peter Molick, Art by Karin Broker
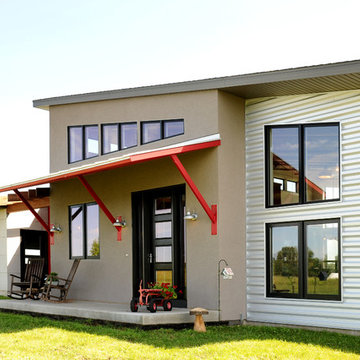
Front entrance with horizontal steel siding.
Hal Kearney, Photographer
Mittelgroßes, Einstöckiges Industrial Haus mit grauer Fassadenfarbe und Metallfassade in Sonstige
Mittelgroßes, Einstöckiges Industrial Haus mit grauer Fassadenfarbe und Metallfassade in Sonstige
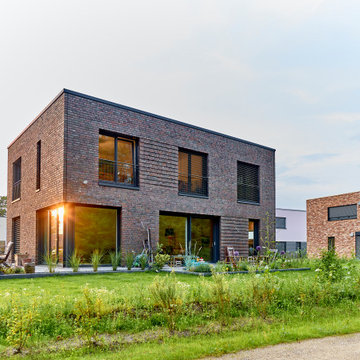
Mittelgroßes, Zweistöckiges Industrial Einfamilienhaus mit Backsteinfassade und Flachdach in Hamburg
Finden Sie den richtigen Experten für Ihr Projekt
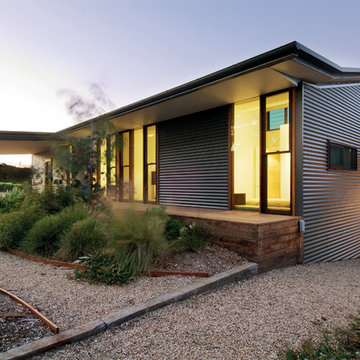
The bedroom wing nestles into the native Australian garden. Photo by Emma Cross
Großes Industrial Haus mit Metallfassade und grauer Fassadenfarbe in Melbourne
Großes Industrial Haus mit Metallfassade und grauer Fassadenfarbe in Melbourne
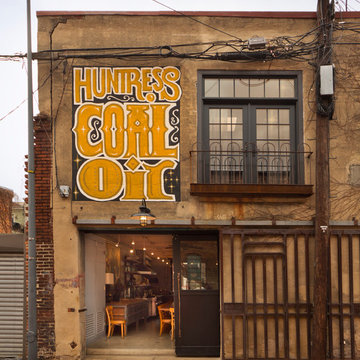
Bennett Frank McCarthy Architects, Inc.
Zweistöckiges Industrial Haus mit Flachdach in Washington, D.C.
Zweistöckiges Industrial Haus mit Flachdach in Washington, D.C.

Großes, Zweistöckiges Industrial Einfamilienhaus mit Backsteinfassade, roter Fassadenfarbe, Pultdach, schwarzem Dach und Blechdach in Seattle
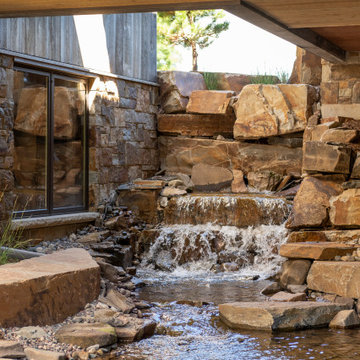
Built into the hillside, this industrial ranch sprawls across the site, taking advantage of views of the landscape. A metal structure ties together multiple ranch buildings with a modern, sleek interior that serves as a gallery for the owners collected works of art. A welcoming, airy bridge is located at the main entrance, and spans a unique water feature flowing beneath into a private trout pond below, where the owner can fly fish directly from the man-cave!

Exterior Front Facade
Jenny Gorman
Mittelgroßes, Zweistöckiges Industrial Einfamilienhaus mit Metallfassade, Blechdach und brauner Fassadenfarbe in New York
Mittelgroßes, Zweistöckiges Industrial Einfamilienhaus mit Metallfassade, Blechdach und brauner Fassadenfarbe in New York
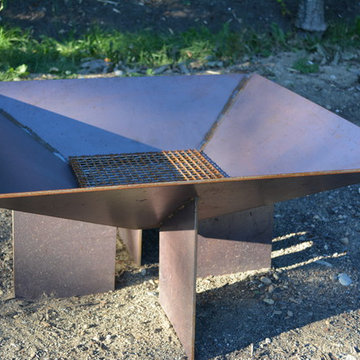
This custom designed corten steel firepit was created out of the off-cuts from the custom built corten steel planters at the pool deck area at this midcentury home. The planters and firepit are custom designed by architect, Heidi Helgeson and built by DesignForgeFab.
Design: Heidi Helgeson, H2D Architecture + Design
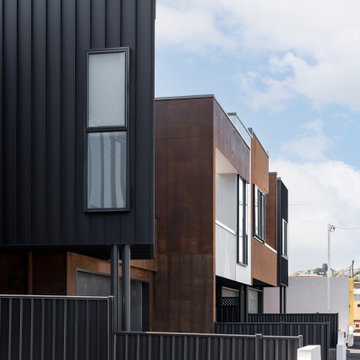
If quality is a necessity, comfort impresses and style excites you, then JACK offers the epitome of modern luxury living. The combination of singularly skilled architects, contemporary interior designers and quality builders will come together to create this elegant collection of superior inner city townhouses.

Mittelgroßes, Dreistöckiges Industrial Reihenhaus mit Backsteinfassade, roter Fassadenfarbe, Blechdach, schwarzem Dach und Wandpaneelen in Calgary
Industrial Häuser Ideen und Design
5
