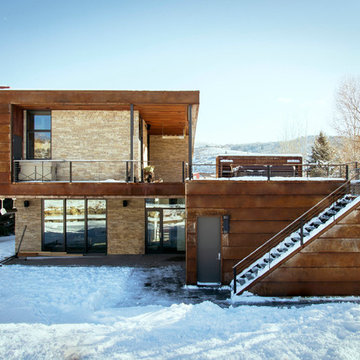Industrial Häuser mit Flachdach Ideen und Design
Suche verfeinern:
Budget
Sortieren nach:Heute beliebt
41 – 60 von 587 Fotos
1 von 3
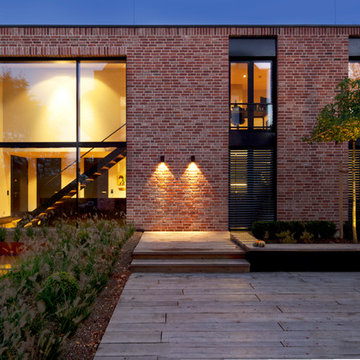
Mittelgroßes, Zweistöckiges Industrial Einfamilienhaus mit Backsteinfassade, bunter Fassadenfarbe und Flachdach in Dortmund
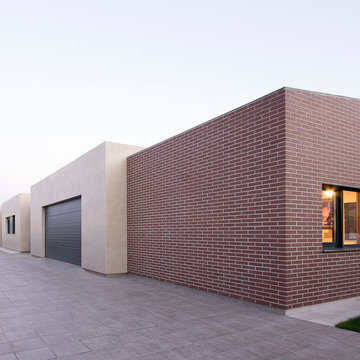
Álvaro Viera | FOTOGRAFIA DE ARQUITECTURA
Mittelgroßes, Einstöckiges Industrial Haus mit Backsteinfassade, brauner Fassadenfarbe und Flachdach in Sonstige
Mittelgroßes, Einstöckiges Industrial Haus mit Backsteinfassade, brauner Fassadenfarbe und Flachdach in Sonstige

Kleines Industrial Einfamilienhaus mit Metallfassade, grauer Fassadenfarbe, Flachdach, Blechdach und grauem Dach in Melbourne
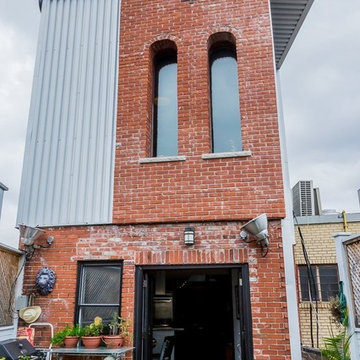
Justice Darragh
Zweistöckiges Industrial Haus mit Backsteinfassade und Flachdach in Toronto
Zweistöckiges Industrial Haus mit Backsteinfassade und Flachdach in Toronto
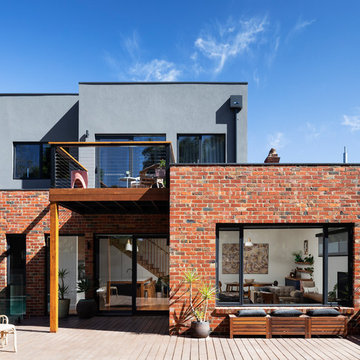
Zweistöckiges Industrial Einfamilienhaus mit Mix-Fassade, bunter Fassadenfarbe und Flachdach in Melbourne

Dreistöckiges Industrial Reihenhaus mit Backsteinfassade, roter Fassadenfarbe und Flachdach in Atlanta
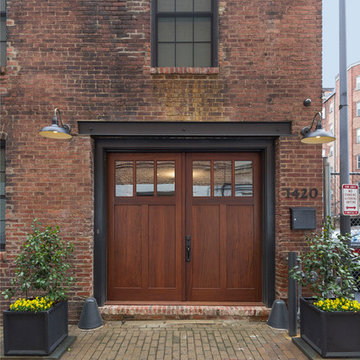
Großes, Zweistöckiges Industrial Einfamilienhaus mit Backsteinfassade, brauner Fassadenfarbe und Flachdach in Washington, D.C.
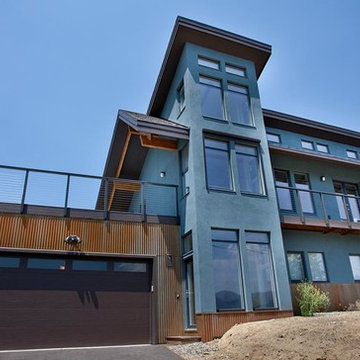
Energy efficient passive design was the aspiration for this house in both performance and architecture from the very beginning. A well-insulated, tightly sealed building envelope and passive solar design deliver on this goal. The passive solar design and natural daylighting is revealed in the architecture and state of the art energy efficient features are prevalent throughout.
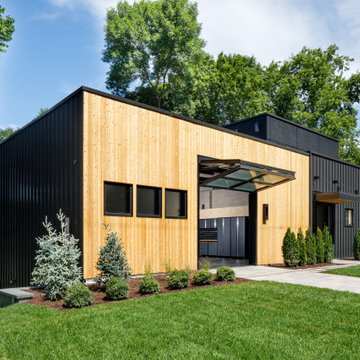
2021 Artisan Home Tour
Remodeler: Pillar Homes Partner
Photo: Landmark Photography
Have questions about this home? Please reach out to the builder listed above to learn more.

Gut renovation of 1880's townhouse. New vertical circulation and dramatic rooftop skylight bring light deep in to the middle of the house. A new stair to roof and roof deck complete the light-filled vertical volume. Programmatically, the house was flipped: private spaces and bedrooms are on lower floors, and the open plan Living Room, Dining Room, and Kitchen is located on the 3rd floor to take advantage of the high ceiling and beautiful views. A new oversized front window on 3rd floor provides stunning views across New York Harbor to Lower Manhattan.
The renovation also included many sustainable and resilient features, such as the mechanical systems were moved to the roof, radiant floor heating, triple glazed windows, reclaimed timber framing, and lots of daylighting.
All photos: Lesley Unruh http://www.unruhphoto.com/
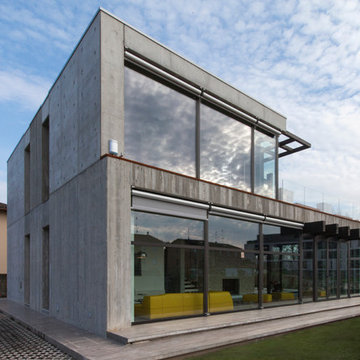
Mittelgroßes, Zweistöckiges Industrial Haus mit Betonfassade, grauer Fassadenfarbe und Flachdach in Bologna
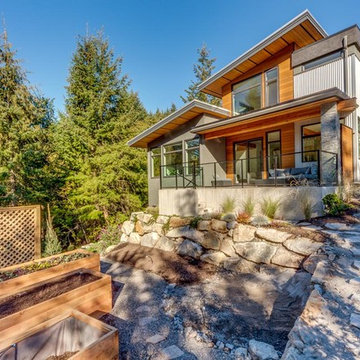
Großes, Zweistöckiges Industrial Haus mit Mix-Fassade, grauer Fassadenfarbe und Flachdach in Sonstige
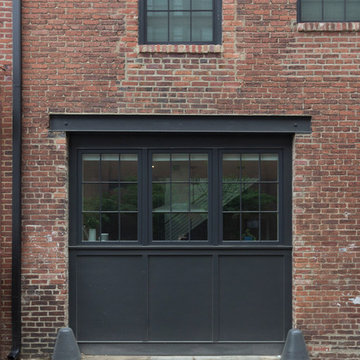
Großes, Zweistöckiges Industrial Einfamilienhaus mit Backsteinfassade, brauner Fassadenfarbe und Flachdach in Washington, D.C.
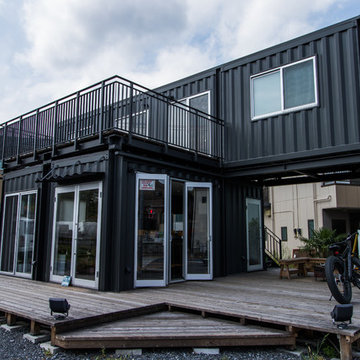
Photo By Terra design
Industrial Containerhaus mit schwarzer Fassadenfarbe und Flachdach in Tokio Peripherie
Industrial Containerhaus mit schwarzer Fassadenfarbe und Flachdach in Tokio Peripherie
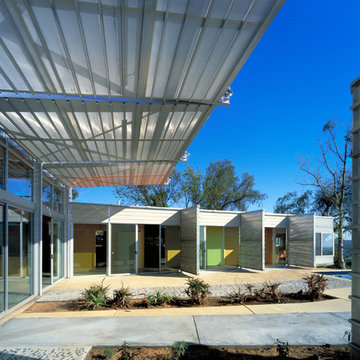
Photo by Grant Mudford
Einstöckiges Industrial Einfamilienhaus mit Metallfassade und Flachdach in Sonstige
Einstöckiges Industrial Einfamilienhaus mit Metallfassade und Flachdach in Sonstige
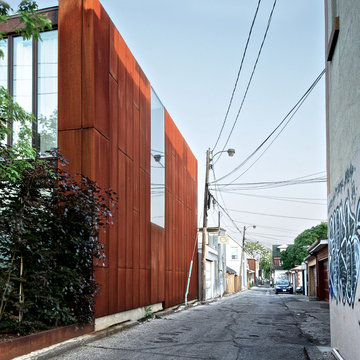
Andrew Snow Photography © Houzz 2012
My Houzz: MIllworker House
Industrial Holzfassade Haus mit Flachdach in Toronto
Industrial Holzfassade Haus mit Flachdach in Toronto
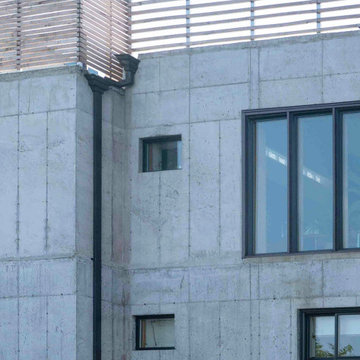
This is a concrete house in the Far Rockaway area of New York City. This house is built near the water and is within the flood zone. the house is elevated on concrete columns and the entire house is built out of poured in place concrete. Concrete was chosen as the material for durability and it's structural value and to have a more modern and industrial feel.
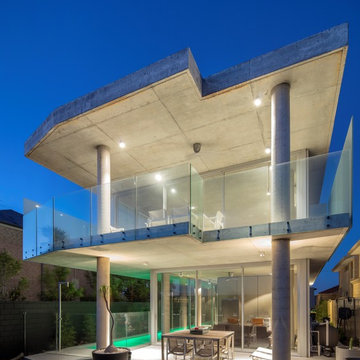
Zweistöckiges Industrial Einfamilienhaus mit Betonfassade, grauer Fassadenfarbe, Flachdach und Misch-Dachdeckung in Perth
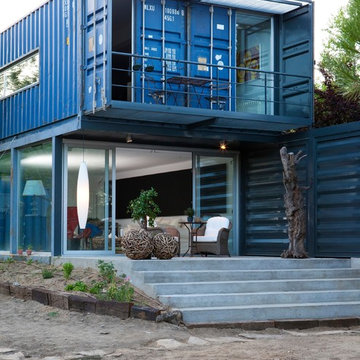
Kleines, Zweistöckiges Industrial Containerhaus mit Metallfassade, blauer Fassadenfarbe und Flachdach in Madrid
Industrial Häuser mit Flachdach Ideen und Design
3
