Industrial Häuser mit Flachdach Ideen und Design
Suche verfeinern:
Budget
Sortieren nach:Heute beliebt
81 – 100 von 587 Fotos
1 von 3
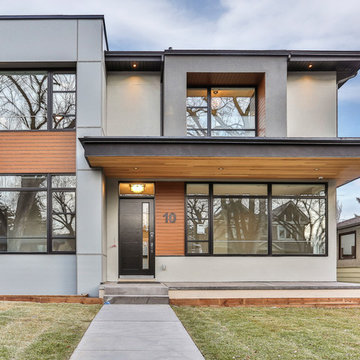
Einstöckiges Industrial Einfamilienhaus mit grauer Fassadenfarbe und Flachdach in Calgary
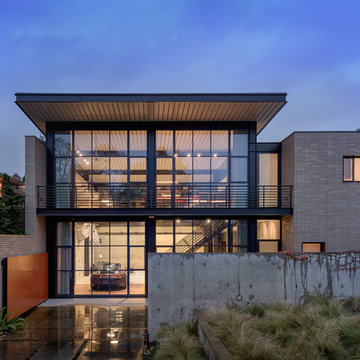
Zweistöckiges Industrial Einfamilienhaus mit Glasfassade, grauer Fassadenfarbe und Flachdach in Seattle
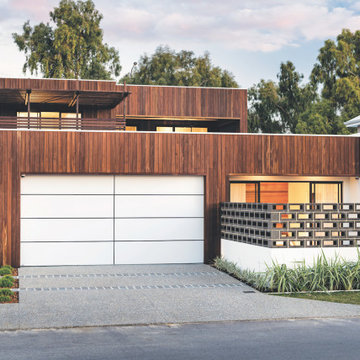
Industrial style meets Mid-Century Modern in this contemporary two-storey home design, which features zones for multi-generational living, a cool room, library and a walkway that overlooks a private central garden. The design has incorporated passive solar design elements and a side entry to reduce wastage. Featured on contemporist.com, the go-to website for all things design, travel and art, It generated global attention with it’s bold, organic design and eclectic mix of furniture, fixtures and finishes, including Spotted Gum cladding, concrete and polished plaster.
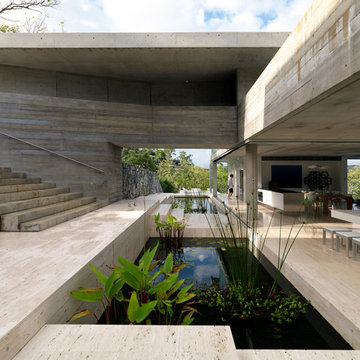
Photographer: Mads Morgensen
Geräumiges, Zweistöckiges Industrial Einfamilienhaus mit Betonfassade, grauer Fassadenfarbe und Flachdach in Townsville
Geräumiges, Zweistöckiges Industrial Einfamilienhaus mit Betonfassade, grauer Fassadenfarbe und Flachdach in Townsville
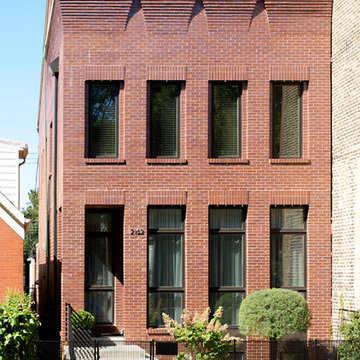
Front elevation, Leslie Schwartz Photography
Zweistöckiges Industrial Reihenhaus mit Backsteinfassade, roter Fassadenfarbe und Flachdach in Chicago
Zweistöckiges Industrial Reihenhaus mit Backsteinfassade, roter Fassadenfarbe und Flachdach in Chicago
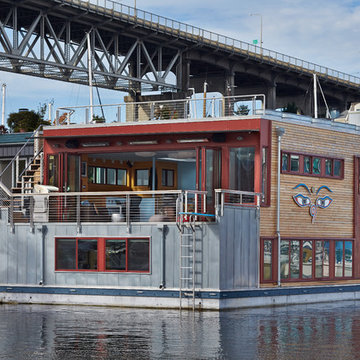
Benjamin Benschneider
Industrial Haus mit Metallfassade und Flachdach in Seattle
Industrial Haus mit Metallfassade und Flachdach in Seattle
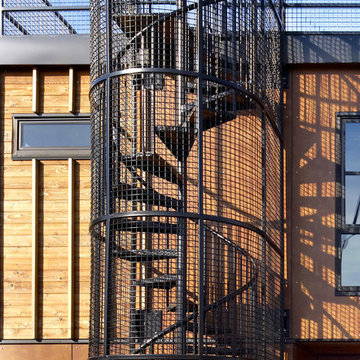
Spiral stair to putting green on the roof. Photography by Ben Benschneider.
Kleines Industrial Haus mit Mix-Fassade, brauner Fassadenfarbe und Flachdach in Seattle
Kleines Industrial Haus mit Mix-Fassade, brauner Fassadenfarbe und Flachdach in Seattle
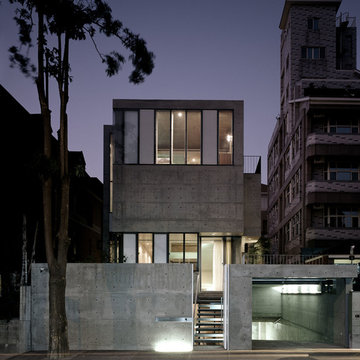
Christian Richters
Geräumiges, Zweistöckiges Industrial Einfamilienhaus mit Betonfassade, grauer Fassadenfarbe und Flachdach in Hamburg
Geräumiges, Zweistöckiges Industrial Einfamilienhaus mit Betonfassade, grauer Fassadenfarbe und Flachdach in Hamburg
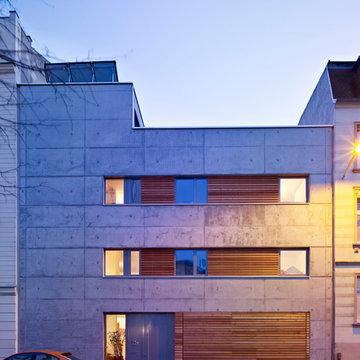
Dreistöckiges, Mittelgroßes Industrial Haus mit Betonfassade, grauer Fassadenfarbe und Flachdach in Leipzig
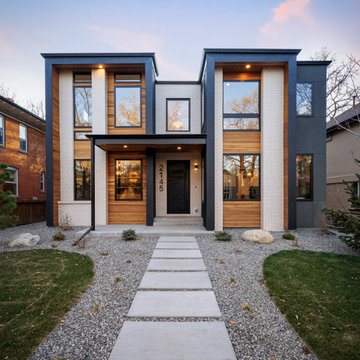
Großes, Dreistöckiges Industrial Einfamilienhaus mit Backsteinfassade, beiger Fassadenfarbe, Flachdach, Blechdach und schwarzem Dach in Denver
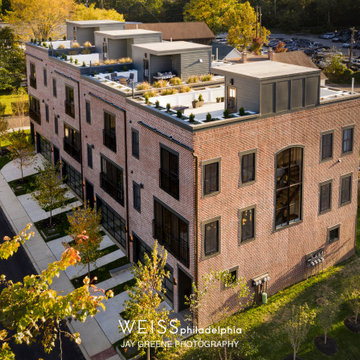
Exterior shot of Industrial chic townhome with rooftop deck.
Dreistöckiges Industrial Reihenhaus mit Backsteinfassade und Flachdach in Philadelphia
Dreistöckiges Industrial Reihenhaus mit Backsteinfassade und Flachdach in Philadelphia
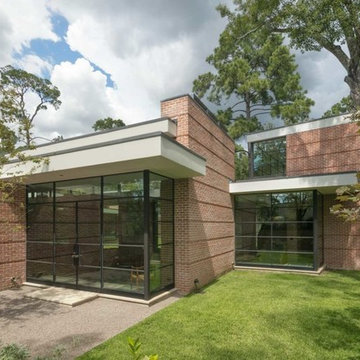
Mittelgroßes, Zweistöckiges Industrial Einfamilienhaus mit Backsteinfassade, beiger Fassadenfarbe und Flachdach in Houston
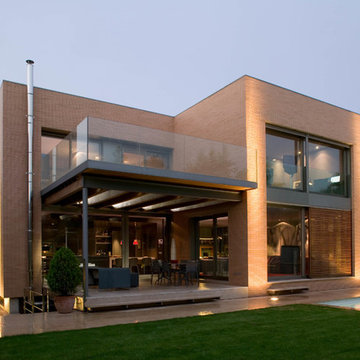
Mittelgroßes, Zweistöckiges Industrial Haus mit Backsteinfassade, brauner Fassadenfarbe und Flachdach in Barcelona
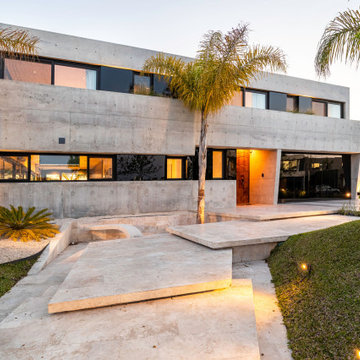
Gallery
This project was created with a unique and innovative design with the premise of integrating the comforts of the inside with the harmonious nautical environment outside, achieving the feeling of floating amongst the sailboats and cruises. The Casa Barco de Hormigon is a totally different design than what is presented in current architecture. Inspired by the moorings, sailing and cruising environment, this majestic space is completely built of concrete with nautical lines never seen in modern architectural construction, The interior of the project boasts concrete overhangs, decorative wall details that surprise and invite observation of each space to discover that each detail is designed to appreciate.
The design uses sunlight and moonlight to form geometric figures that move throughout the interior, changing the sensations according to the time of day and night, achieving design movements at different times. This natural light plays with the curved partitions and impressive staircase to make one experience every design detail with every step.
With this project, one will surely experience different environmental changes at varying moments, For instance, the jacuzzi with waterfall integrates the river elevation surrounded by 12 foot palm trees situated inside the home, overlooking the moorings and cruises, Also, an unprecedented fire table for moments in the afternoon or winters outside add to the creative design. By integrating the views of the river from each and every one of its vantage points, , this makes this design creative and innovative with maximum expression.
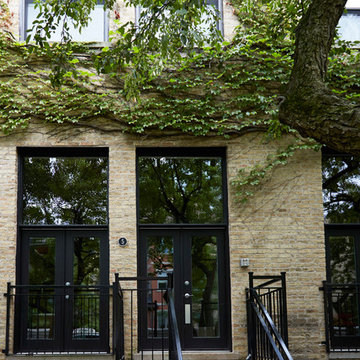
Dreistöckiges Industrial Haus mit Backsteinfassade, beiger Fassadenfarbe und Flachdach in Chicago
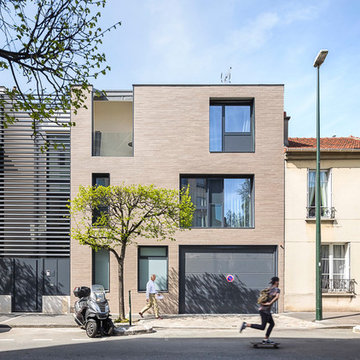
SERGIO GRAZIA
Dreistöckiges, Großes Industrial Reihenhaus mit brauner Fassadenfarbe, Flachdach und Backsteinfassade in Paris
Dreistöckiges, Großes Industrial Reihenhaus mit brauner Fassadenfarbe, Flachdach und Backsteinfassade in Paris

his business located in a commercial park in North East Denver needed to replace aging composite wood siding from the 1970s. Colorado Siding Repair vertically installed Artisan primed fiber cement ship lap from the James Hardie Asypre Collection. When we removed the siding we found that the underlayment was completely rotting and needed to replaced as well. This is a perfect example of what could happen when we remove and replace siding– we find rotting OSB and framing! Check out the pictures!
The Artisan nickel gap shiplap from James Hardie’s Asypre Collection provides an attractive stream-lined style perfect for this commercial property. Colorado Siding Repair removed the rotting underlayment and installed new OSB and framing. Then further protecting the building from future moisture damage by wrapping the structure with HardieWrap, like we do on every siding project. Once the Artisan shiplap was installed vertically, we painted the siding and trim with Sherwin-Williams Duration paint in Iron Ore. We also painted the hand rails to match, free of charge, to complete the look of the commercial building in North East Denver. What do you think of James Hardie’s Aspyre Collection? We think it provides a beautiful, modern profile to this once drab building.
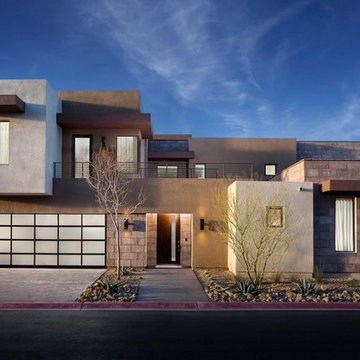
Großes, Zweistöckiges Industrial Einfamilienhaus mit Mix-Fassade, bunter Fassadenfarbe und Flachdach in Detroit
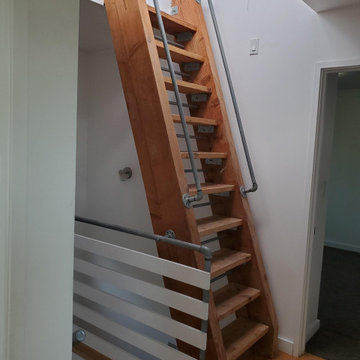
Bill Gregory
Kleines, Zweistöckiges Industrial Haus mit Metallfassade, grauer Fassadenfarbe und Flachdach
Kleines, Zweistöckiges Industrial Haus mit Metallfassade, grauer Fassadenfarbe und Flachdach
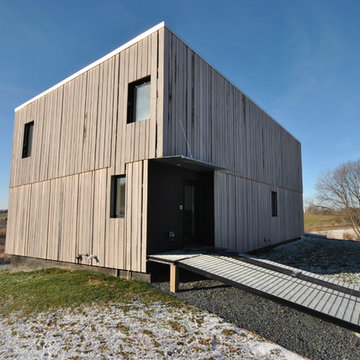
Modern countryside living! You wouldn’t think this awesome home would be located in a rural setting in Blair Wisconsin!
Industrial Holzfassade Haus mit Flachdach in Sonstige
Industrial Holzfassade Haus mit Flachdach in Sonstige
Industrial Häuser mit Flachdach Ideen und Design
5