Industrial Häuser mit Flachdach Ideen und Design
Suche verfeinern:
Budget
Sortieren nach:Heute beliebt
161 – 180 von 587 Fotos
1 von 3
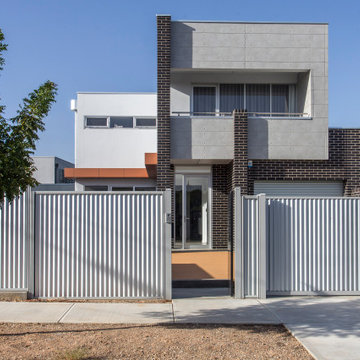
Mittelgroßes, Zweistöckiges Industrial Einfamilienhaus mit Mix-Fassade, grauer Fassadenfarbe und Flachdach in Adelaide
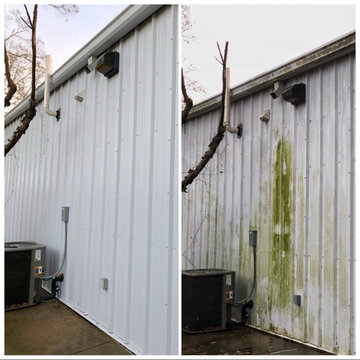
Mittelgroßes, Einstöckiges Industrial Einfamilienhaus mit Metallfassade, weißer Fassadenfarbe, Flachdach und Blechdach in Nashville
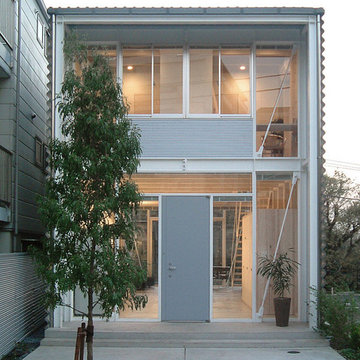
Photo by:新建築写真部
Zweistöckiges Industrial Haus mit grauer Fassadenfarbe und Flachdach in Tokio
Zweistöckiges Industrial Haus mit grauer Fassadenfarbe und Flachdach in Tokio
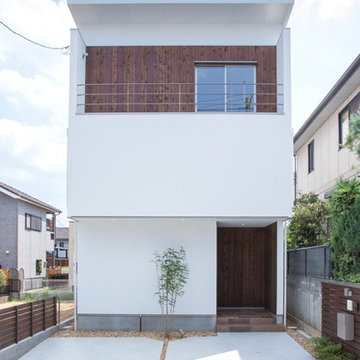
Photo by SOUSEI
Kleines, Zweistöckiges Industrial Haus mit Mix-Fassade, weißer Fassadenfarbe und Flachdach in Sonstige
Kleines, Zweistöckiges Industrial Haus mit Mix-Fassade, weißer Fassadenfarbe und Flachdach in Sonstige
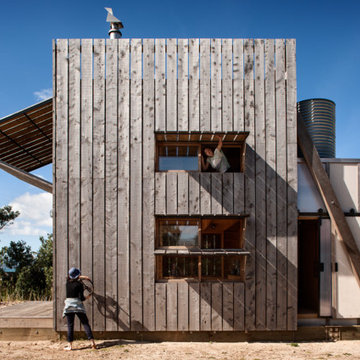
Simon Devitt
Kleine, Zweistöckige Industrial Holzfassade Haus mit Flachdach in Auckland
Kleine, Zweistöckige Industrial Holzfassade Haus mit Flachdach in Auckland
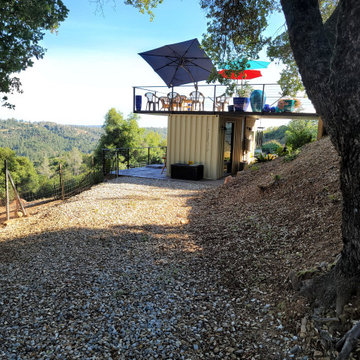
Shipping Container Guest House with concrete metal deck
Kleines, Einstöckiges Industrial Tiny House mit Metallfassade, weißer Fassadenfarbe, Flachdach, Blechdach und grauem Dach in Sacramento
Kleines, Einstöckiges Industrial Tiny House mit Metallfassade, weißer Fassadenfarbe, Flachdach, Blechdach und grauem Dach in Sacramento
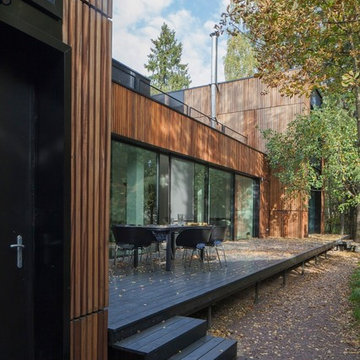
Mittelgroßes, Zweistöckiges Industrial Haus mit brauner Fassadenfarbe und Flachdach in San Francisco
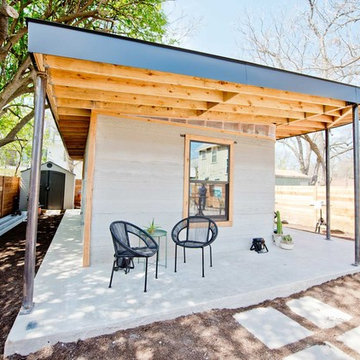
A bright, vibrant, rustic, and minimalist interior is showcased throughout this one-of-a-kind 3D home. We opted for reds, oranges, bold patterns, natural textiles, and ample greenery throughout. The goal was to represent the energetic and rustic tones of El Salvador, since that is where the first village will be printed. We love the way the design turned out as well as how we were able to utilize the style, color palette, and materials of the El Salvadoran region!
Designed by Sara Barney’s BANDD DESIGN, who are based in Austin, Texas and serving throughout Round Rock, Lake Travis, West Lake Hills, and Tarrytown.
For more about BANDD DESIGN, click here: https://bandddesign.com/
To learn more about this project, click here: https://bandddesign.com/americas-first-3d-printed-house/

Shipping Container Guest House with concrete metal deck
Kleines, Einstöckiges Industrial Tiny House mit Metallfassade, weißer Fassadenfarbe, Flachdach, Blechdach und grauem Dach in Sacramento
Kleines, Einstöckiges Industrial Tiny House mit Metallfassade, weißer Fassadenfarbe, Flachdach, Blechdach und grauem Dach in Sacramento
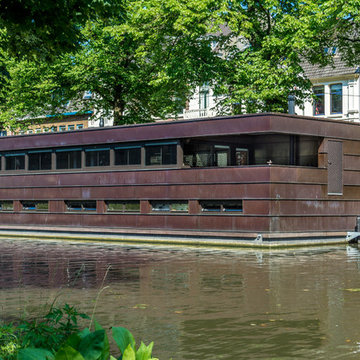
Mittelgroßes, Zweistöckiges Industrial Haus mit Metallfassade, brauner Fassadenfarbe und Flachdach in Amsterdam
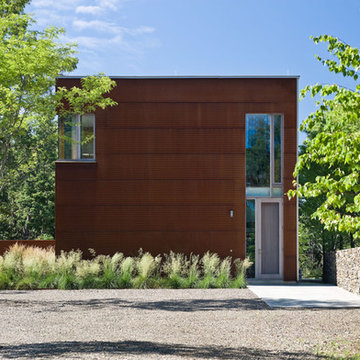
Westphalen Photography
Mittelgroßes, Zweistöckiges Industrial Haus mit Metallfassade und Flachdach in New York
Mittelgroßes, Zweistöckiges Industrial Haus mit Metallfassade und Flachdach in New York
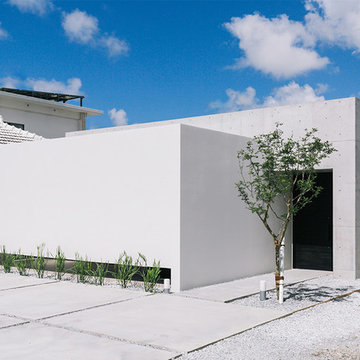
Einstöckiges Industrial Einfamilienhaus mit Betonfassade, weißer Fassadenfarbe und Flachdach in Sonstige
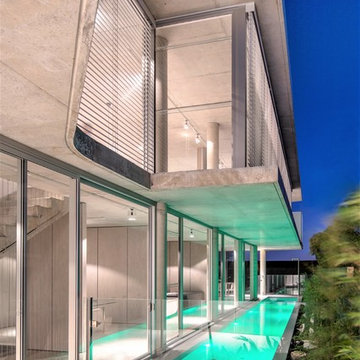
Zweistöckiges Industrial Einfamilienhaus mit Betonfassade, grauer Fassadenfarbe, Flachdach und Misch-Dachdeckung in Perth
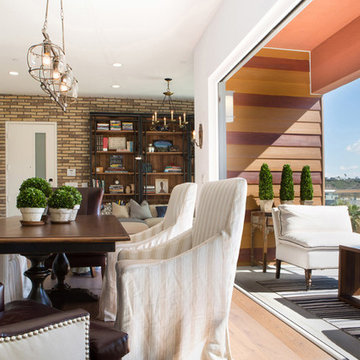
Erika Bierman
Mittelgroßes, Einstöckiges Industrial Haus mit Putzfassade, weißer Fassadenfarbe und Flachdach in Los Angeles
Mittelgroßes, Einstöckiges Industrial Haus mit Putzfassade, weißer Fassadenfarbe und Flachdach in Los Angeles
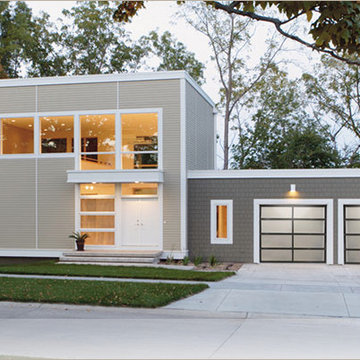
Großes, Zweistöckiges Industrial Einfamilienhaus mit Mix-Fassade, beiger Fassadenfarbe und Flachdach in Washington, D.C.
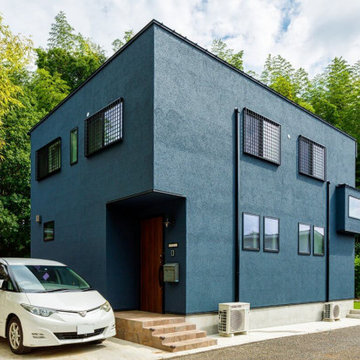
ご実家の敷地の一角に建築したOさんの住まい。周囲の緑豊かな竹林に馴染むように、ネイビー一色でデザインしトーンを抑えました。
Mittelgroßes, Zweistöckiges Industrial Einfamilienhaus mit Mix-Fassade, blauer Fassadenfarbe, Flachdach, Blechdach und grauem Dach in Tokio Peripherie
Mittelgroßes, Zweistöckiges Industrial Einfamilienhaus mit Mix-Fassade, blauer Fassadenfarbe, Flachdach, Blechdach und grauem Dach in Tokio Peripherie
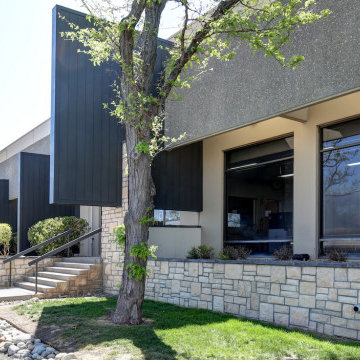
his business located in a commercial park in North East Denver needed to replace aging composite wood siding from the 1970s. Colorado Siding Repair vertically installed Artisan primed fiber cement ship lap from the James Hardie Asypre Collection. When we removed the siding we found that the underlayment was completely rotting and needed to replaced as well. This is a perfect example of what could happen when we remove and replace siding– we find rotting OSB and framing! Check out the pictures!
The Artisan nickel gap shiplap from James Hardie’s Asypre Collection provides an attractive stream-lined style perfect for this commercial property. Colorado Siding Repair removed the rotting underlayment and installed new OSB and framing. Then further protecting the building from future moisture damage by wrapping the structure with HardieWrap, like we do on every siding project. Once the Artisan shiplap was installed vertically, we painted the siding and trim with Sherwin-Williams Duration paint in Iron Ore. We also painted the hand rails to match, free of charge, to complete the look of the commercial building in North East Denver. What do you think of James Hardie’s Aspyre Collection? We think it provides a beautiful, modern profile to this once drab building.

外壁のサイディングは金属サイディング(縦張り)です。
1階と2階の間に中間水切り(目地金物)を設けずに、上から下まで(7m)一枚張りとしました。
7mの長さは特注品となりますが、1階から2階までサイディングの縦のラインが途切れないため、見た目の印象がスッキリとなります。
Großes, Zweistöckiges Industrial Einfamilienhaus mit Metallfassade, grüner Fassadenfarbe, Flachdach und Blechdach in Fukuoka
Großes, Zweistöckiges Industrial Einfamilienhaus mit Metallfassade, grüner Fassadenfarbe, Flachdach und Blechdach in Fukuoka
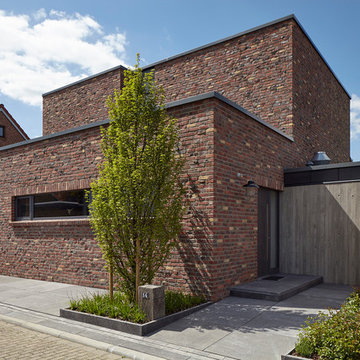
http://www.liobaschneider.de/
Mittelgroßes, Zweistöckiges Industrial Einfamilienhaus mit Backsteinfassade, bunter Fassadenfarbe und Flachdach in Köln
Mittelgroßes, Zweistöckiges Industrial Einfamilienhaus mit Backsteinfassade, bunter Fassadenfarbe und Flachdach in Köln
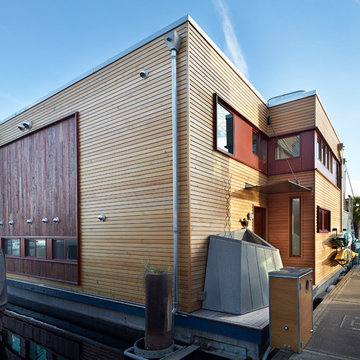
Benjamin Benschneider
Industrial Haus mit Metallfassade und Flachdach in Seattle
Industrial Haus mit Metallfassade und Flachdach in Seattle
Industrial Häuser mit Flachdach Ideen und Design
9