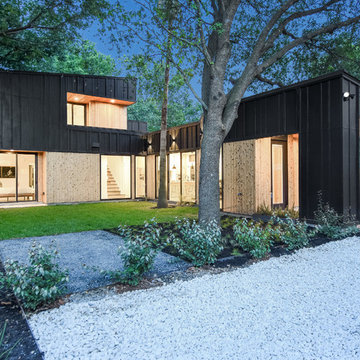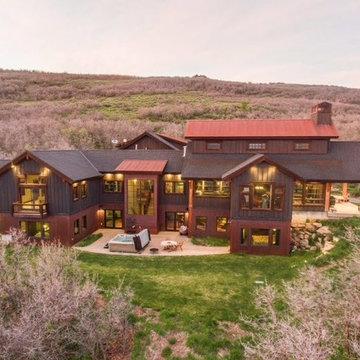Industrial Holzfassade Häuser Ideen und Design
Suche verfeinern:
Budget
Sortieren nach:Heute beliebt
1 – 20 von 201 Fotos
1 von 3
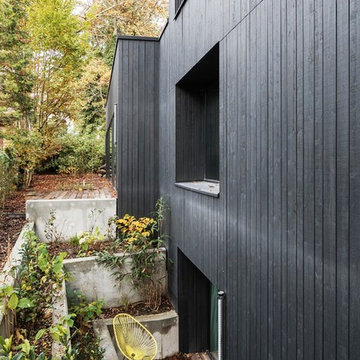
© Philipp Obkircher
Mittelgroßes, Zweistöckiges Industrial Haus mit schwarzer Fassadenfarbe und Flachdach in Berlin
Mittelgroßes, Zweistöckiges Industrial Haus mit schwarzer Fassadenfarbe und Flachdach in Berlin

The Marine Studies Building is heavily engineered to be a vertical evaluation structure with supplies on the rooftop to support over 920 people for up to two days post a Cascadia level event. The addition of this building thus improves the safety of those that work and play at the Hatfield Marine Science Center and in the surrounding South Beach community.
The MSB uses state-of-the-art architectural and engineering techniques to make it one of the first “vertical evacuation” tsunami sites in the United States. The building will also dramatically increase the Hatfield campus’ marine science education and research capacity.
The building is designed to withstand a 9+ earthquake and to survive an XXL tsunami event. The building is designed to be repairable after a large (L) tsunami event.
A ramp on the outside of the building leads from the ground level to the roof of this three-story structure. The roof of the building is 47 feet high, and it is designed to serve as an emergency assembly site for more than 900 people after a Cascadia Subduction Zone earthquake.
OSU’s Marine Studies Building is designed to provide a safe place for people to gather after an earthquake, out of the path — and above the water — of a possible tsunami. Additionally, several horizontal evacuation paths exist from the HMSC campus, where people can walk to avoid the tsunami inundation. These routes include Safe Haven Hill west of Highway 101 and the Oregon Coast Community College to the south.
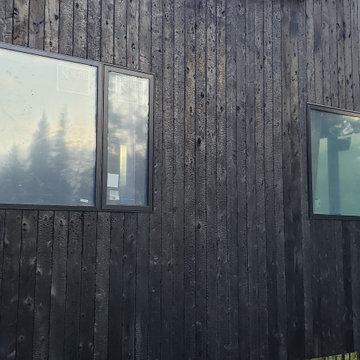
Traditional Black Fir Shou Sugi Ban siding clads the side of this mountain industrial home being built by Brandner Design.
Industrial Haus mit schwarzer Fassadenfarbe in Sonstige
Industrial Haus mit schwarzer Fassadenfarbe in Sonstige
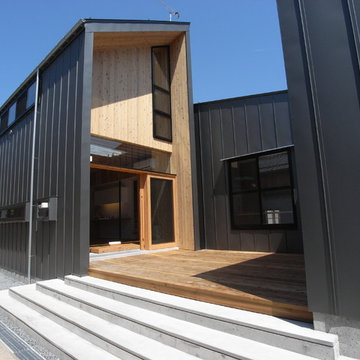
Große, Zweistöckige Industrial Holzfassade Haus mit schwarzer Fassadenfarbe und Satteldach in Sonstige

Großes, Zweistöckiges Industrial Haus mit grauer Fassadenfarbe und Flachdach in Vancouver
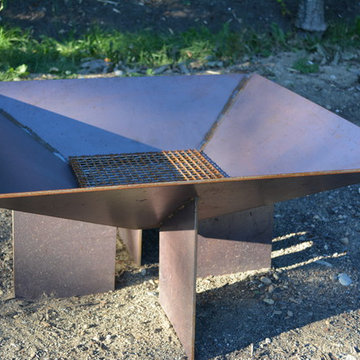
This custom designed corten steel firepit was created out of the off-cuts from the custom built corten steel planters at the pool deck area at this midcentury home. The planters and firepit are custom designed by architect, Heidi Helgeson and built by DesignForgeFab.
Design: Heidi Helgeson, H2D Architecture + Design
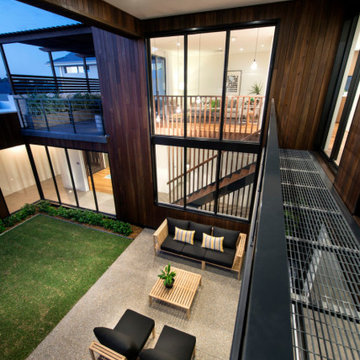
Industrial style meets Mid-Century Modern in this contemporary two-storey home design, which features zones for multi-generational living, a cool room, library and a walkway that overlooks a private central garden. The design has incorporated passive solar design elements and a side entry to reduce wastage. Featured on contemporist.com, the go-to website for all things design, travel and art, It generated global attention with it’s bold, organic design and eclectic mix of furniture, fixtures and finishes, including Spotted Gum cladding, concrete and polished plaster.

Mittelgroßes, Zweistöckiges Industrial Haus mit brauner Fassadenfarbe, Pultdach, Verschalung und braunem Dach in Los Angeles
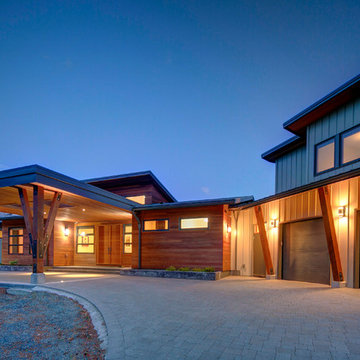
Mittelgroße, Zweistöckige Industrial Holzfassade Haus mit roter Fassadenfarbe und Flachdach in Vancouver
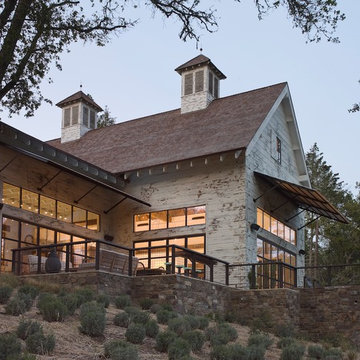
Große, Einstöckige Industrial Holzfassade Haus mit weißer Fassadenfarbe und Satteldach in San Francisco
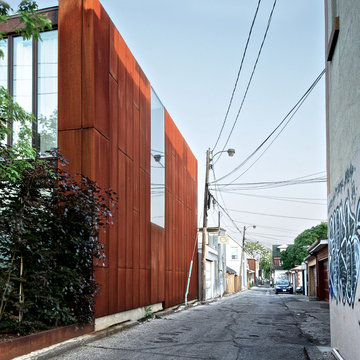
Andrew Snow Photography © Houzz 2012
My Houzz: MIllworker House
Industrial Holzfassade Haus mit Flachdach in Toronto
Industrial Holzfassade Haus mit Flachdach in Toronto
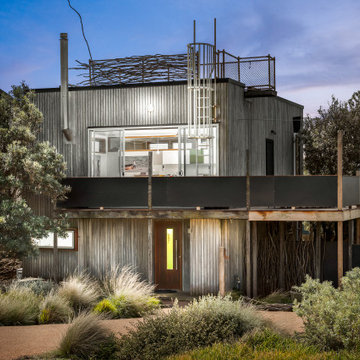
This wonderful property was architecturally designed and didn’t require a full renovation. However, the new owners wanted their weekender to feel like a home away from home, and to reflect their love of travel, while remaining true to the original design. Furniture selection was key in opening up the living space, with an extension to the front deck allowing for outdoor entertaining. More natural light was added to the space, the functionality was increased and overall, the personality was amped up to match that of this lovely family.
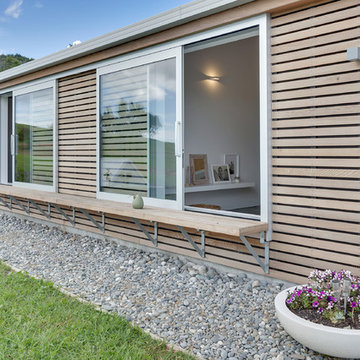
Großes, Einstöckiges Industrial Haus mit brauner Fassadenfarbe, Satteldach und Ziegeldach in Auckland
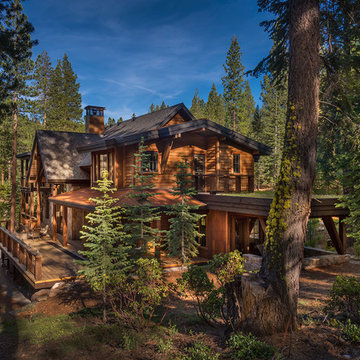
The West of the home features a green roof and feels tucked into the beautiful natural forest preserved all around. Photographer: Vance Fox
Großes, Zweistöckiges Industrial Haus mit brauner Fassadenfarbe und Satteldach in Sonstige
Großes, Zweistöckiges Industrial Haus mit brauner Fassadenfarbe und Satteldach in Sonstige

The brief for redesigning this oak-framed, three-bay garage was for a self-contained, fully equipped annex for a
couple that felt practical, yet distinctive and luxurious. The answer was to use one ’bay’ for the double bedroom with full wall height storage and
ensuite with a generous shower, and then use the other two bays for the open plan dining and living areas. The original wooden beams and oak
workspaces sit alongside cobalt blue walls and blinds with industrial style lighting and shelving.
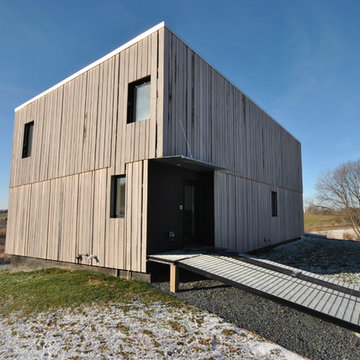
Modern countryside living! You wouldn’t think this awesome home would be located in a rural setting in Blair Wisconsin!
Industrial Holzfassade Haus mit Flachdach in Sonstige
Industrial Holzfassade Haus mit Flachdach in Sonstige
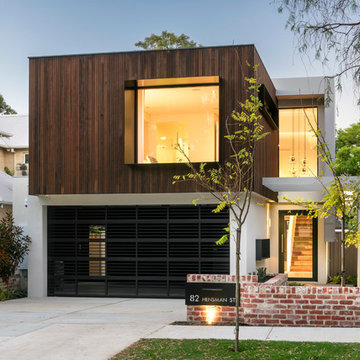
Joel Barbitta, DMAX Photography
Mittelgroße, Zweistöckige Industrial Holzfassade Haus mit weißer Fassadenfarbe in Perth
Mittelgroße, Zweistöckige Industrial Holzfassade Haus mit weißer Fassadenfarbe in Perth
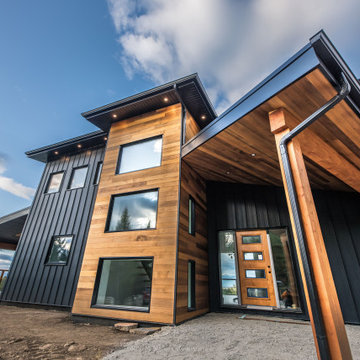
Großes, Zweistöckiges Industrial Haus mit grauer Fassadenfarbe und Flachdach in Vancouver
Industrial Holzfassade Häuser Ideen und Design
1
