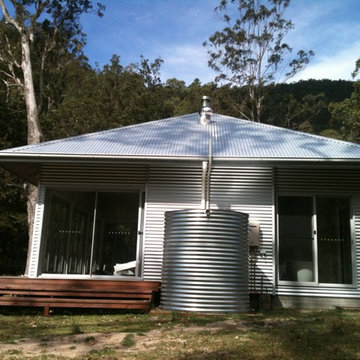Industrial Häuser mit Walmdach Ideen und Design
Suche verfeinern:
Budget
Sortieren nach:Heute beliebt
1 – 20 von 42 Fotos
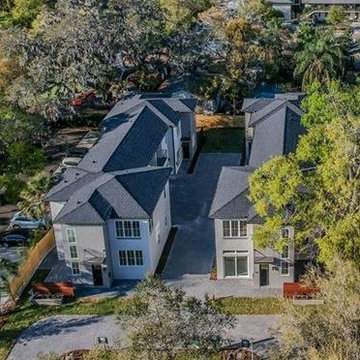
Orange Dale Park is a 4 townhome community built by Merdian Homes. These contemporary Industrial inspired townhomes are located in the heart of Maitland, FL.
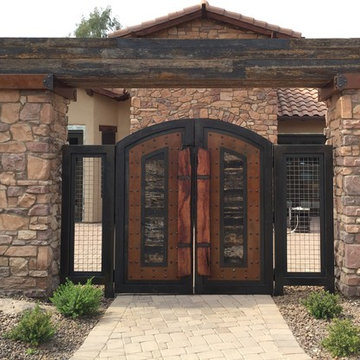
Großes, Zweistöckiges Industrial Einfamilienhaus mit Mix-Fassade, beiger Fassadenfarbe, Walmdach und Ziegeldach in Phoenix
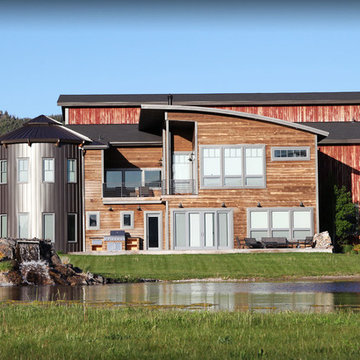
Zweistöckiges, Großes Industrial Haus mit brauner Fassadenfarbe und Walmdach in Sonstige
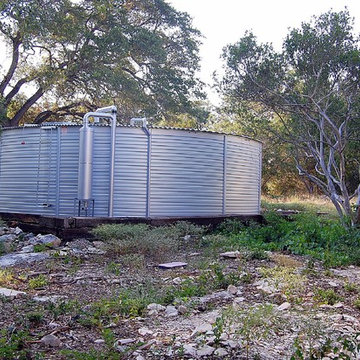
The home's sole source of water is a 30,000 gallon rainwater collection system designed and built by Innovative Water Solutions. We wrote a story about it in our blog. http://www.sollunabuilders.com/blog/2013/05/fill_rainwater_tank
Photo: Wayne Jeansonne
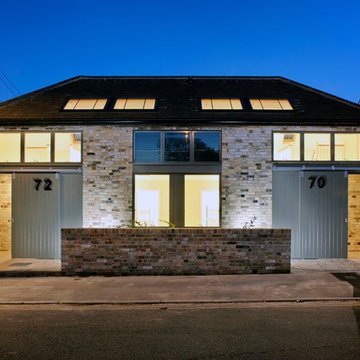
Evening front elevation of our garage conversion project.
Kleine, Zweistöckige Industrial Doppelhaushälfte mit Backsteinfassade, grauer Fassadenfarbe, Walmdach und Ziegeldach in Cambridgeshire
Kleine, Zweistöckige Industrial Doppelhaushälfte mit Backsteinfassade, grauer Fassadenfarbe, Walmdach und Ziegeldach in Cambridgeshire
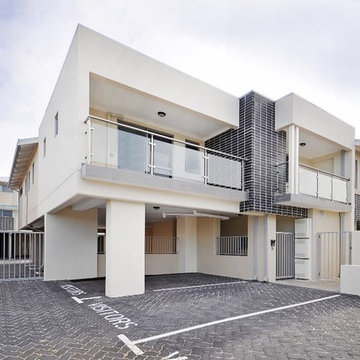
Geräumiges, Zweistöckiges Industrial Wohnung mit Mix-Fassade, bunter Fassadenfarbe, Walmdach und Blechdach in Perth
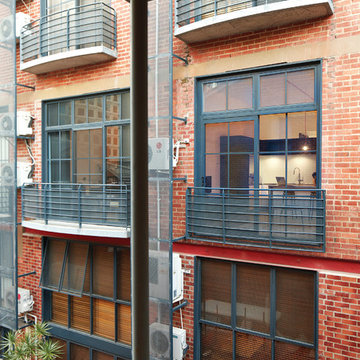
Acorn Photo Agency
Dreistöckiges Industrial Haus mit Backsteinfassade, roter Fassadenfarbe und Walmdach in Perth
Dreistöckiges Industrial Haus mit Backsteinfassade, roter Fassadenfarbe und Walmdach in Perth
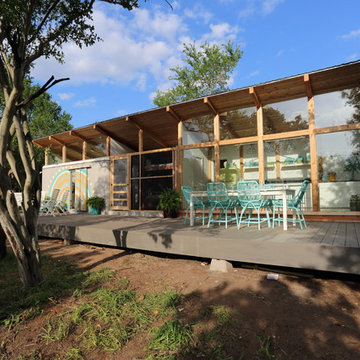
Kleine, Einstöckige Industrial Holzfassade Haus mit Walmdach in Sonstige
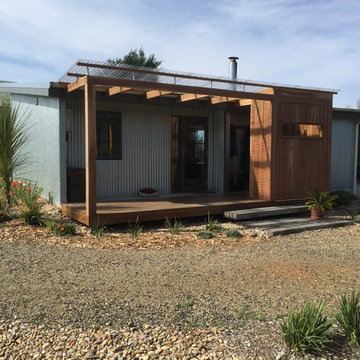
Mittelgroßes, Einstöckiges Industrial Einfamilienhaus mit Mix-Fassade, Walmdach und Blechdach in Sydney
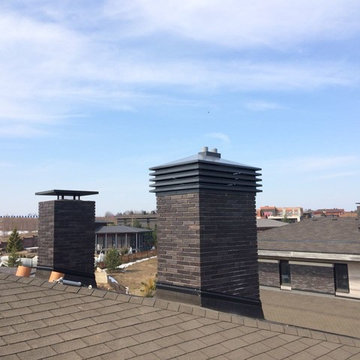
Großes Industrial Einfamilienhaus mit Backsteinfassade, schwarzer Fassadenfarbe, Walmdach und Schindeldach in Moskau
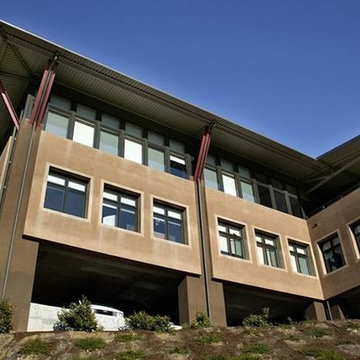
Großes, Dreistöckiges Industrial Einfamilienhaus mit Putzfassade, beiger Fassadenfarbe, Walmdach und Blechdach in Boise
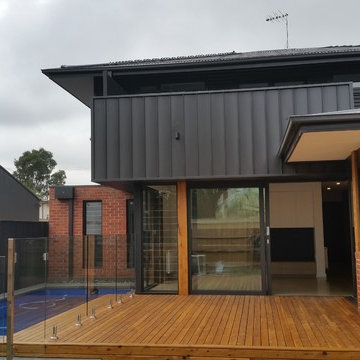
Alfresco Living
Zweistöckiges, Großes Industrial Einfamilienhaus mit schwarzer Fassadenfarbe, Walmdach, Blechdach und Metallfassade in Melbourne
Zweistöckiges, Großes Industrial Einfamilienhaus mit schwarzer Fassadenfarbe, Walmdach, Blechdach und Metallfassade in Melbourne
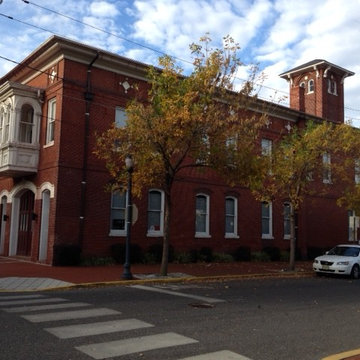
Renovation of Historic Firehouse into 4 industrial lofts
including a working artists Studio ..Architect developed ,
designed and built project
Mittelgroßes, Dreistöckiges Industrial Haus mit Backsteinfassade und Walmdach in Washington, D.C.
Mittelgroßes, Dreistöckiges Industrial Haus mit Backsteinfassade und Walmdach in Washington, D.C.
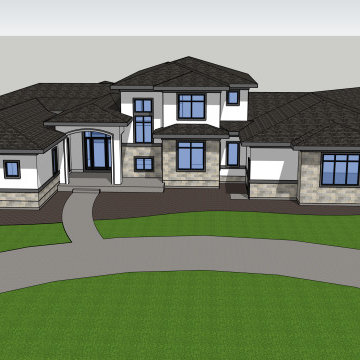
Front Facade
Großes, Zweistöckiges Industrial Einfamilienhaus mit Putzfassade, bunter Fassadenfarbe, Walmdach und Ziegeldach in Denver
Großes, Zweistöckiges Industrial Einfamilienhaus mit Putzfassade, bunter Fassadenfarbe, Walmdach und Ziegeldach in Denver
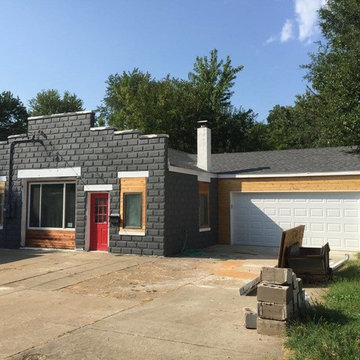
Einstöckiges Industrial Haus mit grauer Fassadenfarbe, Walmdach und Schindeldach in Sonstige
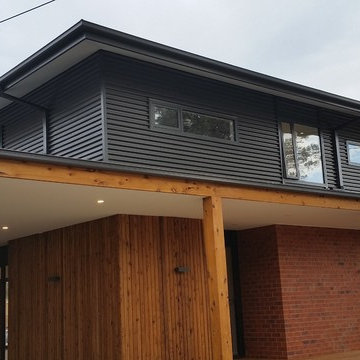
Front Facade
Zweistöckiges, Großes Industrial Einfamilienhaus mit schwarzer Fassadenfarbe, Blechdach, Metallfassade und Walmdach in Melbourne
Zweistöckiges, Großes Industrial Einfamilienhaus mit schwarzer Fassadenfarbe, Blechdach, Metallfassade und Walmdach in Melbourne
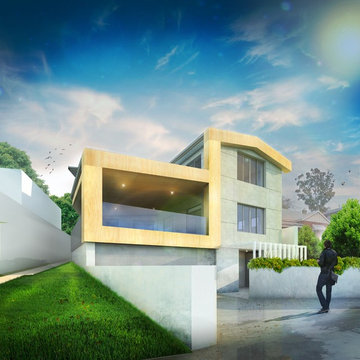
A renovation to an ageing 1960's home. we brought the elevation to life with this plywood and concrete panel facade in turn creating a new alfresco area.
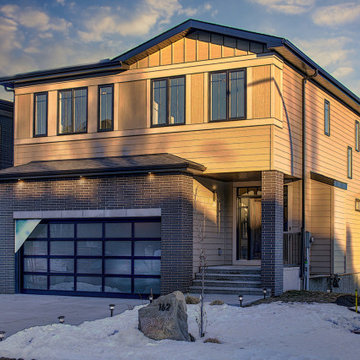
A beautiful custom estate home with a Hardie Board exterior with a Brick Finish.
Mittelgroßes, Zweistöckiges Industrial Einfamilienhaus mit Faserzement-Fassade, beiger Fassadenfarbe, Walmdach, Schindeldach, schwarzem Dach und Wandpaneelen in Calgary
Mittelgroßes, Zweistöckiges Industrial Einfamilienhaus mit Faserzement-Fassade, beiger Fassadenfarbe, Walmdach, Schindeldach, schwarzem Dach und Wandpaneelen in Calgary
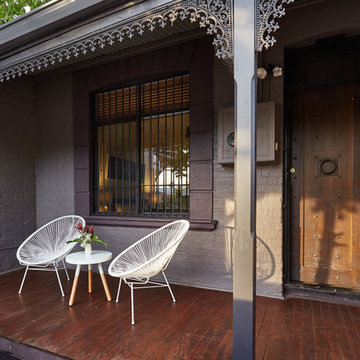
Mittelgroßes, Einstöckiges Industrial Einfamilienhaus mit Backsteinfassade, grauer Fassadenfarbe, Walmdach und Ziegeldach in Perth
Industrial Häuser mit Walmdach Ideen und Design
1
