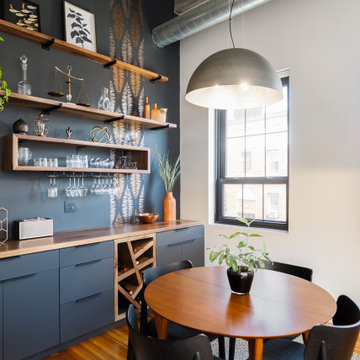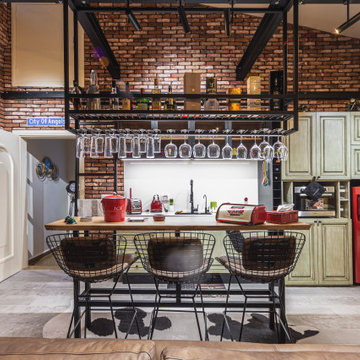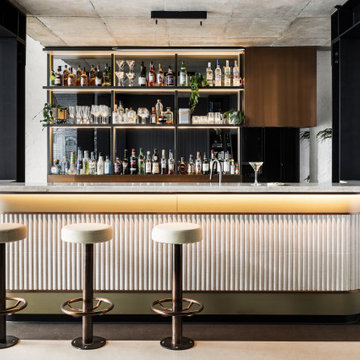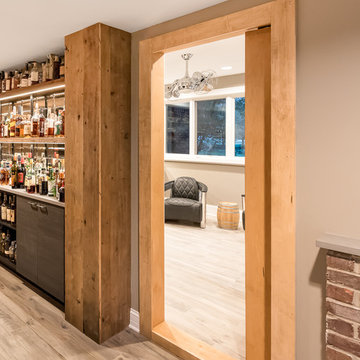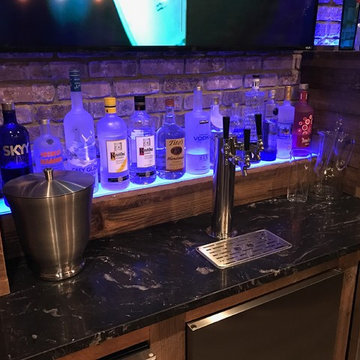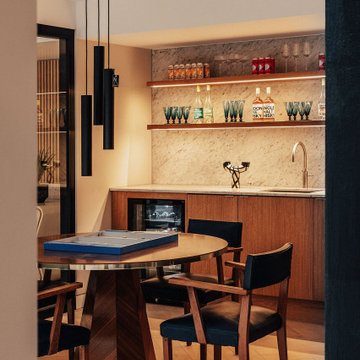Industrial Hausbar Ideen und Design
Suche verfeinern:
Budget
Sortieren nach:Heute beliebt
1 – 20 von 1.864 Fotos
1 von 2

The homeowners had a very specific vision for their large daylight basement. To begin, Neil Kelly's team, led by Portland Design Consultant Fabian Genovesi, took down numerous walls to completely open up the space, including the ceilings, and removed carpet to expose the concrete flooring. The concrete flooring was repaired, resurfaced and sealed with cracks in tact for authenticity. Beams and ductwork were left exposed, yet refined, with additional piping to conceal electrical and gas lines. Century-old reclaimed brick was hand-picked by the homeowner for the east interior wall, encasing stained glass windows which were are also reclaimed and more than 100 years old. Aluminum bar-top seating areas in two spaces. A media center with custom cabinetry and pistons repurposed as cabinet pulls. And the star of the show, a full 4-seat wet bar with custom glass shelving, more custom cabinetry, and an integrated television-- one of 3 TVs in the space. The new one-of-a-kind basement has room for a professional 10-person poker table, pool table, 14' shuffleboard table, and plush seating.

Mittelgroße Industrial Hausbar in U-Form mit Bartheke, Küchenrückwand in Braun, Rückwand aus Steinfliesen, Betonboden, braunem Boden und schwarzer Arbeitsplatte in Sonstige
Finden Sie den richtigen Experten für Ihr Projekt

Einzeilige, Kleine Industrial Hausbar mit trockener Bar, profilierten Schrankfronten, hellen Holzschränken, Granit-Arbeitsplatte, Rückwand aus Holz, braunem Holzboden und weißer Arbeitsplatte in Grand Rapids
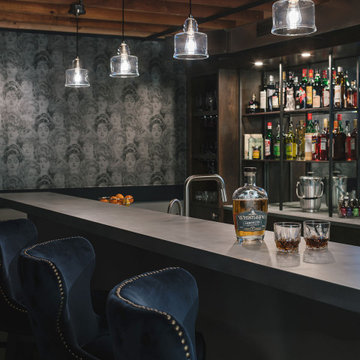
An entertainment paradise. This "speak easy" bar and entertainment space packs a punch. Taking you back to the prohibition era, with authentic materials of that period.
What was once a finished basement, complete with bedrooms and a den is now an adult playground.

Loft apartment gets a custom home bar complete with liquor storage and prep area. Shelving and slab backsplash make this a unique spot for entertaining.

Build Method: Inset
Base cabinets: SW Black Fox
Countertop: Caesarstone Rugged Concrete
Special feature: Pool Stick storage
Ice maker panel
Bar tower cabinets: Exterior sides – Reclaimed wood
Interior: SW Black Fox with glass shelves

This is a Wet Bar we recently installed in a Granite Bay Home. Using "Rugged Concrete" CaesarStone. What's very unique about this is that there's a 7" Mitered Edge dropping down from the raised bar to the counter below. Very cool idea & we're so happy that the customer loves the way it came out.

Benjamin Hill Photography
Geräumige Industrial Hausbar mit offenen Schränken, dunklen Holzschränken, Arbeitsplatte aus Holz, braunem Boden, brauner Arbeitsplatte und Betonboden in Houston
Geräumige Industrial Hausbar mit offenen Schränken, dunklen Holzschränken, Arbeitsplatte aus Holz, braunem Boden, brauner Arbeitsplatte und Betonboden in Houston

Große, Zweizeilige Industrial Hausbar ohne Waschbecken mit flächenbündigen Schrankfronten, Schränken im Used-Look, Kupfer-Arbeitsplatte und Betonboden in Portland
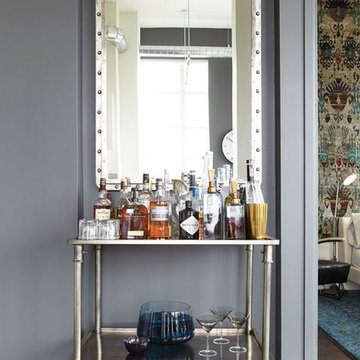
Derek Shapton and Toronto Life Magazine
Furnished by Elte
Industrial Hausbar mit dunklem Holzboden in Toronto
Industrial Hausbar mit dunklem Holzboden in Toronto

Photographer: Fred Lassmann
Mittelgroße, Einzeilige Industrial Hausbar mit Bartresen, Unterbauwaschbecken, flächenbündigen Schrankfronten, dunklen Holzschränken, Granit-Arbeitsplatte, Küchenrückwand in Rot und Rückwand aus Backstein in Wichita
Mittelgroße, Einzeilige Industrial Hausbar mit Bartresen, Unterbauwaschbecken, flächenbündigen Schrankfronten, dunklen Holzschränken, Granit-Arbeitsplatte, Küchenrückwand in Rot und Rückwand aus Backstein in Wichita

Mittelgroße Industrial Hausbar in L-Form mit Bartheke, Unterbauwaschbecken, Schrankfronten im Shaker-Stil, schwarzen Schränken, Granit-Arbeitsplatte, bunter Rückwand, Rückwand aus Backstein, hellem Holzboden, braunem Boden und schwarzer Arbeitsplatte in Atlanta

Proyecto realizado por The Room Studio
Fotografías: Mauricio Fuertes
Mittelgroße Industrial Hausbar mit Betonboden, grauem Boden, Bartheke, Rückwand aus Backstein und brauner Arbeitsplatte in Barcelona
Mittelgroße Industrial Hausbar mit Betonboden, grauem Boden, Bartheke, Rückwand aus Backstein und brauner Arbeitsplatte in Barcelona
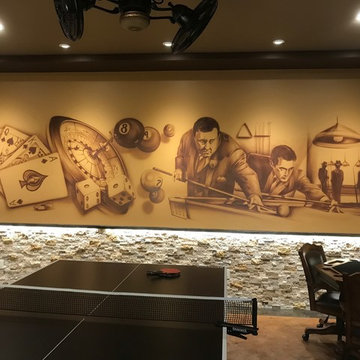
Mittelgroße Industrial Hausbar in U-Form mit Bartheke, Küchenrückwand in Braun, Rückwand aus Steinfliesen, Betonboden, braunem Boden und schwarzer Arbeitsplatte in Sonstige
Industrial Hausbar Ideen und Design
1
