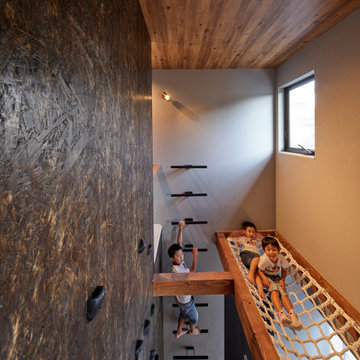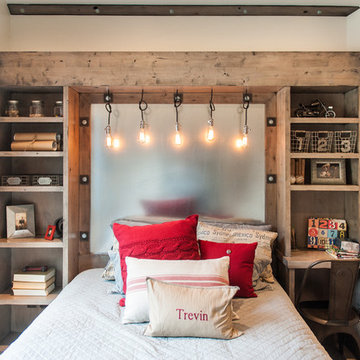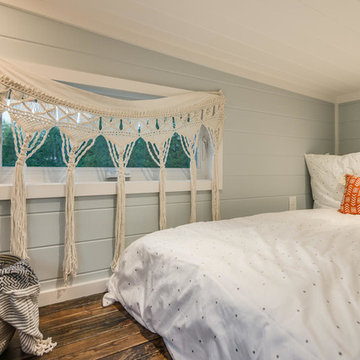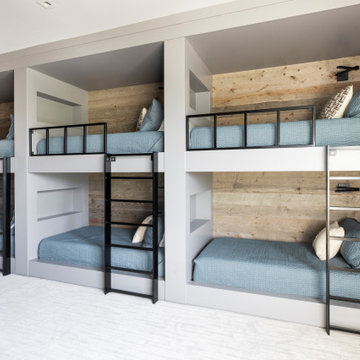Industrial Kinderzimmer Ideen und Design
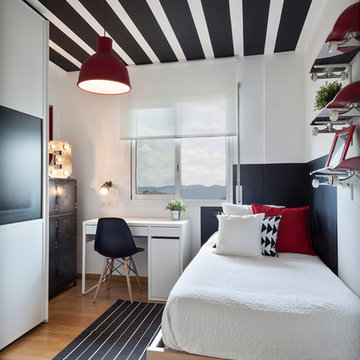
Fotografías de Néstor Marchador
Kleines Industrial Kinderzimmer mit Schlafplatz in Barcelona
Kleines Industrial Kinderzimmer mit Schlafplatz in Barcelona
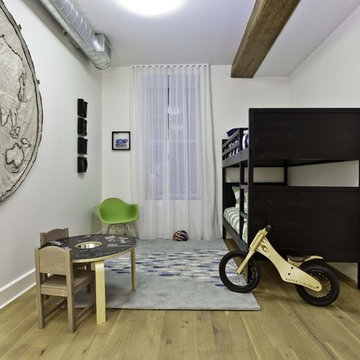
Established in 1895 as a warehouse for the spice trade, 481 Washington was built to last. With its 25-inch-thick base and enchanting Beaux Arts facade, this regal structure later housed a thriving Hudson Square printing company. After an impeccable renovation, the magnificent loft building’s original arched windows and exquisite cornice remain a testament to the grandeur of days past. Perfectly anchored between Soho and Tribeca, Spice Warehouse has been converted into 12 spacious full-floor lofts that seamlessly fuse Old World character with modern convenience. Steps from the Hudson River, Spice Warehouse is within walking distance of renowned restaurants, famed art galleries, specialty shops and boutiques. With its golden sunsets and outstanding facilities, this is the ideal destination for those seeking the tranquil pleasures of the Hudson River waterfront.
Expansive private floor residences were designed to be both versatile and functional, each with 3 to 4 bedrooms, 3 full baths, and a home office. Several residences enjoy dramatic Hudson River views.
This open space has been designed to accommodate a perfect Tribeca city lifestyle for entertaining, relaxing and working.
The design reflects a tailored “old world” look, respecting the original features of the Spice Warehouse. With its high ceilings, arched windows, original brick wall and iron columns, this space is a testament of ancient time and old world elegance.
This kids' bedroom design has been created keeping the old world style in mind. It features an old wall fabric world map, a bunk bed, a fun chalk board kids activity table and other fun industrial looking accents.
Photography: Francis Augustine
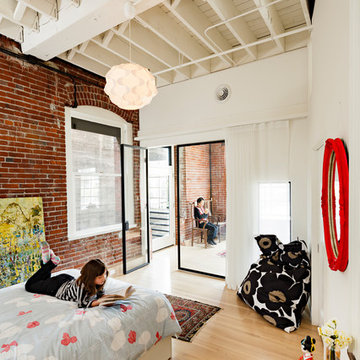
photos:Lincoln Barbour
Industrial Mädchenzimmer mit Schlafplatz, weißer Wandfarbe und hellem Holzboden in Portland
Industrial Mädchenzimmer mit Schlafplatz, weißer Wandfarbe und hellem Holzboden in Portland
Finden Sie den richtigen Experten für Ihr Projekt
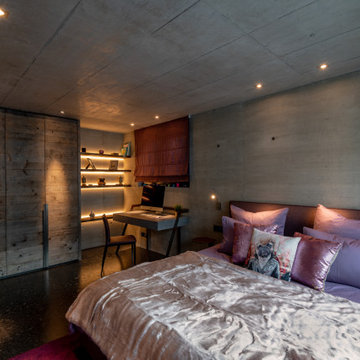
Ein weiteres Top-Projekt in unseren Reihen ist das Haus am See.
Das Objekt wurde zu absoluter Kundenzufriedenheit von uns geplant, designet und ausgestattet.
Der Fokus lag hierbei darauf, dass alle Räume ein cooles, loftartiges Industrial Design bekommen.
Hochwertige Beleuchtung, sowohl indirekt, als auch direkt mit punktuell strahlenden Spots, Betonwände, -böden- und decken, ein großer geschweißter Esstisch, ein freistehender Küchenblock mit ringsherum laufender Dekton-Arbeitsplatte und massiven Altholzmöbeln integrieren sich perfekt in die Vorstellungen unseres Kunden.
Unsere Highlights sind zudem die gerostet designten Oberflächen aller Beschläge im Haus und filigrane, offene Regale in Würfeloptik, die ebenfalls im selben Design entworfen wurden.
Ein luxuriöser und smart gestalteter Wellnessbereich lädt zum Entspannen ein und rundet das einzigartige Objekt mit Wohlfühlstimmung ab.
Another top project in our group is the Lake House.
This object was planned, designed and furnished by us to absolute customer satisfaction.
The focus here was on giving all rooms a cool, loft style industrial design.
Superior lighting, both indirect and direct with radiant selective spotlights, concrete walls, floors and ceilings, a large welded dining table, a free-standing kitchen block with a Dekton counter surface extending all around and massive aged wood furniture perfectly complement the concepts of our customer.
Our highlights also include the rusted design surfaces of all fittings in the house and filigree, open shelves in cube optics, which were also created in the same design.
A luxurious and smartly designed spa area invites you to relax and rounds off this unique object with a feel-good atmosphere.
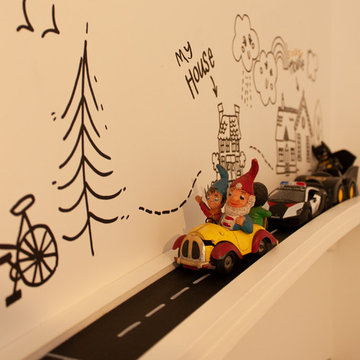
Debi Avery
Kleines Industrial Jungszimmer mit Spielecke und weißer Wandfarbe in Sonstige
Kleines Industrial Jungszimmer mit Spielecke und weißer Wandfarbe in Sonstige
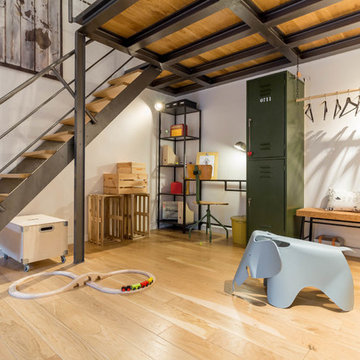
Mittelgroßes Industrial Kinderzimmer mit weißer Wandfarbe und hellem Holzboden in Venedig
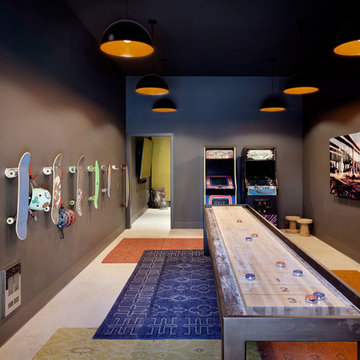
Contractor: Sprinx Design Build, Grindline Skateparks Photography: Tim Bies
Industrial Kinderzimmer mit Spielecke und brauner Wandfarbe in Seattle
Industrial Kinderzimmer mit Spielecke und brauner Wandfarbe in Seattle
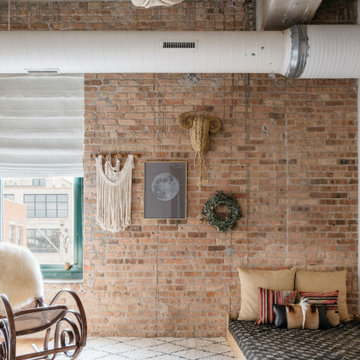
Interior Architecture, Kitchen and Bathroom Design by Amber Golob Interiors Interior. Furnishings by Studio Bliss. Cabinetry by Greater Chicago Kitchen and Bath. Photography by Margaret Rajic.
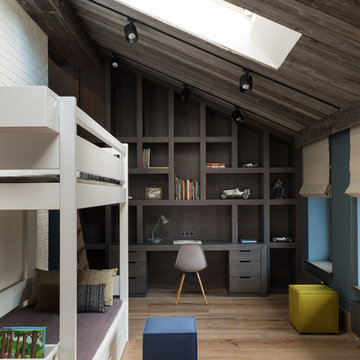
Архитекторы Краузе Александр и Краузе Анна
фото Кирилл Овчинников
Großes Industrial Jungszimmer mit blauer Wandfarbe, Schlafplatz, braunem Holzboden und beigem Boden in Moskau
Großes Industrial Jungszimmer mit blauer Wandfarbe, Schlafplatz, braunem Holzboden und beigem Boden in Moskau
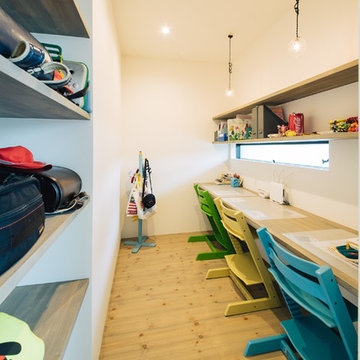
リビングに隣接するカウンタースペース、背面には鞄の収納棚もありすっきりとした空間に
Industrial Jungszimmer mit Arbeitsecke, weißer Wandfarbe, braunem Holzboden und braunem Boden in Sonstige
Industrial Jungszimmer mit Arbeitsecke, weißer Wandfarbe, braunem Holzboden und braunem Boden in Sonstige
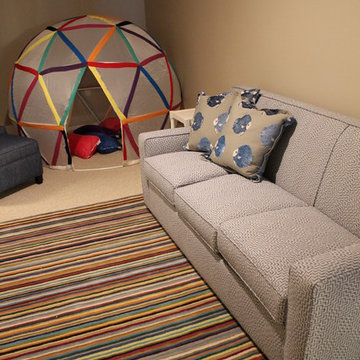
Converted Furniture Factory Condo by Debra Poppen Designs of Ada, MI || The owners enjoy visits by their many grandchildren, so they wanted to have a space reserved just for them. This room is energized by a colorful striped rug and playful fish print pillows.
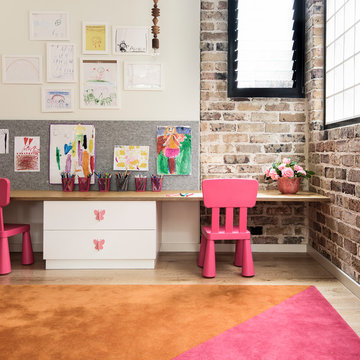
Thomas Dalhoff
Industrial Mädchenzimmer mit hellem Holzboden, Spielecke und bunten Wänden in Sydney
Industrial Mädchenzimmer mit hellem Holzboden, Spielecke und bunten Wänden in Sydney
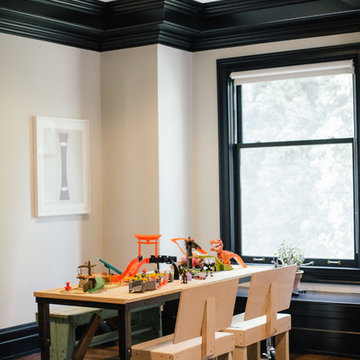
Brett Mountain
Industrial Kinderzimmer mit weißer Wandfarbe, braunem Holzboden und braunem Boden in Detroit
Industrial Kinderzimmer mit weißer Wandfarbe, braunem Holzboden und braunem Boden in Detroit

Mittelgroßes, Neutrales Industrial Kinderzimmer mit Arbeitsecke, weißer Wandfarbe, Teppichboden, grauem Boden und Tapetenwänden in Moskau
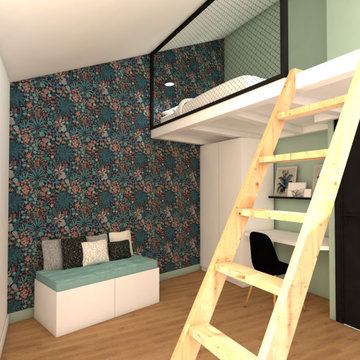
Les chambres des enfants se situent dans la pointe de la maison et sont assez petites. Afin de pouvoir récupérer de l'espace jeux, nous avons profité de la possibilité de prendre de l'espace dans la toiture pour réaliser une mezzanine.
Industrial Kinderzimmer Ideen und Design
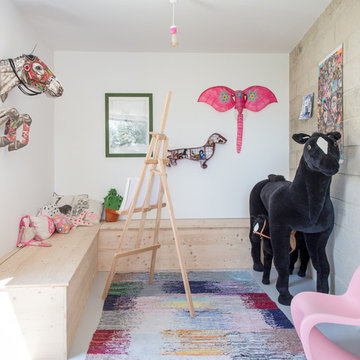
Jours & Nuits © 2018 Houzz
Industrial Kinderzimmer mit Spielecke, grauer Wandfarbe und weißem Boden in Montpellier
Industrial Kinderzimmer mit Spielecke, grauer Wandfarbe und weißem Boden in Montpellier
2
