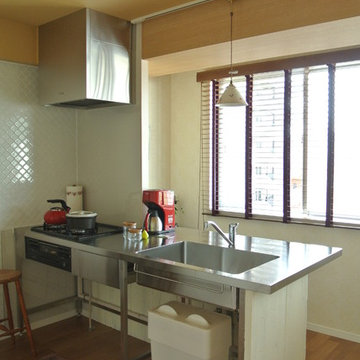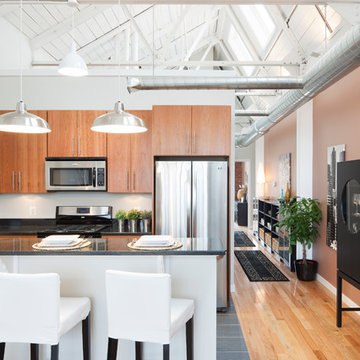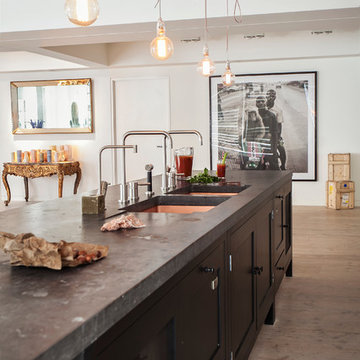Industrial Küchen Ideen und Design
Sortieren nach:Heute beliebt
141 – 160 von 34.648 Fotos
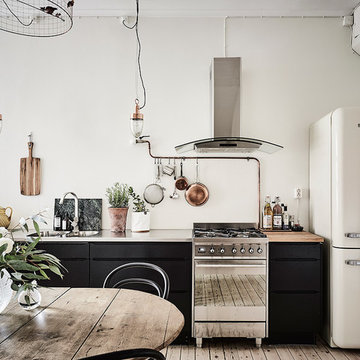
Anders Bergstedt
Einzeilige, Große Industrial Wohnküche ohne Insel mit Doppelwaschbecken, flächenbündigen Schrankfronten, schwarzen Schränken, Edelstahl-Arbeitsplatte, Küchengeräten aus Edelstahl und hellem Holzboden in Göteborg
Einzeilige, Große Industrial Wohnküche ohne Insel mit Doppelwaschbecken, flächenbündigen Schrankfronten, schwarzen Schränken, Edelstahl-Arbeitsplatte, Küchengeräten aus Edelstahl und hellem Holzboden in Göteborg

XL Visions
Geschlossene, Zweizeilige, Kleine Industrial Küche ohne Insel mit Unterbauwaschbecken, Schrankfronten im Shaker-Stil, grauen Schränken, Küchenrückwand in Weiß, Rückwand aus Metrofliesen, Speckstein-Arbeitsplatte, Küchengeräten aus Edelstahl, Schieferboden und braunem Boden in Boston
Geschlossene, Zweizeilige, Kleine Industrial Küche ohne Insel mit Unterbauwaschbecken, Schrankfronten im Shaker-Stil, grauen Schränken, Küchenrückwand in Weiß, Rückwand aus Metrofliesen, Speckstein-Arbeitsplatte, Küchengeräten aus Edelstahl, Schieferboden und braunem Boden in Boston

Kitchen with custom steel cabinets and pallet wood inserts
Photography by Lynn Donaldson
Große, Offene, Zweizeilige Industrial Küche mit Schränken im Used-Look, Küchengeräten aus Edelstahl, Kücheninsel, Doppelwaschbecken, Arbeitsplatte aus Recyclingglas, Küchenrückwand in Metallic, Betonboden und offenen Schränken in Sonstige
Große, Offene, Zweizeilige Industrial Küche mit Schränken im Used-Look, Küchengeräten aus Edelstahl, Kücheninsel, Doppelwaschbecken, Arbeitsplatte aus Recyclingglas, Küchenrückwand in Metallic, Betonboden und offenen Schränken in Sonstige
Finden Sie den richtigen Experten für Ihr Projekt
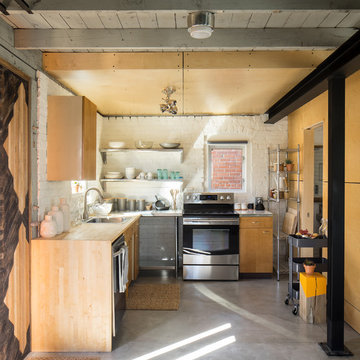
www.davidlauerphotography.com
Kleine Industrial Küche ohne Insel in L-Form mit Arbeitsplatte aus Holz, Küchengeräten aus Edelstahl, Betonboden, Einbauwaschbecken, offenen Schränken und Küchenrückwand in Weiß in Denver
Kleine Industrial Küche ohne Insel in L-Form mit Arbeitsplatte aus Holz, Küchengeräten aus Edelstahl, Betonboden, Einbauwaschbecken, offenen Schränken und Küchenrückwand in Weiß in Denver
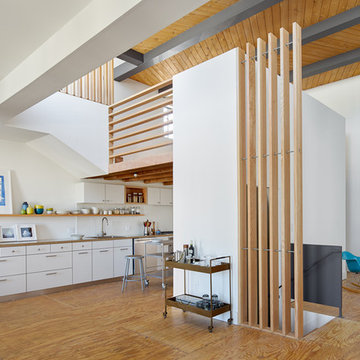
Interior remodel to four 1,900sf penthouse apartments to re-position them in the market as boutique short-term rental units. Improvements include new kitchen and bathrooms and new finishes throughout. This project was published as the Kitchen of the Week in Remodelista June, 2016.
Photography by Eric Staudenmaier.

U-shaped industrial style kitchen with stainless steel cabinets, backsplash, and floating shelves. Restaurant grade appliances with center worktable. Heart pine wood flooring in a modern farmhouse style home on a ranch in Idaho. Photo by Tory Taglio Photography
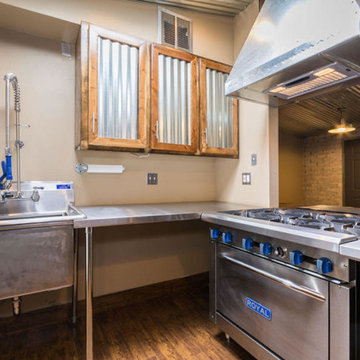
Offene, Mittelgroße Industrial Küche in U-Form mit Landhausspüle, Glasfronten, hellen Holzschränken, Edelstahl-Arbeitsplatte, Küchengeräten aus Edelstahl, braunem Holzboden und Kücheninsel in Phoenix

Our clients came to us looking to remodel their condo. They wanted to use this second space as a studio for their parents and guests when they came to visit. Our client found the space to be extremely outdated and wanted to complete a remodel, including new plumbing and electrical. The condo is in an Art-Deco building and the owners wanted to stay with the same style. The cabinet doors in the kitchen were reclaimed wood from a salvage yard. In the bathroom we kept a classic, clean design.
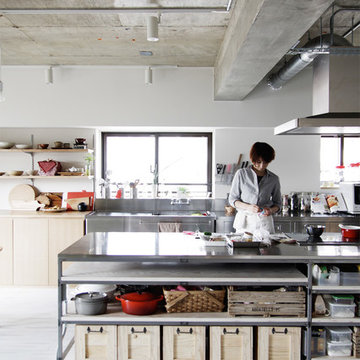
Industrial Küche mit flächenbündigen Schrankfronten, Edelstahl-Arbeitsplatte und Kücheninsel in Nagoya
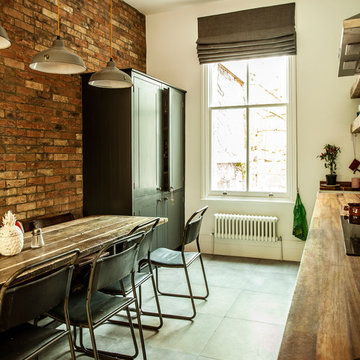
British Standard tall cupboard is painted in 'Charcoal' by Dulux.
Iroko worktops are from British Standard.
Tourmaline ironmongery is only available from British Standard as part of a project; not sold separately.
All other furnishings, appliances and accessories were sourced separately by the client.
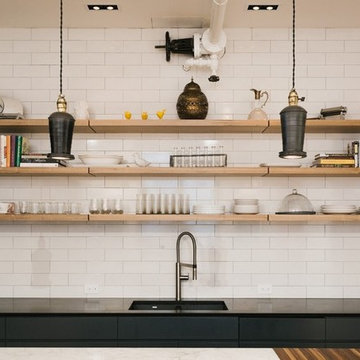
Daniel Shea
Mittelgroße Industrial Wohnküche in U-Form mit Unterbauwaschbecken, Küchenrückwand in Weiß, flächenbündigen Schrankfronten, schwarzen Schränken, Marmor-Arbeitsplatte, Rückwand aus Metrofliesen, Küchengeräten aus Edelstahl, hellem Holzboden und Kücheninsel in New York
Mittelgroße Industrial Wohnküche in U-Form mit Unterbauwaschbecken, Küchenrückwand in Weiß, flächenbündigen Schrankfronten, schwarzen Schränken, Marmor-Arbeitsplatte, Rückwand aus Metrofliesen, Küchengeräten aus Edelstahl, hellem Holzboden und Kücheninsel in New York
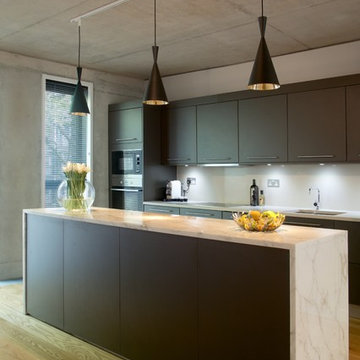
James Smith
Zweizeilige Industrial Küche mit Unterbauwaschbecken, flächenbündigen Schrankfronten, braunen Schränken, Küchenrückwand in Weiß, Küchengeräten aus Edelstahl, braunem Holzboden und Kücheninsel in London
Zweizeilige Industrial Küche mit Unterbauwaschbecken, flächenbündigen Schrankfronten, braunen Schränken, Küchenrückwand in Weiß, Küchengeräten aus Edelstahl, braunem Holzboden und Kücheninsel in London

Paul Craig ©Paul Craig 2014 All Rights Reserved. Interior Design - Trunk Creative
Kleine Industrial Küche ohne Insel in U-Form mit Doppelwaschbecken, flächenbündigen Schrankfronten, Edelstahlfronten, Betonarbeitsplatte, Küchenrückwand in Weiß, Rückwand aus Metrofliesen und Küchengeräten aus Edelstahl in London
Kleine Industrial Küche ohne Insel in U-Form mit Doppelwaschbecken, flächenbündigen Schrankfronten, Edelstahlfronten, Betonarbeitsplatte, Küchenrückwand in Weiß, Rückwand aus Metrofliesen und Küchengeräten aus Edelstahl in London
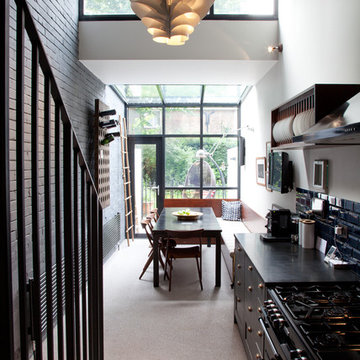
The kitchen has a stone resin floor, a good option to concrete flooring, as it is more durable and requires less maintenance. As the building is long and narrow the kitchen is contained to one side, and is packed with wall storage.
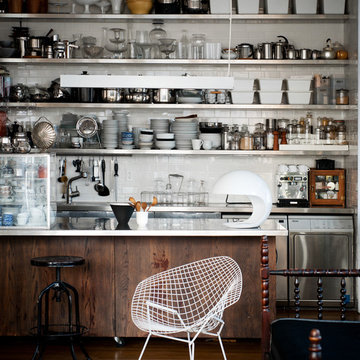
Andrea Ferrari http://www.andreaferraristudio.com
Industrial Küche mit integriertem Waschbecken und Edelstahl-Arbeitsplatte in New York
Industrial Küche mit integriertem Waschbecken und Edelstahl-Arbeitsplatte in New York
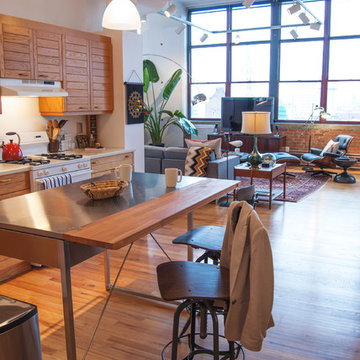
The first impression upon entering Daniel Shapiro's apartment is of a well-balanced interplay between periods and materials. “I have always wanted to live in a loft space”, Shapiro explains, “and I wanted an authentic loft, with an industrial feel that didn't seem manufactured or new.”
Vintage Toledo Barstools from Restoration Hardware contrast the minimal edge of the stainless steel island. Placed immediately beyond the entrance, the stool’s style offers a hint of the industrial nature of the space.
Photo: Adrienne M DeRosa © 2012 Houzz
Design: KEA Design
Industrial Küchen Ideen und Design

This project was a long labor of love. The clients adored this eclectic farm home from the moment they first opened the front door. They knew immediately as well that they would be making many careful changes to honor the integrity of its old architecture. The original part of the home is a log cabin built in the 1700’s. Several additions had been added over time. The dark, inefficient kitchen that was in place would not serve their lifestyle of entertaining and love of cooking well at all. Their wish list included large pro style appliances, lots of visible storage for collections of plates, silverware, and cookware, and a magazine-worthy end result in terms of aesthetics. After over two years into the design process with a wonderful plan in hand, construction began. Contractors experienced in historic preservation were an important part of the project. Local artisans were chosen for their expertise in metal work for one-of-a-kind pieces designed for this kitchen – pot rack, base for the antique butcher block, freestanding shelves, and wall shelves. Floor tile was hand chipped for an aged effect. Old barn wood planks and beams were used to create the ceiling. Local furniture makers were selected for their abilities to hand plane and hand finish custom antique reproduction pieces that became the island and armoire pantry. An additional cabinetry company manufactured the transitional style perimeter cabinetry. Three different edge details grace the thick marble tops which had to be scribed carefully to the stone wall. Cable lighting and lamps made from old concrete pillars were incorporated. The restored stone wall serves as a magnificent backdrop for the eye- catching hood and 60” range. Extra dishwasher and refrigerator drawers, an extra-large fireclay apron sink along with many accessories enhance the functionality of this two cook kitchen. The fabulous style and fun-loving personalities of the clients shine through in this wonderful kitchen. If you don’t believe us, “swing” through sometime and see for yourself! Matt Villano Photography
8
