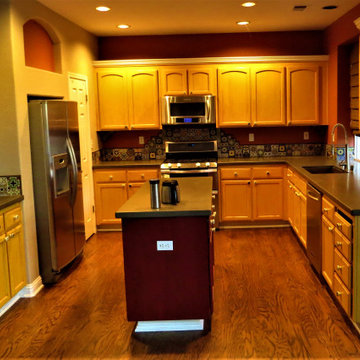Holzfarbene Industrial Küchen Ideen und Design
Suche verfeinern:
Budget
Sortieren nach:Heute beliebt
21 – 40 von 204 Fotos

Photography by Eduard Hueber / archphoto
North and south exposures in this 3000 square foot loft in Tribeca allowed us to line the south facing wall with two guest bedrooms and a 900 sf master suite. The trapezoid shaped plan creates an exaggerated perspective as one looks through the main living space space to the kitchen. The ceilings and columns are stripped to bring the industrial space back to its most elemental state. The blackened steel canopy and blackened steel doors were designed to complement the raw wood and wrought iron columns of the stripped space. Salvaged materials such as reclaimed barn wood for the counters and reclaimed marble slabs in the master bathroom were used to enhance the industrial feel of the space.
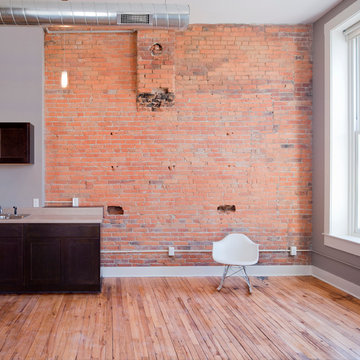
Photo by Tara Maurer, ASK Studio
Offene, Einzeilige, Kleine Industrial Küche ohne Insel mit Einbauwaschbecken, Schrankfronten mit vertiefter Füllung, Laminat-Arbeitsplatte, schwarzen Elektrogeräten, hellem Holzboden und dunklen Holzschränken in Sonstige
Offene, Einzeilige, Kleine Industrial Küche ohne Insel mit Einbauwaschbecken, Schrankfronten mit vertiefter Füllung, Laminat-Arbeitsplatte, schwarzen Elektrogeräten, hellem Holzboden und dunklen Holzschränken in Sonstige
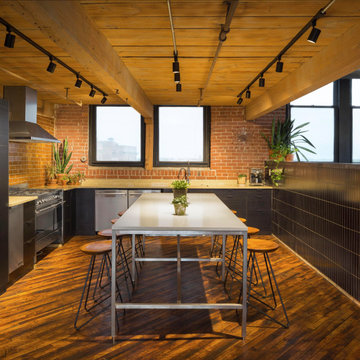
This kitchen's warm neutral brick backsplash amplifies the industrial style of the space.
DESIGN
Foreground Design
PHOTOS
Anthony White
INSTALLER
Printfresh
Tile Shown: Glazed Thin Brick in Columbia Plateau
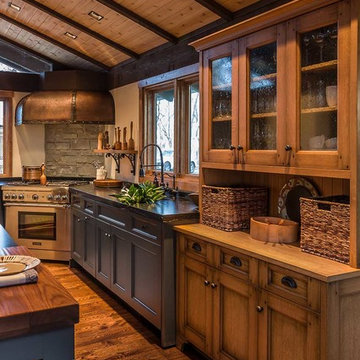
Hutch in quartersawn oak.
Geräumige Industrial Wohnküche in U-Form mit Unterbauwaschbecken, flächenbündigen Schrankfronten, grünen Schränken, Quarzit-Arbeitsplatte, Küchenrückwand in Grau, Rückwand aus Stein, Küchengeräten aus Edelstahl, braunem Holzboden, Kücheninsel und braunem Boden in Chicago
Geräumige Industrial Wohnküche in U-Form mit Unterbauwaschbecken, flächenbündigen Schrankfronten, grünen Schränken, Quarzit-Arbeitsplatte, Küchenrückwand in Grau, Rückwand aus Stein, Küchengeräten aus Edelstahl, braunem Holzboden, Kücheninsel und braunem Boden in Chicago
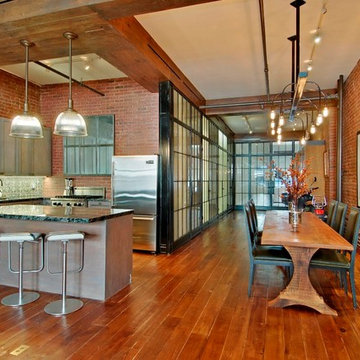
VHT Studios
Industrial Wohnküche in L-Form mit Schrankfronten im Shaker-Stil, hellen Holzschränken, Küchenrückwand in Grau und Küchengeräten aus Edelstahl in Chicago
Industrial Wohnküche in L-Form mit Schrankfronten im Shaker-Stil, hellen Holzschränken, Küchenrückwand in Grau und Küchengeräten aus Edelstahl in Chicago
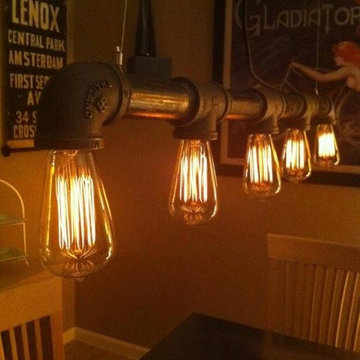
Great Industrial pipe lamp / chandelier. Available with different quantity of lights.
Industrial Küche in Montreal
Industrial Küche in Montreal
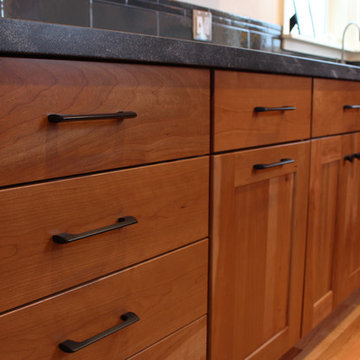
Cherry Cabinets add depth and warmth to the space. A light and dark grain pattern to fall in love with, just like the tall Redwood trees outside.
Photos by Nicolette Jarquin
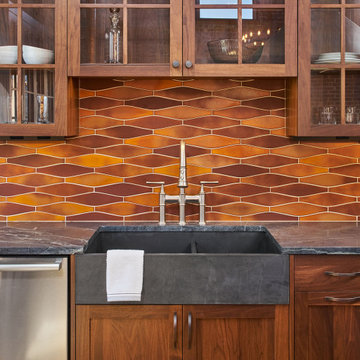
The "Dream of the '90s" was alive in this industrial loft condo before Neil Kelly Portland Design Consultant Erika Altenhofen got her hands on it. The 1910 brick and timber building was converted to condominiums in 1996. No new roof penetrations could be made, so we were tasked with creating a new kitchen in the existing footprint. Erika's design and material selections embrace and enhance the historic architecture, bringing in a warmth that is rare in industrial spaces like these. Among her favorite elements are the beautiful black soapstone counter tops, the RH medieval chandelier, concrete apron-front sink, and Pratt & Larson tile backsplash
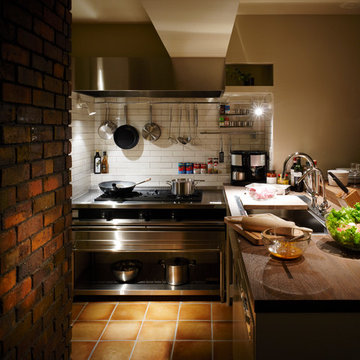
craft
Offene Industrial Küche ohne Insel in L-Form mit Arbeitsplatte aus Holz, Küchenrückwand in Weiß, Rückwand aus Stäbchenfliesen, Küchengeräten aus Edelstahl, Einbauwaschbecken und Terrakottaboden in Tokio Peripherie
Offene Industrial Küche ohne Insel in L-Form mit Arbeitsplatte aus Holz, Küchenrückwand in Weiß, Rückwand aus Stäbchenfliesen, Küchengeräten aus Edelstahl, Einbauwaschbecken und Terrakottaboden in Tokio Peripherie
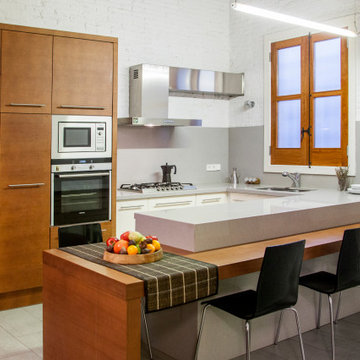
Cocina integrada de muebles lacados y rechapados en cerezo. Mobiliario VRC Cocinas
Industrial Küche in Barcelona
Industrial Küche in Barcelona
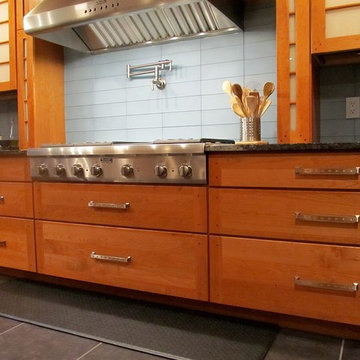
Geschlossene, Mittelgroße Industrial Küche in U-Form mit Unterbauwaschbecken, flächenbündigen Schrankfronten, hellbraunen Holzschränken, Granit-Arbeitsplatte, Küchenrückwand in Blau, Rückwand aus Glasfliesen, Küchengeräten aus Edelstahl, Porzellan-Bodenfliesen, Kücheninsel und grauem Boden in New York
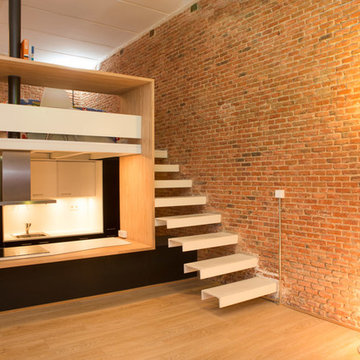
Yen Chen y Beriot, Bernaridin arquitectos
Offene, Zweizeilige, Mittelgroße Industrial Küche ohne Insel mit flächenbündigen Schrankfronten, schwarzen Schränken, Küchenrückwand in Weiß und braunem Holzboden in Madrid
Offene, Zweizeilige, Mittelgroße Industrial Küche ohne Insel mit flächenbündigen Schrankfronten, schwarzen Schränken, Küchenrückwand in Weiß und braunem Holzboden in Madrid
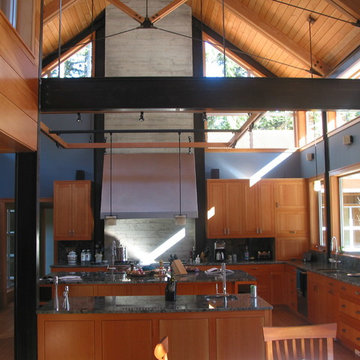
Industrial Küche mit Schrankfronten im Shaker-Stil, hellbraunen Holzschränken und Granit-Arbeitsplatte in Seattle
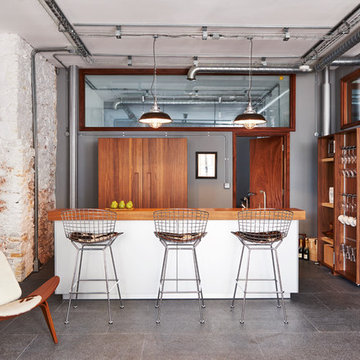
bulthaup b2 walnut kitchen cabinets with bulthaup b3 island. Photos by Nicholas Yarsley for www.sapphirespaces.co.uk
Zweizeilige Industrial Küche mit flächenbündigen Schrankfronten, hellbraunen Holzschränken, Arbeitsplatte aus Holz und Kücheninsel in Devon
Zweizeilige Industrial Küche mit flächenbündigen Schrankfronten, hellbraunen Holzschränken, Arbeitsplatte aus Holz und Kücheninsel in Devon
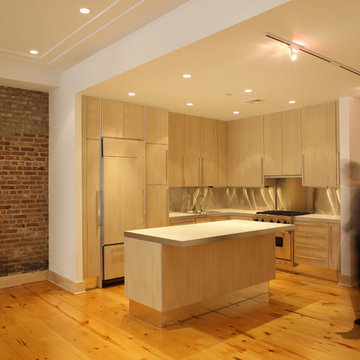
Offene, Kleine Industrial Küche in L-Form mit Einbauwaschbecken, flächenbündigen Schrankfronten, hellen Holzschränken, Betonarbeitsplatte, Elektrogeräten mit Frontblende, hellem Holzboden, Kücheninsel, beigem Boden und grauer Arbeitsplatte in New York

Mark Peters Photo
Offene, Einzeilige Industrial Küche mit flächenbündigen Schrankfronten, hellen Holzschränken und Küchengeräten aus Edelstahl in Sacramento
Offene, Einzeilige Industrial Küche mit flächenbündigen Schrankfronten, hellen Holzschränken und Küchengeräten aus Edelstahl in Sacramento
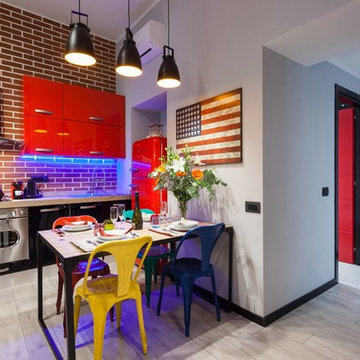
Stefano Roscetti
Kleine, Einzeilige Industrial Wohnküche mit Waschbecken, flächenbündigen Schrankfronten, roten Schränken, Arbeitsplatte aus Holz, Küchenrückwand in Rot und Küchengeräten aus Edelstahl in Rom
Kleine, Einzeilige Industrial Wohnküche mit Waschbecken, flächenbündigen Schrankfronten, roten Schränken, Arbeitsplatte aus Holz, Küchenrückwand in Rot und Küchengeräten aus Edelstahl in Rom
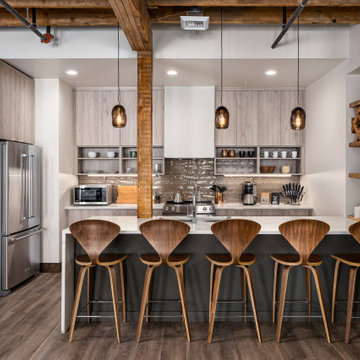
Mittelgroße, Offene Industrial Küche mit offenen Schränken, braunem Boden, weißer Arbeitsplatte, Unterbauwaschbecken, Rückwand aus Metrofliesen, Küchengeräten aus Edelstahl, Halbinsel, freigelegten Dachbalken und hellen Holzschränken in Sonstige
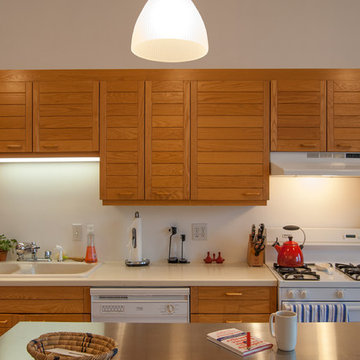
The warm tones of wooden cabinetry lend softness to the clean lines of the kitchen. Although the space receives only ambient natural light from the loft’s bank of windows, the stainless work table reflects to brighten the area from all angles. The frosted pendant lighting is a sweet interpretation of factory lighting, giving a nod to the building’s past without being cold.
Photo: Adrienne M DeRosa © 2012 Houzz
Design: KEA Design
Holzfarbene Industrial Küchen Ideen und Design
2
