Holzfarbene Industrial Küchen Ideen und Design
Suche verfeinern:
Budget
Sortieren nach:Heute beliebt
41 – 60 von 206 Fotos
1 von 3
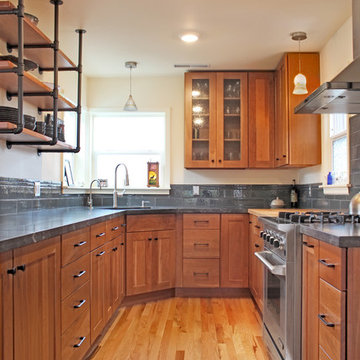
Less is more in this narrow kitchen. With a clean color palette, the open shelves (brilliantly built by the client) add an industrial style to a modernized farmhouse. The cherry cabinets give a warmth and vibrancy to the space, which reminds us of all of the beautiful Redwood trees on the mountains in the view from the sink.
Photos by Nicolette Jarquin
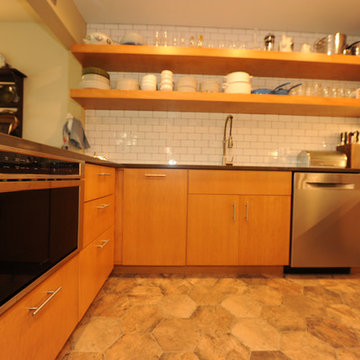
Geschlossene, Große Industrial Küche mit Unterbauwaschbecken, flächenbündigen Schrankfronten, hellbraunen Holzschränken, Granit-Arbeitsplatte, Küchenrückwand in Weiß, Rückwand aus Metrofliesen, Küchengeräten aus Edelstahl und Kücheninsel in Cleveland
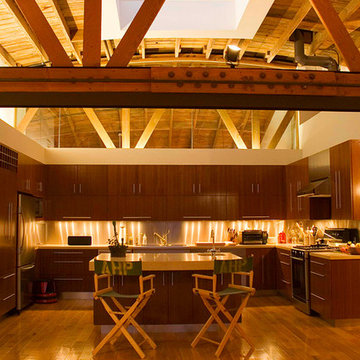
A large skylight provides a break in the expansive barrel ceiling and sheds plenty of natural light onto the kitchen area.
Industrial Küche in Los Angeles
Industrial Küche in Los Angeles
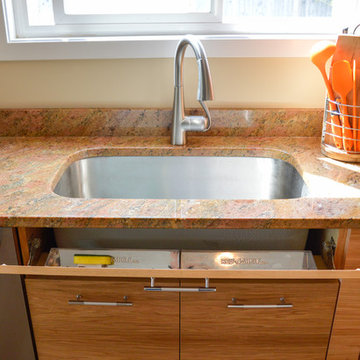
Kris Marie Photography
Kleine Industrial Wohnküche ohne Insel in L-Form mit flächenbündigen Schrankfronten, hellbraunen Holzschränken und Küchengeräten aus Edelstahl in Boston
Kleine Industrial Wohnküche ohne Insel in L-Form mit flächenbündigen Schrankfronten, hellbraunen Holzschränken und Küchengeräten aus Edelstahl in Boston
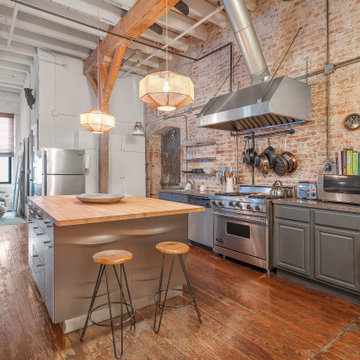
Zweizeilige Industrial Küche mit profilierten Schrankfronten, grauen Schränken, Küchenrückwand in Rot, Rückwand aus Backstein, Küchengeräten aus Edelstahl, dunklem Holzboden, Kücheninsel, braunem Boden und brauner Arbeitsplatte in New York
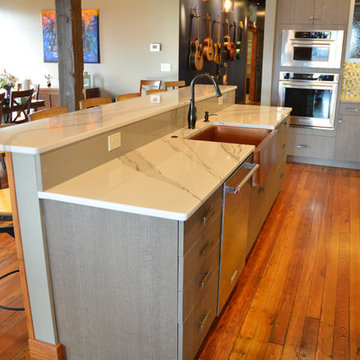
Originally a two-story piano bar, this space was carefully converted by its new owner into an amazing urban loft. The industrial style kitchen design sits at the center of the space, as part of an open plan kitchen/dining/living area. Our designer, Julie Johnson, worked with the owner to create a comfortable living area paired with edgy industrial features, such as the exposed brick, wood beams, and ducting. Personal touches give the room its unique personality, including an original bar refrigerator and guitar collection hanging in the hallway. The revitalized kitchen incorporated a 36" wide gas cooktop, along with a Native Trails copper farmhouse sink. Flat panel Bellmont Cabinetry kitchen cabinets naturally complement the exposed brick, and pair beautifully with the MSI glass mosaic backsplash, MSI perimeter countertop, and Cambria island countertop. Every detail enhances this kitchen design, including the seeded glass cabinet doors, and undercabinet and undercounter lighting.
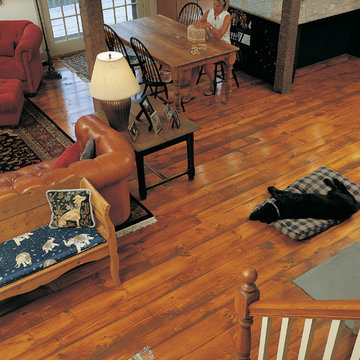
Wide Plank Eastern White Pine Flooring with a Hit or Miss Surface.
Geräumige Industrial Wohnküche in L-Form mit profilierten Schrankfronten, hellbraunen Holzschränken, Granit-Arbeitsplatte, Küchenrückwand in Weiß, Rückwand aus Metrofliesen, braunem Holzboden und Kücheninsel in Boston
Geräumige Industrial Wohnküche in L-Form mit profilierten Schrankfronten, hellbraunen Holzschränken, Granit-Arbeitsplatte, Küchenrückwand in Weiß, Rückwand aus Metrofliesen, braunem Holzboden und Kücheninsel in Boston
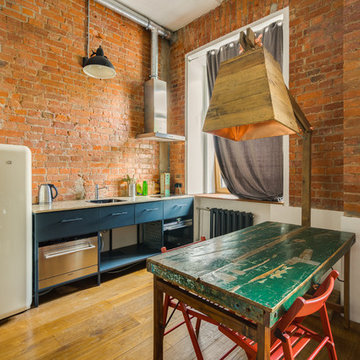
Industrial Küche ohne Insel mit Unterbauwaschbecken, flächenbündigen Schrankfronten, blauen Schränken, Küchenrückwand in Braun und braunem Boden in Moskau
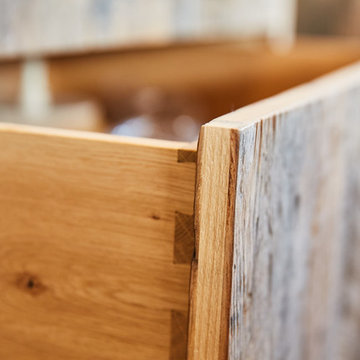
Photo Credits: Sean Knott
Offene, Große Industrial Küche mit Unterbauwaschbecken, flächenbündigen Schrankfronten, hellbraunen Holzschränken, Zink-Arbeitsplatte, Küchenrückwand in Grau, Küchengeräten aus Edelstahl, Betonboden, Halbinsel, grauem Boden und grauer Arbeitsplatte in Sonstige
Offene, Große Industrial Küche mit Unterbauwaschbecken, flächenbündigen Schrankfronten, hellbraunen Holzschränken, Zink-Arbeitsplatte, Küchenrückwand in Grau, Küchengeräten aus Edelstahl, Betonboden, Halbinsel, grauem Boden und grauer Arbeitsplatte in Sonstige
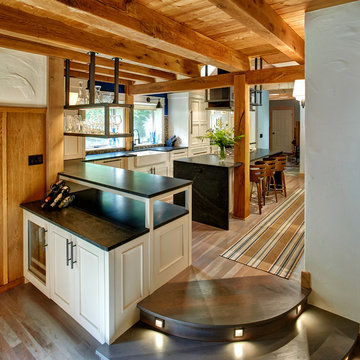
Eclectic industrial craftsman- glazed gray cherry floors, white flat panel cabinetry- remodel- Formerly Cherry cabinetry, Terricota floors and pumpkin colored Adobe walls
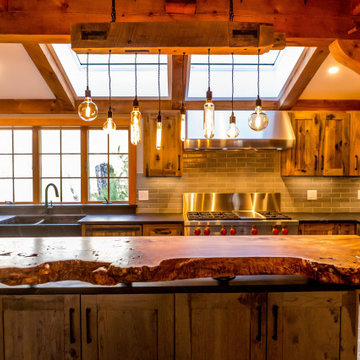
Our Clients came to us with a clear vision for a chef’s kitchen designed with both entertaining and family nights in mind. Home brewers and beer aficionados, our Clients were also inspired by the tasting rooms they had visited. The resulting space is a truly custom, one-of-a-kind kitchen that is a heady brew of natural materials, warm rustic touches and edgier industrial elements.
Natural and stained hickory cabinetry, as well as a bleeding hex tile pattern, are used to define food prep and entertaining areas of the kitchen. The space is further delineated by a bar-height, raw-edge magnolia slab that floats above a soapstone-topped island. Edison bulbs, commercial-grade kitchen appliances, reclaimed wood and rebar round out a diverse material selection.
A final project requirement was two taps for draught beer on demand. We were happy to oblige. An adjacent peninsula houses a kegerator (and wine fridge), as well as barware. Cheers!
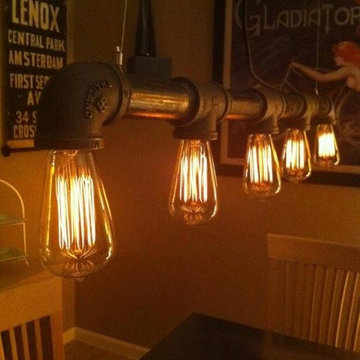
Great Industrial pipe lamp / chandelier. Available with different quantity of lights.
Industrial Küche in Montreal
Industrial Küche in Montreal
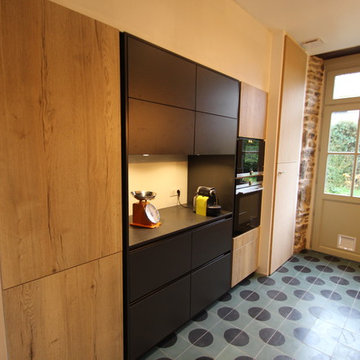
Cuisines Et Tendances
Geschlossene, Zweizeilige, Mittelgroße Industrial Küche mit integriertem Waschbecken, flächenbündigen Schrankfronten, schwarzen Schränken, Granit-Arbeitsplatte, Küchenrückwand in Schwarz, schwarzen Elektrogeräten, Zementfliesen für Boden, türkisem Boden und schwarzer Arbeitsplatte in Rennes
Geschlossene, Zweizeilige, Mittelgroße Industrial Küche mit integriertem Waschbecken, flächenbündigen Schrankfronten, schwarzen Schränken, Granit-Arbeitsplatte, Küchenrückwand in Schwarz, schwarzen Elektrogeräten, Zementfliesen für Boden, türkisem Boden und schwarzer Arbeitsplatte in Rennes
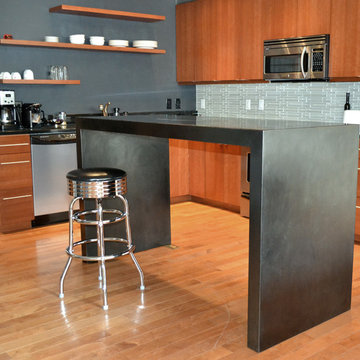
This modern kitchen island is made from plate steel with a black wax patina. The clean lines are due to a hidden-weld, sanded construction.
Mittelgroße Industrial Wohnküche in L-Form mit hellbraunen Holzschränken, Küchenrückwand in Blau, Küchengeräten aus Edelstahl, hellem Holzboden, Kücheninsel, flächenbündigen Schrankfronten und Rückwand aus Keramikfliesen in Denver
Mittelgroße Industrial Wohnküche in L-Form mit hellbraunen Holzschränken, Küchenrückwand in Blau, Küchengeräten aus Edelstahl, hellem Holzboden, Kücheninsel, flächenbündigen Schrankfronten und Rückwand aus Keramikfliesen in Denver
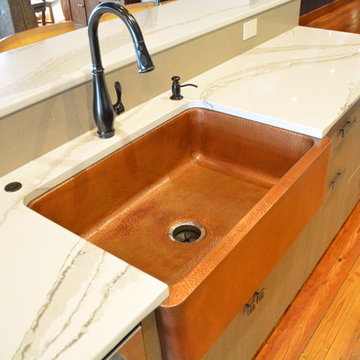
Originally a two-story piano bar, this space was carefully converted by its new owner into an amazing urban loft. The industrial style kitchen design sits at the center of the space, as part of an open plan kitchen/dining/living area. Our designer, Julie Johnson, worked with the owner to create a comfortable living area paired with edgy industrial features, such as the exposed brick, wood beams, and ducting. Personal touches give the room its unique personality, including an original bar refrigerator and guitar collection hanging in the hallway. The revitalized kitchen incorporated a 36" wide gas cooktop, along with a Native Trails copper farmhouse sink. Flat panel Bellmont Cabinetry kitchen cabinets naturally complement the exposed brick, and pair beautifully with the MSI glass mosaic backsplash, MSI perimeter countertop, and Cambria island countertop. Every detail enhances this kitchen design, including the seeded glass cabinet doors, and undercabinet and undercounter lighting.
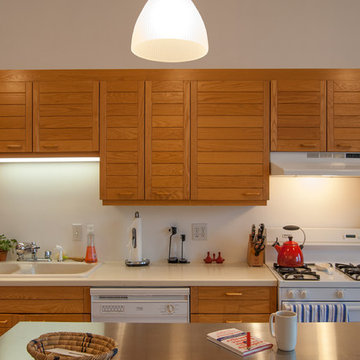
The warm tones of wooden cabinetry lend softness to the clean lines of the kitchen. Although the space receives only ambient natural light from the loft’s bank of windows, the stainless work table reflects to brighten the area from all angles. The frosted pendant lighting is a sweet interpretation of factory lighting, giving a nod to the building’s past without being cold.
Photo: Adrienne M DeRosa © 2012 Houzz
Design: KEA Design
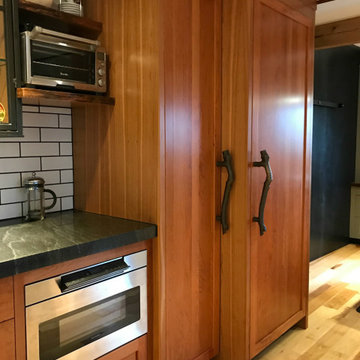
This kitchen was designed around two artisans who are known in the industry for their beautiful stone sculpture work; and were looking for a kitchen remodel to reflect their eclectic style. Custom cabinetry and live-edge desk top by River Woodcraft. Beautiful granite and island by the homeowners themselves. Features natural cherry & painted cabinets, glass and metal cabinets, blackened steel wall and live-edge floating shelves.
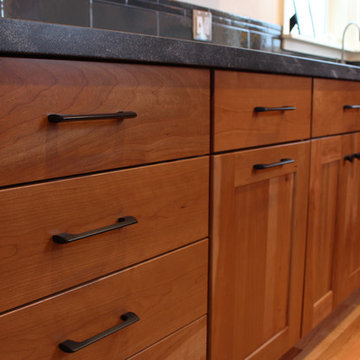
Cherry Cabinets add depth and warmth to the space. A light and dark grain pattern to fall in love with, just like the tall Redwood trees outside.
Photos by Nicolette Jarquin
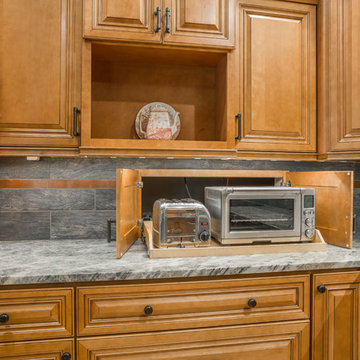
Snohomish Home
Designed by Gary Hartz @ http://www.kitchensforcooksonline.com/
Countertops fabricated by ProGranite
Island Material: Fusion 3cm Polished Granite
Perimeter: Cielo 3cm Polished Quartzite
with Eased edge
Holzfarbene Industrial Küchen Ideen und Design
3