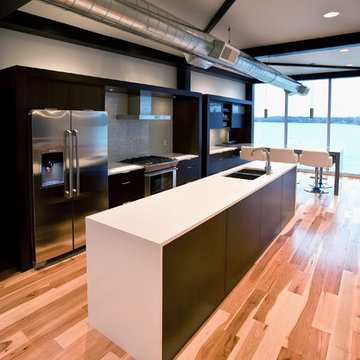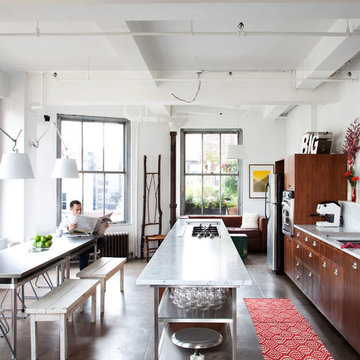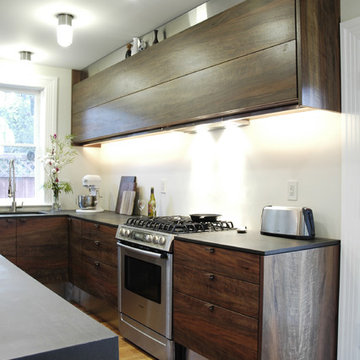Industrial Küchen Ideen und Design
Suche verfeinern:
Budget
Sortieren nach:Heute beliebt
1 – 20 von 52 Fotos

This project encompasses the renovation of two aging metal warehouses located on an acre just North of the 610 loop. The larger warehouse, previously an auto body shop, measures 6000 square feet and will contain a residence, art studio, and garage. A light well puncturing the middle of the main residence brightens the core of the deep building. The over-sized roof opening washes light down three masonry walls that define the light well and divide the public and private realms of the residence. The interior of the light well is conceived as a serene place of reflection while providing ample natural light into the Master Bedroom. Large windows infill the previous garage door openings and are shaded by a generous steel canopy as well as a new evergreen tree court to the west. Adjacent, a 1200 sf building is reconfigured for a guest or visiting artist residence and studio with a shared outdoor patio for entertaining. Photo by Peter Molick, Art by Karin Broker

A machined hood, custom stainless cabinetry and exposed ducting harkens to a commercial vibe. The 5'x10' marble topped island wears many hats. It serves as a large work surface, tons of storage, informal seating, and a visual line that separates the eating and cooking areas.
Photo by Lincoln Barber
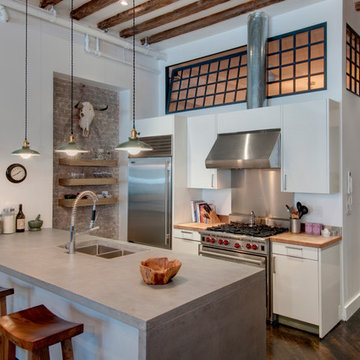
J. Asnes
Zweizeilige Industrial Küche mit Betonarbeitsplatte, Küchengeräten aus Edelstahl, Doppelwaschbecken, flächenbündigen Schrankfronten und weißen Schränken in New York
Zweizeilige Industrial Küche mit Betonarbeitsplatte, Küchengeräten aus Edelstahl, Doppelwaschbecken, flächenbündigen Schrankfronten und weißen Schränken in New York
Finden Sie den richtigen Experten für Ihr Projekt
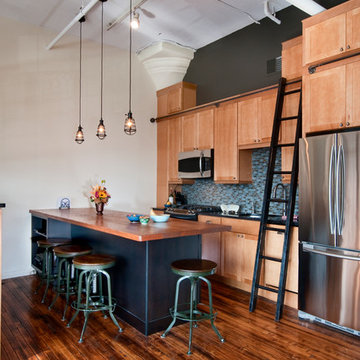
This kitchen is has many uses and has "lofty goals". It is a kitchen, and office with full computer cabinetry, a storage space with ladder/rail access, and a conference table. It also provides a break from the kitchen to the sleeping area.
Fred Forbes Photogroupe

Photo:KAI HIRATA
Zweizeilige Industrial Küche ohne Insel mit integriertem Waschbecken, flächenbündigen Schrankfronten, Edelstahlfronten, Edelstahl-Arbeitsplatte, Küchenrückwand in Weiß, Küchengeräten aus Edelstahl, Rückwand aus Stäbchenfliesen, Schieferboden und schwarzem Boden in Tokio
Zweizeilige Industrial Küche ohne Insel mit integriertem Waschbecken, flächenbündigen Schrankfronten, Edelstahlfronten, Edelstahl-Arbeitsplatte, Küchenrückwand in Weiß, Küchengeräten aus Edelstahl, Rückwand aus Stäbchenfliesen, Schieferboden und schwarzem Boden in Tokio
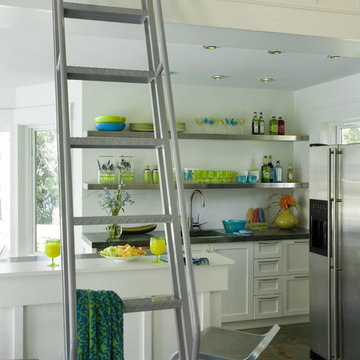
Renovated to accommodate a family of eight, this oceanfront home proudly overlooks the gateway to Marblehead Neck. This renovation preserves and highlights the character and charm of the existing circa 1900 gambrel while providing comfortable living for this large family. The finished product is a unique combination of fresh traditional, as exemplified by the contrast of the pool house interior and exterior.
Photo Credit: Eric Roth
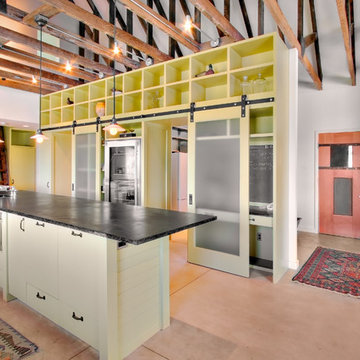
JAS Design-Build
Industrial Küche mit Küchengeräten aus Edelstahl, flächenbündigen Schrankfronten und gelben Schränken in Seattle
Industrial Küche mit Küchengeräten aus Edelstahl, flächenbündigen Schrankfronten und gelben Schränken in Seattle

Dark floors ground the space while soaring curved ceilings bounce light throughout. The low cost,. high impact kitchen was designed to recede, creating a wide open home available for entertaining. Steel shelves anchored to the header above provide ample storage for fine glassware. The rolling island can be positioned as required.
photography by Tyler Mallory www.tylermallory.com
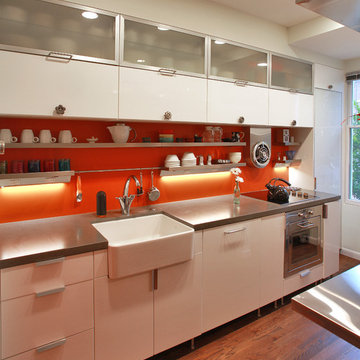
Photo by Kenneth M Wyner Phototgraphy
Industrial Küche mit Landhausspüle, Küchengeräten aus Edelstahl, flächenbündigen Schrankfronten, weißen Schränken und Küchenrückwand in Orange in Washington, D.C.
Industrial Küche mit Landhausspüle, Küchengeräten aus Edelstahl, flächenbündigen Schrankfronten, weißen Schränken und Küchenrückwand in Orange in Washington, D.C.
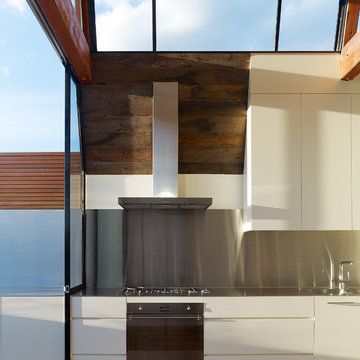
Light floods in the living level, via clerestory glazing between the reclaimed trusses. The Kitchen & Dining area connects effortlessly to the rooftop terrace. Photo: Peter Bennetts
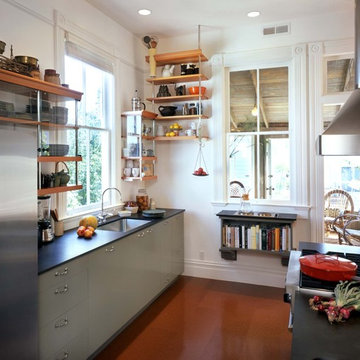
Kitchen island with suspended shelves above. Photos by Linda Svendsen.
Industrial Küche mit Küchengeräten aus Edelstahl, Waschbecken und offenen Schränken in San Francisco
Industrial Küche mit Küchengeräten aus Edelstahl, Waschbecken und offenen Schränken in San Francisco
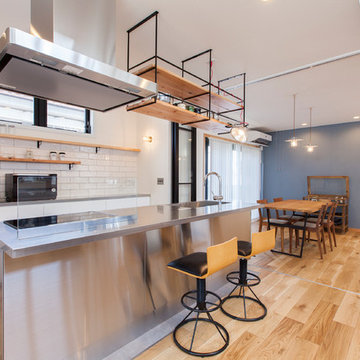
Industrial Wohnküche mit integriertem Waschbecken, Edelstahl-Arbeitsplatte, Küchenrückwand in Weiß, Rückwand aus Metrofliesen, hellem Holzboden und Kücheninsel in Sonstige
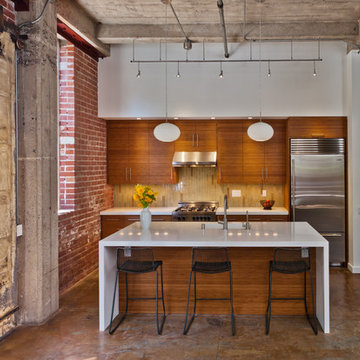
AlterECO modern bamboo kitchen cabinetry in eclectic Oakland loft. Remodel by Buddy Williams, Williams Architecture. Photo by Emily Hagopian Photography.
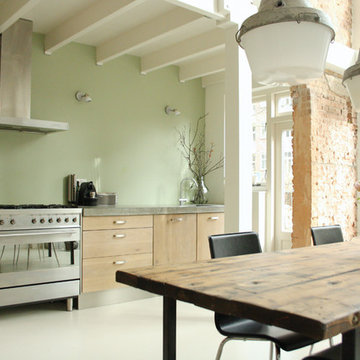
Photo: Holly Marder © 2013 Houzz
Industrial Küche mit flächenbündigen Schrankfronten und Küchengeräten aus Edelstahl in Amsterdam
Industrial Küche mit flächenbündigen Schrankfronten und Küchengeräten aus Edelstahl in Amsterdam

Photography by Eduard Hueber / archphoto
North and south exposures in this 3000 square foot loft in Tribeca allowed us to line the south facing wall with two guest bedrooms and a 900 sf master suite. The trapezoid shaped plan creates an exaggerated perspective as one looks through the main living space space to the kitchen. The ceilings and columns are stripped to bring the industrial space back to its most elemental state. The blackened steel canopy and blackened steel doors were designed to complement the raw wood and wrought iron columns of the stripped space. Salvaged materials such as reclaimed barn wood for the counters and reclaimed marble slabs in the master bathroom were used to enhance the industrial feel of the space.
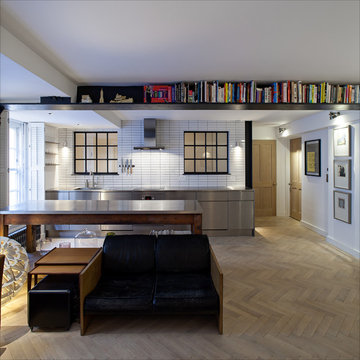
Peter Landers Photography
Einzeilige Industrial Küche mit Edelstahl-Arbeitsplatte in London
Einzeilige Industrial Küche mit Edelstahl-Arbeitsplatte in London
Industrial Küchen Ideen und Design
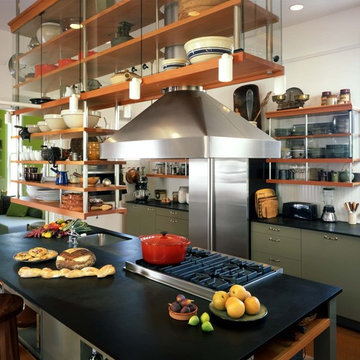
Kitchen island with suspended shelves above. Photos by Linda Svendsen.
Zweizeilige Industrial Küche mit Küchengeräten aus Edelstahl, offenen Schränken und grünen Schränken in San Francisco
Zweizeilige Industrial Küche mit Küchengeräten aus Edelstahl, offenen Schränken und grünen Schränken in San Francisco
1
