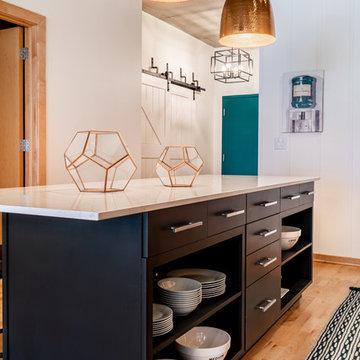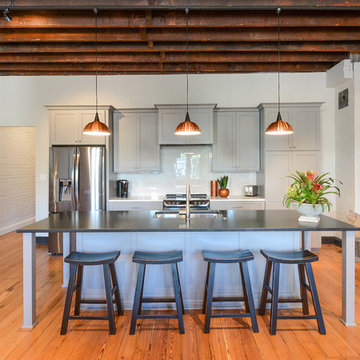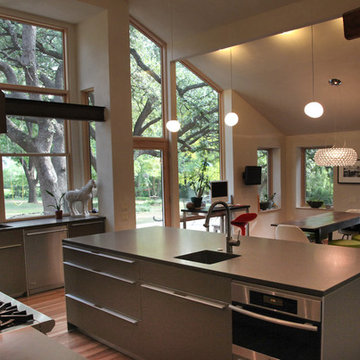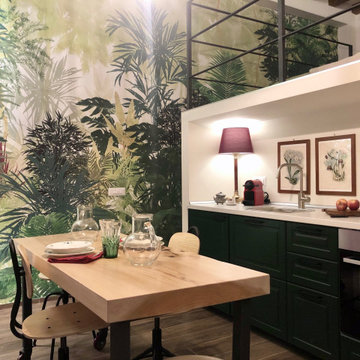Industrial Küchen mit braunem Boden Ideen und Design
Suche verfeinern:
Budget
Sortieren nach:Heute beliebt
1 – 20 von 2.572 Fotos
1 von 3

Zwei freistehende Hochschränke erweitern den b1-Korpus in der Nische und die freistehende Kochinsel und lassen so die kleine Kochnische großzügig wirken.
Foto: Martin Tervoort

Kleine Industrial Wohnküche in L-Form mit Einbauwaschbecken, Schrankfronten mit vertiefter Füllung, schwarzen Schränken, Arbeitsplatte aus Holz, Küchenrückwand in Weiß, Rückwand aus Keramikfliesen, bunten Elektrogeräten, braunem Holzboden, Kücheninsel, braunem Boden und brauner Arbeitsplatte in Kolumbus

Cocina formada por un lineal con columnas, donde queda oculta una parte de la zona de trabajo y parte del almacenaje.
Dispone de isla de 3 metros de largo con zona de cocción y campana decorativa, espacio de fregadera y barra.
La cocina está integrada dentro del salón-comedor y con salida directa al patio.

Кухня в лофт стиле, с островом. Фасады из массива и крашенного мдф, на металлических рамах. Использованы элементы закаленного армированного стекла и сетки.

Kleine Industrial Küche in L-Form mit Doppelwaschbecken, Schrankfronten im Shaker-Stil, schwarzen Schränken, Arbeitsplatte aus Holz, Küchengeräten aus Edelstahl, Kücheninsel, Küchenrückwand in Rot, Rückwand aus Backstein, hellem Holzboden, braunem Boden und weißer Arbeitsplatte in Miami

Large Kitchen Island Has Open and Concealed Storage.
The large island in this loft kitchen isn't only a place to eat, it offers valuable storage space. By removing doors and adding millwork, the island now has a mix of open and concealed storage. The island's black and white color scheme is nicely contrasted by the copper pendant lights above and the teal front door.

Zweizeilige Industrial Wohnküche mit Waschbecken, Schrankfronten im Shaker-Stil, grauen Schränken, Küchenrückwand in Weiß, Glasrückwand, Küchengeräten aus Edelstahl, braunem Holzboden, Kücheninsel und braunem Boden in Charleston

Originally a church and community centre, this Northside residence has been lovingly renovated by an enthusiastic young couple into a unique family home.
The design brief for this kitchen design was to create a larger than life industrial style kitchen that would not look lost in the enormous 8.3meter wide “assembly hall” area of this unassuming 1950’s suburban home. The inclusion of a large island that was proportionate to the space was a must have for the family.
The collation of different materials, textures and design features in this kitchen blend to create a functional, family-friendly, industrial style kitchen design that feels warm and inviting and entirely at home in its surroundings.
The clients desire for dark charcoal colour cabinetry is softened with the use of the ‘Bluegrass’ colour cabinets under the rough finish solid wood island bench. The sleek black handles on the island contrast the Bluegrass cabinet colour while tying the island in with the handless charcoal colour cabinets on the back wall.
With limited above bench wall space, the majority of storage is accommodated in 50-65kg capacity soft closing drawers under deep benchtops maximising the storage potential of the area.
The 1meter wide appliance cabinet has ample storage for small appliances in tall deep drawers under bench height while a pair of pocket doors above bench level open to reveal bench space for a toaster and coffee machine with a microwave space and shelving above.
This kitchen design earned our designer Anne Ellard, a spot in the final of KBDI’s 2017 Designer Awards. Award winners will be announced at a Gala event in Adelaide later this year.
Now in its ninth year, the KBDi Designer Awards is a well-established and highly regarded national event on the Australian design calendar. The program recognises the professionalism and talent of Australian kitchen and bathroom designers.
What the clients said: ” The end result of our experience with Anne and Kitchens by Kathie is a space that people walk into and everyone says “Wow!”. As well as being great to look at, it’s a pleasure to use, the space has both great form and function. Anne was extremely responsive to any issues or concerns that cropped up during the design/build process which made the whole process much smoother and enjoyable. Thanks again Anne, we’re extremely happy with the result.”

дизайнер Евгения Разуваева
Offene, Einzeilige, Mittelgroße Industrial Küche mit Unterbauwaschbecken, flächenbündigen Schrankfronten, weißen Schränken, Mineralwerkstoff-Arbeitsplatte, Kücheninsel, Rückwand aus Backstein, Elektrogeräten mit Frontblende, Vinylboden und braunem Boden in Moskau
Offene, Einzeilige, Mittelgroße Industrial Küche mit Unterbauwaschbecken, flächenbündigen Schrankfronten, weißen Schränken, Mineralwerkstoff-Arbeitsplatte, Kücheninsel, Rückwand aus Backstein, Elektrogeräten mit Frontblende, Vinylboden und braunem Boden in Moskau

Zweizeilige, Große Industrial Wohnküche mit integriertem Waschbecken, flächenbündigen Schrankfronten, gelben Schränken, Edelstahl-Arbeitsplatte, bunter Rückwand, Rückwand aus Glasfliesen, Küchengeräten aus Edelstahl, Laminat, Kücheninsel und braunem Boden in London

Modern Bulthaup kitchen in a residence on Walnut Hill Lane in Dallas, TX
Große, Offene Industrial Küche in L-Form mit Unterbauwaschbecken, flächenbündigen Schrankfronten, grauen Schränken, Mineralwerkstoff-Arbeitsplatte, Küchengeräten aus Edelstahl, braunem Holzboden, Kücheninsel, braunem Boden, Küchenrückwand in Rot und Rückwand aus Glasfliesen in Dallas
Große, Offene Industrial Küche in L-Form mit Unterbauwaschbecken, flächenbündigen Schrankfronten, grauen Schränken, Mineralwerkstoff-Arbeitsplatte, Küchengeräten aus Edelstahl, braunem Holzboden, Kücheninsel, braunem Boden, Küchenrückwand in Rot und Rückwand aus Glasfliesen in Dallas

Black industrial farmhouse sink in kitchen island
Offene, Einzeilige Industrial Küche mit Landhausspüle, Schrankfronten mit vertiefter Füllung, schwarzen Schränken, Quarzwerkstein-Arbeitsplatte, Küchenrückwand in Weiß, Rückwand aus Keramikfliesen, Küchengeräten aus Edelstahl, braunem Holzboden, Kücheninsel, braunem Boden und weißer Arbeitsplatte in Huntington
Offene, Einzeilige Industrial Küche mit Landhausspüle, Schrankfronten mit vertiefter Füllung, schwarzen Schränken, Quarzwerkstein-Arbeitsplatte, Küchenrückwand in Weiß, Rückwand aus Keramikfliesen, Küchengeräten aus Edelstahl, braunem Holzboden, Kücheninsel, braunem Boden und weißer Arbeitsplatte in Huntington

StudioBell
Zweizeilige Industrial Küche ohne Insel mit Landhausspüle, flächenbündigen Schrankfronten, schwarzen Schränken, Küchenrückwand in Schwarz, dunklem Holzboden, braunem Boden und schwarzer Arbeitsplatte in Nashville
Zweizeilige Industrial Küche ohne Insel mit Landhausspüle, flächenbündigen Schrankfronten, schwarzen Schränken, Küchenrückwand in Schwarz, dunklem Holzboden, braunem Boden und schwarzer Arbeitsplatte in Nashville

Bernard Andre
Offene, Mittelgroße, Zweizeilige Industrial Küche mit flächenbündigen Schrankfronten, hellbraunen Holzschränken, Küchengeräten aus Edelstahl, dunklem Holzboden, Kücheninsel, Unterbauwaschbecken, Quarzwerkstein-Arbeitsplatte, Küchenrückwand in Weiß, Rückwand aus Metrofliesen und braunem Boden in San Francisco
Offene, Mittelgroße, Zweizeilige Industrial Küche mit flächenbündigen Schrankfronten, hellbraunen Holzschränken, Küchengeräten aus Edelstahl, dunklem Holzboden, Kücheninsel, Unterbauwaschbecken, Quarzwerkstein-Arbeitsplatte, Küchenrückwand in Weiß, Rückwand aus Metrofliesen und braunem Boden in San Francisco

Offene, Zweizeilige, Große Industrial Küche mit Doppelwaschbecken, flächenbündigen Schrankfronten, grauen Schränken, Quarzwerkstein-Arbeitsplatte, Küchenrückwand in Grau, schwarzen Elektrogeräten, hellem Holzboden, Kücheninsel, braunem Boden und grauer Arbeitsplatte in Auckland

The "Dream of the '90s" was alive in this industrial loft condo before Neil Kelly Portland Design Consultant Erika Altenhofen got her hands on it. The 1910 brick and timber building was converted to condominiums in 1996. No new roof penetrations could be made, so we were tasked with creating a new kitchen in the existing footprint. Erika's design and material selections embrace and enhance the historic architecture, bringing in a warmth that is rare in industrial spaces like these. Among her favorite elements are the beautiful black soapstone counter tops, the RH medieval chandelier, concrete apron-front sink, and Pratt & Larson tile backsplash

This apartment was converted into a beautiful studio apartment, just look at this kitchen! This gorgeous blue kitchen with a huge center island brings the place together before you even see anything else. The amazing studio lighting just makes the whole kitchen pop out of the picture like you're actually there!

Una piccola cucina in nicchia, abbinata alla carta da parati
Einzeilige, Kleine Industrial Wohnküche mit Einbauwaschbecken, profilierten Schrankfronten, grünen Schränken, Laminat-Arbeitsplatte, Porzellan-Bodenfliesen und braunem Boden in Mailand
Einzeilige, Kleine Industrial Wohnküche mit Einbauwaschbecken, profilierten Schrankfronten, grünen Schränken, Laminat-Arbeitsplatte, Porzellan-Bodenfliesen und braunem Boden in Mailand

This photo shows the exposed rafter ties and shiplap finish of the vaulted ceiling, a Dutch door and the spacious family room beyond. The room is bathed and light and has access to the driveway via the Dutch door, and to the grilling deck via sliders. RGH Construction, Allie Wood Design, In House Photography.

Кухня в лофт стиле, с островом. Фасады из массива и крашенного мдф, на металлических рамах. Использованы элементы закаленного армированного стекла и сетки.
Industrial Küchen mit braunem Boden Ideen und Design
1