Industrial Küchen mit Edelstahl-Arbeitsplatte Ideen und Design
Suche verfeinern:
Budget
Sortieren nach:Heute beliebt
21 – 40 von 1.038 Fotos
1 von 3
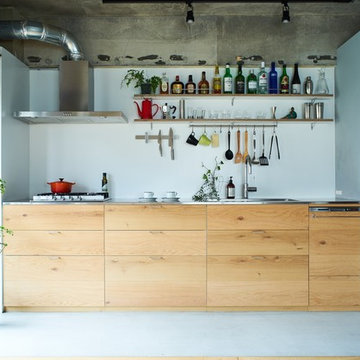
akihideMISHIMA
Offene, Einzeilige Industrial Küche mit Waschbecken, flächenbündigen Schrankfronten, hellbraunen Holzschränken, Edelstahl-Arbeitsplatte, Küchenrückwand in Weiß, Betonboden und grauem Boden in Sonstige
Offene, Einzeilige Industrial Küche mit Waschbecken, flächenbündigen Schrankfronten, hellbraunen Holzschränken, Edelstahl-Arbeitsplatte, Küchenrückwand in Weiß, Betonboden und grauem Boden in Sonstige
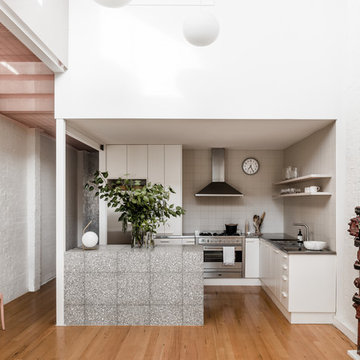
☛ Products: • St Mark (chair) ➤ Interior Designer: Folk Architects ➤ Architecture: Folk Architects ➤ Photo © Tom Blachford
Industrial Wohnküche in L-Form mit flächenbündigen Schrankfronten, weißen Schränken, Edelstahl-Arbeitsplatte, Küchenrückwand in Weiß, Küchengeräten aus Edelstahl, braunem Holzboden, Halbinsel und braunem Boden in Melbourne
Industrial Wohnküche in L-Form mit flächenbündigen Schrankfronten, weißen Schränken, Edelstahl-Arbeitsplatte, Küchenrückwand in Weiß, Küchengeräten aus Edelstahl, braunem Holzboden, Halbinsel und braunem Boden in Melbourne
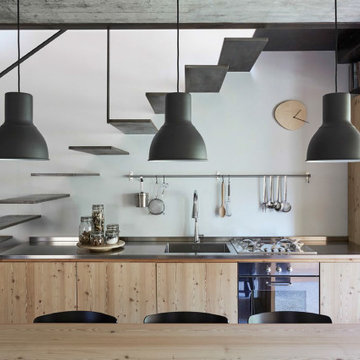
Einzeilige, Kleine Industrial Wohnküche ohne Insel mit integriertem Waschbecken, flächenbündigen Schrankfronten, beigen Schränken, Edelstahl-Arbeitsplatte, Elektrogeräten mit Frontblende und grauer Arbeitsplatte in Mailand
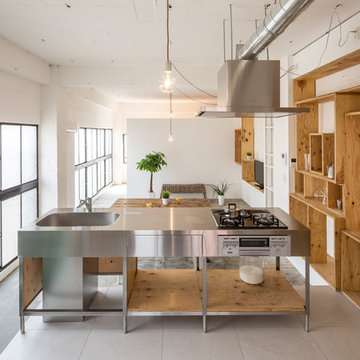
設計:BE-FUN DESIGN
写真:平井広行
Einzeilige Industrial Küche mit integriertem Waschbecken, Kassettenfronten, Edelstahlfronten, Edelstahl-Arbeitsplatte, Kücheninsel und grauem Boden in Tokio
Einzeilige Industrial Küche mit integriertem Waschbecken, Kassettenfronten, Edelstahlfronten, Edelstahl-Arbeitsplatte, Kücheninsel und grauem Boden in Tokio
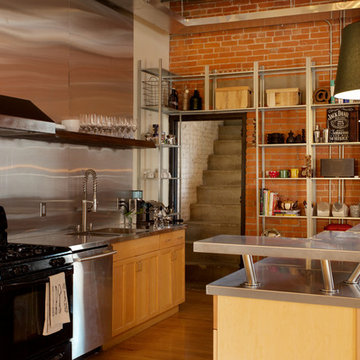
Ryan Patrick Kelly Photographs
Offene, Zweizeilige Industrial Küche mit hellen Holzschränken, Edelstahl-Arbeitsplatte, Rückwand aus Metallfliesen, schwarzen Elektrogeräten und Kücheninsel in Edmonton
Offene, Zweizeilige Industrial Küche mit hellen Holzschränken, Edelstahl-Arbeitsplatte, Rückwand aus Metallfliesen, schwarzen Elektrogeräten und Kücheninsel in Edmonton
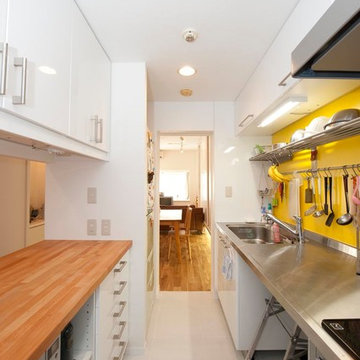
住まいづくりの専門店 スタイル工房_stylekoubou
Geschlossene, Einzeilige Industrial Küche mit Waschbecken, flächenbündigen Schrankfronten, weißen Schränken, Edelstahl-Arbeitsplatte, Küchenrückwand in Gelb, Halbinsel, grauem Boden und brauner Arbeitsplatte in Tokio
Geschlossene, Einzeilige Industrial Küche mit Waschbecken, flächenbündigen Schrankfronten, weißen Schränken, Edelstahl-Arbeitsplatte, Küchenrückwand in Gelb, Halbinsel, grauem Boden und brauner Arbeitsplatte in Tokio
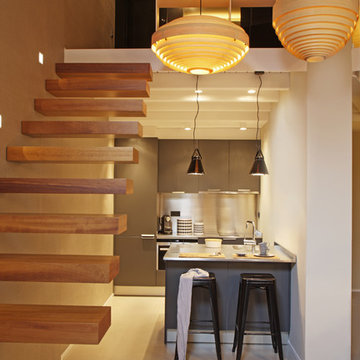
Proyecto realizado por Meritxell Ribé - The Room Studio
Construcción: The Room Work
Fotografías: Mauricio Fuertes
Zweizeilige, Geschlossene, Mittelgroße Industrial Küche mit flächenbündigen Schrankfronten, grauen Schränken, Edelstahl-Arbeitsplatte, Küchenrückwand in Metallic, Rückwand aus Metallfliesen, Betonboden, Halbinsel und Küchengeräten aus Edelstahl in Sonstige
Zweizeilige, Geschlossene, Mittelgroße Industrial Küche mit flächenbündigen Schrankfronten, grauen Schränken, Edelstahl-Arbeitsplatte, Küchenrückwand in Metallic, Rückwand aus Metallfliesen, Betonboden, Halbinsel und Küchengeräten aus Edelstahl in Sonstige
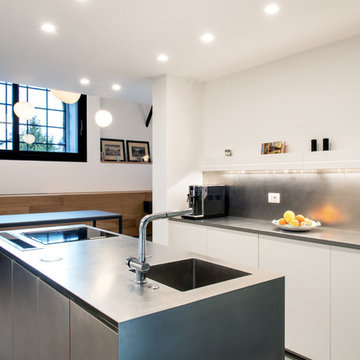
Cesar Cucine, isola e piano in acciaio. Ante in laccato bianco
Offene, Zweizeilige, Mittelgroße Industrial Küche mit integriertem Waschbecken, flächenbündigen Schrankfronten, Edelstahlfronten, Edelstahl-Arbeitsplatte, Küchengeräten aus Edelstahl, Betonboden, Kücheninsel und grauem Boden in Mailand
Offene, Zweizeilige, Mittelgroße Industrial Küche mit integriertem Waschbecken, flächenbündigen Schrankfronten, Edelstahlfronten, Edelstahl-Arbeitsplatte, Küchengeräten aus Edelstahl, Betonboden, Kücheninsel und grauem Boden in Mailand
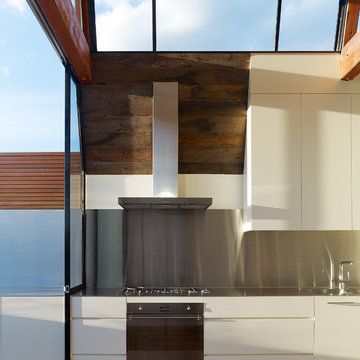
Light floods in the living level, via clerestory glazing between the reclaimed trusses. The Kitchen & Dining area connects effortlessly to the rooftop terrace. Photo: Peter Bennetts
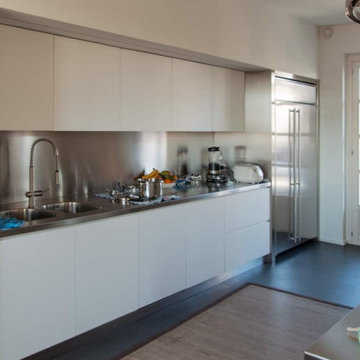
L’incontro tra stili differenti si armonizza negli interni di questo appartamento privato in cui il colore diventa la firma stilistica.
Tra arredi moderni e finiture industrial si concretizza un progetto quasi scenografico dello studio CLS Architects. La zona living si presenta come un ambiente molto ampio dai soffitti alti, sul cui fondo è posto il tavolo da pranzo arricchito da un importante chandelier moderno. Sulla parete laterale ampie vetrate, che provvedono illuminazione naturale e una scala molto delicata ed essenziale che conduce alla zona notte.
Frontalmente si alternano elementi a tutta altezza che riprendono per finiture e colori il pavimento nero uniforme. Una sorta di continuità visiva interrotta solo dalla tappezzeria con grafica contemporanea e un importante divano dalla forma arrotondata color senape. La libreria a parete in ferro cerato nero presenta i ripiani orizzontali in una finitura lignea che rimanda agli arredi tipicamente moderni presenti come il tavolino e le poltroncine dello studio con imbottitura colorata. Anche in questo seconda stanza sono sicuramente i profili lineari delle librerie a riempire visivamente le ampie pareti chiare. Al centro un tavolino moderno rivisitato in chiave industrial con l’aggiunta di importanti ruote.
Anche la cucina ripropone quest’alternanza stilistica in cui l’assetto industriale è sicuramente il filo conduttore. L’isola centrale dai rivestimenti metallici è dotata infatti di tutte le attrezzature per la cottura e preparazione dei pasti e sovrastata da una cappa di design dalle forme dinamiche. La parte restante seppur padroneggiata da un top in acciaio inox con retrocucina e spalla di chiusura dello stesso materiale, introduce pensili e volumi contenitori inferiori in laccato opaco bianco. Uno stile contemporaneo che dona ulteriore luminosità. A caratterizzare l’ambiente circostante, un’icona del design moderno: la poltrona Eames Lounge Chair. Sulla parte di fondo una porta scorrevole in metallo rustico accompagna un tavolo importante in legno naturale e una credenza sospesa dai toni caldi.

Given his background as a commercial bakery owner, the homeowner desired the space to have all of the function of commercial grade kitchens, but the warmth of an eat in domestic kitchen. Exposed commercial shelving functions as cabinet space for dish and kitchen tool storage. We met the challenge of creating an industrial space, by not doing conventional cabinetry, and adding an armoire for food storage. The original plain stainless sink unit, got a warm wood slab that will function as a breakfast bar. Large scale porcelain bronze tile, that met the functional and aesthetic desire for a concrete floor.
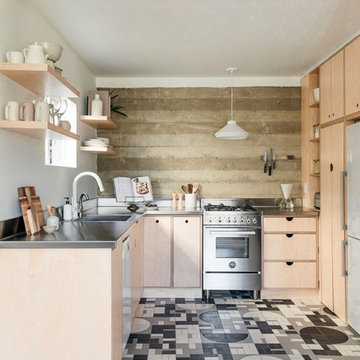
Designer duo Taylor + Taylor give their rustic kitchen gets bold with Fireclay's handpainted patterned floor tile. Featuring patterns from the Agrarian Collection, these custom handpainted tiles come together in a graphic grey, black, and white palette.
TILE SHOWN
Custom Hand Painted Tiles from Fireclay's Agrarian Collection
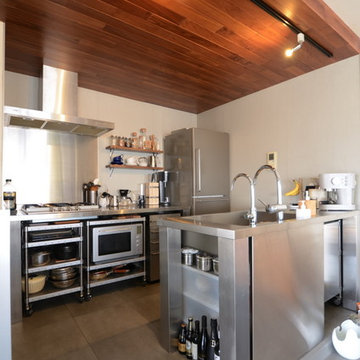
㈱ラブ・アーキテクチュア
Zweizeilige, Mittelgroße Industrial Küche mit integriertem Waschbecken, offenen Schränken, Edelstahlfronten, Edelstahl-Arbeitsplatte, Halbinsel und grauem Boden in Sonstige
Zweizeilige, Mittelgroße Industrial Küche mit integriertem Waschbecken, offenen Schränken, Edelstahlfronten, Edelstahl-Arbeitsplatte, Halbinsel und grauem Boden in Sonstige
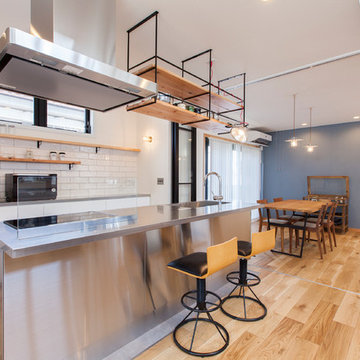
Industrial Wohnküche mit integriertem Waschbecken, Edelstahl-Arbeitsplatte, Küchenrückwand in Weiß, Rückwand aus Metrofliesen, hellem Holzboden und Kücheninsel in Sonstige
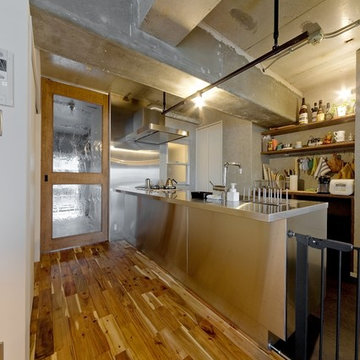
Offene, Zweizeilige Industrial Küche mit Edelstahl-Arbeitsplatte, braunem Holzboden, Kücheninsel, beigem Boden und Waschbecken in Osaka
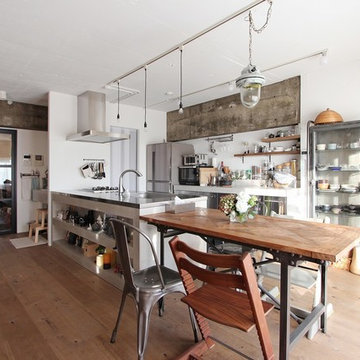
Zweizeilige Industrial Wohnküche mit integriertem Waschbecken, offenen Schränken, Küchengeräten aus Edelstahl, hellem Holzboden, Halbinsel, weißen Schränken und Edelstahl-Arbeitsplatte in Tokio
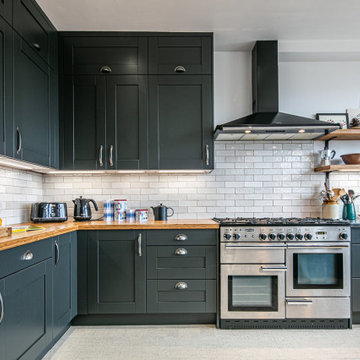
Große Industrial Wohnküche mit Schrankfronten im Shaker-Stil, blauen Schränken, Edelstahl-Arbeitsplatte, Küchenrückwand in Weiß, Rückwand aus Metrofliesen, Küchengeräten aus Edelstahl, Korkboden, Halbinsel und weißem Boden in Sonstige
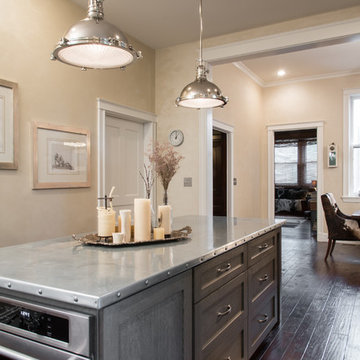
Geschlossene, Mittelgroße Industrial Küche in L-Form mit Landhausspüle, Schrankfronten im Shaker-Stil, weißen Schränken, Edelstahl-Arbeitsplatte, Küchenrückwand in Weiß, Rückwand aus Metrofliesen, Küchengeräten aus Edelstahl, dunklem Holzboden, Kücheninsel und braunem Boden in St. Louis
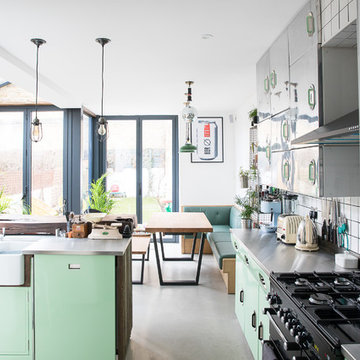
A fantastic vintage kitchen restoration by Source Antiques
Photographed by Chloe Edwards Photography
http://source-antiques.co.uk/english-rose-kitchens.html
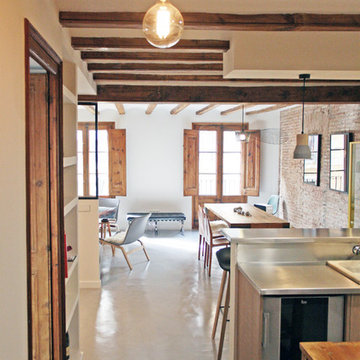
Fotografía: Manuel Lloret
Offene, Mittelgroße Industrial Küche in U-Form mit Einbauwaschbecken, flächenbündigen Schrankfronten, hellen Holzschränken, Edelstahl-Arbeitsplatte, Küchenrückwand in Grau, Küchengeräten aus Edelstahl, Betonboden, Kücheninsel und grauem Boden in Barcelona
Offene, Mittelgroße Industrial Küche in U-Form mit Einbauwaschbecken, flächenbündigen Schrankfronten, hellen Holzschränken, Edelstahl-Arbeitsplatte, Küchenrückwand in Grau, Küchengeräten aus Edelstahl, Betonboden, Kücheninsel und grauem Boden in Barcelona
Industrial Küchen mit Edelstahl-Arbeitsplatte Ideen und Design
2